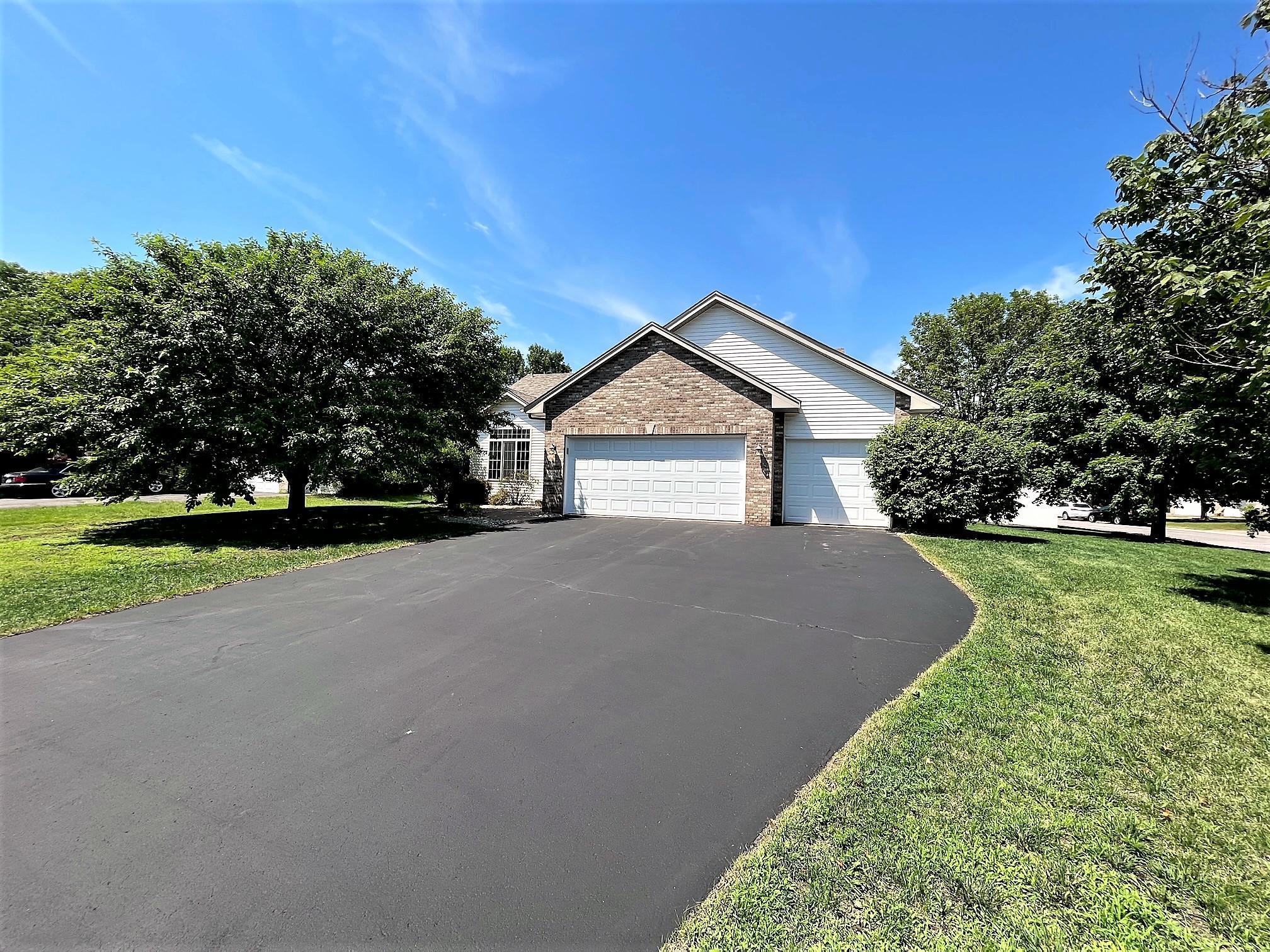5026 LADYSLIPPER AVENUE
5026 Ladyslipper Avenue, Brooklyn Park, 55443, MN
-
Price: $425,000
-
Status type: For Sale
-
City: Brooklyn Park
-
Neighborhood: Saint Gerards Manor 2nd Add
Bedrooms: 5
Property Size :2385
-
Listing Agent: NST17994,NST43945
-
Property type : Single Family Residence
-
Zip code: 55443
-
Street: 5026 Ladyslipper Avenue
-
Street: 5026 Ladyslipper Avenue
Bathrooms: 3
Year: 2001
Listing Brokerage: RE/MAX Results
FEATURES
- Range
- Refrigerator
- Washer
- Dryer
- Microwave
- Exhaust Fan
- Dishwasher
- Water Softener Owned
- Disposal
DETAILS
Welcome to your new 5-bedroom, 3-bath Home! Close to schools, shopping, restaurants, parks...just 15 minutes from downtown!!! Wide plank flooring through-out main level. Open kitchen with granite and S/S appliances, vaulted ceilings, with large dining area. 3-bedrooms on 1-level including a large master bedroom with a walk-in closet and 3/4 master bath. Lower level features Large Family room with a gas fireplace and 2-additional spacious bedrooms, 3/4 ceramic bath. Plenty of storage with unfinished 4th-level. Great deck overlooking a large backyard with NEW Vinyl Privacy fence. Neutral decor through-out. New siding, Roof, Garage doors. 3-car garage, Large corner lot! Just move Right in!!!
INTERIOR
Bedrooms: 5
Fin ft² / Living Area: 2385 ft²
Below Ground Living: 1037ft²
Bathrooms: 3
Above Ground Living: 1348ft²
-
Basement Details: Finished, Drain Tiled, Full, Daylight/Lookout Windows, Storage Space,
Appliances Included:
-
- Range
- Refrigerator
- Washer
- Dryer
- Microwave
- Exhaust Fan
- Dishwasher
- Water Softener Owned
- Disposal
EXTERIOR
Air Conditioning: Central Air
Garage Spaces: 3
Construction Materials: N/A
Foundation Size: 1342ft²
Unit Amenities:
-
- Patio
- Deck
- Hardwood Floors
- Ceiling Fan(s)
- Walk-In Closet
- Vaulted Ceiling(s)
- Washer/Dryer Hookup
- In-Ground Sprinkler
- Master Bedroom Walk-In Closet
- Tile Floors
Heating System:
-
- Forced Air
ROOMS
| Main | Size | ft² |
|---|---|---|
| Living Room | 12x12 | 144 ft² |
| Dining Room | 18x10 | 324 ft² |
| Kitchen | 15x11 | 225 ft² |
| Deck | 16x14 | 256 ft² |
| Patio | 12x11 | 144 ft² |
| Lower | Size | ft² |
|---|---|---|
| Family Room | 14x13 | 196 ft² |
| Bedroom 4 | 12x9 | 144 ft² |
| Bedroom 5 | 15x11 | 225 ft² |
| Office | 9x9 | 81 ft² |
| Upper | Size | ft² |
|---|---|---|
| Bedroom 1 | 15x11 | 225 ft² |
| Bedroom 2 | 11x11 | 121 ft² |
| Bedroom 3 | 11x11 | 121 ft² |
LOT
Acres: N/A
Lot Size Dim.: 96x130x91x142
Longitude: 45.1329
Latitude: -93.3451
Zoning: Residential-Single Family
FINANCIAL & TAXES
Tax year: 2022
Tax annual amount: $4,310
MISCELLANEOUS
Fuel System: N/A
Sewer System: City Sewer/Connected
Water System: City Water/Connected
ADITIONAL INFORMATION
MLS#: NST6228766
Listing Brokerage: RE/MAX Results

ID: 927096
Published: June 30, 2022
Last Update: June 30, 2022
Views: 90






