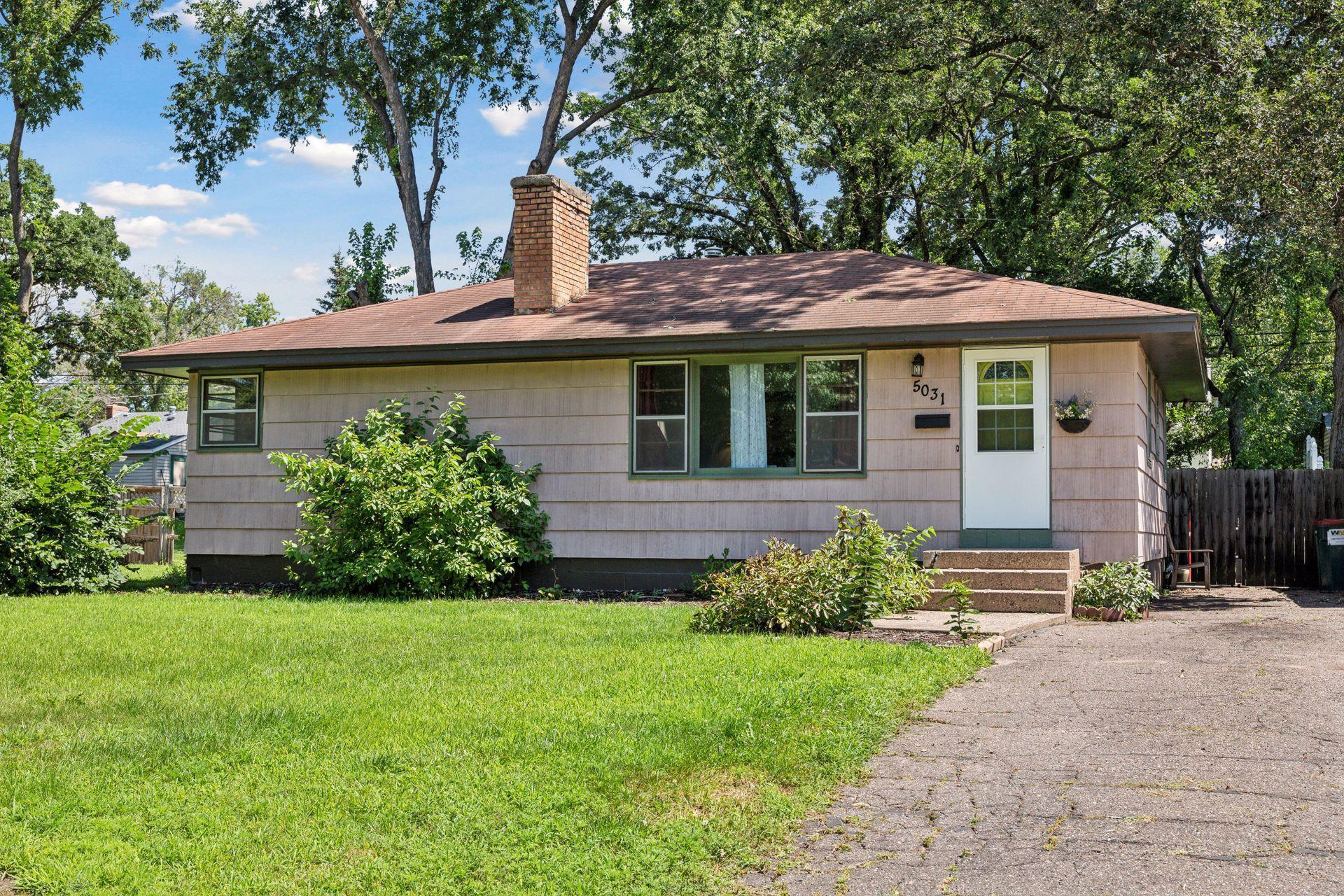5031 JEFFERSON STREET
5031 Jefferson Street, Minneapolis (Columbia Heights), 55421, MN
-
Price: $270,000
-
Status type: For Sale
-
Neighborhood: Lyndale Builders 2nd Add
Bedrooms: 3
Property Size :1689
-
Listing Agent: NST16744,NST46188
-
Property type : Single Family Residence
-
Zip code: 55421
-
Street: 5031 Jefferson Street
-
Street: 5031 Jefferson Street
Bathrooms: 2
Year: 1958
Listing Brokerage: Edina Realty, Inc.
FEATURES
- Range
- Refrigerator
- Washer
- Dryer
- Dishwasher
- Gas Water Heater
DETAILS
Enjoy this charming 3 bedroom/2 bathroom rambler with over 1,600 finished square feet. Home boasts character, original hardwood floors, new dishwasher and newer furnace. Main level includes 3 bedrooms, full bath, and a spacious living room that has an abundance of natural light throughout. Finished lower level includes a 3/4 bathroom, offers space for a family room and recreational areas with the potential for a 4th bedroom. Close proximity to Sullivan Lake / Sullivan Park, Schools, and restaurants. Welcome Home!
INTERIOR
Bedrooms: 3
Fin ft² / Living Area: 1689 ft²
Below Ground Living: 623ft²
Bathrooms: 2
Above Ground Living: 1066ft²
-
Basement Details: Block, Daylight/Lookout Windows, Drain Tiled, Finished, Sump Pump,
Appliances Included:
-
- Range
- Refrigerator
- Washer
- Dryer
- Dishwasher
- Gas Water Heater
EXTERIOR
Air Conditioning: Central Air
Garage Spaces: N/A
Construction Materials: N/A
Foundation Size: 1066ft²
Unit Amenities:
-
- Kitchen Window
- Natural Woodwork
- Hardwood Floors
- Ceiling Fan(s)
- Washer/Dryer Hookup
- Main Floor Primary Bedroom
Heating System:
-
- Forced Air
ROOMS
| Main | Size | ft² |
|---|---|---|
| Living Room | 25x11 | 625 ft² |
| Kitchen | 15x9 | 225 ft² |
| Bedroom 1 | 11x14 | 121 ft² |
| Bedroom 2 | 13x9 | 169 ft² |
| Bedroom 3 | 11x10 | 121 ft² |
| Lower | Size | ft² |
|---|---|---|
| Family Room | 24x15 | 576 ft² |
| Flex Room | 14x13 | 196 ft² |
| Utility Room | 20x16 | 400 ft² |
LOT
Acres: N/A
Lot Size Dim.: 52x136x52x136
Longitude: 45.06
Latitude: -93.2548
Zoning: Residential-Single Family
FINANCIAL & TAXES
Tax year: 2024
Tax annual amount: $3,313
MISCELLANEOUS
Fuel System: N/A
Sewer System: City Sewer/Connected
Water System: City Water/Connected
ADITIONAL INFORMATION
MLS#: NST7637538
Listing Brokerage: Edina Realty, Inc.

ID: 3303764
Published: August 19, 2024
Last Update: August 19, 2024
Views: 32






