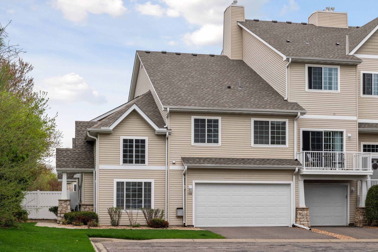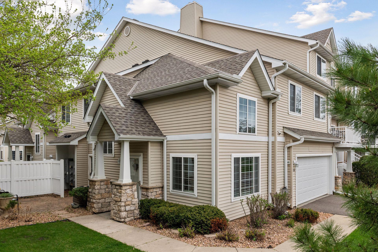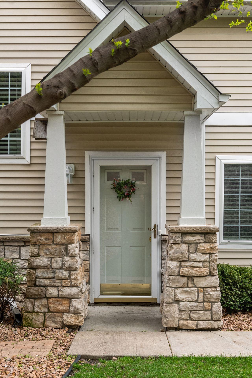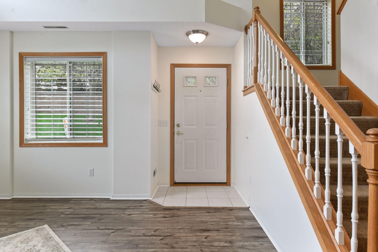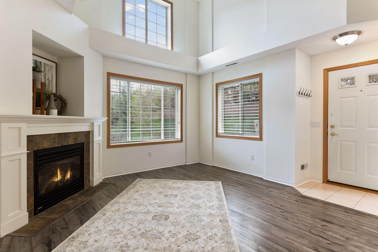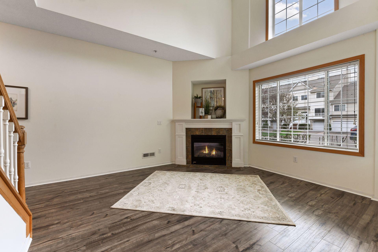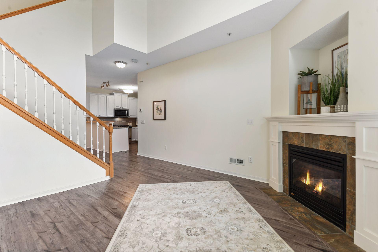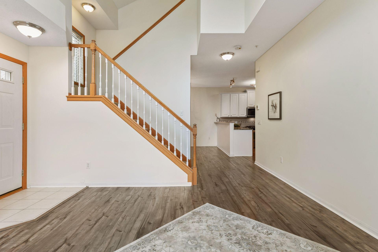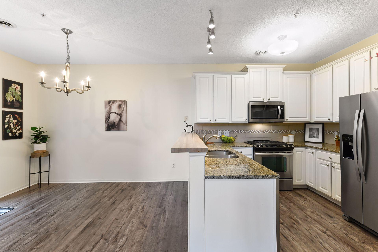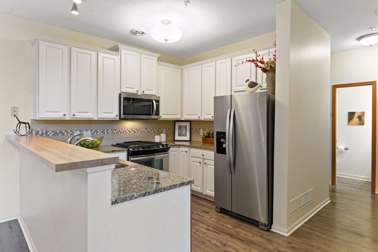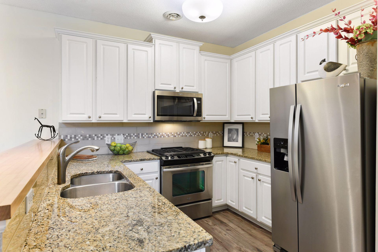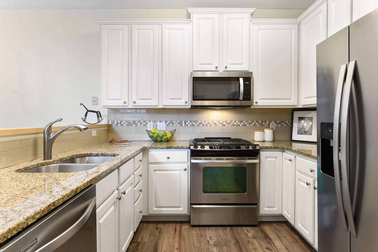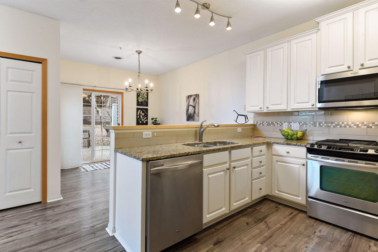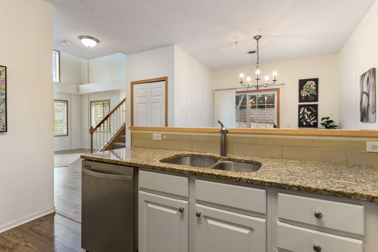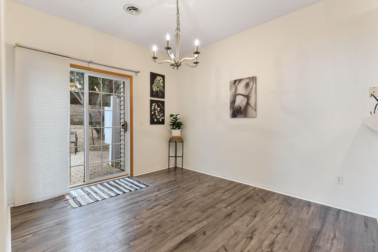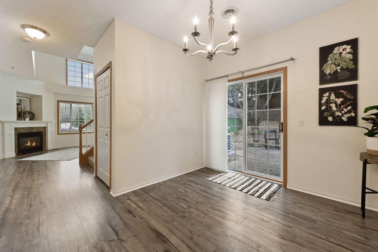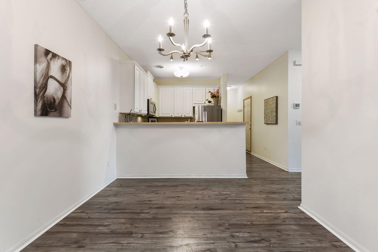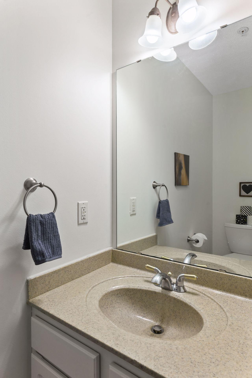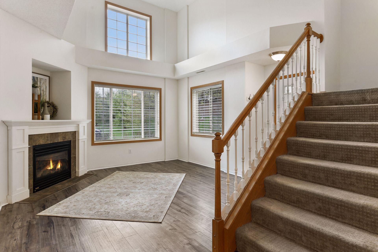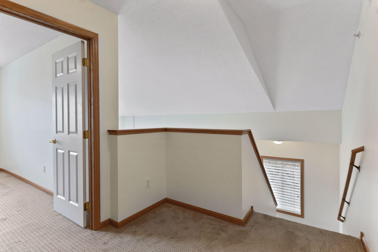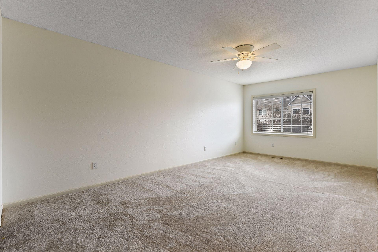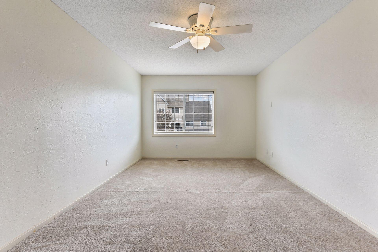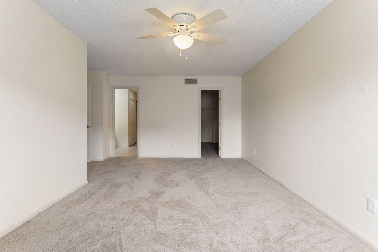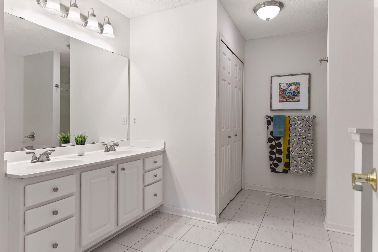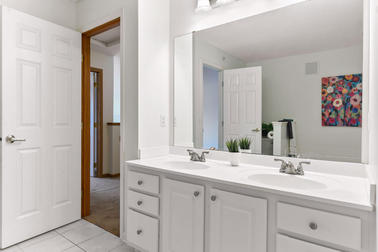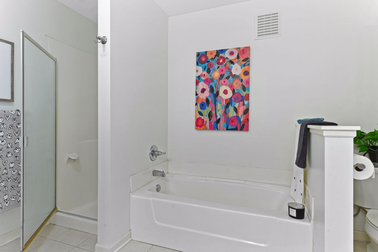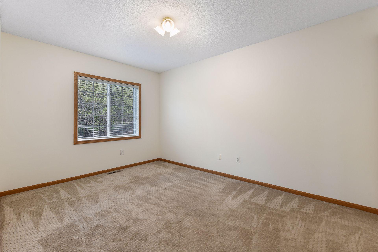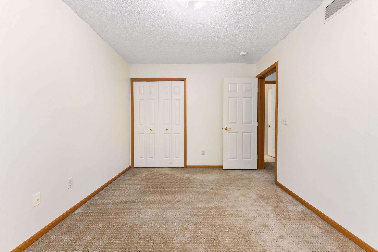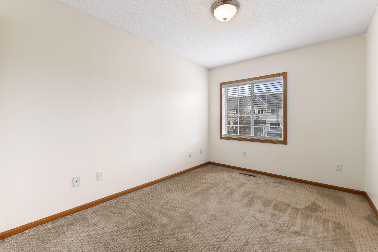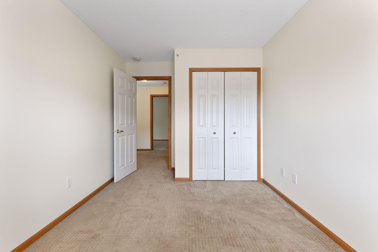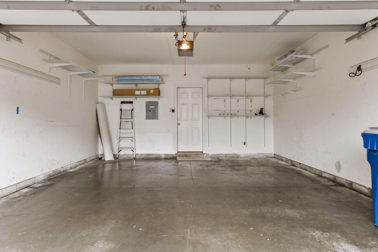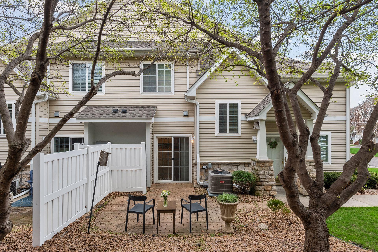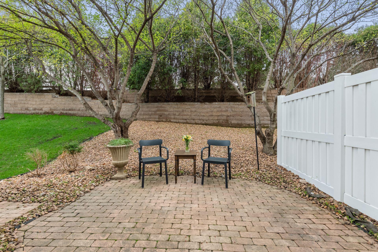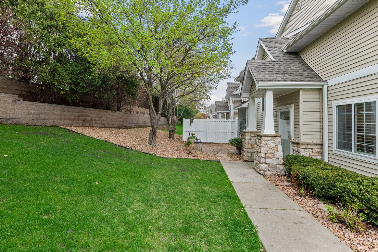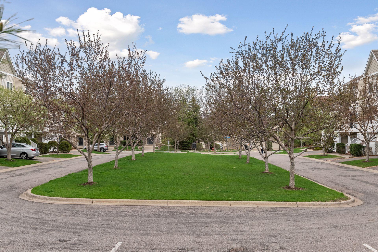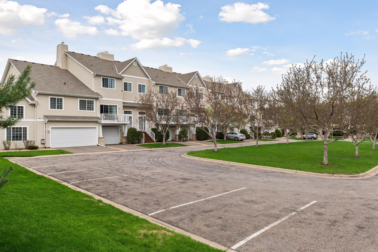504 WILLOUGHBY WAY
504 Willoughby Way, Hopkins (Minnetonka), 55305, MN
-
Price: $364,900
-
Status type: For Sale
-
City: Hopkins (Minnetonka)
-
Neighborhood: Ridgebury Condominiums
Bedrooms: 3
Property Size :1640
-
Listing Agent: NST16633,NST38696
-
Property type : Townhouse Side x Side
-
Zip code: 55305
-
Street: 504 Willoughby Way
-
Street: 504 Willoughby Way
Bathrooms: 2
Year: 1999
Listing Brokerage: Coldwell Banker Burnet
FEATURES
- Range
- Refrigerator
- Washer
- Dryer
- Microwave
- Dishwasher
- Water Softener Owned
- Disposal
- Gas Water Heater
- Stainless Steel Appliances
DETAILS
This one is a TOWNHOUSE 10! End unit, 2-car garage, private outdoor fenced and treed area with brick patio thru slider. Nice quiet setting at the end of the street. Loads of guest parking. You will appreciate the very wide grassy area lined with cherry blossom trees. Great for dog frisbee and also spreads the distance from other townhomes. Walk to coffee, grocery and a plethora of other shopping and dining. MTC bus station nearby. Hop on 394 or 55 and be DT in 5 minutes. Three bedrooms up, 17' high ceiling in living room and 9' in kitchen and dining room. Newer HVAC, newer refrigerator and microwave, recently painted including ceilings and closets. Newer roof and siding. Move in and ENJOY!
INTERIOR
Bedrooms: 3
Fin ft² / Living Area: 1640 ft²
Below Ground Living: N/A
Bathrooms: 2
Above Ground Living: 1640ft²
-
Basement Details: None,
Appliances Included:
-
- Range
- Refrigerator
- Washer
- Dryer
- Microwave
- Dishwasher
- Water Softener Owned
- Disposal
- Gas Water Heater
- Stainless Steel Appliances
EXTERIOR
Air Conditioning: Central Air
Garage Spaces: 2
Construction Materials: N/A
Foundation Size: 702ft²
Unit Amenities:
-
- Patio
- Ceiling Fan(s)
- Walk-In Closet
- Vaulted Ceiling(s)
- In-Ground Sprinkler
- Indoor Sprinklers
- Paneled Doors
- Cable
- Tile Floors
- Primary Bedroom Walk-In Closet
Heating System:
-
- Forced Air
ROOMS
| Main | Size | ft² |
|---|---|---|
| Living Room | 13 X 13 | 169 ft² |
| Dining Room | 11 X 10 | 121 ft² |
| Kitchen | 10 X 9 | 100 ft² |
| Laundry | 6 X 5 | 36 ft² |
| Patio | 15 X 13 | 225 ft² |
| Upper | Size | ft² |
|---|---|---|
| Bedroom 1 | 20 X 13 | 400 ft² |
| Primary Bathroom | 11 X 11 | 121 ft² |
| Bedroom 2 | 14 X 0 | 196 ft² |
| Bedroom 3 | 14 X 10 | 196 ft² |
LOT
Acres: N/A
Lot Size Dim.: N/A
Longitude: 44.9763
Latitude: -93.42
Zoning: Residential-Single Family
FINANCIAL & TAXES
Tax year: 2023
Tax annual amount: $3,110
MISCELLANEOUS
Fuel System: N/A
Sewer System: City Sewer/Connected
Water System: City Water/Connected
ADITIONAL INFORMATION
MLS#: NST7293815
Listing Brokerage: Coldwell Banker Burnet

ID: 2396707
Published: October 11, 2023
Last Update: October 11, 2023
Views: 118


