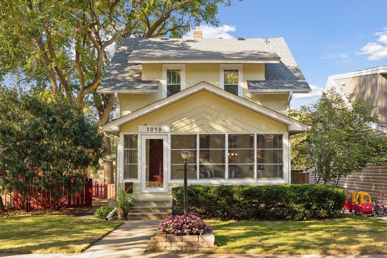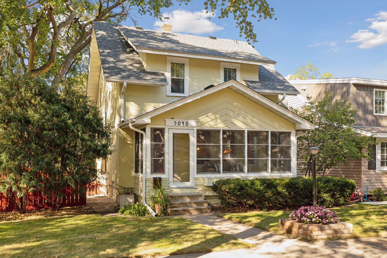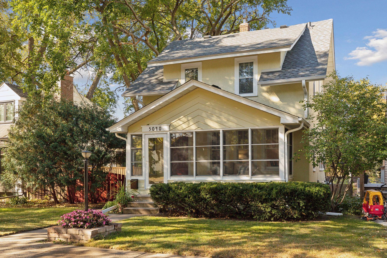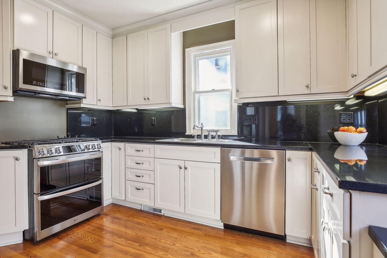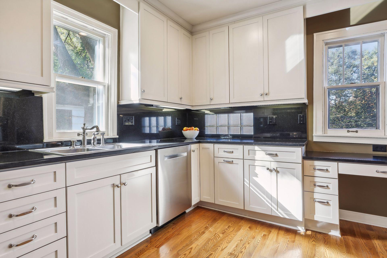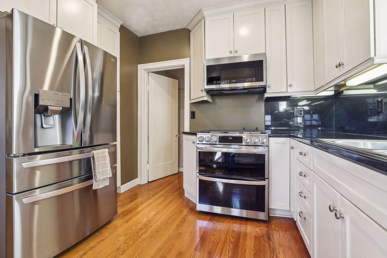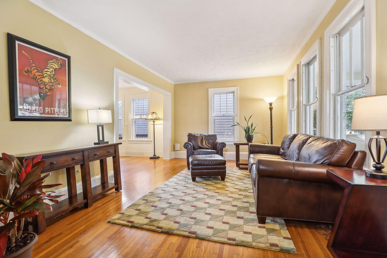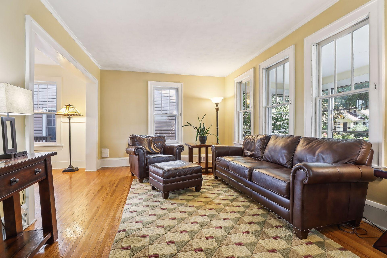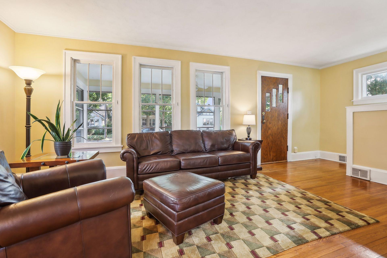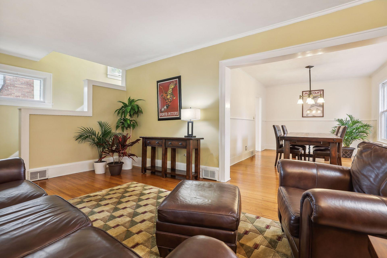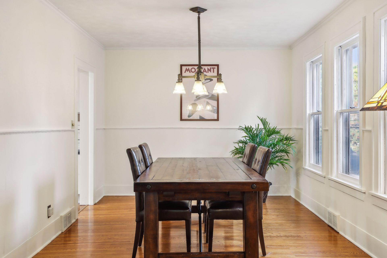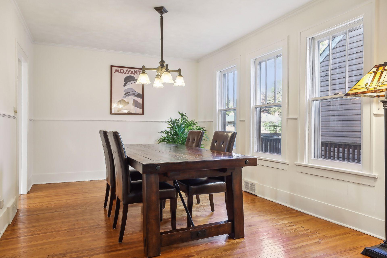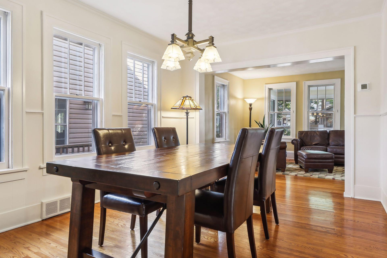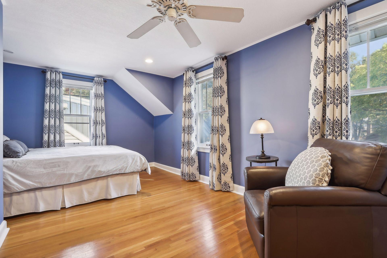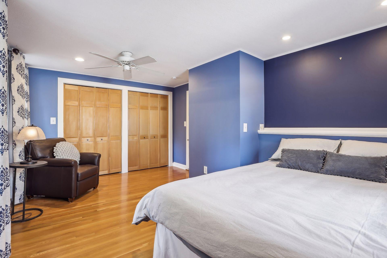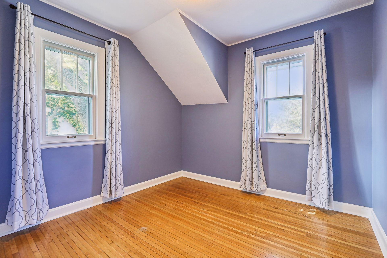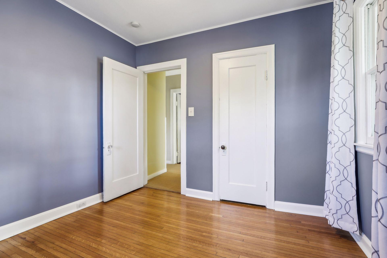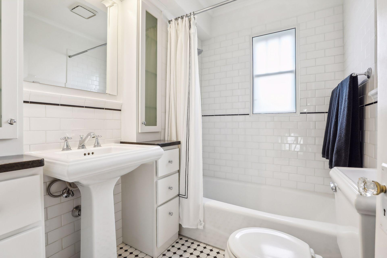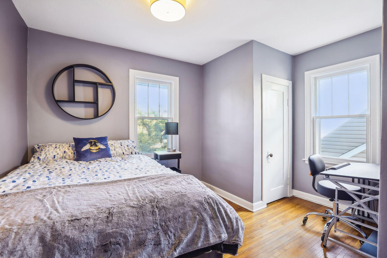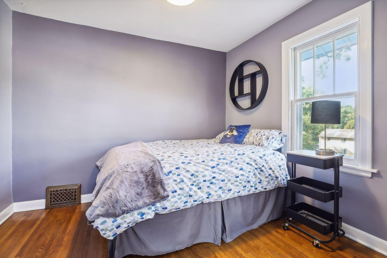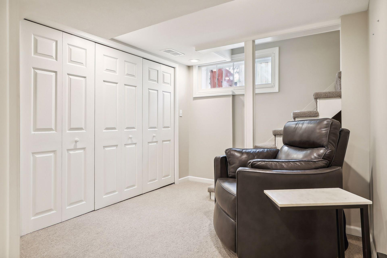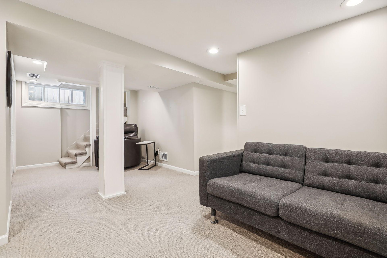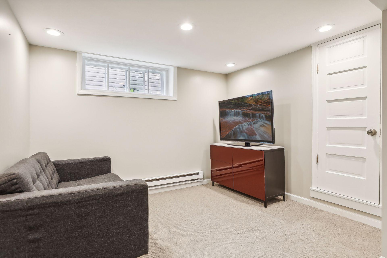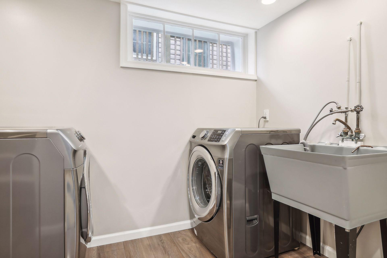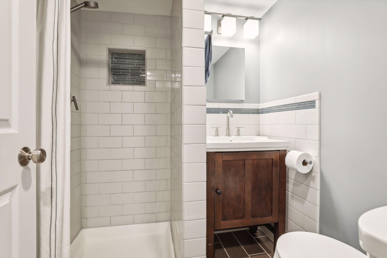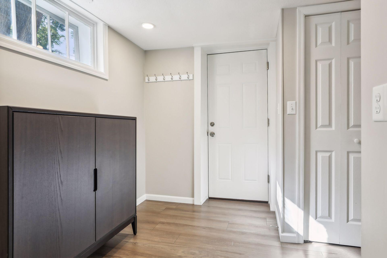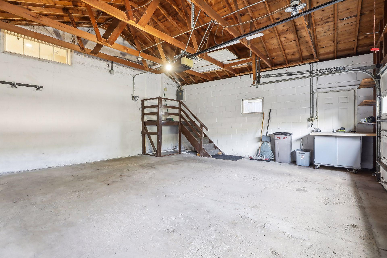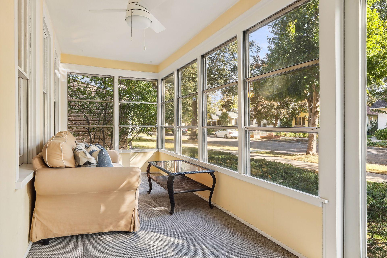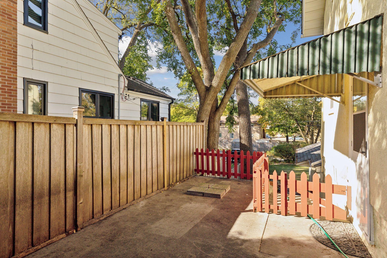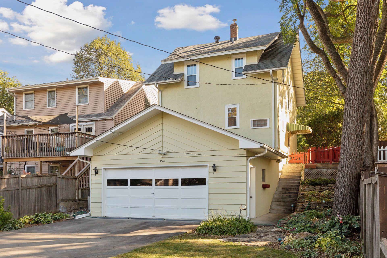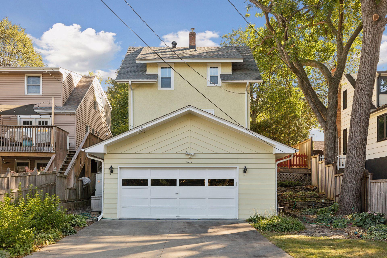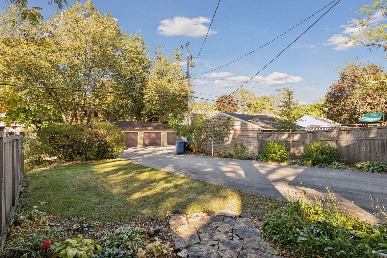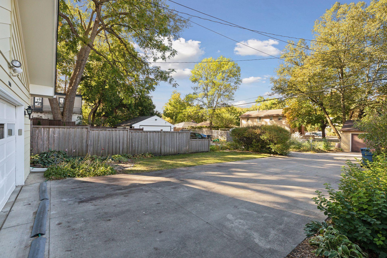5040 RUSSELL AVENUE
5040 Russell Avenue, Minneapolis, 55410, MN
-
Price: $599,000
-
Status type: For Sale
-
City: Minneapolis
-
Neighborhood: Fulton
Bedrooms: 3
Property Size :1948
-
Listing Agent: NST11236,NST45581
-
Property type : Single Family Residence
-
Zip code: 55410
-
Street: 5040 Russell Avenue
-
Street: 5040 Russell Avenue
Bathrooms: 2
Year: 1923
Listing Brokerage: Keller Williams Integrity Realty
FEATURES
- Refrigerator
- Washer
- Dryer
- Dishwasher
- Freezer
- Stainless Steel Appliances
DETAILS
Charming Fulton Retreat Just Steps from Lake Harriet! Welcome to this stunning 3-bedroom, 2-bathroom home, offering three levels of beautifully finished living space on one of the most desirable blocks in the Fulton neighborhood. From the moment you arrive, you'll be captivated by the inviting front porch – the perfect spot to relax and enjoy the neighborhood’s charm. This home has been thoughtfully updated for peace of mind and comfort, with a brand-new roof installed in 2024, a new water heater, new storm windows, and structural work done on the porch foundation. With these improvements, you can move in worry-free and focus on making this home your own. Inside, the gourmet kitchen and bathrooms have been tastefully renovated, offering both luxury and functionality. Plus, the attached garage is a must-have for staying warm and dry during those chilly Minnesota winters. Outdoor enthusiasts will love the lush, private outdoor space, ideal for hosting summer gatherings or simply soaking up the sunshine. When you’re ready to explore, you’re just a short walk to the best Fulton has to offer – from the serene trails of Lake Harriet to local favorites like Colita, Ceres Coffee, Broders’ Pasta Bar and Nico's Tacos. With easy access to 50th & France, as well as quick highway and airport access, the location couldn’t be better. This home combines charm, convenience, and peace of mind. Don’t miss your chance to see it for yourself – schedule your private showing today!
INTERIOR
Bedrooms: 3
Fin ft² / Living Area: 1948 ft²
Below Ground Living: 672ft²
Bathrooms: 2
Above Ground Living: 1276ft²
-
Basement Details: Finished,
Appliances Included:
-
- Refrigerator
- Washer
- Dryer
- Dishwasher
- Freezer
- Stainless Steel Appliances
EXTERIOR
Air Conditioning: Central Air
Garage Spaces: 2
Construction Materials: N/A
Foundation Size: 672ft²
Unit Amenities:
-
- Porch
- Hardwood Floors
Heating System:
-
- Forced Air
ROOMS
| Main | Size | ft² |
|---|---|---|
| Living Room | 19x11 | 361 ft² |
| Dining Room | 15x11 | 225 ft² |
| Porch | 19x7 | 361 ft² |
| Kitchen | 12x11 | 144 ft² |
| Lower | Size | ft² |
|---|---|---|
| Family Room | 20x7 | 400 ft² |
| Laundry | 9x6 | 81 ft² |
| Mud Room | 10x6 | 100 ft² |
| Upper | Size | ft² |
|---|---|---|
| Bedroom 1 | 17x11 | 289 ft² |
| Bedroom 2 | 12x11 | 144 ft² |
| Bedroom 3 | 10x9 | 100 ft² |
LOT
Acres: N/A
Lot Size Dim.: 40x128
Longitude: 44.9112
Latitude: -93.3116
Zoning: Residential-Single Family
FINANCIAL & TAXES
Tax year: 2024
Tax annual amount: $7,360
MISCELLANEOUS
Fuel System: N/A
Sewer System: City Sewer/Connected
Water System: City Water/Connected
ADITIONAL INFORMATION
MLS#: NST7651305
Listing Brokerage: Keller Williams Integrity Realty

ID: 3440805
Published: October 11, 2024
Last Update: October 11, 2024
Views: 39


