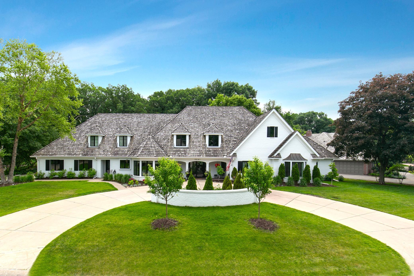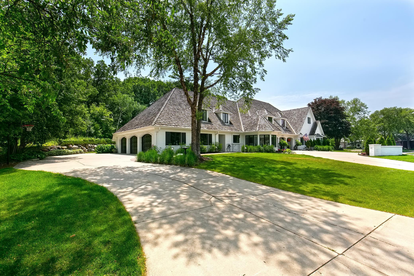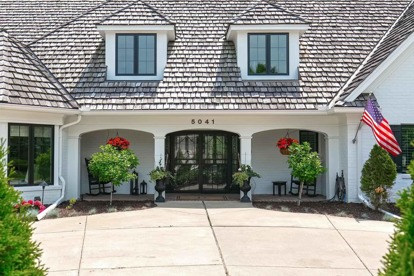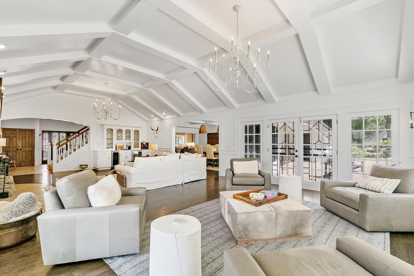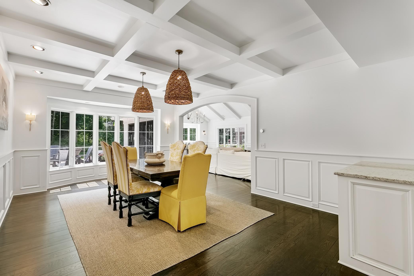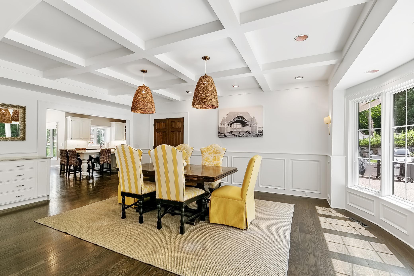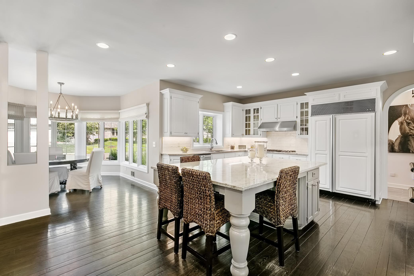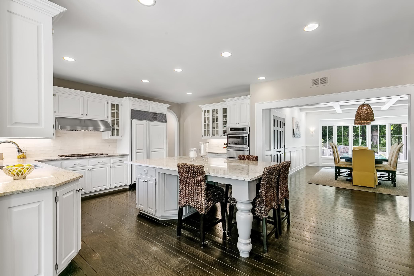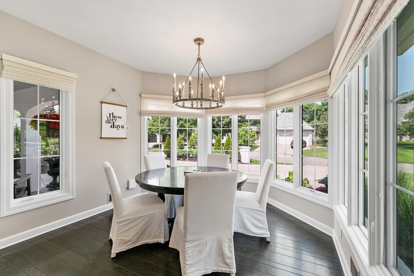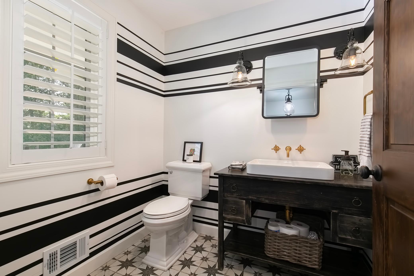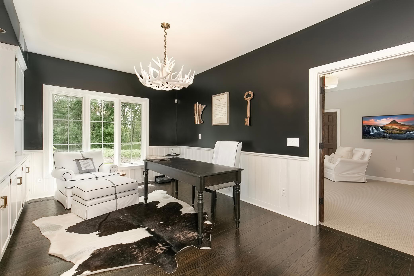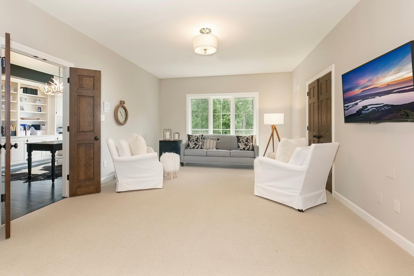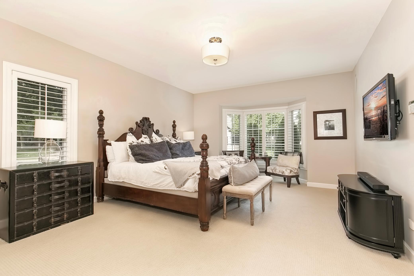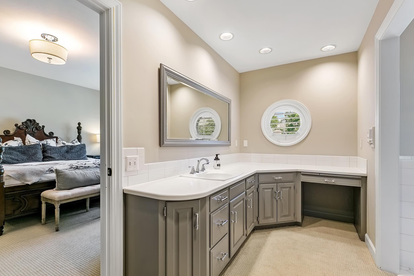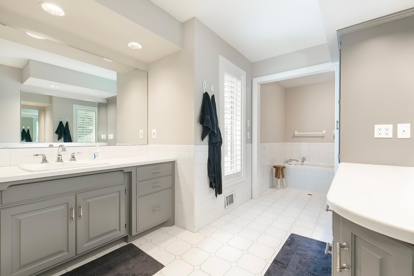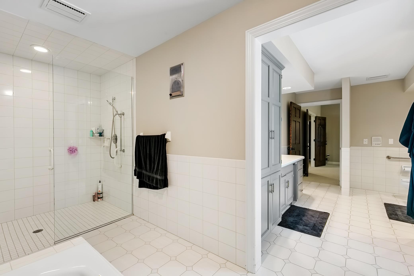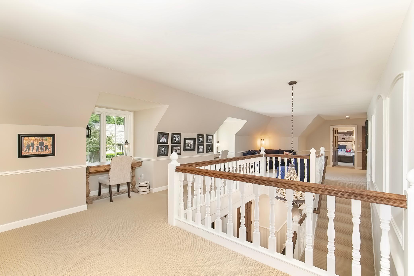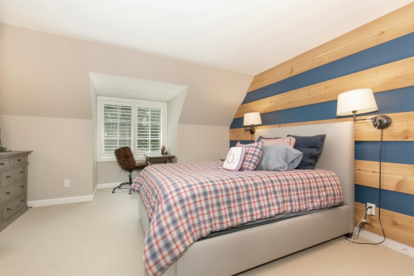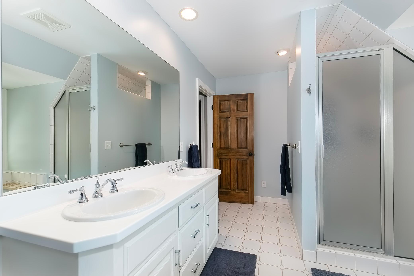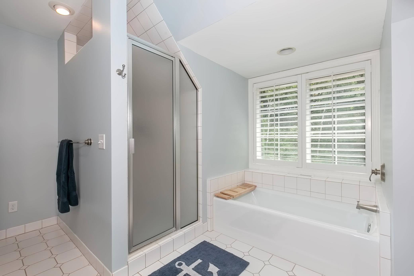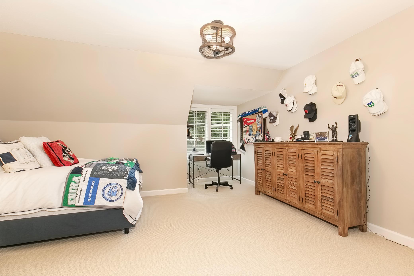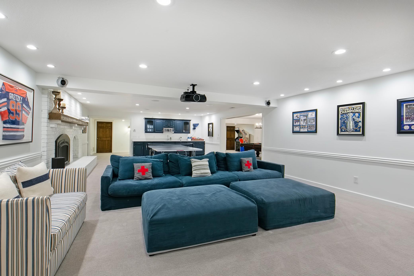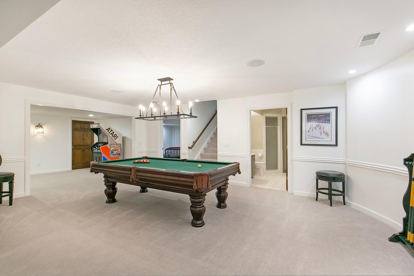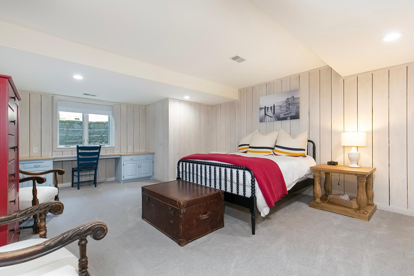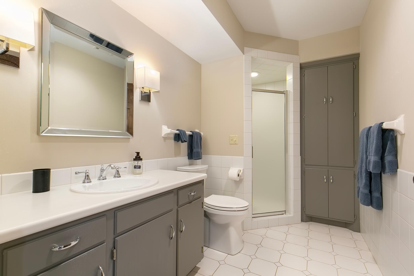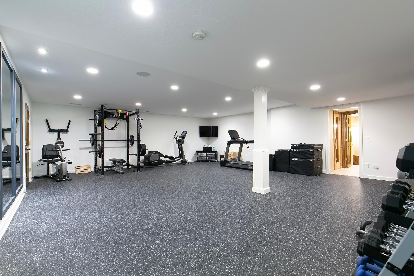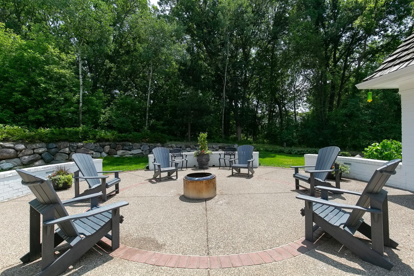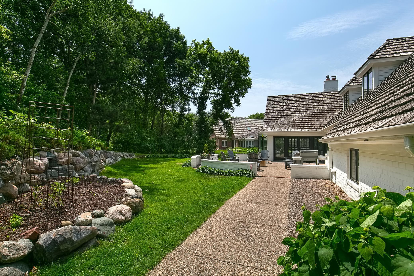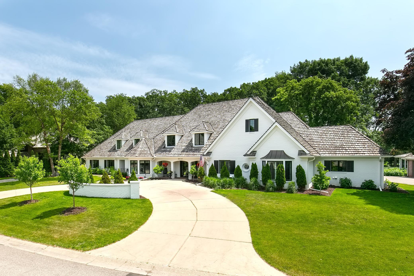5041 GREEN FARMS ROAD
5041 Green Farms Road, Edina, 55436, MN
-
Property type : Single Family Residence
-
Zip code: 55436
-
Street: 5041 Green Farms Road
-
Street: 5041 Green Farms Road
Bathrooms: 8
Year: 1988
Listing Brokerage: Coldwell Banker Burnet
FEATURES
- Refrigerator
- Washer
- Dryer
- Microwave
- Exhaust Fan
- Dishwasher
- Water Softener Owned
- Disposal
- Cooktop
- Wall Oven
- Humidifier
- Air-To-Air Exchanger
- Electronic Air Filter
DETAILS
Gorgeous Ken Durr-built masterpiece on a half-acre lot in Interlachen Heights! This beautifully updated home offers an open flowing floorplan with natural light-filled spaces and walls of windows showcasing the private setting! Enjoy the spacious gourmet kitchen, formal and informal dining and large great room with French doors leading out to the patio- the perfect blend of indoor and outdoor living. Main-level home office, laundry and primary suite with two bathrooms. Three guest bedrooms on the upper-level. The lower level features endless amenities: family room with fireplace and wet bar, theater room, billiards room, exercise room, sauna and hockey shooting/ stick handling room! Additional amenities: elevator with access to all levels, refreshed landscaping, three-car garage. See supplement for full list of improvements. Truly a must-see!
INTERIOR
Bedrooms: 6
Fin ft² / Living Area: 9491 ft²
Below Ground Living: 3677ft²
Bathrooms: 8
Above Ground Living: 5814ft²
-
Basement Details: Block, Finished, Full,
Appliances Included:
-
- Refrigerator
- Washer
- Dryer
- Microwave
- Exhaust Fan
- Dishwasher
- Water Softener Owned
- Disposal
- Cooktop
- Wall Oven
- Humidifier
- Air-To-Air Exchanger
- Electronic Air Filter
EXTERIOR
Air Conditioning: Central Air
Garage Spaces: 3
Construction Materials: N/A
Foundation Size: 4245ft²
Unit Amenities:
-
- Patio
- Kitchen Window
- Natural Woodwork
- Hardwood Floors
- Walk-In Closet
- Vaulted Ceiling(s)
- Washer/Dryer Hookup
- Security System
- In-Ground Sprinkler
- Exercise Room
- Tile Floors
Heating System:
-
- Forced Air
ROOMS
| Main | Size | ft² |
|---|---|---|
| Living Room | 20 x 19 | 400 ft² |
| Dining Room | 21 x 14 | 441 ft² |
| Kitchen | 24 x 14 | 576 ft² |
| Bedroom 1 | 20 x 14 | 400 ft² |
| Bedroom 2 | 20 x 14 | 400 ft² |
| Office | 16 x 10 | 256 ft² |
| Lower | Size | ft² |
|---|---|---|
| Family Room | 20 x 16 | 400 ft² |
| Bedroom 6 | 20 x 15 | 400 ft² |
| Media Room | 19 x 19 | 361 ft² |
| Exercise Room | 24 x 18 | 576 ft² |
| Game Room | 20 x 14 | 400 ft² |
| Upper | Size | ft² |
|---|---|---|
| Bedroom 3 | 16 x 12 | 256 ft² |
| Bedroom 4 | 14 x 14 | 196 ft² |
| Bedroom 5 | 15 x 13 | 225 ft² |
LOT
Acres: N/A
Lot Size Dim.: Irregular
Longitude: 44.9125
Latitude: -93.3915
Zoning: Residential-Single Family
FINANCIAL & TAXES
Tax year: 2023
Tax annual amount: $20,225
MISCELLANEOUS
Fuel System: N/A
Sewer System: City Sewer/Connected
Water System: City Water/Connected
ADITIONAL INFORMATION
MLS#: NST7240023
Listing Brokerage: Coldwell Banker Burnet

ID: 2006093
Published: December 31, 1969
Last Update: June 10, 2023
Views: 64


