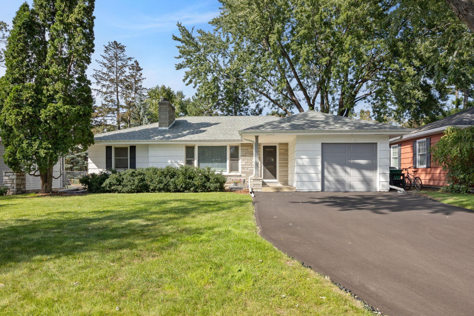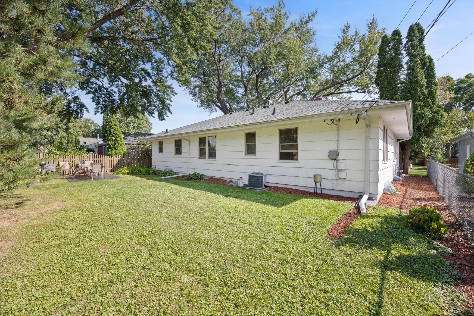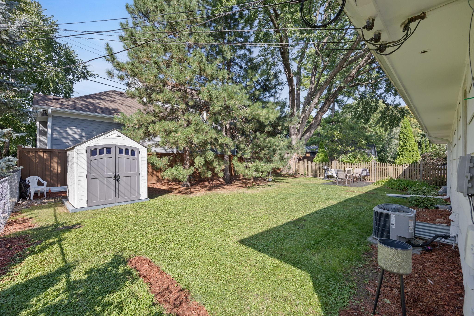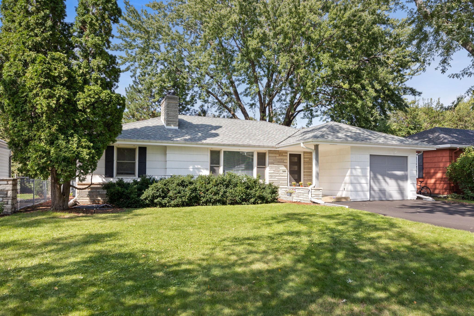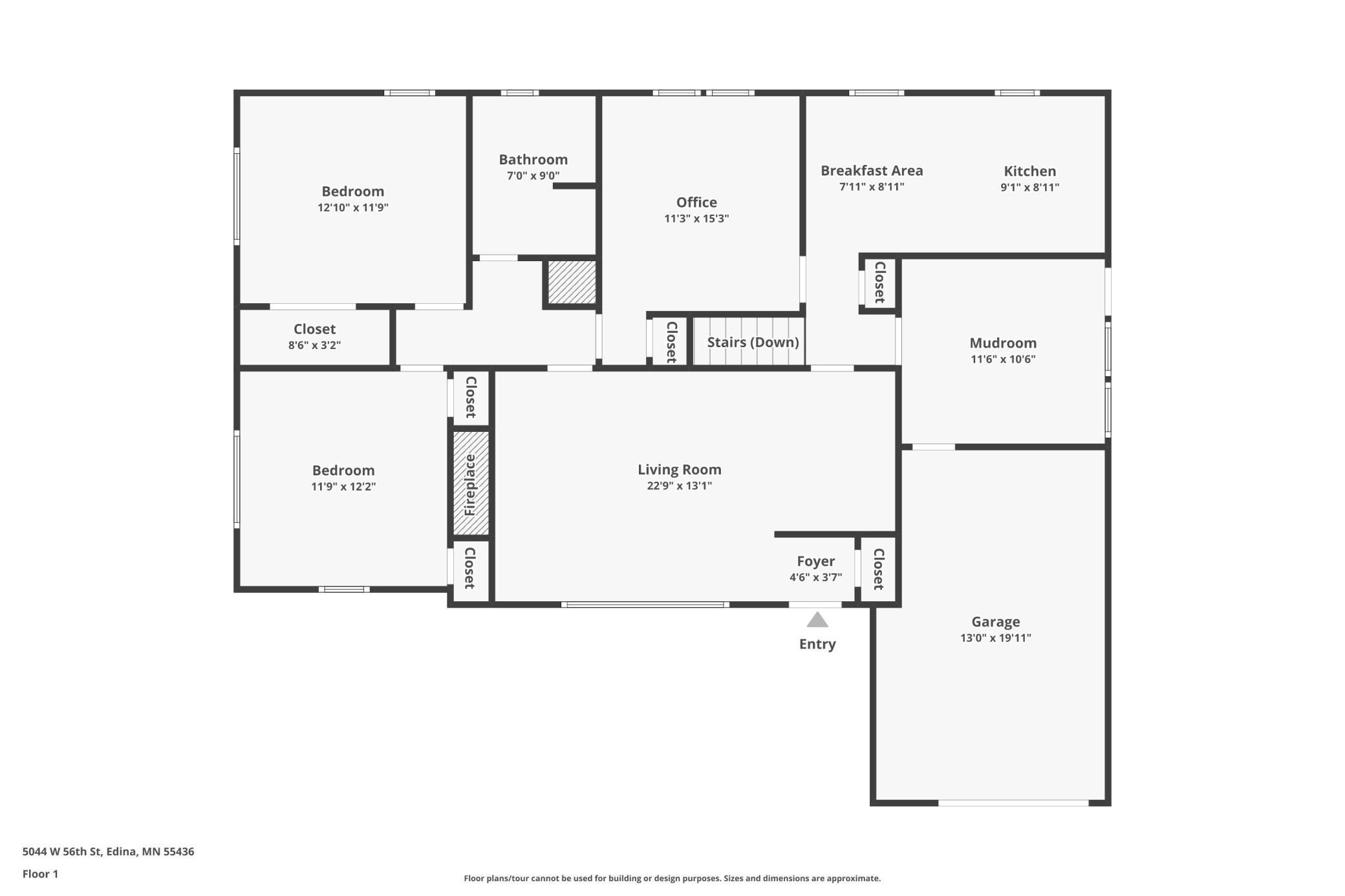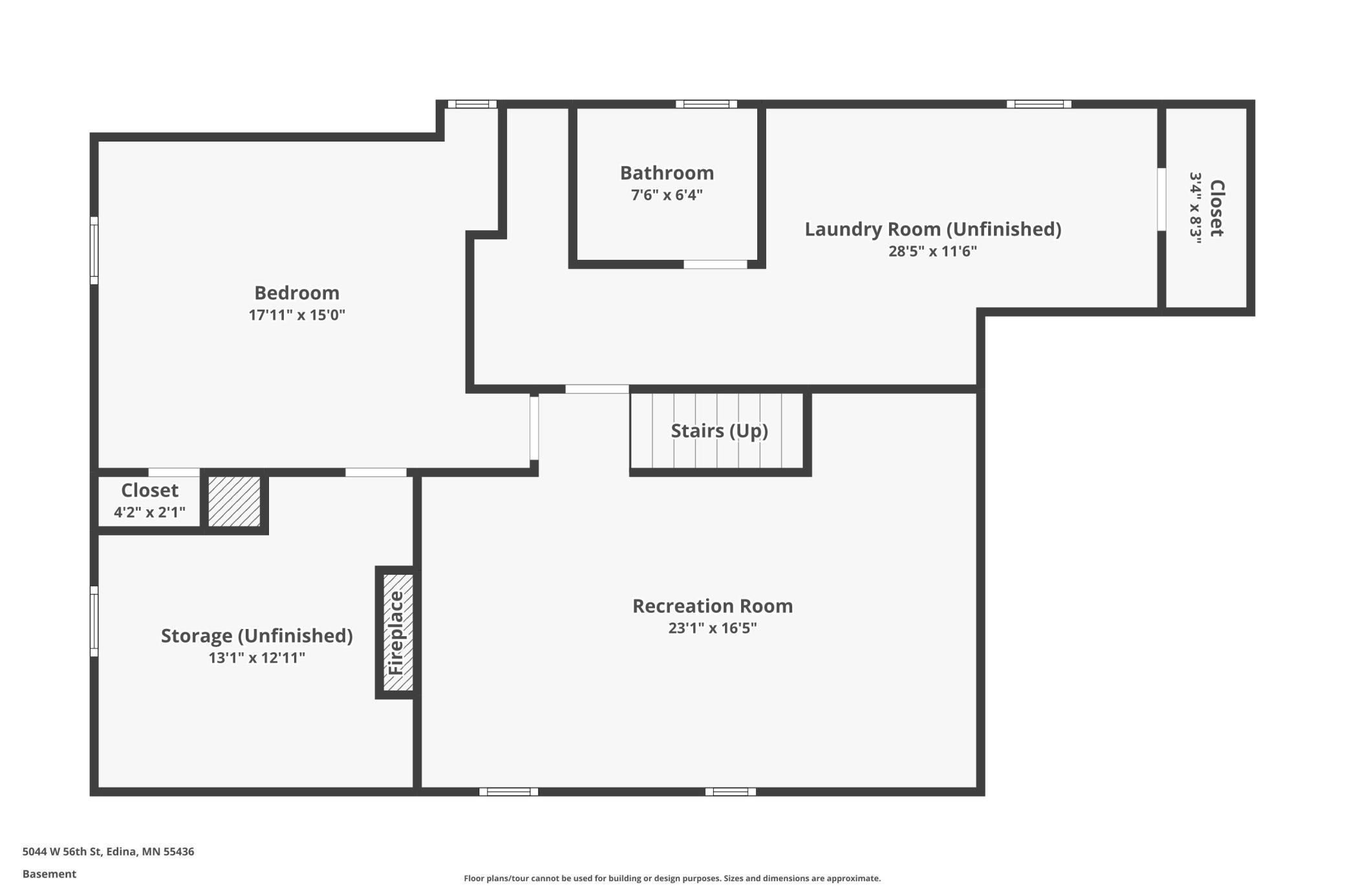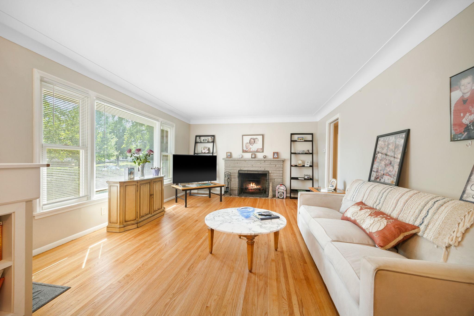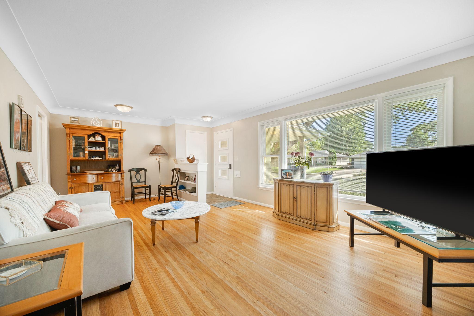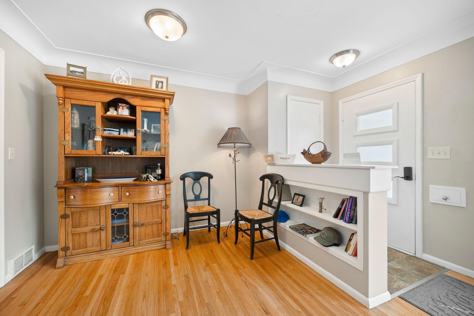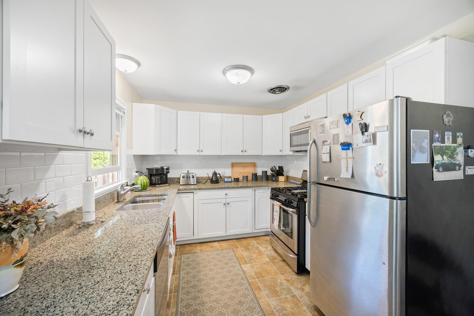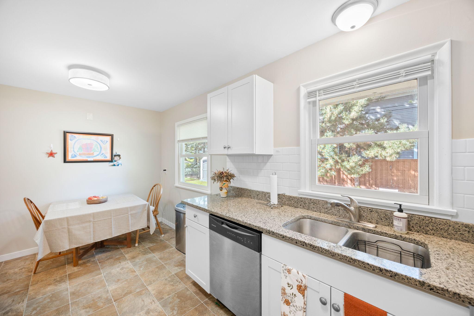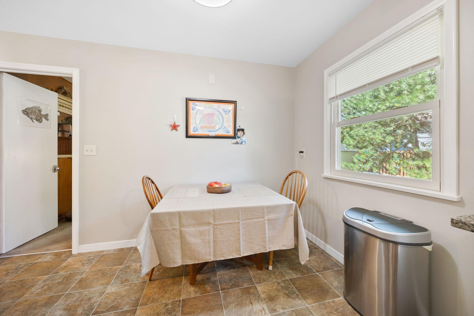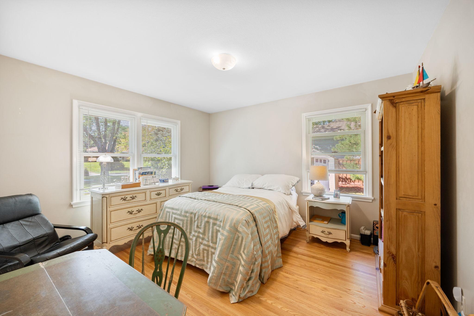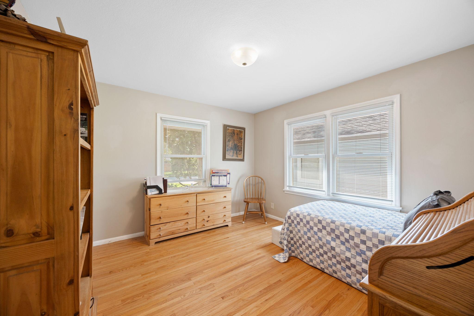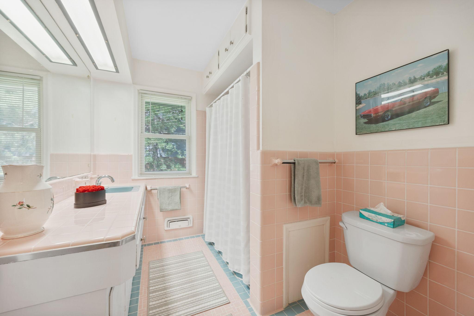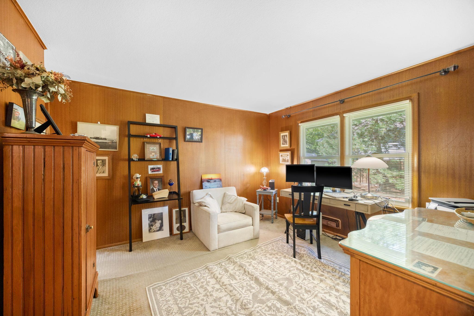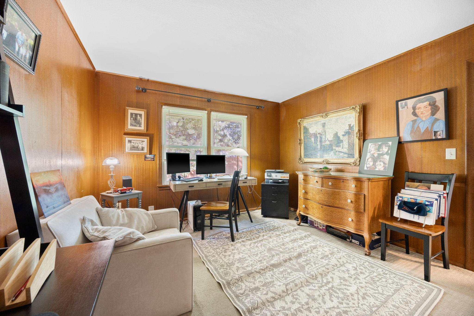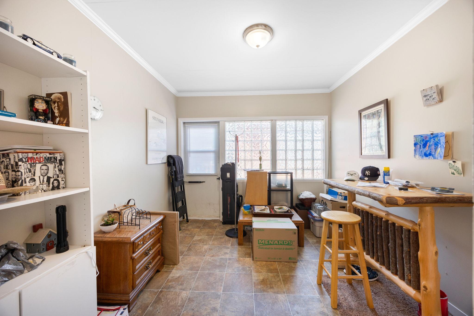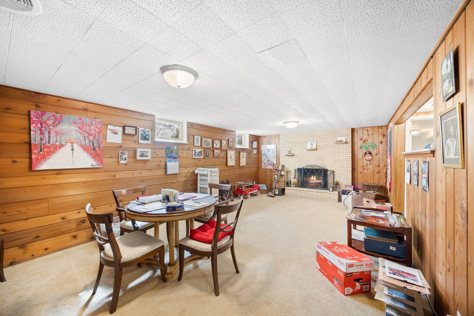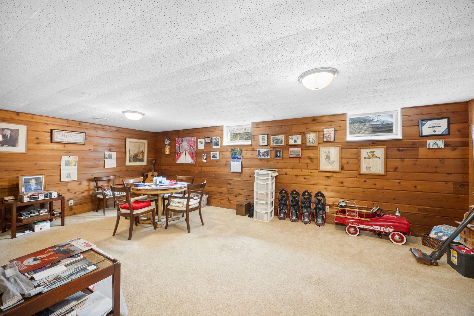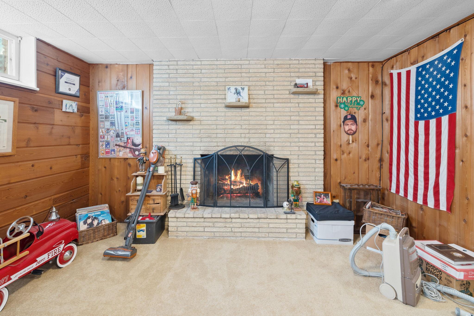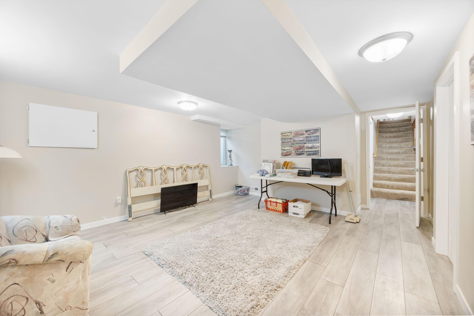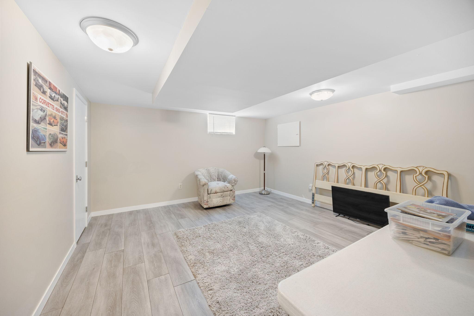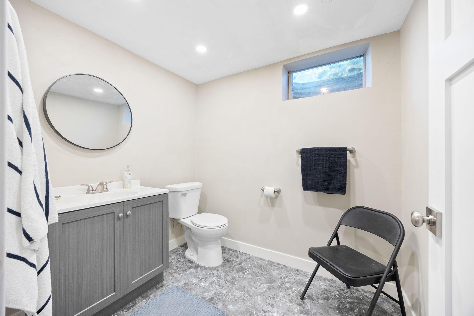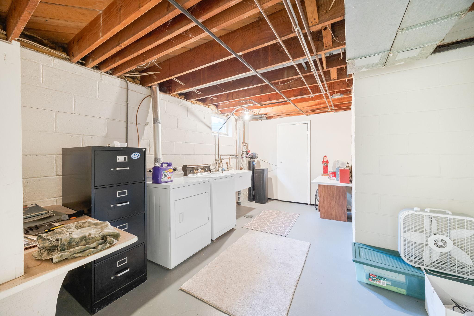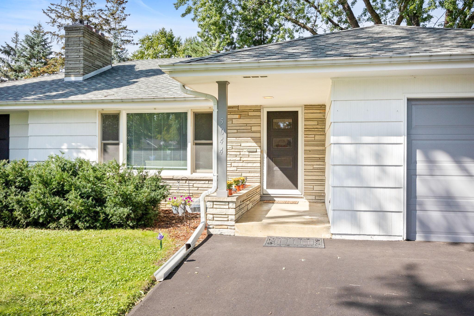5044 56TH STREET
5044 56th Street, Minneapolis (Edina), 55436, MN
-
Price: $497,500
-
Status type: For Sale
-
City: Minneapolis (Edina)
-
Neighborhood: Millers Rgt Lts 13-14 Edina Park
Bedrooms: 4
Property Size :2100
-
Listing Agent: NST16256,NST97144
-
Property type : Single Family Residence
-
Zip code: 55436
-
Street: 5044 56th Street
-
Street: 5044 56th Street
Bathrooms: 2
Year: 1954
Listing Brokerage: RE/MAX Results
FEATURES
- Range
- Refrigerator
- Washer
- Dryer
- Microwave
- Dishwasher
- Water Softener Owned
- Gas Water Heater
- Stainless Steel Appliances
DETAILS
Welcome to this inviting 4-bedroom, 2-bathroom home, laid out for comfort and convenience. Newer Renewal by Anderson windows. Three of the four bedrooms are located on the main level, offering easy accessibility and a cozy living arrangement. The 3rd bedroom on the main level could be a dining room, office, bedroom, or a flex room. Enjoy the flat, fenced, private backyard — perfect for relaxation or entertaining. The neighborhood is ideal for outdoor enthusiasts, with great sidewalks for walking to nearby parks. Yancy Park is just 2 blocks away with pickleball courts, tennis courts, baseball diamonds, walking paths, and playground for the kids. A short stroll will take you to the vibrant Vernon shops, while a quick bike ride gives you access to three excellent golf courses. Located in Edina, known for having some of the best sports teams in the state, this home offers incredible walkability to four schools, including Concord Elementary and Southview Junior High French Immersion. This is a perfect home for those seeking a balance of modern amenities, outdoor enjoyment, and a strong sense of community. Recent updates enhance the home's appeal, including a new asphalt extra-wide driveway installed in 2024, a durable 30-year architectural roof added in 2018, and a new water heater in 2023. The air conditioner, replaced in 2017, ensures year-round comfort.
INTERIOR
Bedrooms: 4
Fin ft² / Living Area: 2100 ft²
Below Ground Living: 800ft²
Bathrooms: 2
Above Ground Living: 1300ft²
-
Basement Details: Block, Finished, Full, Partially Finished, Storage Space,
Appliances Included:
-
- Range
- Refrigerator
- Washer
- Dryer
- Microwave
- Dishwasher
- Water Softener Owned
- Gas Water Heater
- Stainless Steel Appliances
EXTERIOR
Air Conditioning: Central Air
Garage Spaces: 1
Construction Materials: N/A
Foundation Size: 1228ft²
Unit Amenities:
-
- Patio
- Kitchen Window
- Hardwood Floors
- Washer/Dryer Hookup
- Tile Floors
- Main Floor Primary Bedroom
Heating System:
-
- Forced Air
ROOMS
| Main | Size | ft² |
|---|---|---|
| Living Room | 23x13 | 529 ft² |
| Kitchen | 9x9 | 81 ft² |
| Dining Room | 9x8 | 81 ft² |
| Mud Room | 12x11 | 144 ft² |
| Bedroom 1 | 13x12 | 169 ft² |
| Bedroom 2 | 12x12 | 144 ft² |
| Bedroom 3 | 15x11 | 225 ft² |
| Lower | Size | ft² |
|---|---|---|
| Family Room | 23x16 | 529 ft² |
| Bedroom 4 | 18x15 | 324 ft² |
| Storage | 13x13 | 169 ft² |
| Laundry | 28x12 | 784 ft² |
LOT
Acres: N/A
Lot Size Dim.: 58x130
Longitude: 44.9026
Latitude: -93.3538
Zoning: Residential-Single Family
FINANCIAL & TAXES
Tax year: 2024
Tax annual amount: $5,340
MISCELLANEOUS
Fuel System: N/A
Sewer System: City Sewer/Connected
Water System: City Water/Connected
ADITIONAL INFORMATION
MLS#: NST7657736
Listing Brokerage: RE/MAX Results

ID: 3440429
Published: October 02, 2024
Last Update: October 02, 2024
Views: 24


