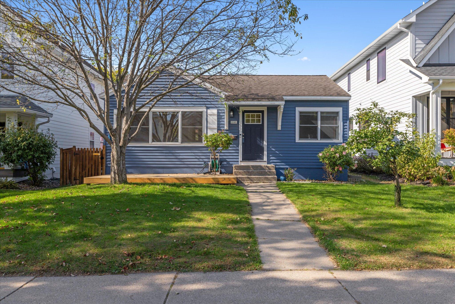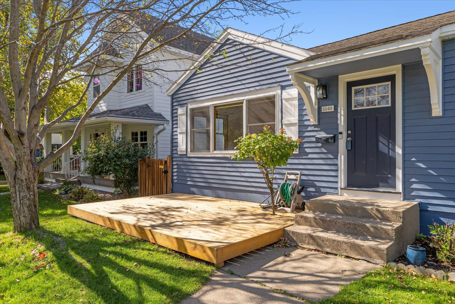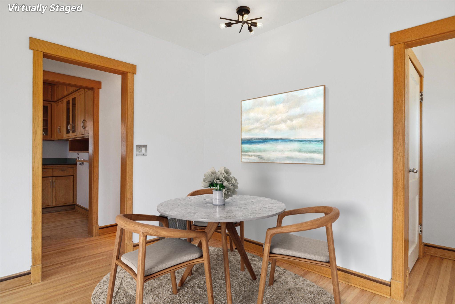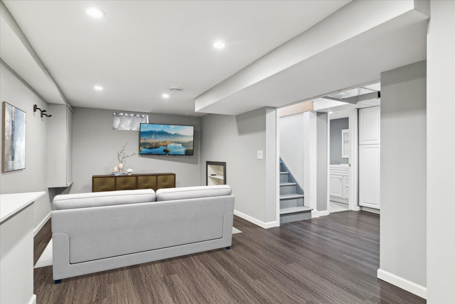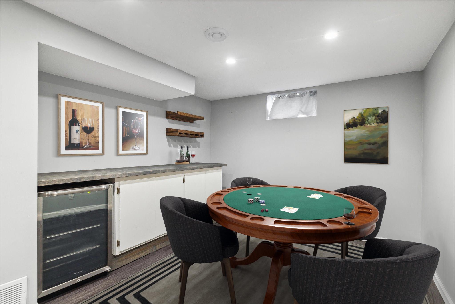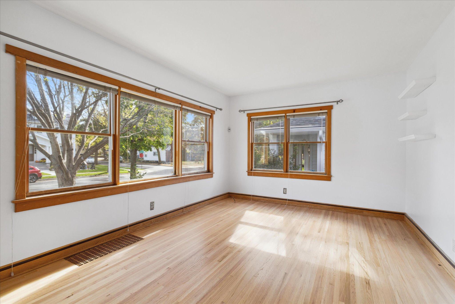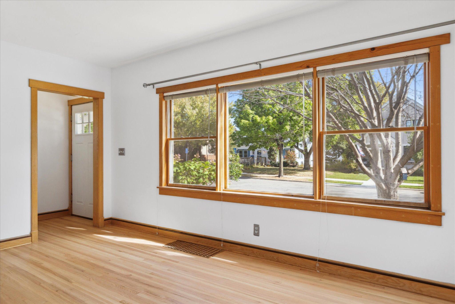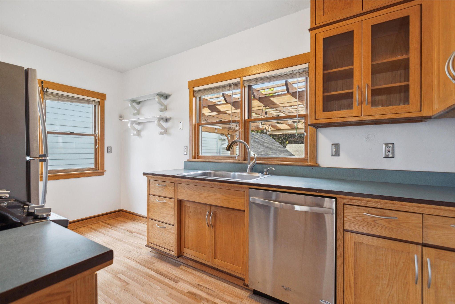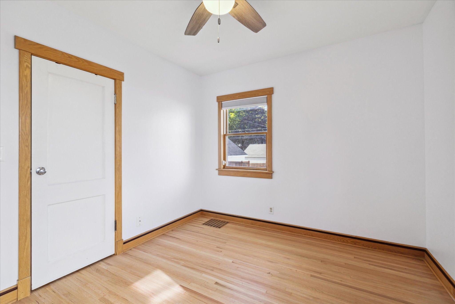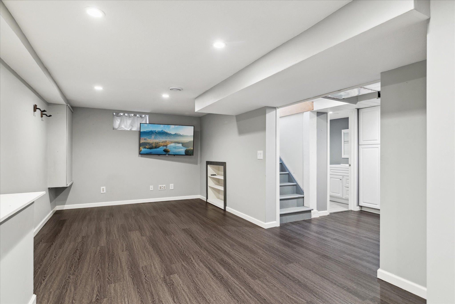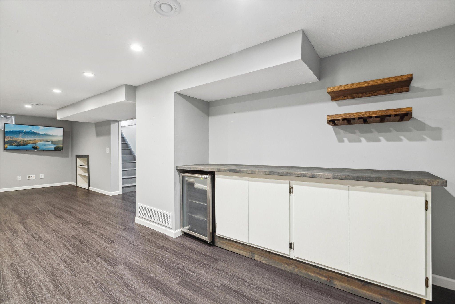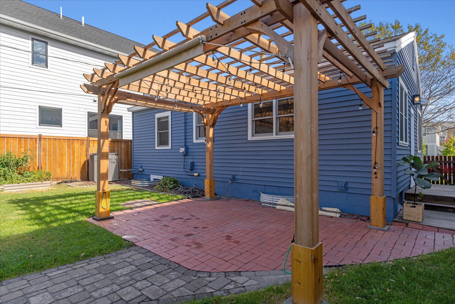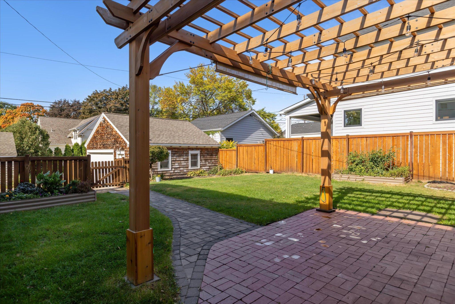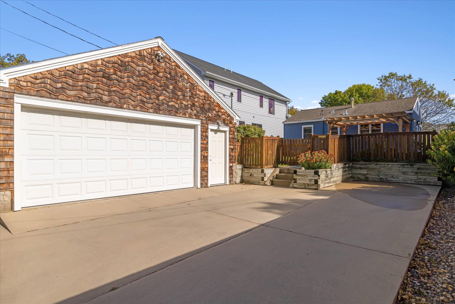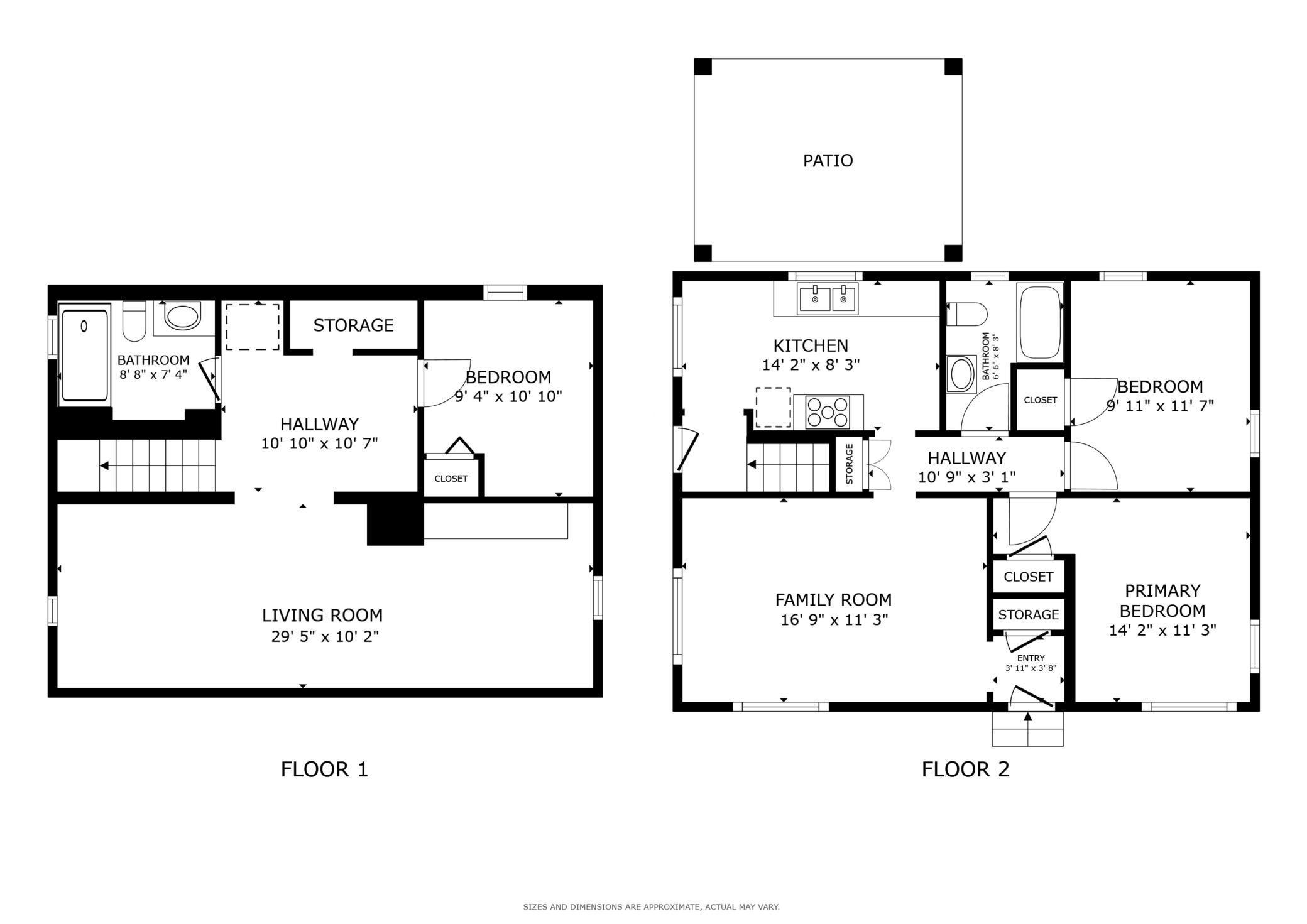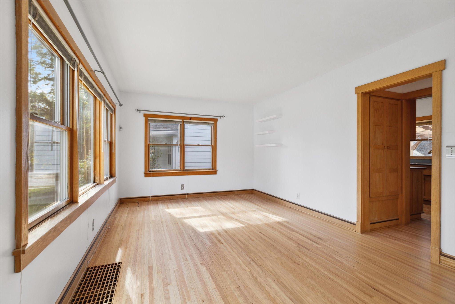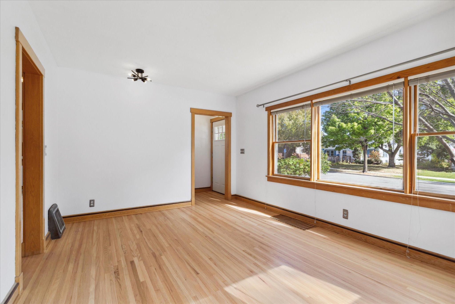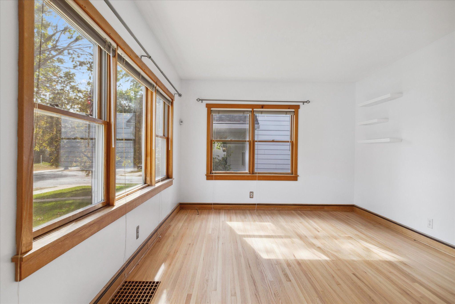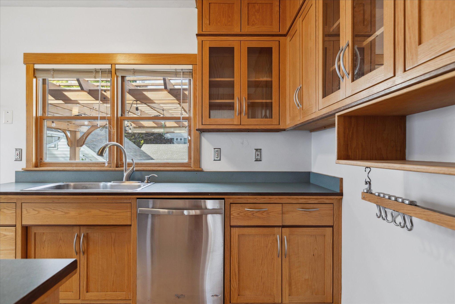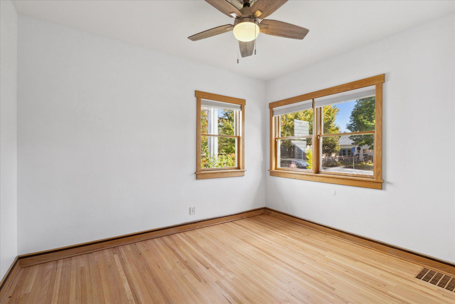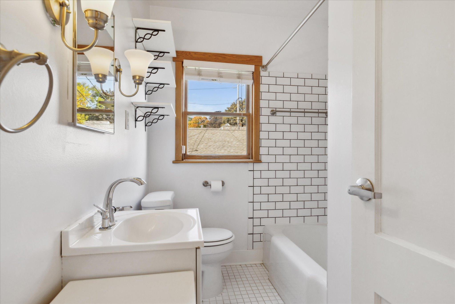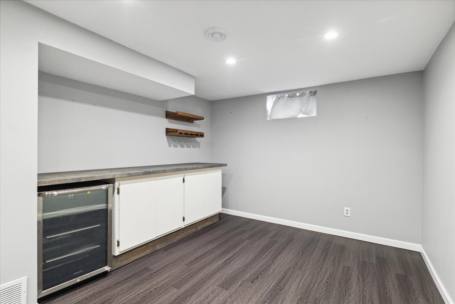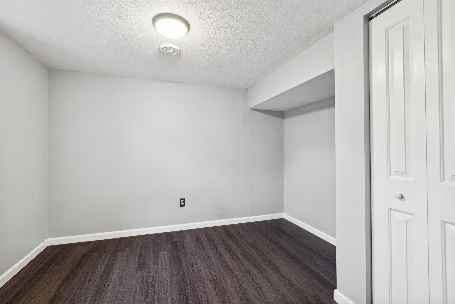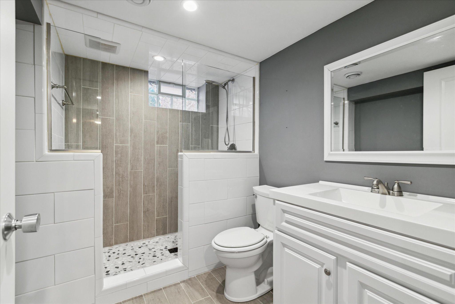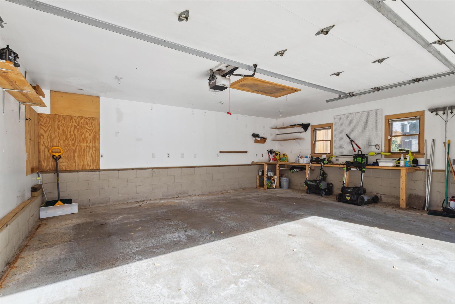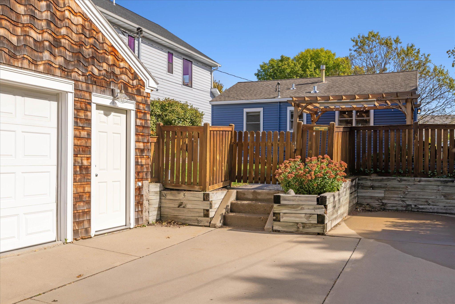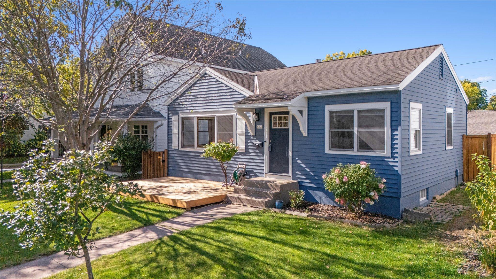5048 ABBOTT AVENUE
5048 Abbott Avenue, Minneapolis, 55410, MN
-
Price: $444,000
-
Status type: For Sale
-
City: Minneapolis
-
Neighborhood: Fulton
Bedrooms: 3
Property Size :1419
-
Listing Agent: NST21063,NST109752
-
Property type : Single Family Residence
-
Zip code: 55410
-
Street: 5048 Abbott Avenue
-
Street: 5048 Abbott Avenue
Bathrooms: 2
Year: 1949
Listing Brokerage: Redfin Corporation
FEATURES
- Range
- Refrigerator
- Washer
- Dryer
- Microwave
- Dishwasher
- Disposal
- Wine Cooler
- Stainless Steel Appliances
DETAILS
Step into this charming home featuring freshly refinished hardwood floors and a fully repainted main level, creating a bright and inviting atmosphere! The comfortable family room showcases large windows and flows seamlessly into the updated kitchen, which includes stainless steel appliances and adjacent table space. Two main-level bedrooms and a beautifully refreshed full bathroom complete the first floor. Downstairs, the spacious basement offers a fantastic rec room with a dry bar, an additional bedroom and bathroom, and plenty of space to relax. The fully fenced backyard includes a lovely patio with a pergola, perfect for enjoying outdoor living. The oversized 20x23 detached garage provides extra storage and workspace! The front deck enhances the home’s curb appeal, and with a location just blocks from 50th and France, you'll be steps away from great shopping, dining, and the popular Red Cow Tavern.” Also close by, Pershing Park and highly rated Southwest Minneapolis Schools.
INTERIOR
Bedrooms: 3
Fin ft² / Living Area: 1419 ft²
Below Ground Living: 647ft²
Bathrooms: 2
Above Ground Living: 772ft²
-
Basement Details: Daylight/Lookout Windows, Egress Window(s), Finished, Full,
Appliances Included:
-
- Range
- Refrigerator
- Washer
- Dryer
- Microwave
- Dishwasher
- Disposal
- Wine Cooler
- Stainless Steel Appliances
EXTERIOR
Air Conditioning: Central Air
Garage Spaces: 2
Construction Materials: N/A
Foundation Size: 772ft²
Unit Amenities:
-
- Patio
- Kitchen Window
- Hardwood Floors
- Ceiling Fan(s)
Heating System:
-
- Forced Air
ROOMS
| Main | Size | ft² |
|---|---|---|
| Family Room | 16x11 | 256 ft² |
| Kitchen | 14x8 | 196 ft² |
| Bathroom | 6x8 | 36 ft² |
| Bedroom 1 | 9x11 | 81 ft² |
| Bedroom 2 | 14x11 | 196 ft² |
| Basement | Size | ft² |
|---|---|---|
| Recreation Room | 29x10 | 841 ft² |
| Bathroom | 8x7 | 64 ft² |
| Bedroom 3 | 9x10 | 81 ft² |
LOT
Acres: N/A
Lot Size Dim.: 42x128x42x128
Longitude: 44.9109
Latitude: -93.323
Zoning: Residential-Single Family
FINANCIAL & TAXES
Tax year: 2024
Tax annual amount: $5,550
MISCELLANEOUS
Fuel System: N/A
Sewer System: City Sewer/Connected
Water System: City Water - In Street
ADITIONAL INFORMATION
MLS#: NST7658133
Listing Brokerage: Redfin Corporation

ID: 3441236
Published: October 11, 2024
Last Update: October 11, 2024
Views: 28


