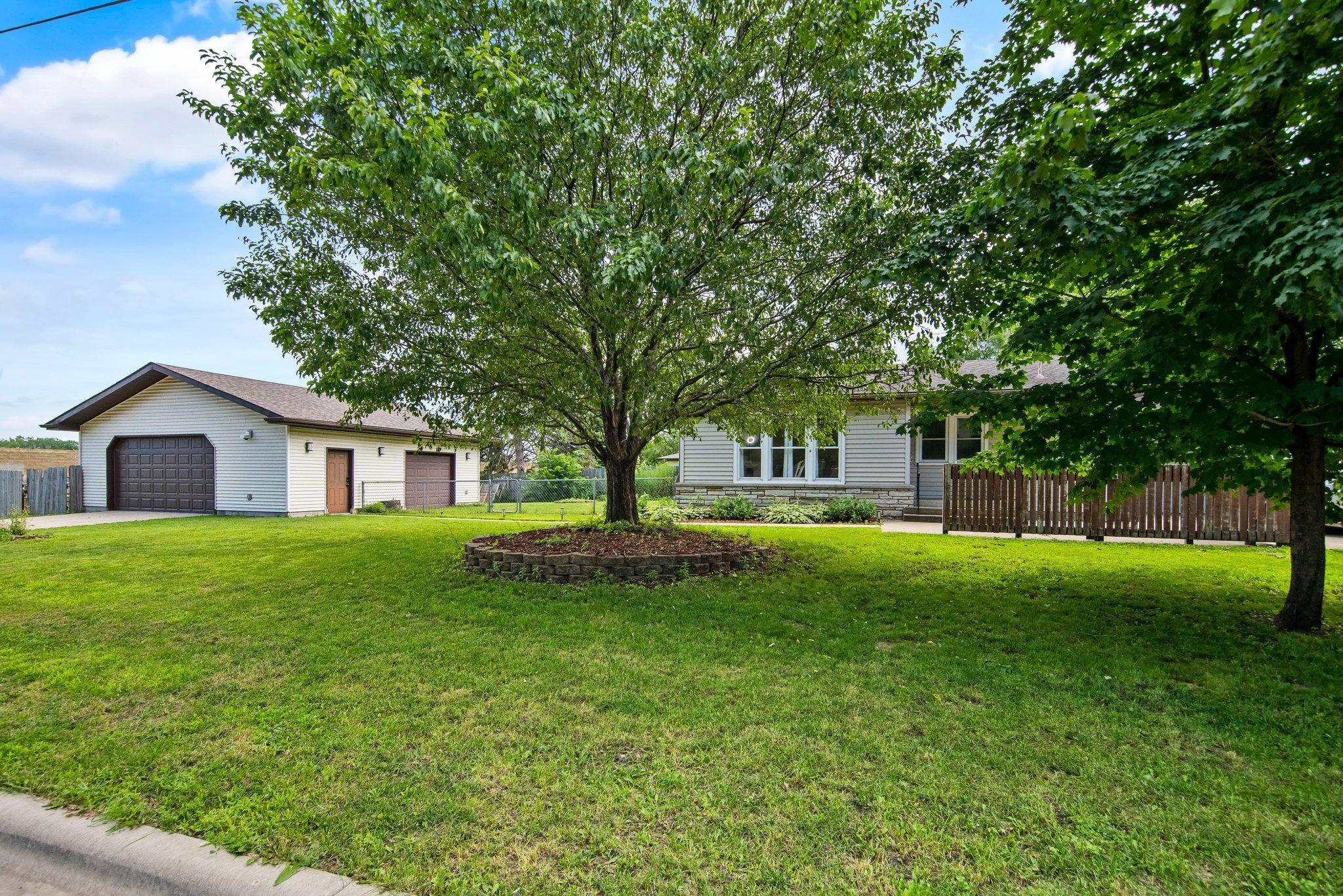505 61ST AVENUE
505 61st Avenue, Minneapolis (Brooklyn Center), 55430, MN
-
Price: $319,900
-
Status type: For Sale
-
Neighborhood: A J Larsens Add
Bedrooms: 3
Property Size :1582
-
Listing Agent: NST27355,NST106202
-
Property type : Twin Home
-
Zip code: 55430
-
Street: 505 61st Avenue
-
Street: 505 61st Avenue
Bathrooms: 2
Year: 1954
Listing Brokerage: Realty Group LLC
FEATURES
- Range
- Refrigerator
- Washer
- Dryer
- Microwave
- Dishwasher
DETAILS
Welcome to your new home! This twin home shares only one wall in the attached garage, offering the feel of a single-family home! It features a fully fenced yard and a large detached garage with a car lift and ample parking space, making it ideal for car enthusiasts. The kitchen boasts a spacious walk-in pantry, new appliances, and plenty of room for meal preparation, perfect for enjoying meals on the large patio. The generously sized bedrooms provide plenty of comfort, while the living room and family room is perfect for entertaining guests. With easy access to freeways, restaurants, and shopping, you'll enjoy a wealth of options and convenience.
INTERIOR
Bedrooms: 3
Fin ft² / Living Area: 1582 ft²
Below Ground Living: 550ft²
Bathrooms: 2
Above Ground Living: 1032ft²
-
Basement Details: Egress Window(s), Finished, Full,
Appliances Included:
-
- Range
- Refrigerator
- Washer
- Dryer
- Microwave
- Dishwasher
EXTERIOR
Air Conditioning: Central Air
Garage Spaces: 3
Construction Materials: N/A
Foundation Size: 1032ft²
Unit Amenities:
-
- Patio
Heating System:
-
- Forced Air
ROOMS
| Main | Size | ft² |
|---|---|---|
| Living Room | 13x9 | 169 ft² |
| Kitchen | 12x15 | 144 ft² |
| Bedroom 1 | 12x13 | 144 ft² |
| Bedroom 2 | 10x12 | 100 ft² |
| Basement | Size | ft² |
|---|---|---|
| Family Room | 13x9 | 169 ft² |
| Bedroom 3 | 10x10 | 100 ft² |
| Laundry | 11x13 | 121 ft² |
LOT
Acres: N/A
Lot Size Dim.: 152x77x147x76
Longitude: 45.0654
Latitude: -93.287
Zoning: Residential-Single Family
FINANCIAL & TAXES
Tax year: 2024
Tax annual amount: $3,527
MISCELLANEOUS
Fuel System: N/A
Sewer System: City Sewer/Connected
Water System: City Water/Connected
ADITIONAL INFORMATION
MLS#: NST7611845
Listing Brokerage: Realty Group LLC

ID: 3087934
Published: June 25, 2024
Last Update: June 25, 2024
Views: 7






