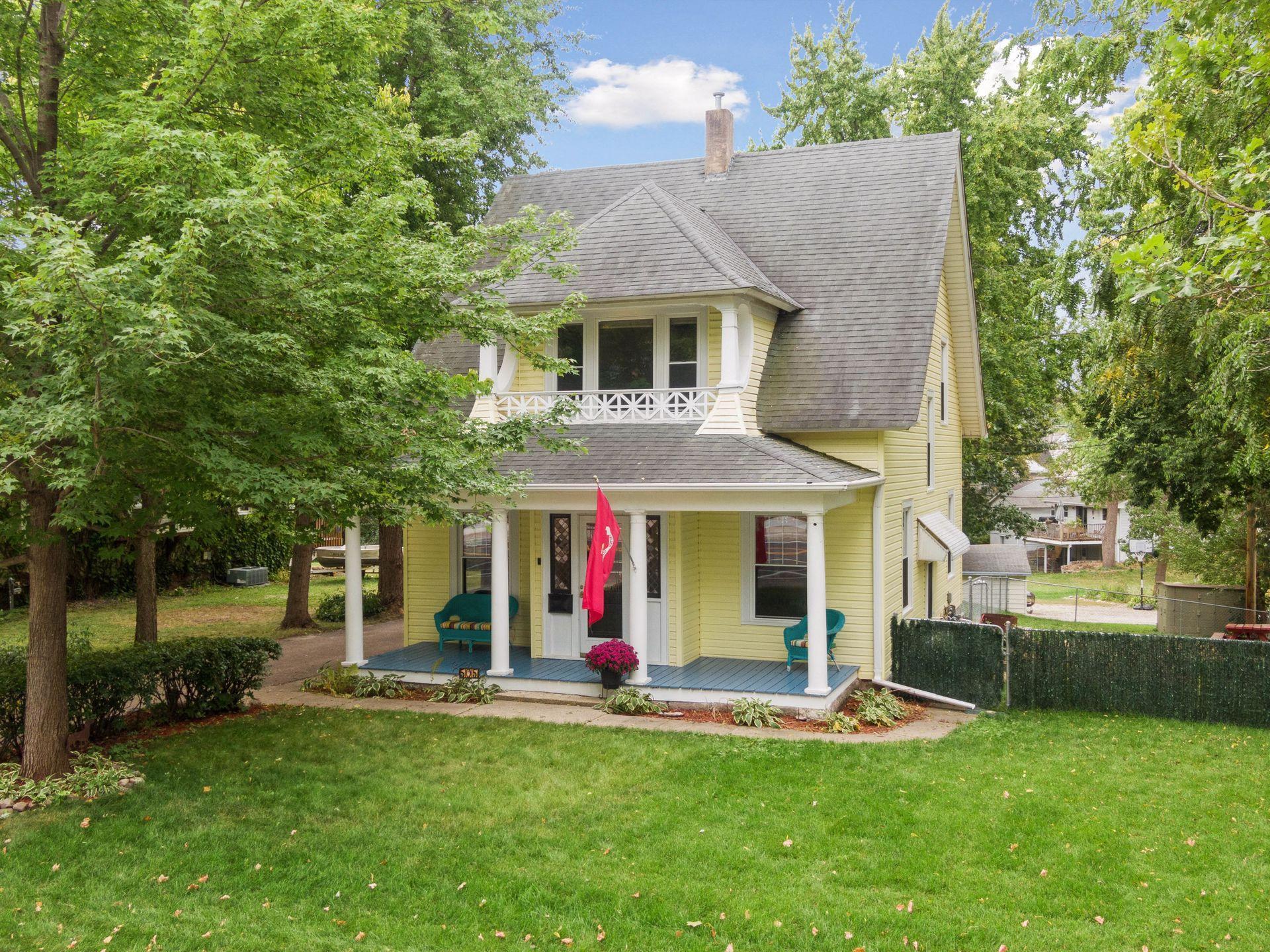505 LAKE BOULEVARD
505 Lake Boulevard, Buffalo, 55313, MN
-
Property type : Single Family Residence
-
Zip code: 55313
-
Street: 505 Lake Boulevard
-
Street: 505 Lake Boulevard
Bathrooms: 2
Year: 1915
Listing Brokerage: Coldwell Banker Burnet
FEATURES
- Range
- Refrigerator
- Microwave
- Water Softener Owned
- Gas Water Heater
DETAILS
Lovely older home with amazing character on treed lot near to Sturgis Park, Buffalo Lake and all the amenities of downtown. You will find the original millwork to be in excellent condition, including pocket doors between the formal living spaces. The hardwood floors have recently been refinished. A 1/2 bath, bright and sunny kitchen with center island, and a main floor bedroom round out this level. An open stairwell leads to the upper levels. The second floor boasts lots of storage, a full bath with double sinks, and 2 generous sized bedrooms. Each bedroom has it's own bonus space! One bedroom has a quaint attached sitting area and a large walk-in closet. An additional bedroom features a sunfilled 9 x 9 adjoining room that can be used as a study or office. At one time this area had been used as a second level laundry. There's more... a walkup attic has space to hold treasures, including seasonal items, etc. Windows and siding have been updated.The yard is partially fenced and includes a storage shed, in addition to the large double garage. A rare find in Buffalo. Stop by to see us soon!!
INTERIOR
Bedrooms: 3
Fin ft² / Living Area: 1356 ft²
Below Ground Living: N/A
Bathrooms: 2
Above Ground Living: 1356ft²
-
Basement Details: Partial, Unfinished, Walkout,
Appliances Included:
-
- Range
- Refrigerator
- Microwave
- Water Softener Owned
- Gas Water Heater
EXTERIOR
Air Conditioning: Central Air
Garage Spaces: 2
Construction Materials: N/A
Foundation Size: 845ft²
Unit Amenities:
-
- Kitchen Window
- Porch
- Natural Woodwork
- Hardwood Floors
- Ceiling Fan(s)
- Walk-In Closet
- Washer/Dryer Hookup
- Kitchen Center Island
- Walk-Up Attic
- Tile Floors
- Primary Bedroom Walk-In Closet
Heating System:
-
- Forced Air
ROOMS
| Main | Size | ft² |
|---|---|---|
| Living Room | 14 x 13.5 | 187.83 ft² |
| Dining Room | 13 x 11.2 | 145.17 ft² |
| Kitchen | 13.5 x 13 | 181.13 ft² |
| Bedroom 1 | 11.5 x 11.3 | 128.44 ft² |
| Porch | 8 x 24 | 64 ft² |
| Upper | Size | ft² |
|---|---|---|
| Bedroom 2 | 13 x 13 | 169 ft² |
| Bedroom 3 | 13 x 12.4 | 160.33 ft² |
| Sitting Room | 9 x 6 | 81 ft² |
| Office | 9 x 9 | 81 ft² |
| Lower | Size | ft² |
|---|---|---|
| Laundry | n/a | 0 ft² |
LOT
Acres: N/A
Lot Size Dim.: 80 x 152 x 144 x 80 ap
Longitude: 45.1658
Latitude: -93.8709
Zoning: Residential-Single Family
FINANCIAL & TAXES
Tax year: 2024
Tax annual amount: $2,808
MISCELLANEOUS
Fuel System: N/A
Sewer System: City Sewer/Connected
Water System: City Water/Connected
ADITIONAL INFORMATION
MLS#: NST7649634
Listing Brokerage: Coldwell Banker Burnet

ID: 3425232
Published: December 31, 1969
Last Update: September 26, 2024
Views: 25






