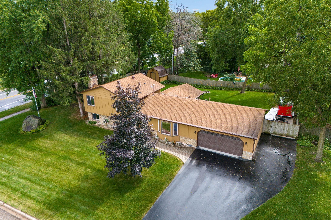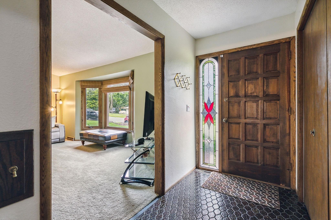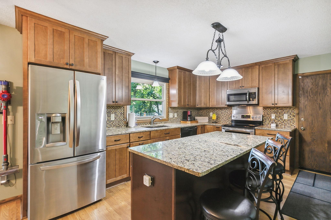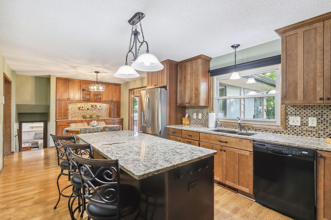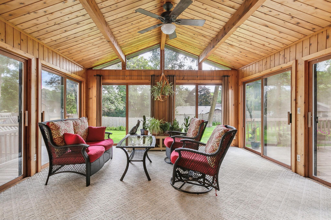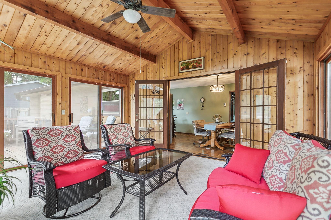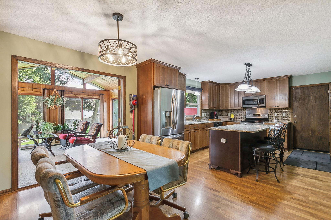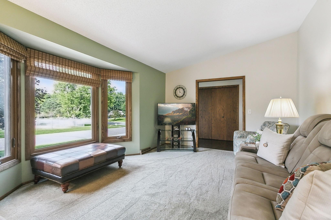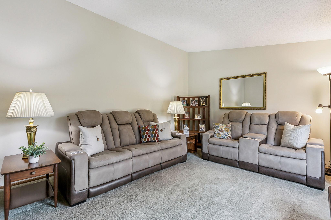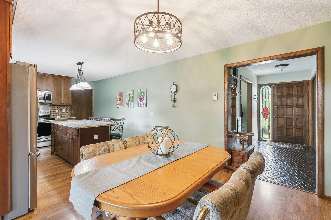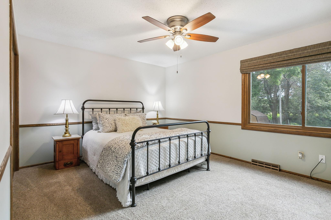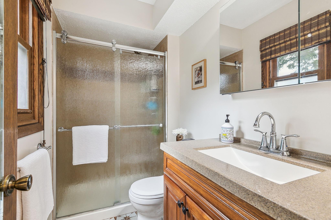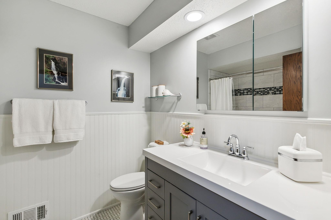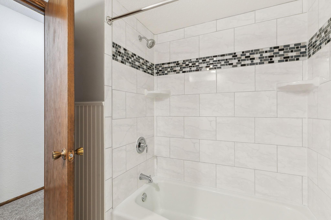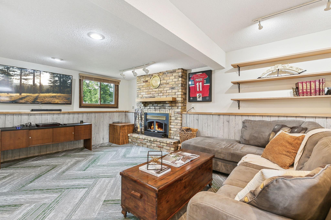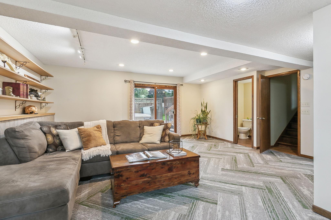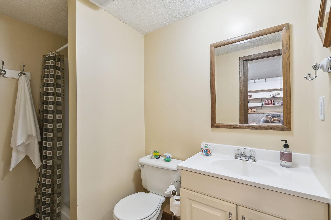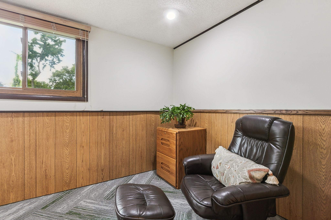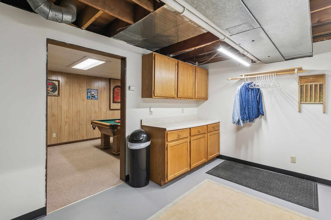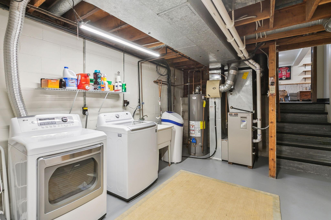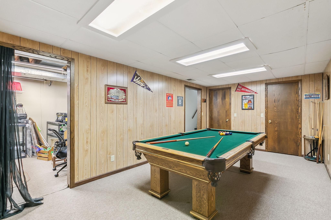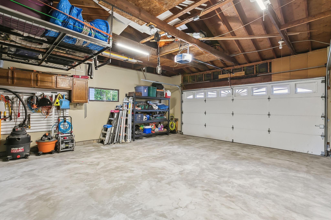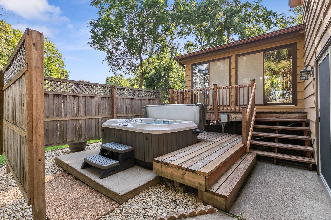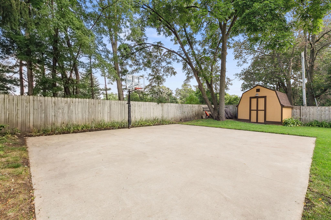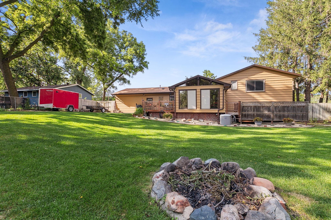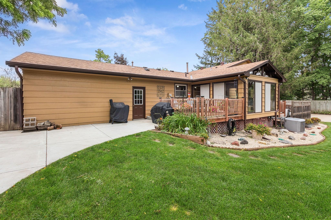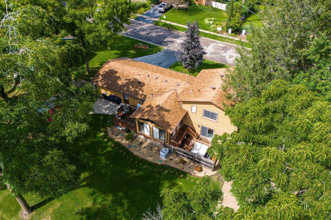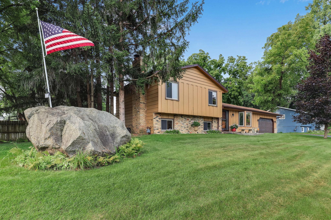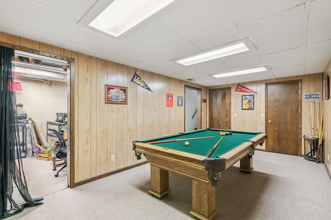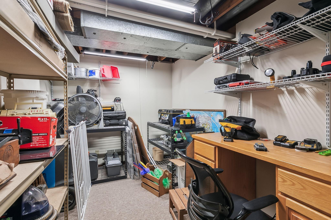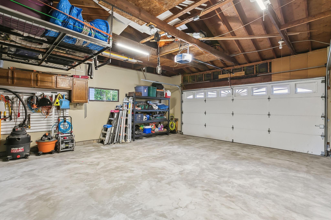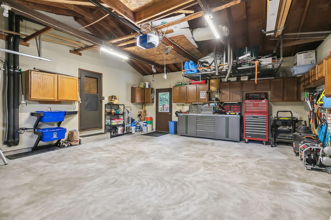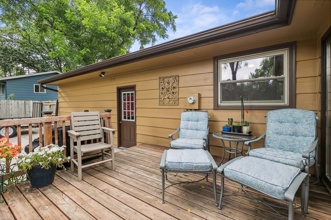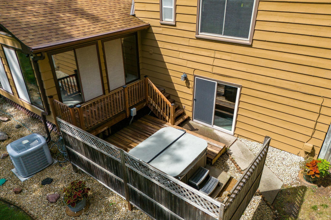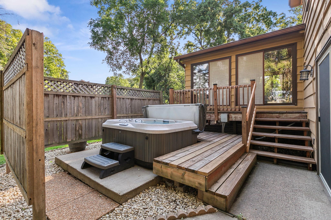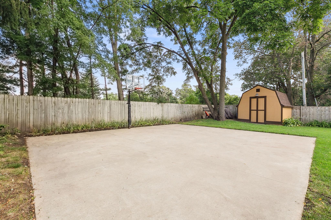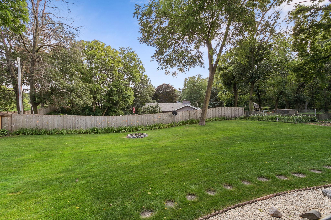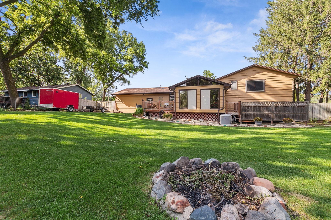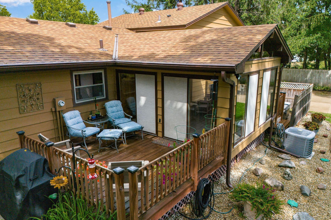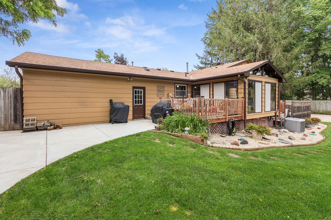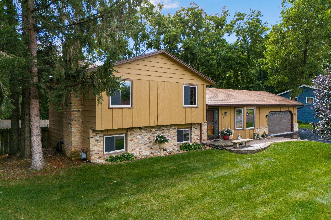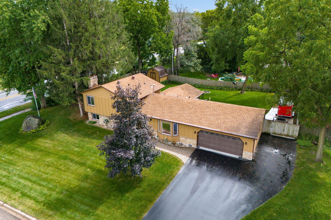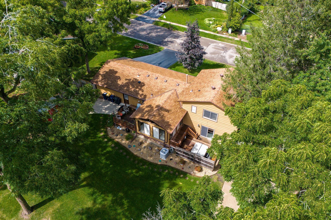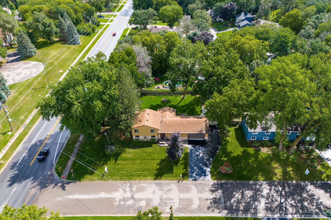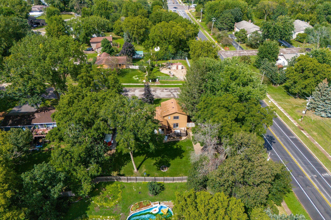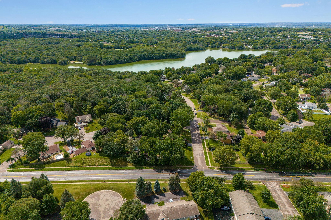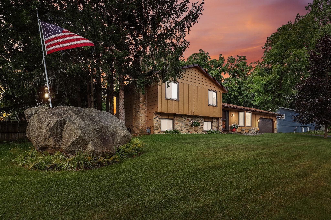505 RIMROCK DRIVE
505 Rimrock Drive, Saint Paul (Apple Valley), 55124, MN
-
Price: $449,999
-
Status type: For Sale
-
Neighborhood: Palomino Hills Lakeshore Add
Bedrooms: 4
Property Size :2394
-
Listing Agent: NST21172,NST226061
-
Property type : Single Family Residence
-
Zip code: 55124
-
Street: 505 Rimrock Drive
-
Street: 505 Rimrock Drive
Bathrooms: 3
Year: 1972
Listing Brokerage: RE/MAX Preferred
FEATURES
- Range
- Refrigerator
- Washer
- Dryer
- Microwave
- Dishwasher
- Water Softener Owned
- Disposal
- Gas Water Heater
- ENERGY STAR Qualified Appliances
- Stainless Steel Appliances
DETAILS
Welcome to 505 Rimrock Drive, a true gem in the heart of Apple Valley's Alimagnet neighborhood. This spacious & clean home sits on a large, level manicured corner lot and proudly displays a unique neighborhood landmark—The Rock of Rimrock Drive, unearthed during construction. Step inside to a stunning sightline through the living spaces and double french doors into the bright four-season porch, overlooking the expansive backyard. This home offers 3 bedrooms upstairs, remodeled kitchen, SS appliances, custom shaker cabinets, dining and living room on the main level. Lower level has the 4th br, 3/4 updated bath, ample storage and large family room with walk-out to hot tub patio, basketball court, shed, fire pit, garden and extended parking slab- an entertainers dream. All spaces combined this home has a perfect blend of "Come over to our house for..." and "...I just want to stay home." Close to Alimagnet Park Trails, and highly rated ISD 196 K-12 schools.
INTERIOR
Bedrooms: 4
Fin ft² / Living Area: 2394 ft²
Below Ground Living: 912ft²
Bathrooms: 3
Above Ground Living: 1482ft²
-
Basement Details: Partially Finished,
Appliances Included:
-
- Range
- Refrigerator
- Washer
- Dryer
- Microwave
- Dishwasher
- Water Softener Owned
- Disposal
- Gas Water Heater
- ENERGY STAR Qualified Appliances
- Stainless Steel Appliances
EXTERIOR
Air Conditioning: Central Air
Garage Spaces: 2
Construction Materials: N/A
Foundation Size: 1262ft²
Unit Amenities:
-
- Patio
- Kitchen Window
- Deck
- Porch
- Natural Woodwork
- Ceiling Fan(s)
- Washer/Dryer Hookup
- Hot Tub
- Cable
- Kitchen Center Island
- French Doors
- Ethernet Wired
- Satelite Dish
Heating System:
-
- Forced Air
ROOMS
| Main | Size | ft² |
|---|---|---|
| Living Room | 18x12 | 324 ft² |
| Dining Room | 12x11 | 144 ft² |
| Kitchen | 14x12 | 196 ft² |
| Four Season Porch | 16x14 | 256 ft² |
| Upper | Size | ft² |
|---|---|---|
| Bedroom 1 | 15x12 | 225 ft² |
| Bedroom 2 | 11x10 | 121 ft² |
| Bedroom 3 | 10x10 | 100 ft² |
| Lower | Size | ft² |
|---|---|---|
| Bedroom 4 | 10x8 | 100 ft² |
| Family Room | 23x18 | 529 ft² |
| Basement | Size | ft² |
|---|---|---|
| Amusement Room | 21x11 | 441 ft² |
| Laundry | 10x12 | 100 ft² |
| Storage | 10x12 | 100 ft² |
LOT
Acres: N/A
Lot Size Dim.: 131x136x129x132
Longitude: 44.7462
Latitude: -93.2386
Zoning: Residential-Single Family
FINANCIAL & TAXES
Tax year: 2024
Tax annual amount: $4,626
MISCELLANEOUS
Fuel System: N/A
Sewer System: City Sewer/Connected
Water System: City Water/Connected
ADITIONAL INFORMATION
MLS#: NST7636696
Listing Brokerage: RE/MAX Preferred

ID: 3298070
Published: August 16, 2024
Last Update: August 16, 2024
Views: 54


