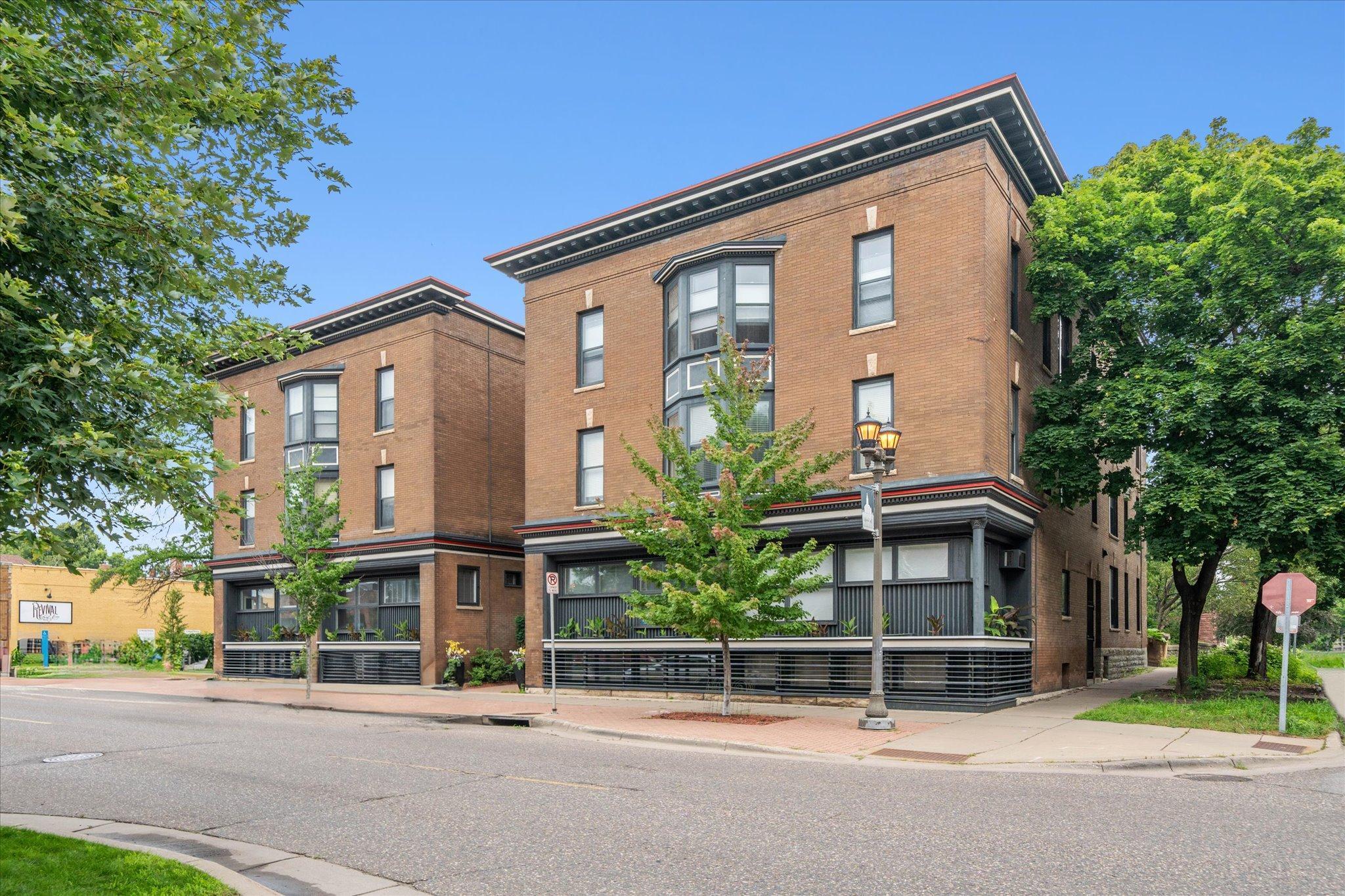505 SELBY AVENUE
505 Selby Avenue, Saint Paul, 55102, MN
-
Price: $245,000
-
Status type: For Sale
-
City: Saint Paul
-
Neighborhood: Summit-University
Bedrooms: 1
Property Size :1184
-
Listing Agent: NST16224,NST68920
-
Property type : Low Rise
-
Zip code: 55102
-
Street: 505 Selby Avenue
-
Street: 505 Selby Avenue
Bathrooms: 1
Year: 1904
Listing Brokerage: RE/MAX Advantage Plus
FEATURES
- Range
- Refrigerator
- Washer
- Dryer
- Dishwasher
- Disposal
DETAILS
This sophisticated and historic 1bedroom, 1bath, 1 car garage condo is located in the desirable Summit-University neighborhood. The unit is move-in Ready & features a PRIVATE entrance with an open concept floor plan that has an abundance of natural light. As you step into the unit the foyer leads to the upper level lofted Bedroom & Full Bath OR you can step down into the main Level contemporary Living room space. It features a working fireplace, newly constructed custom built-in cabinets on either side, & beautiful engineered hardwood floors that were installed in the last few years. This large living room space opens to a lower level dining room & galley Kitchen with new countertops, SS appliances, & breakfast bar area! In-unit laundry & a large storage room with laundry tub are also just off the kitchen area. As you make your way to the upper level you will find an enormous lofted bedroom with a walk-in closet, sitting area, & enough space for a small home office! The full Bathroom is also located in the upper level and is conveniently just off of the bedroom. A private detached garage is also included across the street - great for those snowy winter nights! Great location with numerous restaurants, coffee shops, shopping & entertainment just steps out your front door! No pet restrictions & long-term rentals are allowed.
INTERIOR
Bedrooms: 1
Fin ft² / Living Area: 1184 ft²
Below Ground Living: 374ft²
Bathrooms: 1
Above Ground Living: 810ft²
-
Basement Details: None,
Appliances Included:
-
- Range
- Refrigerator
- Washer
- Dryer
- Dishwasher
- Disposal
EXTERIOR
Air Conditioning: Wall Unit(s)
Garage Spaces: 1
Construction Materials: N/A
Foundation Size: 455ft²
Unit Amenities:
-
- Hardwood Floors
- Walk-In Closet
- Vaulted Ceiling(s)
- Washer/Dryer Hookup
- Tile Floors
Heating System:
-
- Baseboard
ROOMS
| Main | Size | ft² |
|---|---|---|
| Living Room | 18x15 | 324 ft² |
| Foyer | 5x5 | 25 ft² |
| Lower | Size | ft² |
|---|---|---|
| Dining Room | 12x11 | 144 ft² |
| Kitchen | 14x8 | 196 ft² |
| Upper | Size | ft² |
|---|---|---|
| Bedroom 1 | 17x12 | 289 ft² |
LOT
Acres: N/A
Lot Size Dim.: Common
Longitude: 44.9468
Latitude: -93.1216
Zoning: Residential-Multi-Family
FINANCIAL & TAXES
Tax year: 2024
Tax annual amount: $2,886
MISCELLANEOUS
Fuel System: N/A
Sewer System: City Sewer/Connected
Water System: City Water/Connected
ADITIONAL INFORMATION
MLS#: NST7627210
Listing Brokerage: RE/MAX Advantage Plus

ID: 3391427
Published: August 01, 2024
Last Update: August 01, 2024
Views: 3






