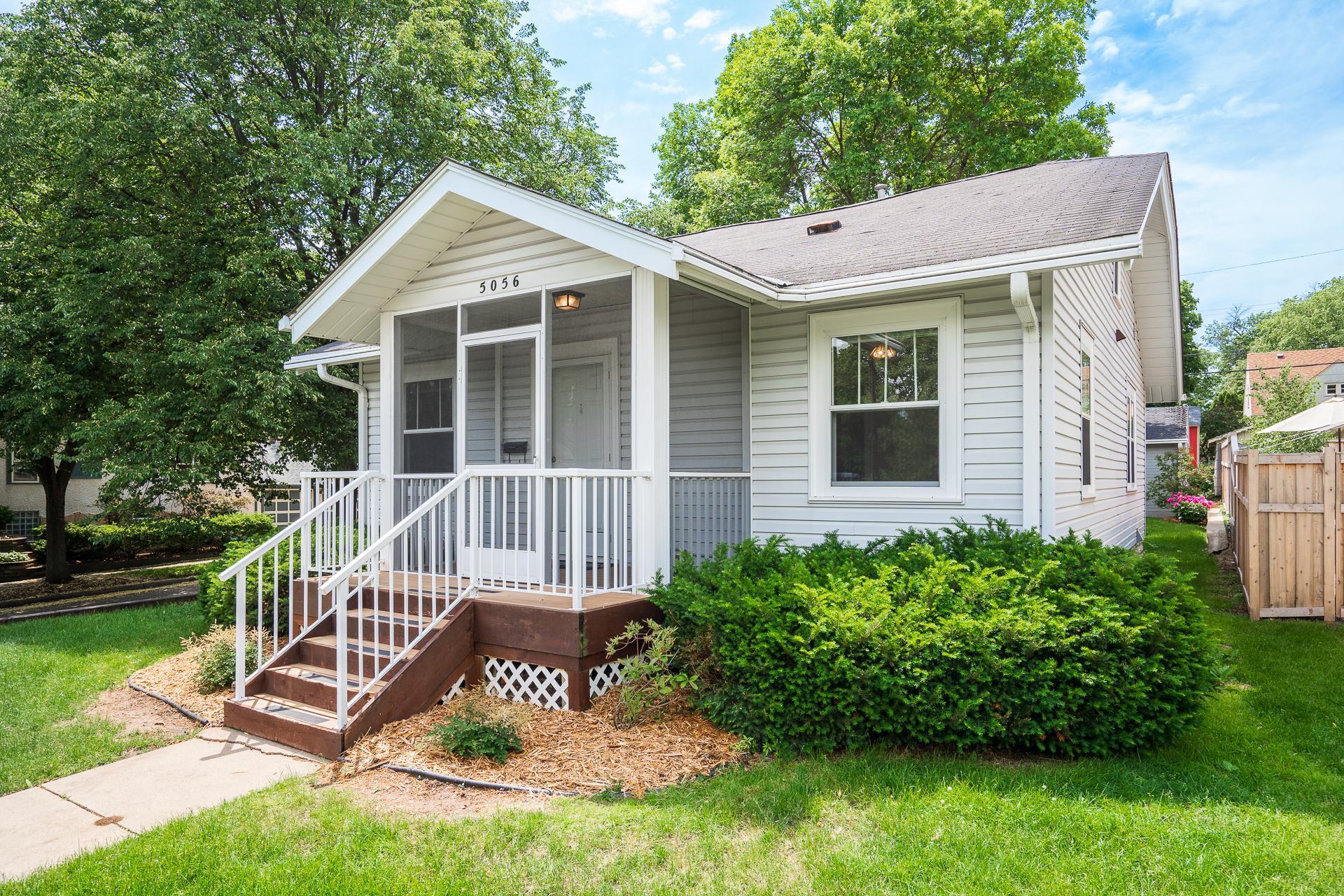5056 15TH AVENUE
5056 15th Avenue, Minneapolis, 55417, MN
-
Price: $349,900
-
Status type: For Sale
-
City: Minneapolis
-
Neighborhood: Hale
Bedrooms: 2
Property Size :1677
-
Listing Agent: NST21172,NST40741
-
Property type : Single Family Residence
-
Zip code: 55417
-
Street: 5056 15th Avenue
-
Street: 5056 15th Avenue
Bathrooms: 1
Year: 1925
Listing Brokerage: RE/MAX Preferred
FEATURES
- Range
- Refrigerator
- Washer
- Dryer
DETAILS
Charming story and a half set between Minnehaha Creek and Lake Nokomis. Amazing location and setting close to bike paths and lakes. 61 years of ownership pride combine with notable original details.Newer screened in front porch, custom built-ins throughout with MAC improvements in early 90's (windows, roof, siding, insulation, mechanicals). This corner lot location is slightly elevated over the road with mature trees, flower beds, and direct driveway access to the 2 car garage. 2 Bedrooms on the main floor while one leads to the upper half story - Suite or combination bedrooms/nursery. Open living and dining area with newly finished hardwoods on main level. Kitchen is located on the back of the home with access to the lower level and backyard. Many options available in lower level where laundry, newer mechanicals, a family room, and a massive storage/hobby room.Impeccable condition, great curb appeal, so well taken care of, and ready to be your own!
INTERIOR
Bedrooms: 2
Fin ft² / Living Area: 1677 ft²
Below Ground Living: 549ft²
Bathrooms: 1
Above Ground Living: 1128ft²
-
Basement Details: Full,
Appliances Included:
-
- Range
- Refrigerator
- Washer
- Dryer
EXTERIOR
Air Conditioning: Central Air
Garage Spaces: 2
Construction Materials: N/A
Foundation Size: 680ft²
Unit Amenities:
-
- Kitchen Window
- Porch
- Natural Woodwork
- Hardwood Floors
- Walk-In Closet
- Washer/Dryer Hookup
- Tile Floors
Heating System:
-
- Forced Air
ROOMS
| Main | Size | ft² |
|---|---|---|
| Living Room | 14x14 | 196 ft² |
| Dining Room | 13x9 | 169 ft² |
| Kitchen | 11x9 | 121 ft² |
| Bedroom 1 | 11x11 | 121 ft² |
| Bedroom 2 | 12x10 | 144 ft² |
| Lower | Size | ft² |
|---|---|---|
| Family Room | 21x10 | 441 ft² |
| Hobby Room | 20x13 | 400 ft² |
| Laundry | 13x10 | 169 ft² |
| Upper | Size | ft² |
|---|---|---|
| Bonus Room | 18x14 | 324 ft² |
LOT
Acres: N/A
Lot Size Dim.: 128x40
Longitude: 44.9108
Latitude: -93.2541
Zoning: Residential-Single Family
FINANCIAL & TAXES
Tax year: 2022
Tax annual amount: $4,886
MISCELLANEOUS
Fuel System: N/A
Sewer System: City Sewer/Connected
Water System: City Water/Connected
ADITIONAL INFORMATION
MLS#: NST6204312
Listing Brokerage: RE/MAX Preferred

ID: 869478
Published: June 17, 2022
Last Update: June 17, 2022
Views: 47






