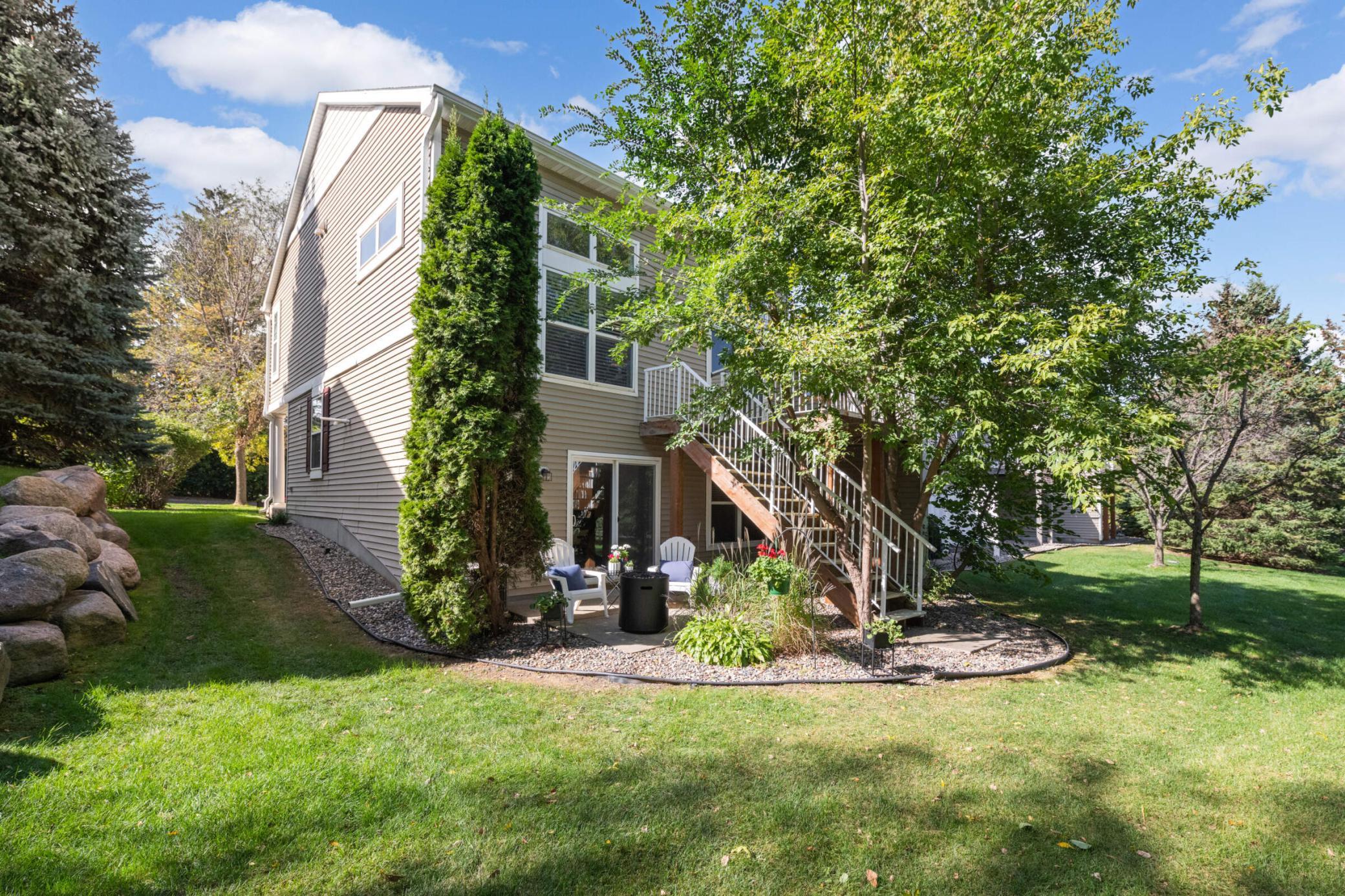5058 BLUFF HEIGHTS TRAIL
5058 Bluff Heights Trail, Prior Lake, 55372, MN
-
Price: $299,900
-
Status type: For Sale
-
City: Prior Lake
-
Neighborhood: Timber Crest Park
Bedrooms: 2
Property Size :1668
-
Listing Agent: NST16744,NST77827
-
Property type : Townhouse Side x Side
-
Zip code: 55372
-
Street: 5058 Bluff Heights Trail
-
Street: 5058 Bluff Heights Trail
Bathrooms: 3
Year: 2003
Listing Brokerage: Edina Realty, Inc.
FEATURES
- Range
- Refrigerator
- Washer
- Dryer
- Microwave
- Dishwasher
- Water Softener Owned
- Disposal
- Gas Water Heater
- ENERGY STAR Qualified Appliances
- Stainless Steel Appliances
DETAILS
Welcome to 5058 Bluff Heights Trail in Prior Lake! This is the move-in ready END UNIT townhome you have been looking for! You will love the open & airy 12' vaulted ceilings in the entertaining area (great room, dining rm & kitchen). Nice indoor-outdoor entertaining with a deck off the dining room and stairs down to the back yard, ideal for letting dogs out or kids to play in the yard. Upstairs you will find 2 bedrooms with a private primary suite (walk-in closet & 3/4 bath). The lower level features a large family room, which could be sectioned off to create a 3rd BR, and features a fireplace with a patio door that walks out to the back yard. Recent updates include: deck floor boards (deck & stairs in Sept 2024), roof, water heater (2024), water softener (2024), LVP flooring throughout most of the home, paint, light fixtures, mirrors, paneled doors, shiplap surround around gas fireplace, and a gorgeous kitchen (white cabinets, quartz counters, ss appliances w/ counter depth fridge, tiled backsplash, under cabinet lights), updated full bath w/ double sink vanity, 3/4 private primary bath q/ quartz counter top, and more! This is a great place to call home.
INTERIOR
Bedrooms: 2
Fin ft² / Living Area: 1668 ft²
Below Ground Living: 468ft²
Bathrooms: 3
Above Ground Living: 1200ft²
-
Basement Details: Daylight/Lookout Windows, Drain Tiled, Finished, Full, Concrete, Sump Pump, Walkout,
Appliances Included:
-
- Range
- Refrigerator
- Washer
- Dryer
- Microwave
- Dishwasher
- Water Softener Owned
- Disposal
- Gas Water Heater
- ENERGY STAR Qualified Appliances
- Stainless Steel Appliances
EXTERIOR
Air Conditioning: Central Air
Garage Spaces: 2
Construction Materials: N/A
Foundation Size: 1200ft²
Unit Amenities:
-
- Patio
- Deck
- Ceiling Fan(s)
- Walk-In Closet
- Washer/Dryer Hookup
- In-Ground Sprinkler
- Paneled Doors
- Cable
- Tile Floors
- Primary Bedroom Walk-In Closet
Heating System:
-
- Forced Air
ROOMS
| Upper | Size | ft² |
|---|---|---|
| Living Room | 13x12 | 169 ft² |
| Kitchen | 10x10 | 100 ft² |
| Dining Room | 10x9 | 100 ft² |
| Bedroom 1 | 17x13 | 289 ft² |
| Bedroom 2 | 12x8 | 144 ft² |
| Deck | 10x10 | 100 ft² |
| Walk In Closet | 6x6 | 36 ft² |
| Primary Bathroom | 8x5 | 64 ft² |
| Bathroom | 10x7 | 100 ft² |
| Main | Size | ft² |
|---|---|---|
| Foyer | 10x5 | 100 ft² |
| Lower | Size | ft² |
|---|---|---|
| Family Room | 25x13 | 625 ft² |
| Patio | 10x10 | 100 ft² |
LOT
Acres: N/A
Lot Size Dim.: common
Longitude: 44.7109
Latitude: -93.4175
Zoning: Residential-Single Family
FINANCIAL & TAXES
Tax year: 2024
Tax annual amount: $2,712
MISCELLANEOUS
Fuel System: N/A
Sewer System: City Sewer/Connected
Water System: City Water/Connected
ADITIONAL INFORMATION
MLS#: NST7654201
Listing Brokerage: Edina Realty, Inc.

ID: 3444595
Published: October 04, 2024
Last Update: October 04, 2024
Views: 27






