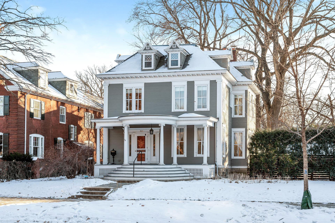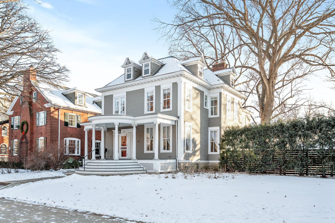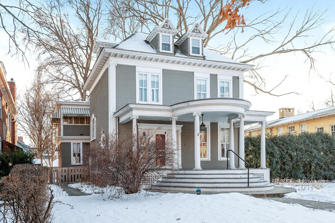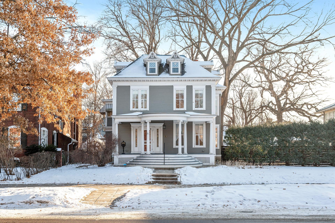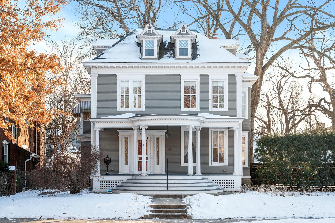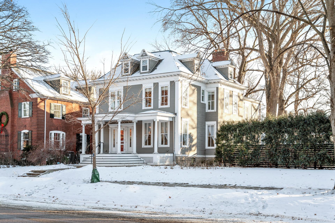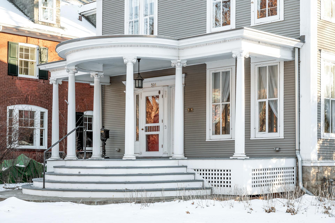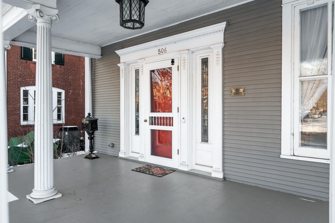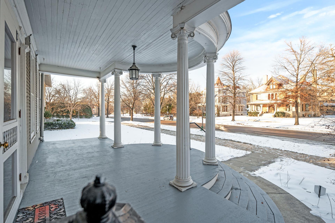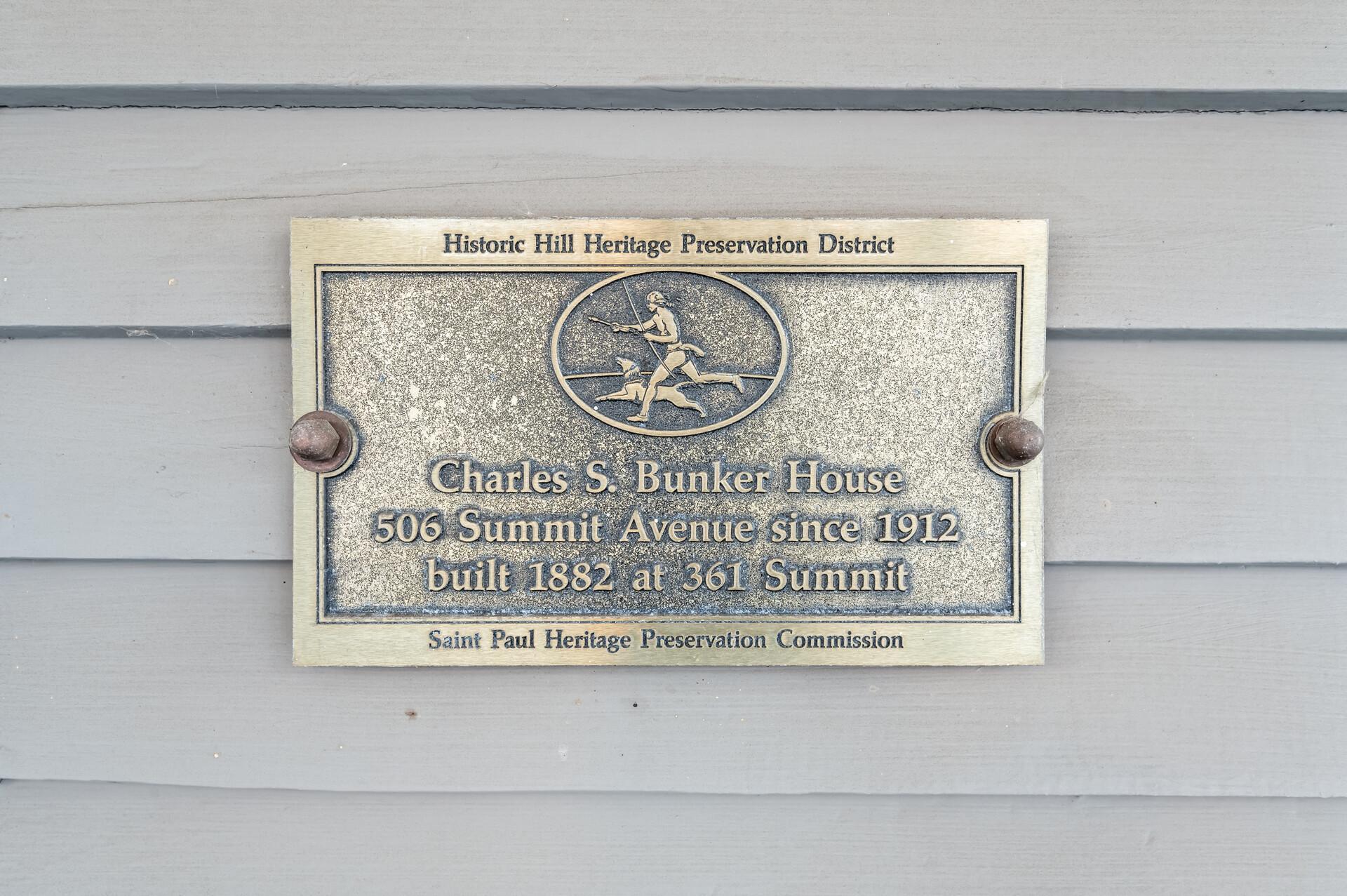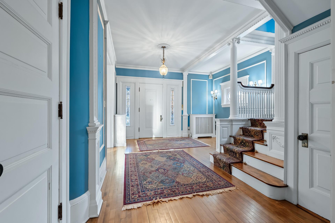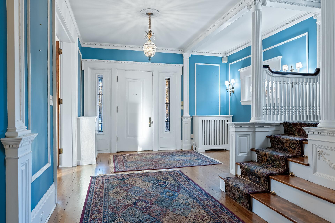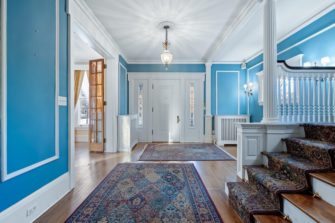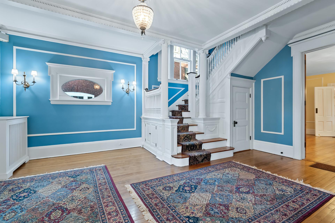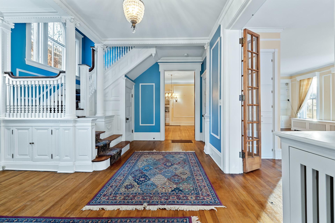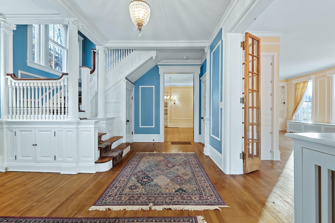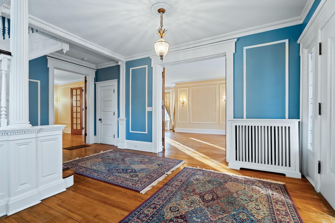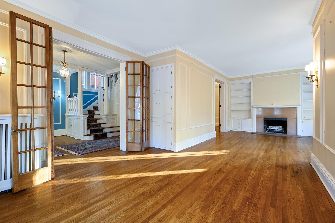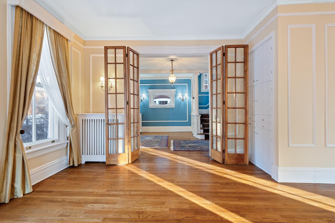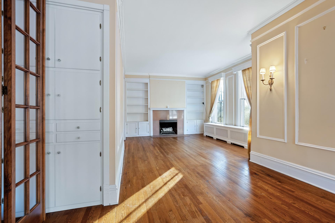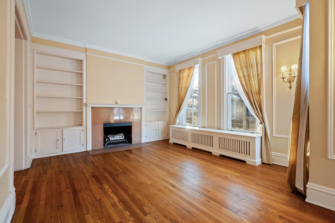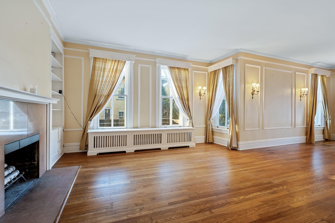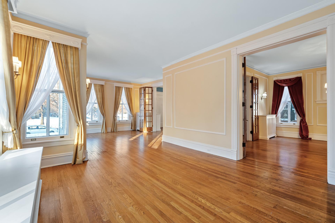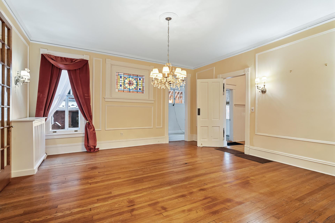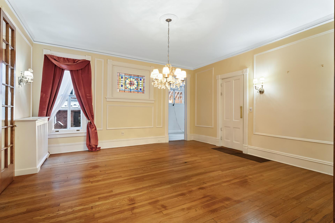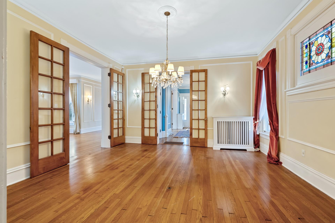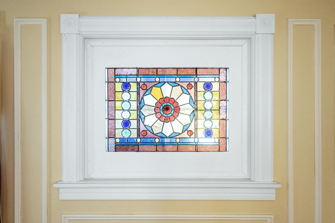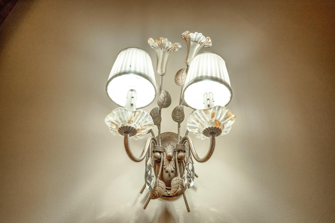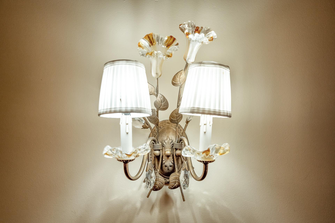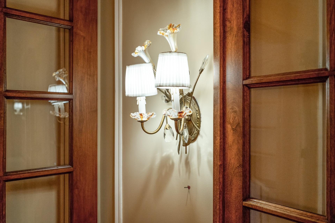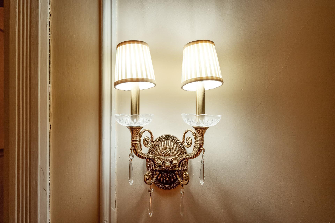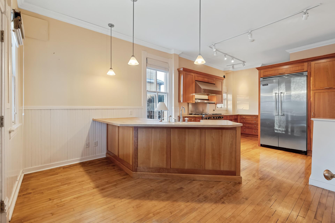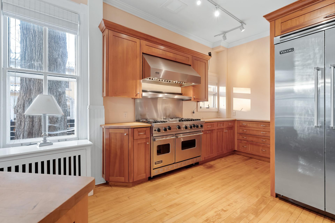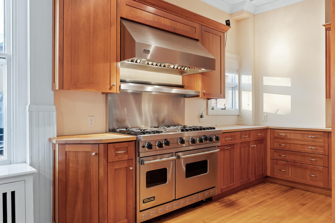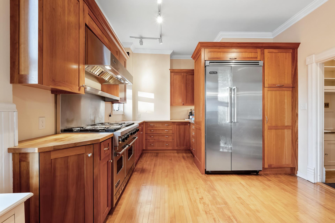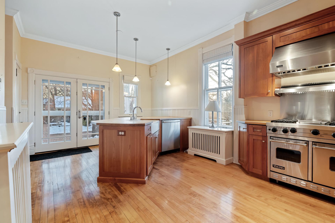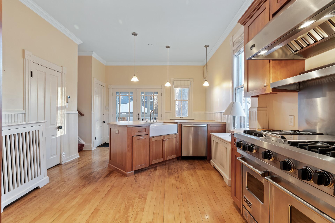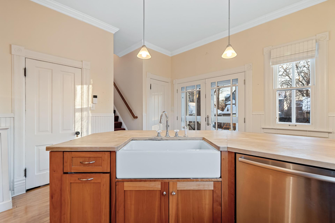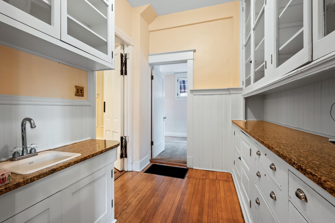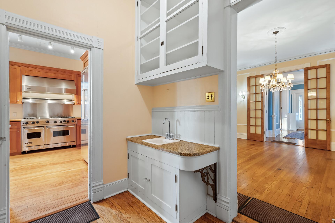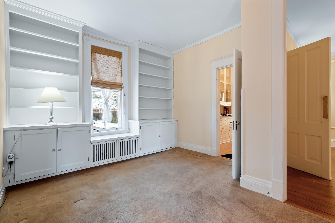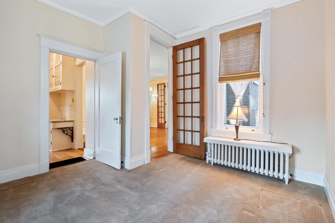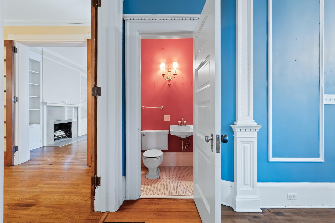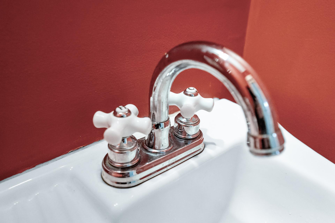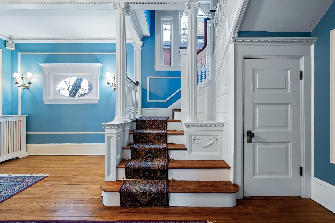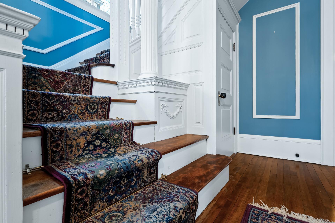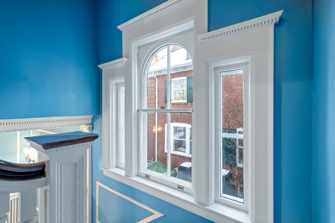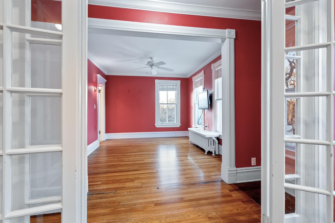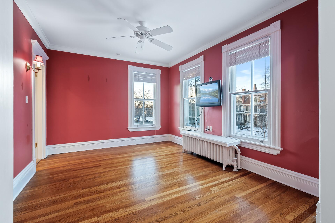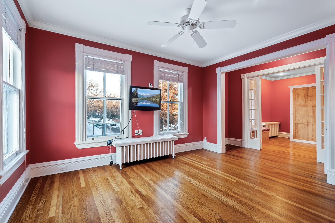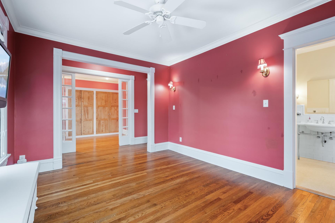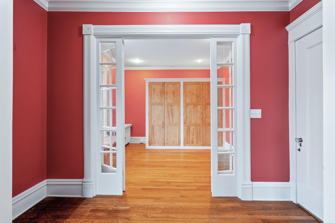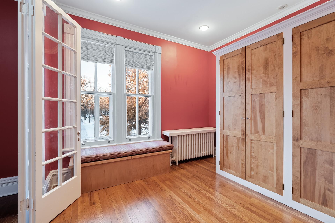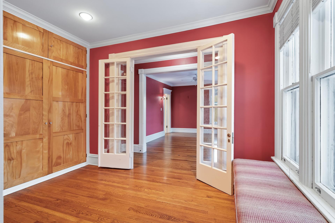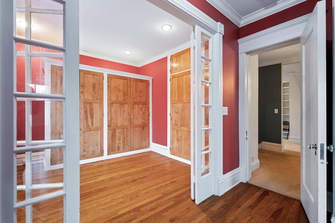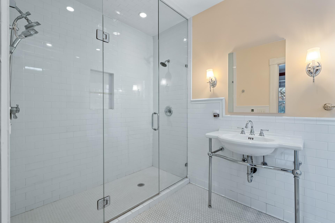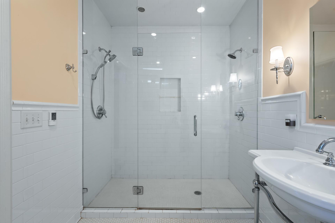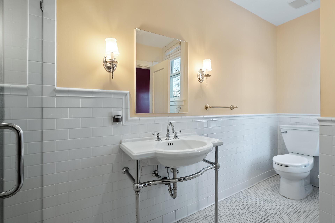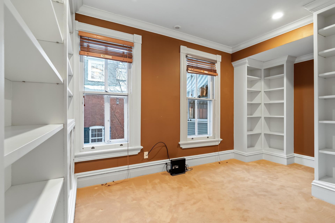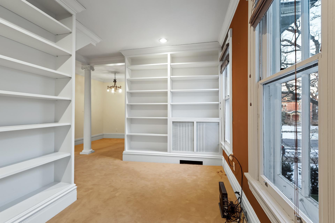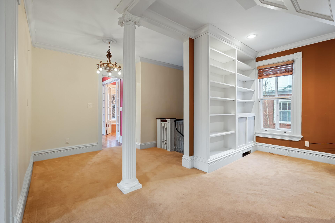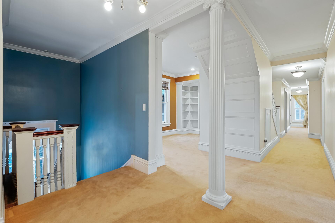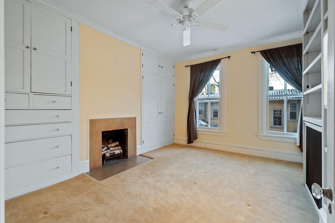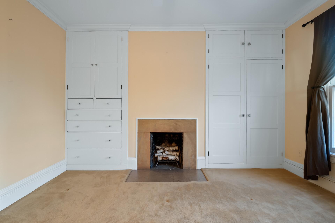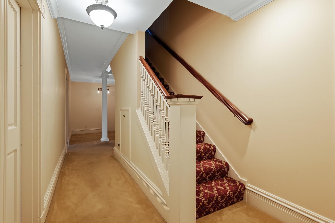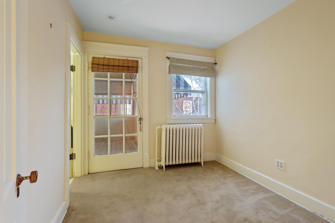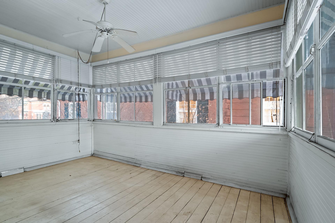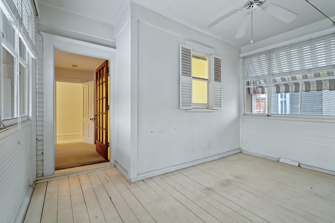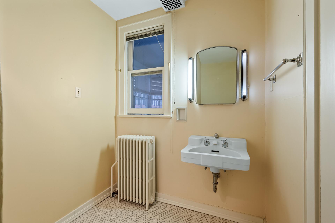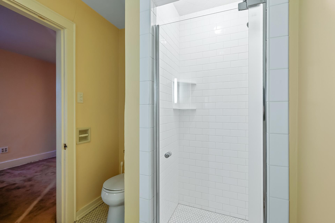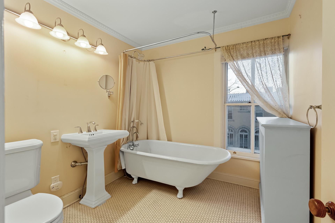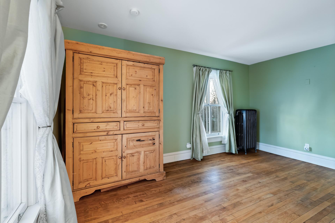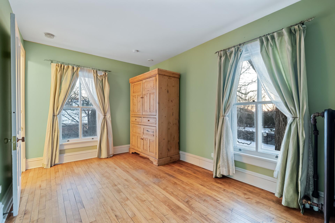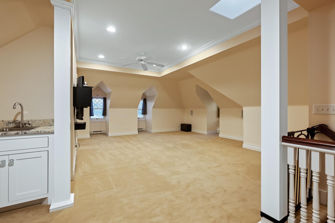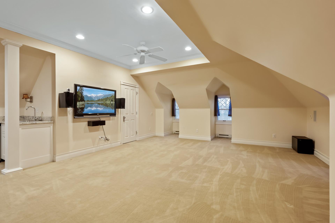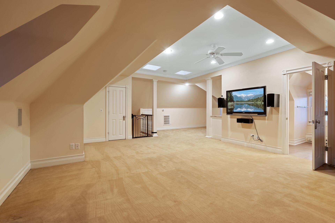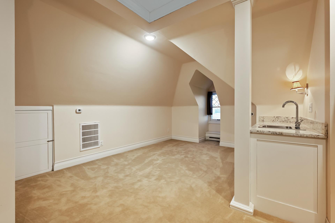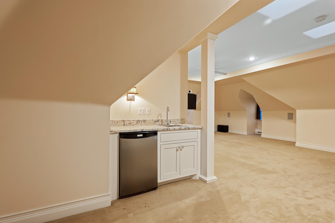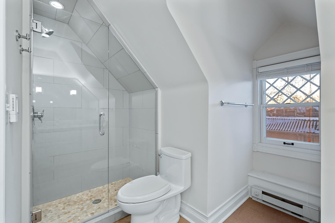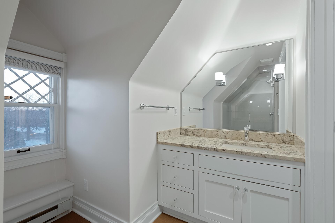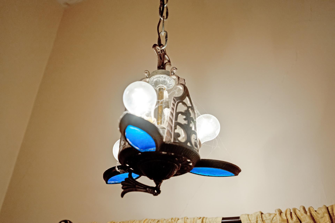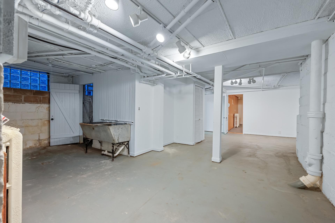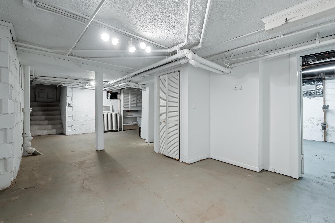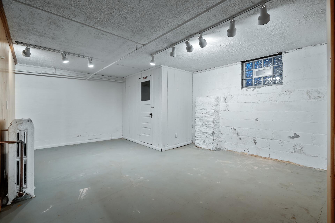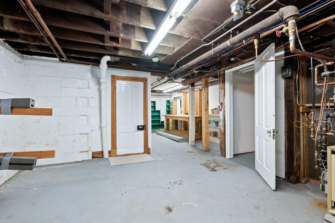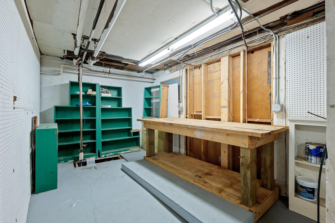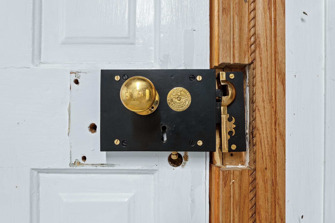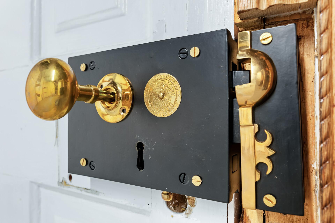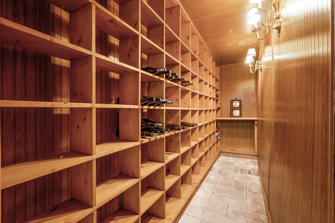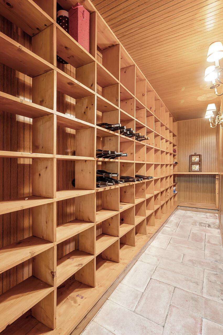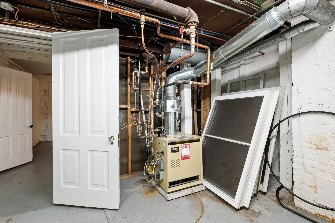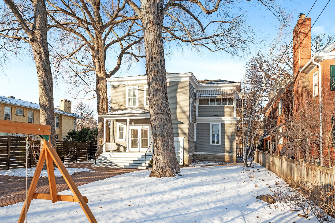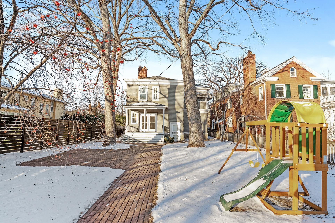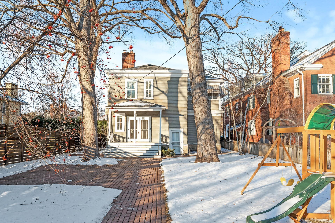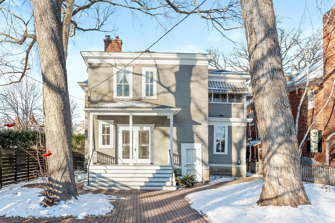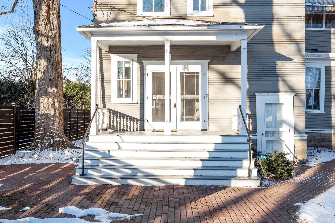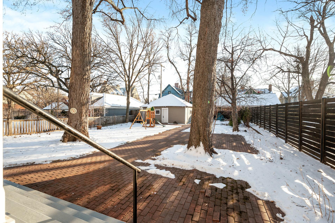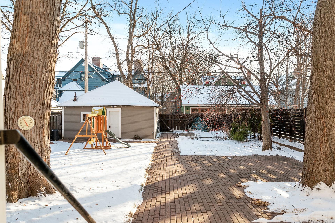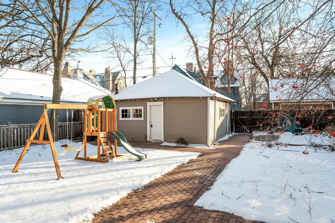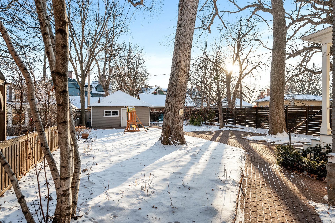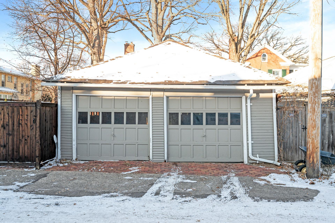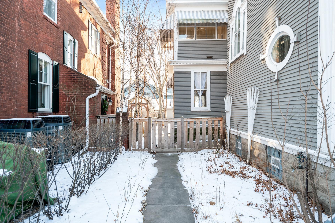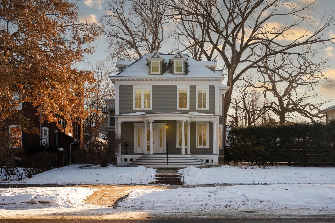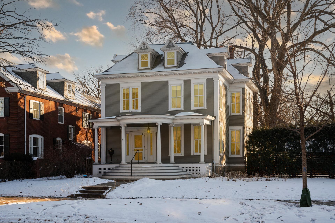506 SUMMIT AVENUE
506 Summit Avenue, Saint Paul, 55102, MN
-
Price: $1,095,000
-
Status type: For Sale
-
City: Saint Paul
-
Neighborhood: Summit Hill
Bedrooms: 4
Property Size :3955
-
Listing Agent: NST48180,NST102232
-
Property type : Single Family Residence
-
Zip code: 55102
-
Street: 506 Summit Avenue
-
Street: 506 Summit Avenue
Bathrooms: 6
Year: 1900
Listing Brokerage: SHIFT Real Estate
FEATURES
- Range
- Refrigerator
- Washer
- Dryer
- Microwave
- Exhaust Fan
- Dishwasher
- Disposal
- Freezer
- Indoor Grill
DETAILS
Come check out this beautiful 4 bedroom, 6 bath Summit home! This is the original 361 Summit Ave Charles S. Bunker house built in 1882 and moved in 1912 to 506 Summit Ave. Originally designed by George Wirth and was remodeled in 1912 with more of a neo-classic design. Enter into the large foyer that brings you to the spacious first-floor dining and living rooms with 2 stairways that bring you upstairs to all 4 bedrooms on the second level with a rec room/in-law suite on the 3rd level! With a first-floor office and 2nd-floor library this property abounds with private spaces. Geared to entertain with Viking appliances in kitchen, wine cellar, spacious basement, two patios, and Italian-inspired fountain in backyard. Numerous improvements by current owner. Located on one of summit avenue's most desirable blocks, just minutes from restaurants, shopping, and all of St. Paul's unique offerings. 506 Summit Avenue is a gorgeous property and a historical piece of Minnesota. This is a must-see
INTERIOR
Bedrooms: 4
Fin ft² / Living Area: 3955 ft²
Below Ground Living: 612ft²
Bathrooms: 6
Above Ground Living: 3343ft²
-
Basement Details: Full, Partially Finished, Daylight/Lookout Windows, Block, Slab,
Appliances Included:
-
- Range
- Refrigerator
- Washer
- Dryer
- Microwave
- Exhaust Fan
- Dishwasher
- Disposal
- Freezer
- Indoor Grill
EXTERIOR
Air Conditioning: Central Air
Garage Spaces: 2
Construction Materials: N/A
Foundation Size: 1670ft²
Unit Amenities:
-
- Patio
- Kitchen Window
- Deck
- Porch
- Hardwood Floors
- Tiled Floors
- Sun Room
- Ceiling Fan(s)
- Walk-In Closet
- Washer/Dryer Hookup
- Security System
- In-Ground Sprinkler
- Skylight
Heating System:
-
- Hot Water
- Baseboard
- Radiant Floor
ROOMS
| Main | Size | ft² |
|---|---|---|
| Living Room | 14x30 | 196 ft² |
| Dining Room | 15.5x16 | 238.96 ft² |
| Kitchen | 24x22 | 576 ft² |
| Foyer | 14.5x20 | 209.04 ft² |
| Office | 11.5x13 | 131.29 ft² |
| Third | Size | ft² |
|---|---|---|
| Family Room | 17.5x28 | 304.79 ft² |
| Game Room | 11.5x15 | 131.29 ft² |
| Upper | Size | ft² |
|---|---|---|
| Bedroom 1 | 9x14 | 81 ft² |
| Bedroom 2 | 9x13.5 | 120.75 ft² |
| Bedroom 3 | 11.5x13.5 | 153.17 ft² |
| Bedroom 4 | 28.5x15.5 | 438.09 ft² |
| Sun Room | 9x13.5 | 120.75 ft² |
| Library | 10x14.5 | 144.17 ft² |
| Lower | Size | ft² |
|---|---|---|
| Family Room | 14x27 | 196 ft² |
LOT
Acres: N/A
Lot Size Dim.: 50x190
Longitude: 44.9409
Latitude: -93.1214
Zoning: Residential-Single Family
FINANCIAL & TAXES
Tax year: 2021
Tax annual amount: $14,822
MISCELLANEOUS
Fuel System: N/A
Sewer System: City Sewer/Connected
Water System: City Water/Connected
ADITIONAL INFORMATION
MLS#: NST6088413
Listing Brokerage: SHIFT Real Estate

ID: 299193
Published: January 04, 2022
Last Update: January 04, 2022
Views: 111


