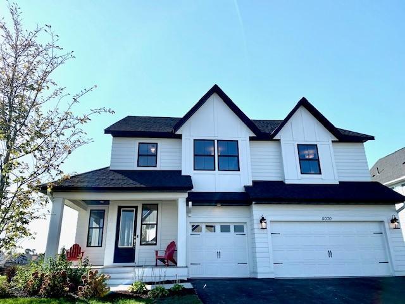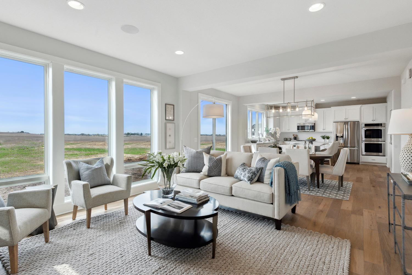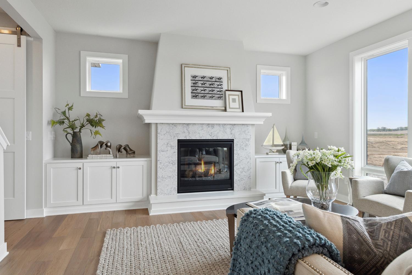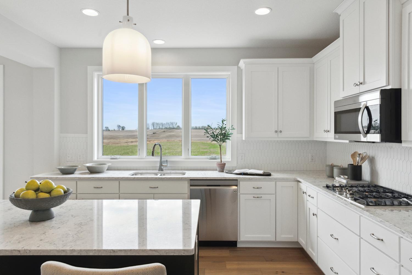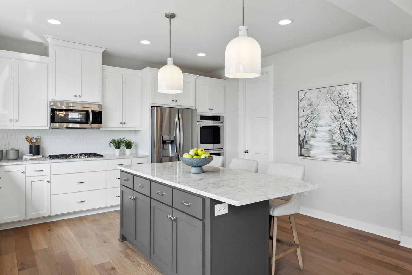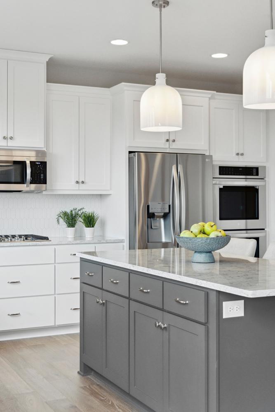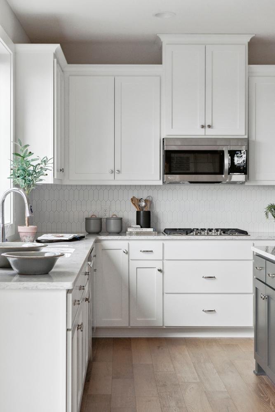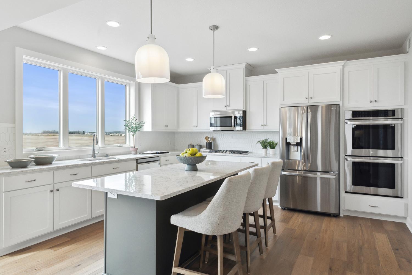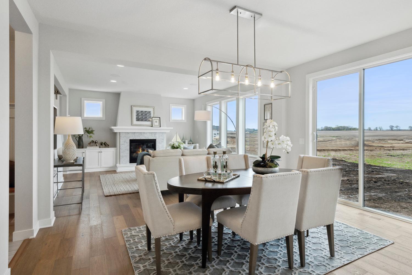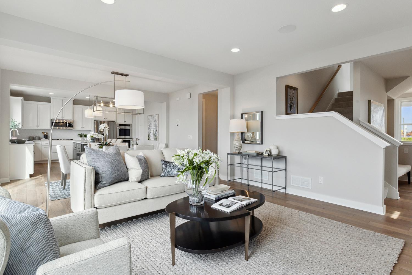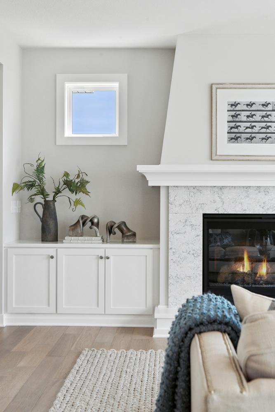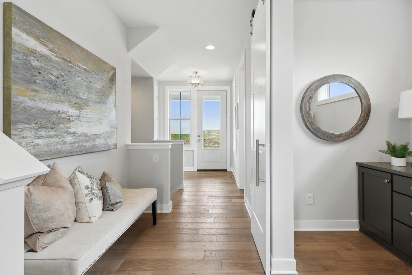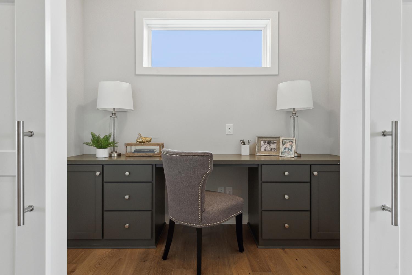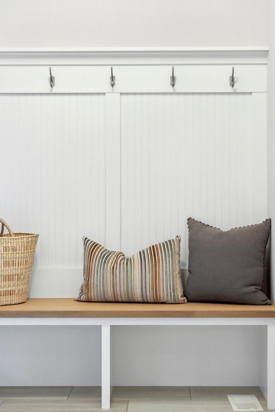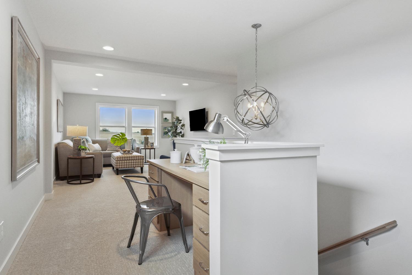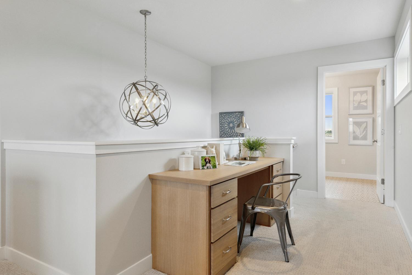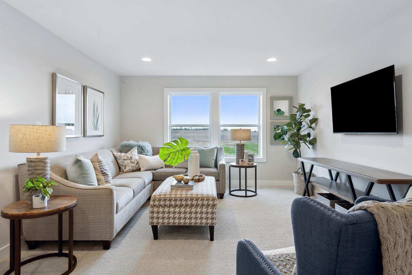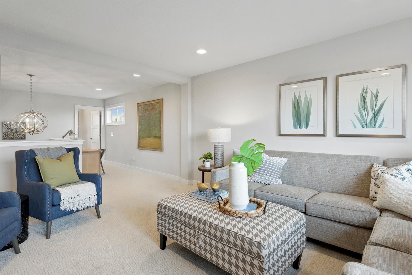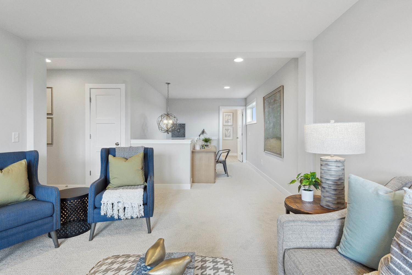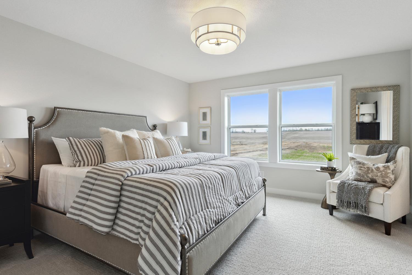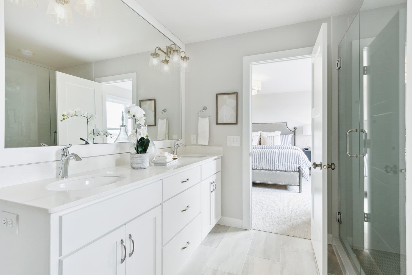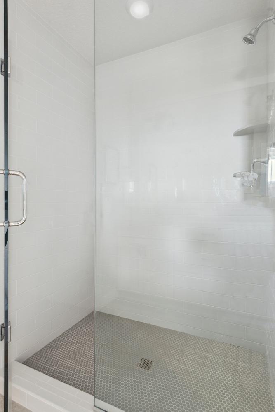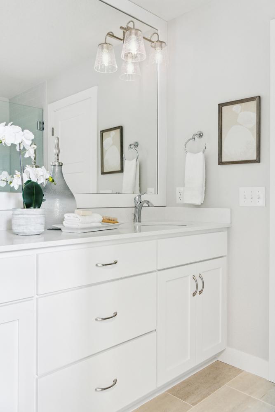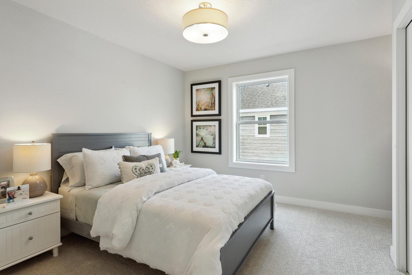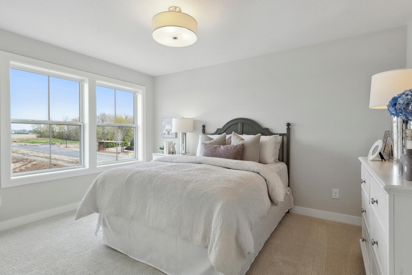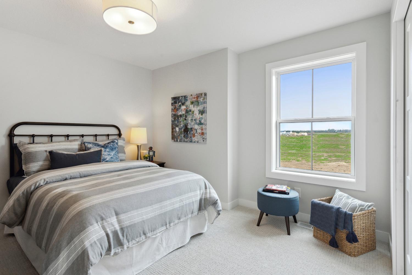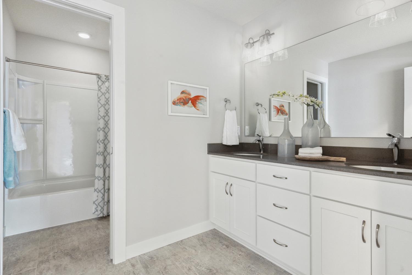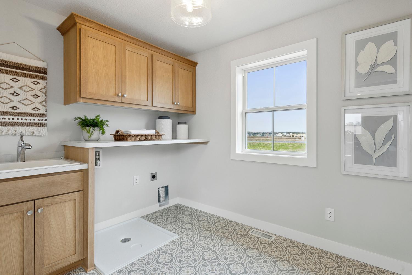5070 AIRLAKE DRAW
5070 Airlake Draw , Woodbury, 55129, MN
-
Price: $669,148
-
Status type: For Sale
-
City: Woodbury
-
Neighborhood: Waypointe of Woodbury
Bedrooms: 4
Property Size :2814
-
Listing Agent: NST20968,NST51282
-
Property type : Single Family Residence
-
Zip code: 55129
-
Street: 5070 Airlake Draw
-
Street: 5070 Airlake Draw
Bathrooms: 3
Year: 2023
Listing Brokerage: Robert Thomas Homes, Inc
FEATURES
- Refrigerator
- Washer
- Dryer
- Microwave
- Dishwasher
- Water Softener Owned
- Disposal
- Cooktop
- Wall Oven
- Humidifier
- Air-To-Air Exchanger
DETAILS
***Ask about our 3.99% step up interest rate program using our affiliated lender*** Stunning parade of homes model now available for immediate move-in! Four Bedroom home with three car garage features an open layout with dramatic floor to ceiling windows in gathering room and a bright and sunny kitchen with three large windows above kitchen sink. The gourmet kitchen with gas cooktop and double ovens also includes custom cabinets, ceramic tile backsplash and a large walk-in pantry. Unique main floor office alcove w/ transom window, custom-built desk & double barn doors is located off foyer. Large mudroom with custom built-in boot bench plus walk-in coat closet. Second floor features a 2nd family room with an additional custom built-in desk area. Spacious second floor laundry with custom cabinets and laundry sink plus a big window. Owner's suite includes large tile shower and spacious walk-in closet and separate linen closet. Three additional bedrooms upstairs plus large hall bath with double sink vanity. *ISD 833 Schools. Prices, square footage, and availability are subject to change without notice. Photos and/or illustrations may not depict actual home plan configuration. Features, materials and finishes shown may contain options that are not included in price.
INTERIOR
Bedrooms: 4
Fin ft² / Living Area: 2814 ft²
Below Ground Living: N/A
Bathrooms: 3
Above Ground Living: 2814ft²
-
Basement Details: Drain Tiled, Concrete, Storage Space, Sump Pump,
Appliances Included:
-
- Refrigerator
- Washer
- Dryer
- Microwave
- Dishwasher
- Water Softener Owned
- Disposal
- Cooktop
- Wall Oven
- Humidifier
- Air-To-Air Exchanger
EXTERIOR
Air Conditioning: Central Air
Garage Spaces: 3
Construction Materials: N/A
Foundation Size: 1056ft²
Unit Amenities:
-
- Porch
- Hardwood Floors
- Walk-In Closet
- Washer/Dryer Hookup
- In-Ground Sprinkler
- Kitchen Center Island
- Tile Floors
- Primary Bedroom Walk-In Closet
Heating System:
-
- Forced Air
ROOMS
| Main | Size | ft² |
|---|---|---|
| Dining Room | 12 x 15 | 144 ft² |
| Family Room | 14 x 15 | 196 ft² |
| Kitchen | 13 x 15 | 169 ft² |
| Office | 4.5 x 9 | 19.88 ft² |
| Pantry (Walk-In) | 8 x 5.5 | 43.33 ft² |
| Upper | Size | ft² |
|---|---|---|
| Bedroom 1 | 13 x 15 | 169 ft² |
| Bedroom 2 | 11 x 13 | 121 ft² |
| Bedroom 3 | 12 x 10.5 | 125 ft² |
| Bedroom 4 | 12 x 10.5 | 125 ft² |
| Bonus Room | 13 x 15 | 169 ft² |
| Laundry | 10 x 8 | 100 ft² |
LOT
Acres: N/A
Lot Size Dim.: 82 x 125 x 82 x 125
Longitude: 44.8757
Latitude: -92.894
Zoning: Residential-Single Family
FINANCIAL & TAXES
Tax year: 2024
Tax annual amount: $2,500
MISCELLANEOUS
Fuel System: N/A
Sewer System: City Sewer/Connected
Water System: City Water/Connected
ADITIONAL INFORMATION
MLS#: NST7658851
Listing Brokerage: Robert Thomas Homes, Inc

ID: 3439346
Published: October 04, 2024
Last Update: October 04, 2024
Views: 23


