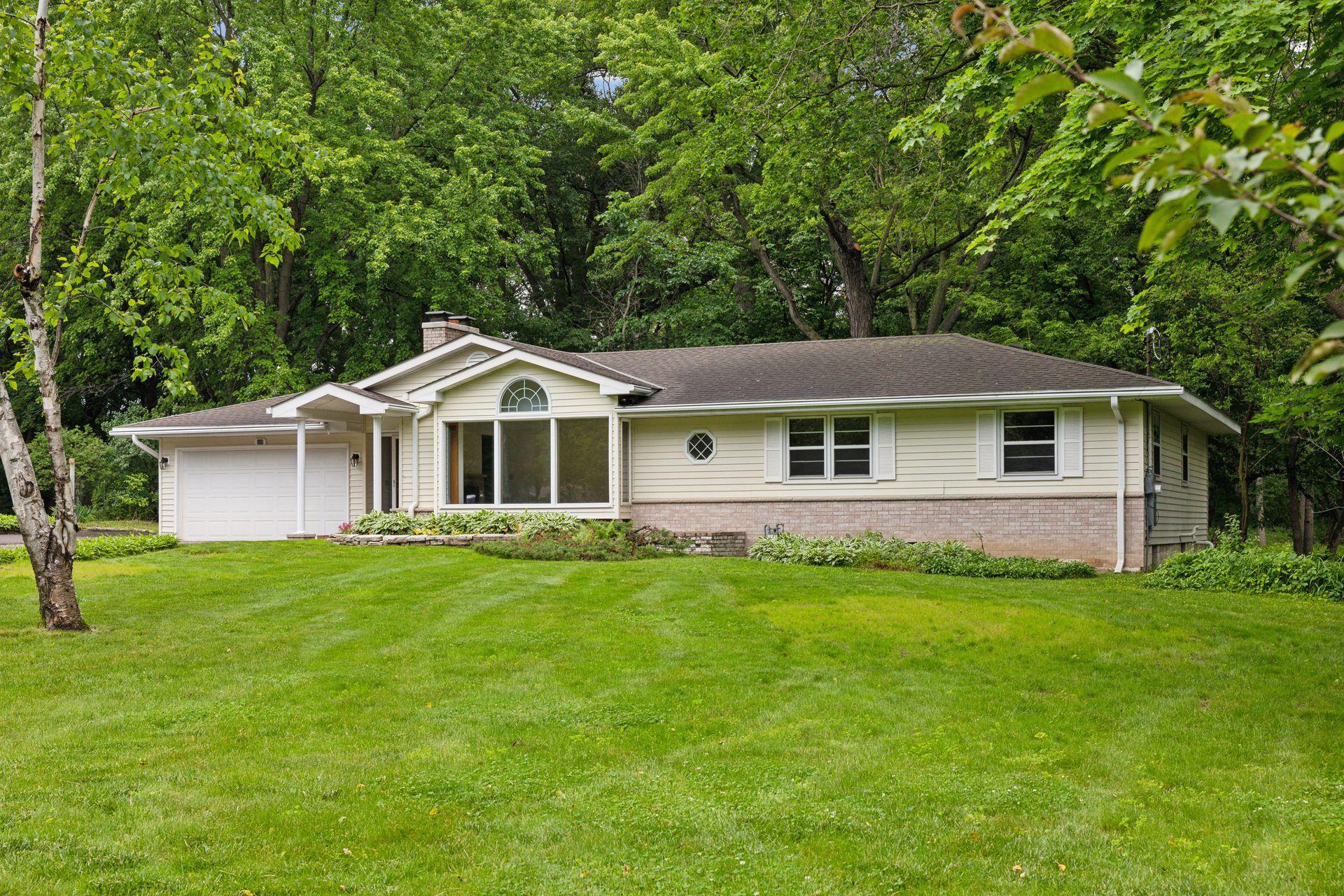508 KINGSVIEW LANE
508 Kingsview Lane, Minneapolis (Plymouth), 55447, MN
-
Price: $650,000
-
Status type: For Sale
-
City: Minneapolis (Plymouth)
-
Neighborhood: N/A
Bedrooms: 3
Property Size :2347
-
Listing Agent: NST49293,NST89615
-
Property type : Single Family Residence
-
Zip code: 55447
-
Street: 508 Kingsview Lane
-
Street: 508 Kingsview Lane
Bathrooms: 2
Year: 1958
Listing Brokerage: Compass
FEATURES
- Range
- Refrigerator
- Washer
- Dryer
- Microwave
- Dishwasher
- Water Softener Owned
- Gas Water Heater
DETAILS
Welcome to 508 Kingsview Lane. This beautifully rejuvenated residence, encompassing 2,347 square feet of finished living space, is nestled on 1.74 acres of picturesque woodlands within the coveted Wayzata school district. The main level boasts three bedrooms, including a primary suite with a walk-in closet. The living room features gleaming hardwood floors and a wood-burning fireplace, while the spacious dining area offers serene views of the wooded backyard. The vaulted family room, white enameled kitchen and mudroom area off the attached 2+ car garage complete the main level. The lower level encompasses an amusement room with a wood-burning fireplace, a whimsical playroom, and additional space ideal for a home gym or hobby room. You'll love the gazebo in the backyard amongst a canopy of mature hardwoods which offers year round privacy. This is a great opportunity for those interested in a slice of heaven on earth!
INTERIOR
Bedrooms: 3
Fin ft² / Living Area: 2347 ft²
Below Ground Living: 479ft²
Bathrooms: 2
Above Ground Living: 1868ft²
-
Basement Details: Block, Full, Partially Finished,
Appliances Included:
-
- Range
- Refrigerator
- Washer
- Dryer
- Microwave
- Dishwasher
- Water Softener Owned
- Gas Water Heater
EXTERIOR
Air Conditioning: Central Air
Garage Spaces: 2
Construction Materials: N/A
Foundation Size: 1868ft²
Unit Amenities:
-
- Kitchen Window
- Deck
- Natural Woodwork
- Hardwood Floors
- Walk-In Closet
- Vaulted Ceiling(s)
- In-Ground Sprinkler
- Panoramic View
- Walk-Up Attic
- Tile Floors
- Main Floor Primary Bedroom
- Primary Bedroom Walk-In Closet
Heating System:
-
- Forced Air
ROOMS
| Main | Size | ft² |
|---|---|---|
| Living Room | 21' x 12.5' | 260.75 ft² |
| Kitchen | 12.5'x10.5' | 129.34 ft² |
| Dining Room | 11'x10' | 110 ft² |
| Family Room | 18'x15' | 270 ft² |
| Deck | 13'x12' | 156 ft² |
| Bedroom 1 | 17'x11.6 | 195.5 ft² |
| Walk In Closet | 9.5'x7' | 65.92 ft² |
| Bedroom 2 | 11'x10.5' | 114.58 ft² |
| Bedroom 3 | 11.5'x11.5' | 130.34 ft² |
| Garage | 22'x18' | 396 ft² |
| Basement | Size | ft² |
|---|---|---|
| Den | 17'x9' | 153 ft² |
| Family Room | 23'x12' | 276 ft² |
LOT
Acres: N/A
Lot Size Dim.: 26X34X27X170X 28X360X158X360X6X145
Longitude: 44.9853
Latitude: -93.4659
Zoning: Residential-Single Family
FINANCIAL & TAXES
Tax year: 2023
Tax annual amount: $5,272
MISCELLANEOUS
Fuel System: N/A
Sewer System: City Sewer/Connected
Water System: City Water/Connected
ADITIONAL INFORMATION
MLS#: NST7596462
Listing Brokerage: Compass

ID: 3047276
Published: June 14, 2024
Last Update: June 14, 2024
Views: 11






