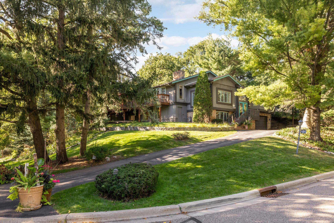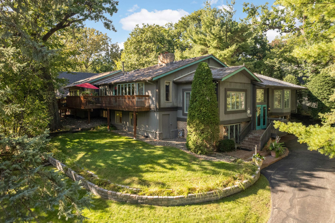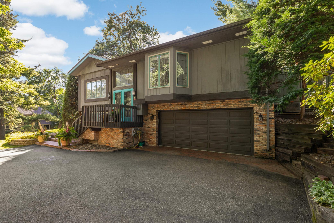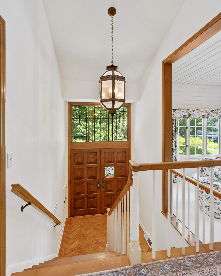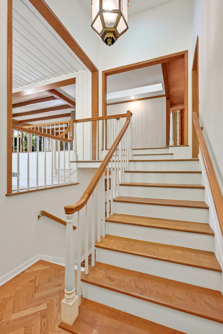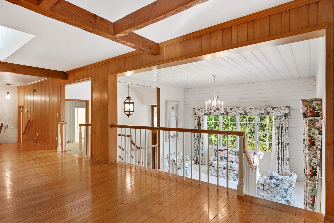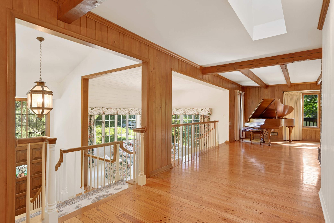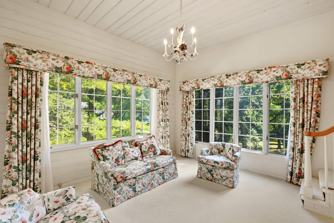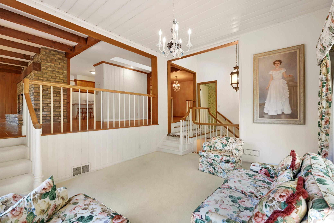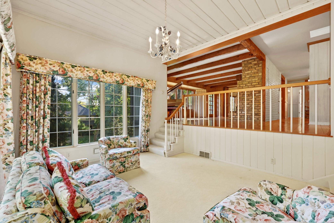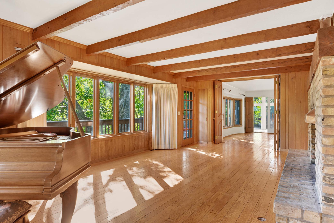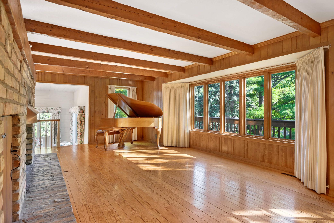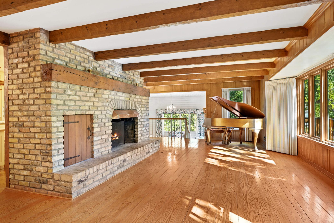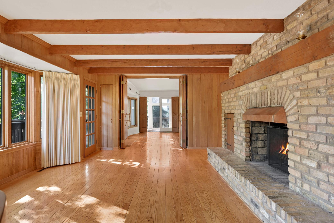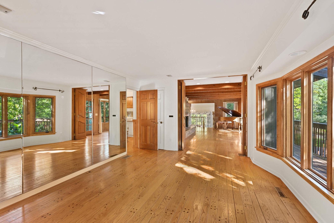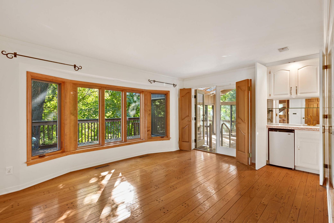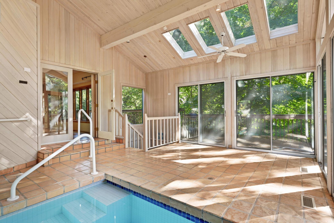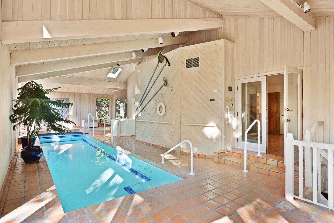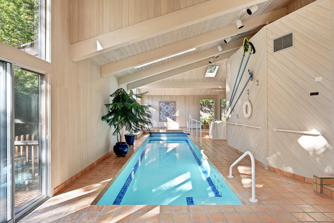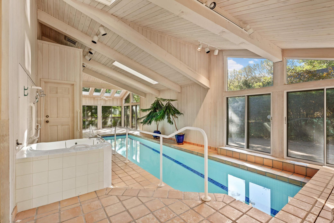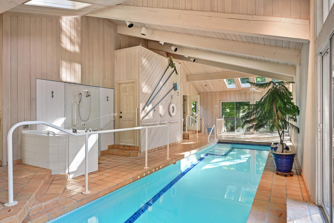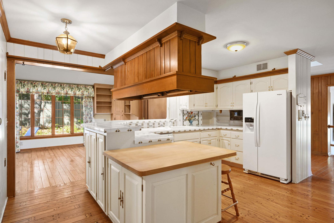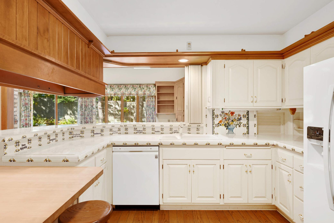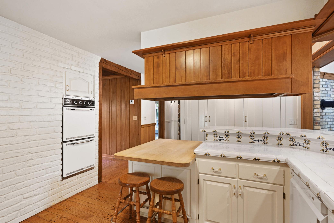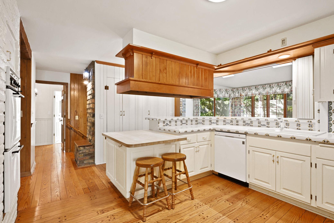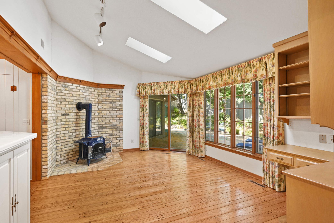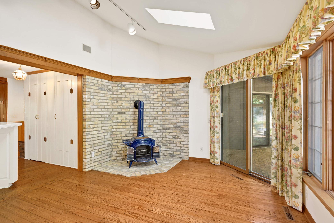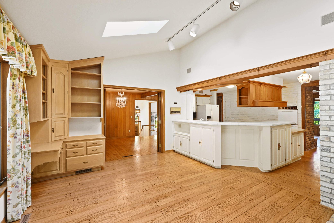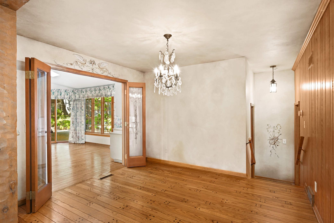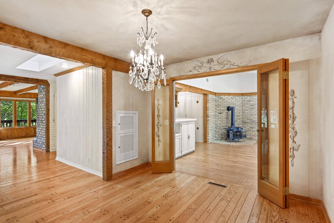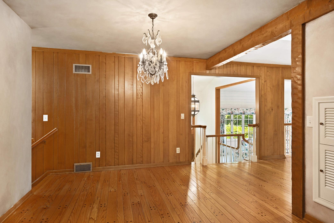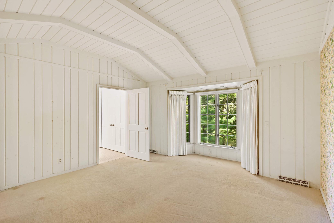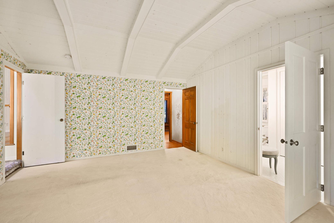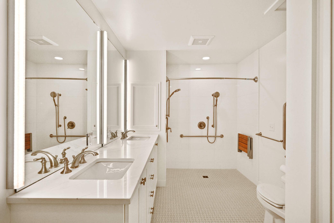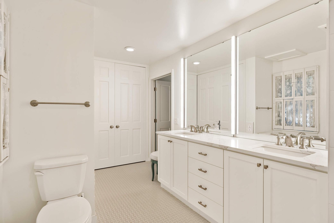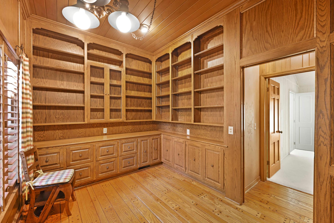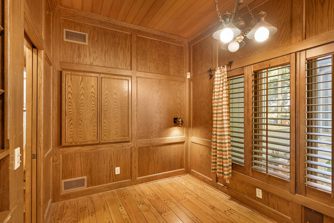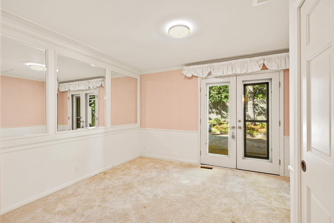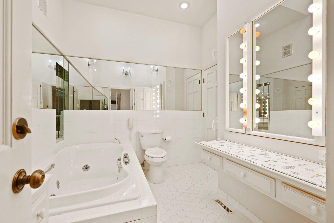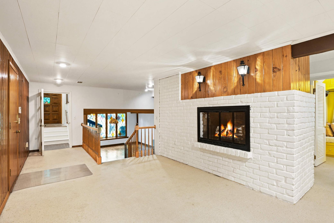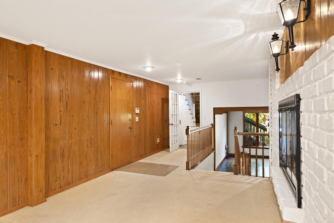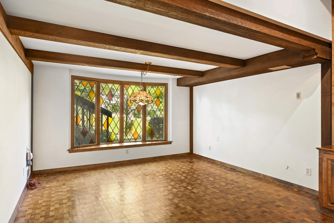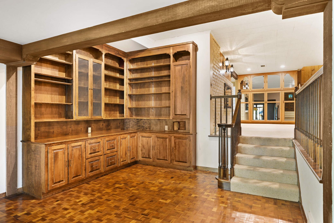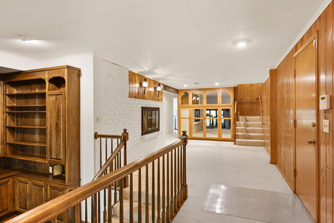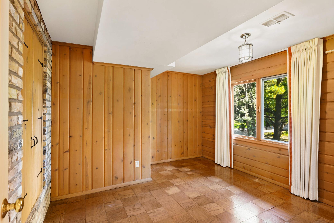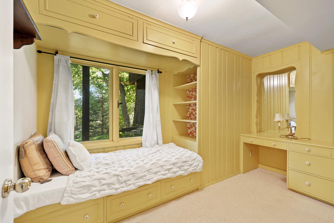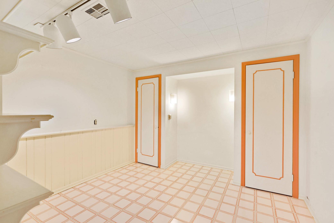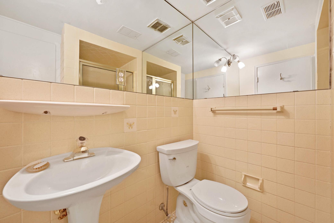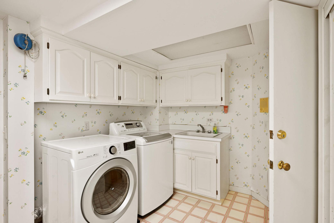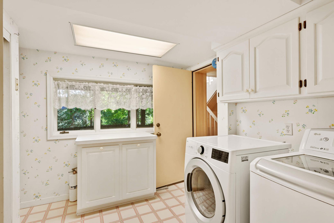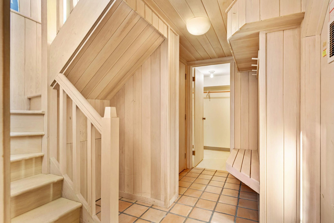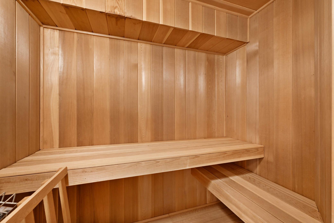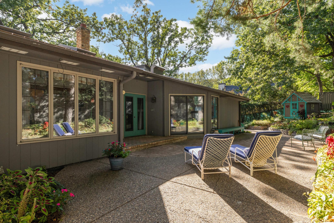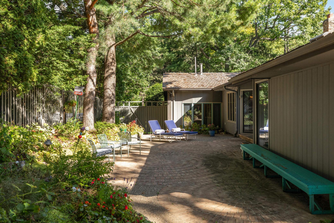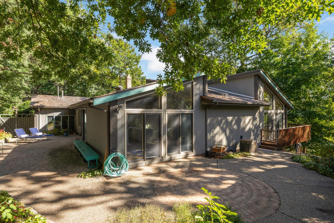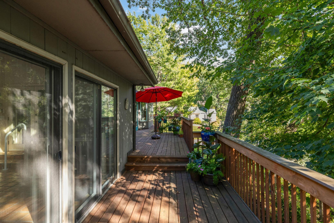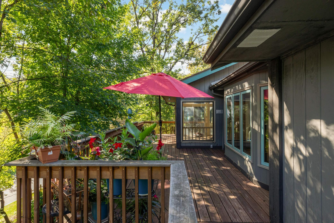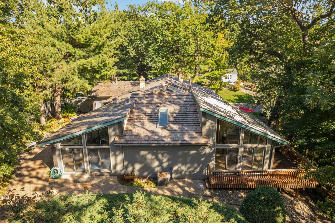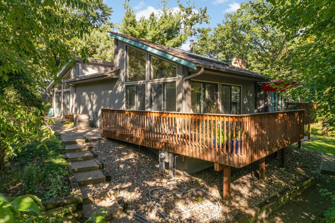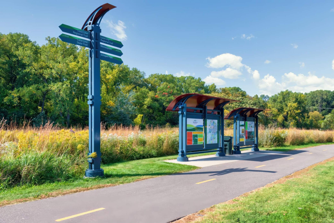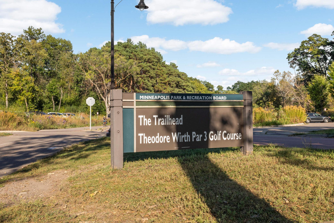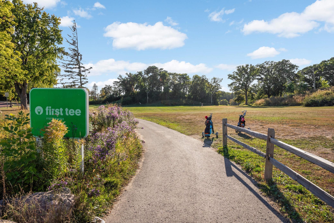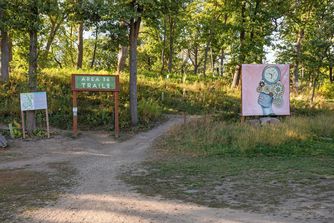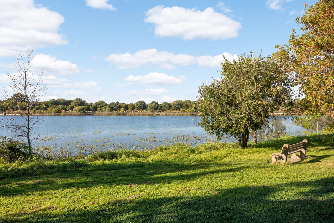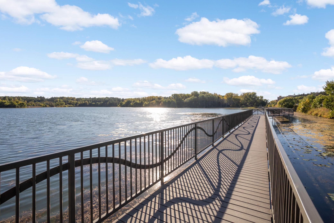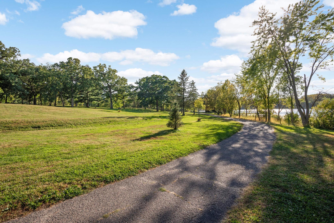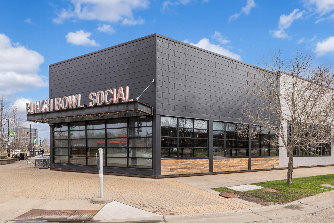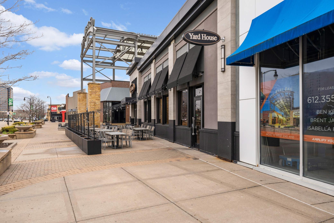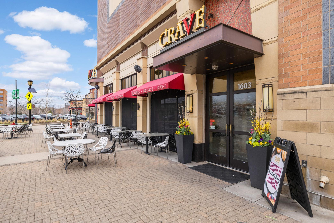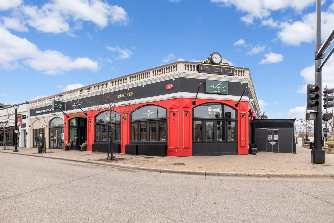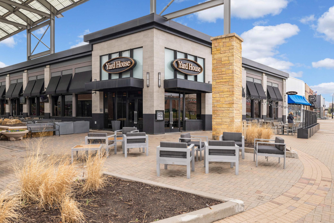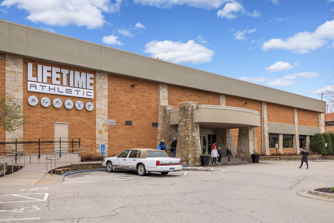508 WESTWOOD DRIVE
508 Westwood Drive, Minneapolis (Golden Valley), 55416, MN
-
Price: $1,350,000
-
Status type: For Sale
-
Neighborhood: Rose Gannon Add
Bedrooms: 4
Property Size :4938
-
Listing Agent: NST16638,NST45896
-
Property type : Single Family Residence
-
Zip code: 55416
-
Street: 508 Westwood Drive
-
Street: 508 Westwood Drive
Bathrooms: 3
Year: 1954
Listing Brokerage: Coldwell Banker Burnet
FEATURES
- Refrigerator
- Washer
- Dryer
- Microwave
- Dishwasher
- Disposal
- Cooktop
- Gas Water Heater
- Double Oven
DETAILS
Prime North Tyrol Hills Location! This 4-bedroom 3-bathroom home sits high on a private 1/3 acre lot with towering trees, beautiful gardens, and large patio areas. The main level features a two-story entry with large leaded glass windows, great living spaces: An oversized beamed living room with fireplace, pegged oak hardwood floors and expansive windows overlooking the yard, sunny sitting area, study with wet bar, cozy office/den, formal and huge informal dining areas, 2-bedrooms, wonderful must see 4-season room with lap pool and vaulted ceilings. Primary bedroom features a beautifully remodeled ¾ bathroom with walk-in closet. The lower level is fully finished with great entertaining spaces including amusement room with fireplace, library with parquet floors, sauna, 2-bedrooms, laundry room, craft room, and ¾ bathroom. Private backyard with huge patio area – perfect for family gatherings, BBQ’s and space for kids to play. Recent updates include new cedar roof and skylights, some newer windows on main floor, beautiful tree-top views from deck, plus more. Conveniently located near West End, Downtown, Breck, Wirth Park, and miles of bike and ski trails…See today! See supplements for additional highlights and features.
INTERIOR
Bedrooms: 4
Fin ft² / Living Area: 4938 ft²
Below Ground Living: 1558ft²
Bathrooms: 3
Above Ground Living: 3380ft²
-
Basement Details: Daylight/Lookout Windows, Finished, Full,
Appliances Included:
-
- Refrigerator
- Washer
- Dryer
- Microwave
- Dishwasher
- Disposal
- Cooktop
- Gas Water Heater
- Double Oven
EXTERIOR
Air Conditioning: Central Air
Garage Spaces: 2
Construction Materials: N/A
Foundation Size: 1900ft²
Unit Amenities:
-
- Patio
- Deck
- Natural Woodwork
- Hardwood Floors
- Sun Room
- Balcony
- Walk-In Closet
- Vaulted Ceiling(s)
- Washer/Dryer Hookup
- Security System
- Hot Tub
- Sauna
- Wet Bar
- Tile Floors
- Main Floor Primary Bedroom
- Primary Bedroom Walk-In Closet
Heating System:
-
- Forced Air
ROOMS
| Main | Size | ft² |
|---|---|---|
| Living Room | 27x16 | 729 ft² |
| Dining Room | 18x12 | 324 ft² |
| Kitchen | 16x13 | 256 ft² |
| Sitting Room | 14x12 | 196 ft² |
| Bedroom 1 | 14x14 | 196 ft² |
| Bedroom 2 | 12x12 | 144 ft² |
| Den | 13x09 | 169 ft² |
| Study | 16x14 | 256 ft² |
| Four Season Porch | 46x18 | 2116 ft² |
| Deck | 39x8 | 1521 ft² |
| Patio | 45x17 | 2025 ft² |
| Lower | Size | ft² |
|---|---|---|
| Bedroom 3 | 12x12 | 144 ft² |
| Bedroom 4 | 12x08 | 144 ft² |
| Recreation Room | 19x18 | 361 ft² |
| Library | 19x12 | 361 ft² |
| Laundry | 12x12 | 144 ft² |
| Hobby Room | 11x11 | 121 ft² |
| Sauna | 6x4 | 36 ft² |
LOT
Acres: N/A
Lot Size Dim.: 134x112
Longitude: 44.9744
Latitude: -93.3367
Zoning: Residential-Single Family
FINANCIAL & TAXES
Tax year: 2024
Tax annual amount: $15,995
MISCELLANEOUS
Fuel System: N/A
Sewer System: City Sewer/Connected
Water System: City Water/Connected
ADITIONAL INFORMATION
MLS#: NST7660259
Listing Brokerage: Coldwell Banker Burnet

ID: 3445321
Published: October 08, 2024
Last Update: October 08, 2024
Views: 32


