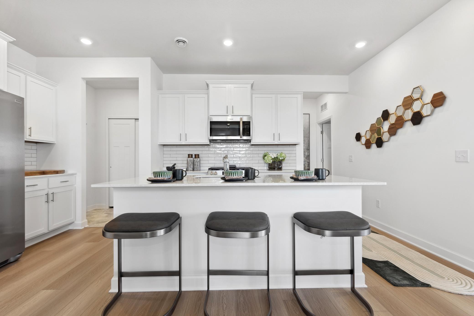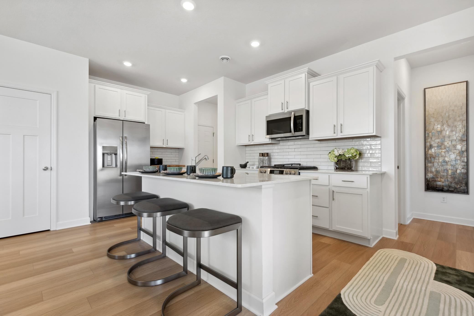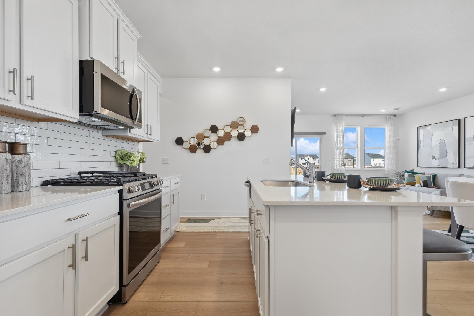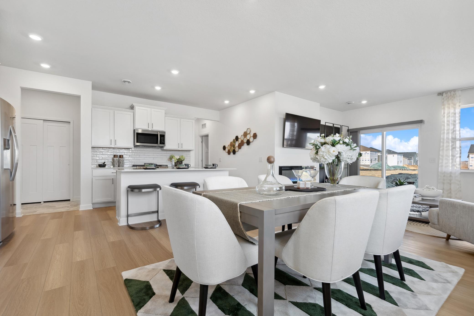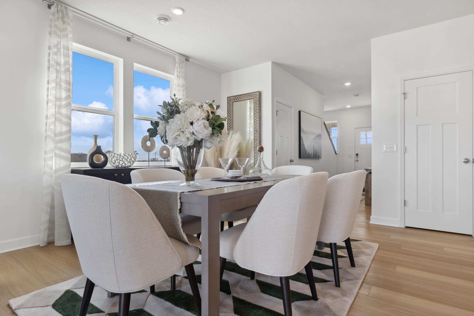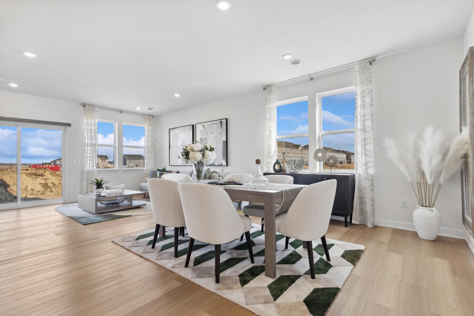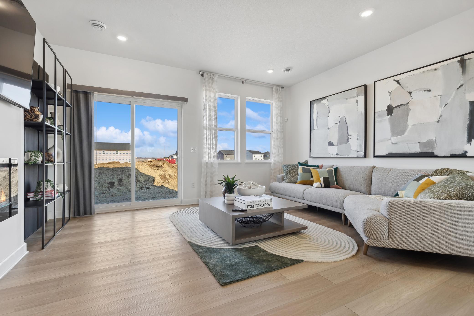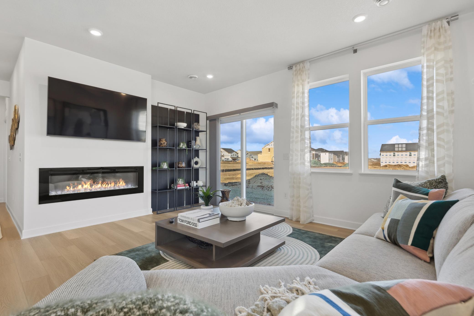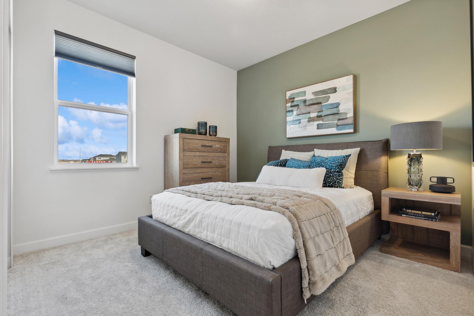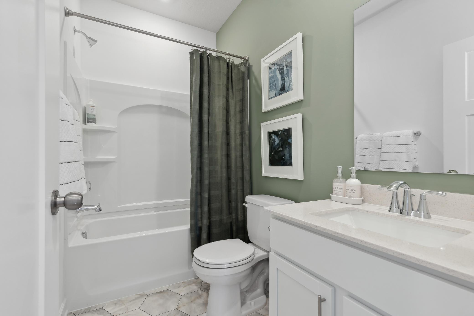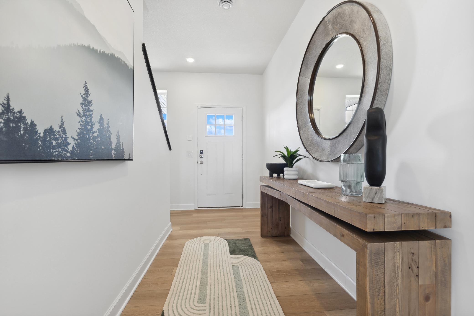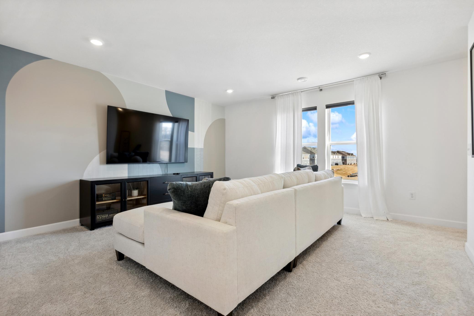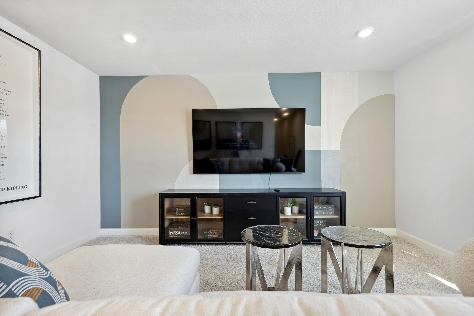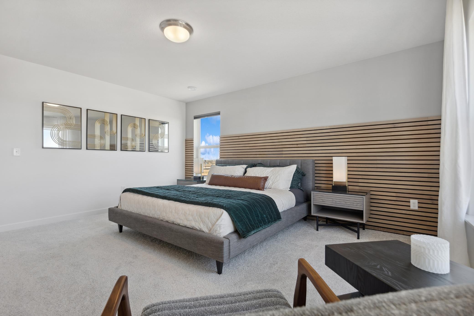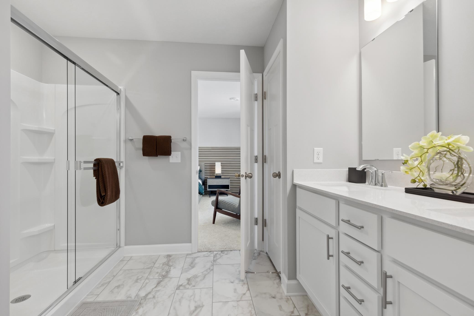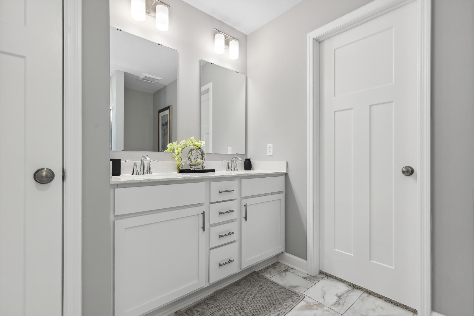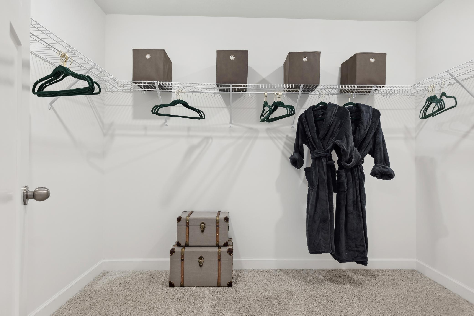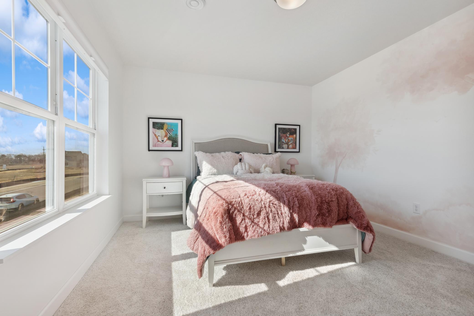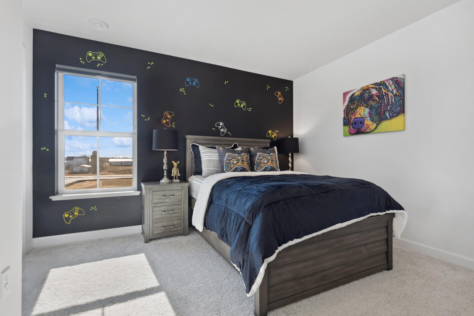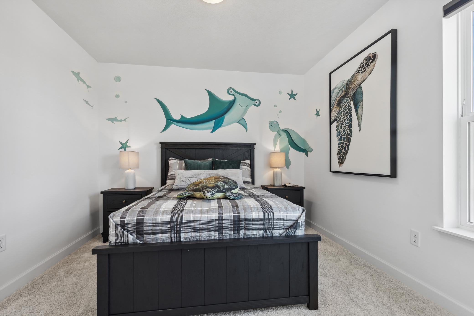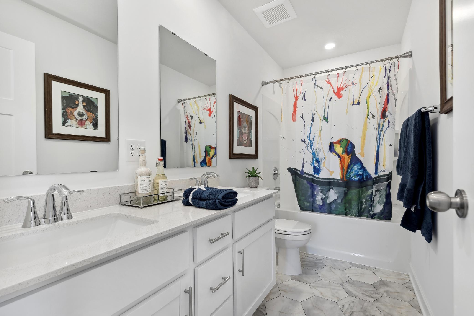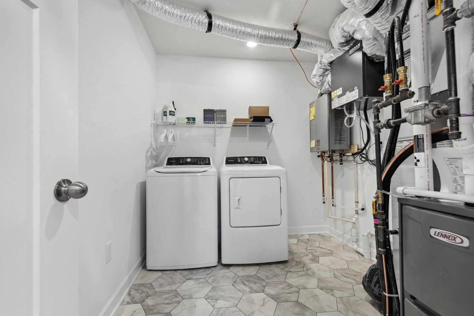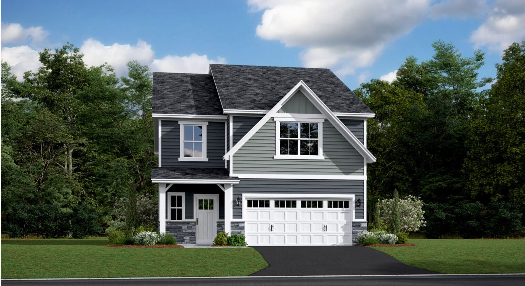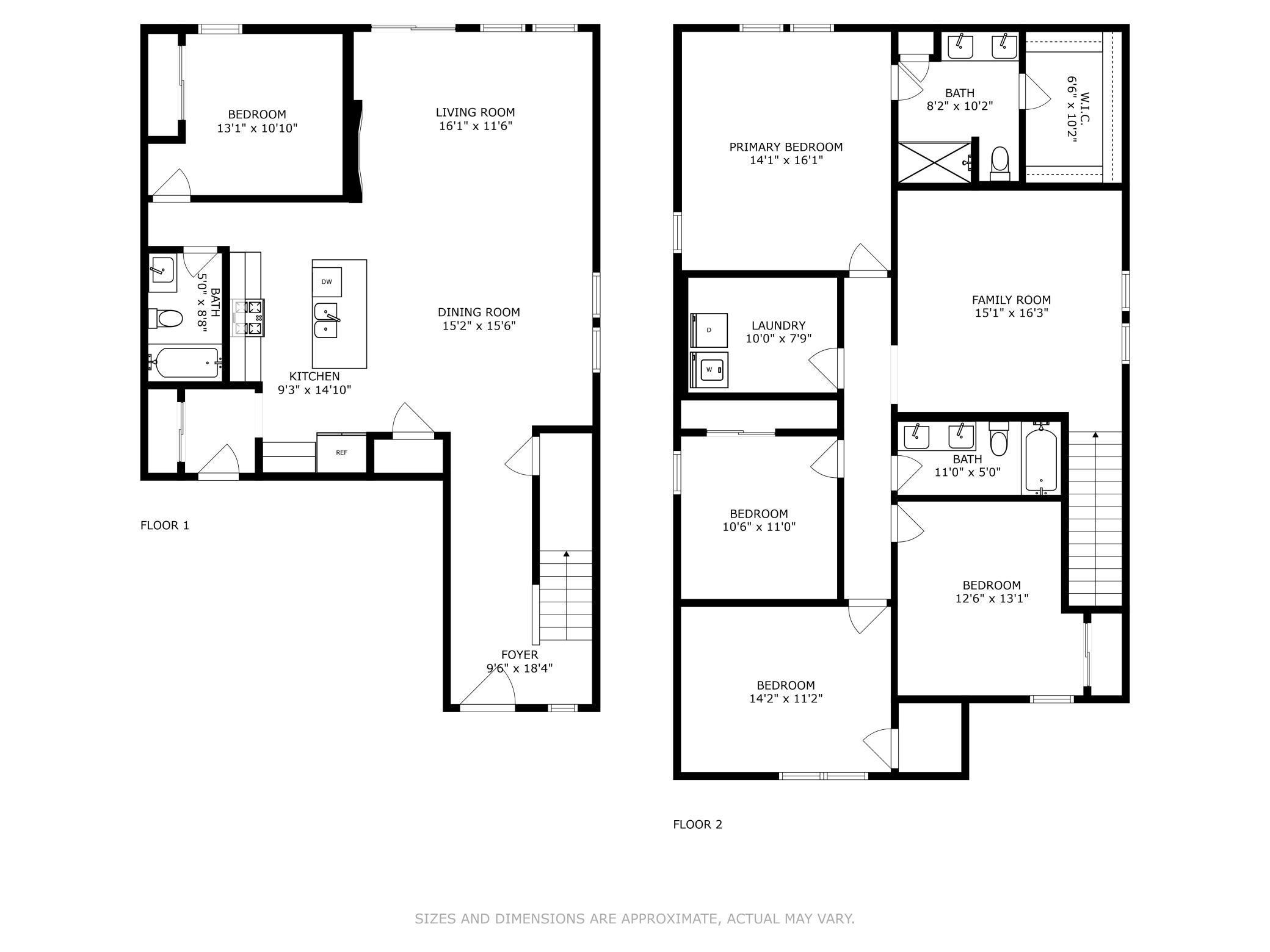5082 USEPPA TRAIL
5082 Useppa Trail, Woodbury, 55129, MN
-
Price: $537,715
-
Status type: For Sale
-
City: Woodbury
-
Neighborhood: East Pointe
Bedrooms: 5
Property Size :2505
-
Listing Agent: NST10379,NST505534
-
Property type : Single Family Residence
-
Zip code: 55129
-
Street: 5082 Useppa Trail
-
Street: 5082 Useppa Trail
Bathrooms: 3
Year: 2024
Listing Brokerage: Lennar Sales Corp
FEATURES
- Refrigerator
- Microwave
- Dishwasher
- Disposal
- Humidifier
- Air-To-Air Exchanger
- Tankless Water Heater
- Water Filtration System
- Stainless Steel Appliances
DETAILS
This home is under construction and will be complete in December! At the heart of the first floor is the Great Room, which connects in an open-plan layout with the dining room and modern kitchen. The spacious kitchen includes white cabinetry, with quartz countertops, tile backsplash and stainless steel appliances! A secluded office or fifth bedroom provides privacy, and a mudroom offers convenience. The second floor hosts a centrally situated loft and four bedrooms including a spacious owner’s suite with a luxe bathroom and large walk-in closet. This home comes with a Irrigation System and electric fireplace!
INTERIOR
Bedrooms: 5
Fin ft² / Living Area: 2505 ft²
Below Ground Living: N/A
Bathrooms: 3
Above Ground Living: 2505ft²
-
Basement Details: Slab,
Appliances Included:
-
- Refrigerator
- Microwave
- Dishwasher
- Disposal
- Humidifier
- Air-To-Air Exchanger
- Tankless Water Heater
- Water Filtration System
- Stainless Steel Appliances
EXTERIOR
Air Conditioning: Central Air
Garage Spaces: 3
Construction Materials: N/A
Foundation Size: 1450ft²
Unit Amenities:
-
- Porch
- Walk-In Closet
- Washer/Dryer Hookup
- In-Ground Sprinkler
- Paneled Doors
- Kitchen Center Island
- Primary Bedroom Walk-In Closet
Heating System:
-
- Forced Air
ROOMS
| Main | Size | ft² |
|---|---|---|
| Dining Room | 14X15 | 196 ft² |
| Family Room | 16X11 | 256 ft² |
| Kitchen | 10X18 | 100 ft² |
| Bedroom 1 | 11X11 | 121 ft² |
| Upper | Size | ft² |
|---|---|---|
| Bedroom 2 | 14X16 | 196 ft² |
| Bedroom 3 | 11X11 | 121 ft² |
| Bedroom 4 | 14X11 | 196 ft² |
| Bedroom 5 | 11X13 | 121 ft² |
| Loft | 15X15 | 225 ft² |
LOT
Acres: N/A
Lot Size Dim.: TBD
Longitude: 44.8731
Latitude: -92.8891
Zoning: Residential-Single Family
FINANCIAL & TAXES
Tax year: 2024
Tax annual amount: N/A
MISCELLANEOUS
Fuel System: N/A
Sewer System: City Sewer/Connected
Water System: City Water/Connected
ADITIONAL INFORMATION
MLS#: NST7663739
Listing Brokerage: Lennar Sales Corp

ID: 3447356
Published: October 15, 2024
Last Update: October 15, 2024
Views: 69


