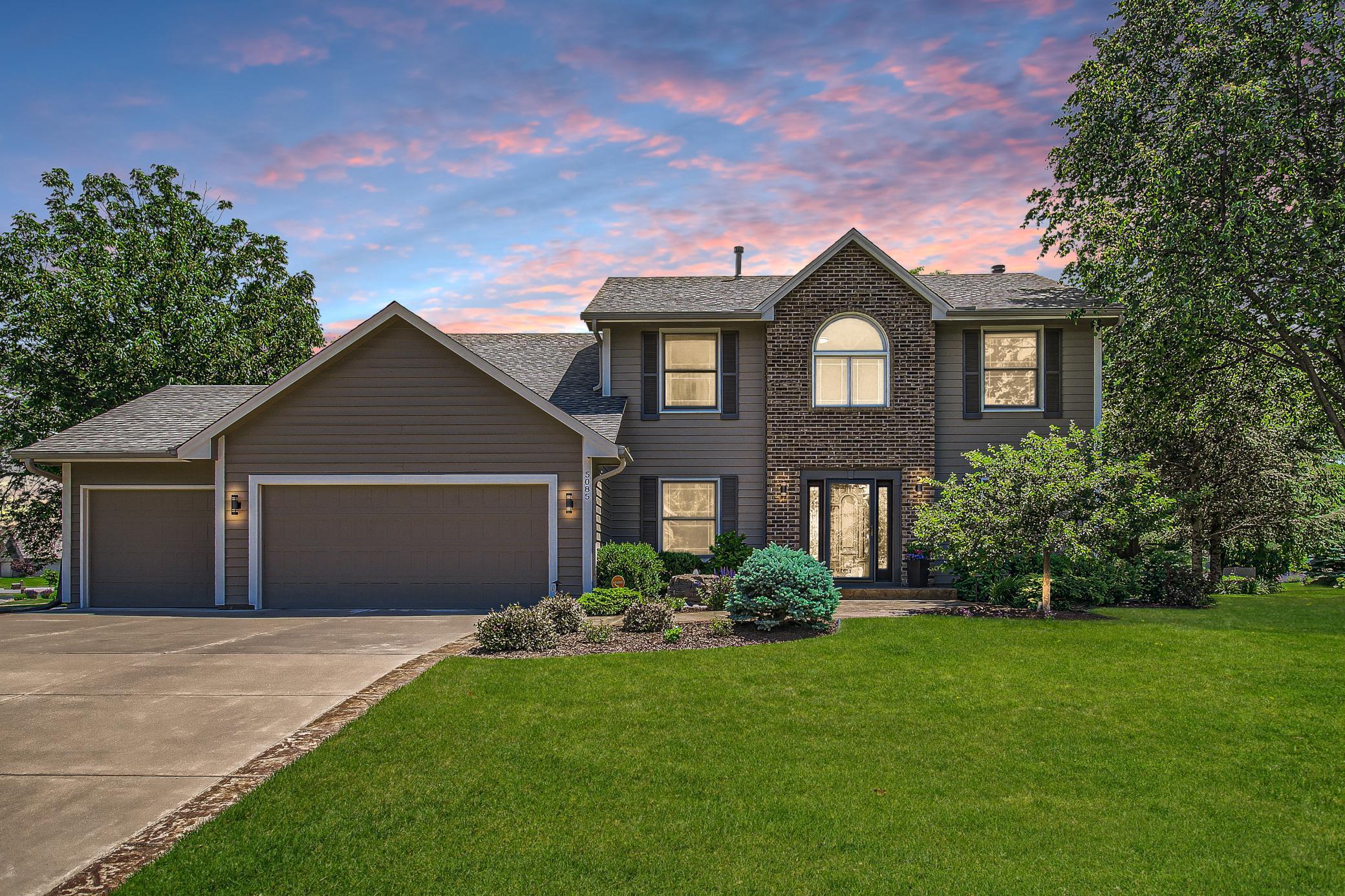5085 XIMINES LANE
5085 Ximines Lane, Plymouth, 55442, MN
-
Price: $640,000
-
Status type: For Sale
-
City: Plymouth
-
Neighborhood: Zachary Heights
Bedrooms: 4
Property Size :3076
-
Listing Agent: NST10511,NST108261
-
Property type : Single Family Residence
-
Zip code: 55442
-
Street: 5085 Ximines Lane
-
Street: 5085 Ximines Lane
Bathrooms: 4
Year: 1992
Listing Brokerage: Keller Williams Classic Rlty NW
FEATURES
- Range
- Refrigerator
- Microwave
- Exhaust Fan
- Dishwasher
- Disposal
- Stainless Steel Appliances
DETAILS
Discover this meticulously maintained home featuring solid construction and modern enhancements. Exterior upgrades include James Hardie siding, Anderson windows, a new roof in 2024, a new cedar fence, and a maintenance-free porcelain tile deck in 2023. Recent mechanical updates include a new water heater, furnace, and HVAC system. Inside, the main level showcases stunning hardwood floors and updated trim. The upper level boasts four spacious bedrooms, while the lower level offers a large family room, bathroom, and extra storage space that could easily be converted into a fifth bedroom or office.The sanctuary-like backyard is perfect for entertaining and relaxing, featuring a saltwater swimming pool with a diving board, a new pool liner, robot cleaning system, electric pool cover and a new gas pool furnace. The large lot, professionally designed landscaping, and outdoor lighting around the property enhance the home's charm. Buyer got cold feet. Their loss is your gain!
INTERIOR
Bedrooms: 4
Fin ft² / Living Area: 3076 ft²
Below Ground Living: 791ft²
Bathrooms: 4
Above Ground Living: 2285ft²
-
Basement Details: Block, Daylight/Lookout Windows, Finished, Full, Storage Space, Sump Pump,
Appliances Included:
-
- Range
- Refrigerator
- Microwave
- Exhaust Fan
- Dishwasher
- Disposal
- Stainless Steel Appliances
EXTERIOR
Air Conditioning: Central Air
Garage Spaces: 3
Construction Materials: N/A
Foundation Size: 1155ft²
Unit Amenities:
-
- Patio
- Kitchen Window
- Walk-In Closet
- Security System
- In-Ground Sprinkler
- Paneled Doors
- Kitchen Center Island
- Tile Floors
- Primary Bedroom Walk-In Closet
Heating System:
-
- Forced Air
- Fireplace(s)
- Humidifier
ROOMS
| Main | Size | ft² |
|---|---|---|
| Living Room | 17x13 | 289 ft² |
| Dining Room | 12x14 | 144 ft² |
| Kitchen | 9x13 | 81 ft² |
| Foyer | 6x15 | 36 ft² |
| Laundry | 6x8 | 36 ft² |
| Office | 13x11 | 169 ft² |
| Upper | Size | ft² |
|---|---|---|
| Bedroom 1 | 21x13 | 441 ft² |
| Primary Bathroom | 9x14 | 81 ft² |
| Walk In Closet | 7x10 | 49 ft² |
| Bedroom 2 | 10x14 | 100 ft² |
| Bedroom 3 | 12x15 | 144 ft² |
| Bedroom 4 | 10x12 | 100 ft² |
| Basement | Size | ft² |
|---|---|---|
| Recreation Room | 19x26 | 361 ft² |
| Storage | 18x10 | 324 ft² |
LOT
Acres: N/A
Lot Size Dim.: Irregular
Longitude: 45.0462
Latitude: -93.4183
Zoning: Residential-Single Family
FINANCIAL & TAXES
Tax year: 2023
Tax annual amount: $5,333
MISCELLANEOUS
Fuel System: N/A
Sewer System: City Sewer/Connected
Water System: City Water/Connected
ADITIONAL INFORMATION
MLS#: NST7583170
Listing Brokerage: Keller Williams Classic Rlty NW

ID: 3100482
Published: June 21, 2024
Last Update: June 21, 2024
Views: 2






