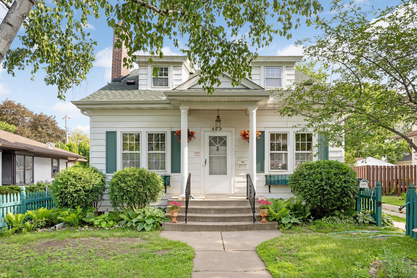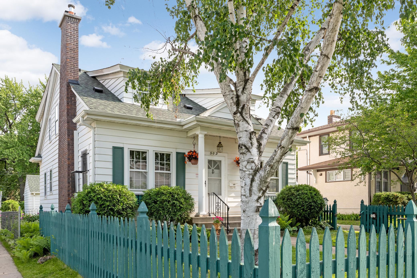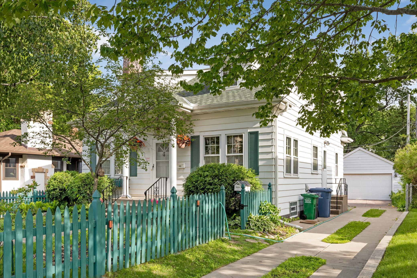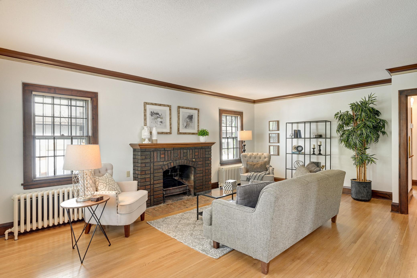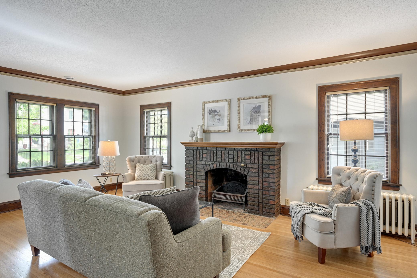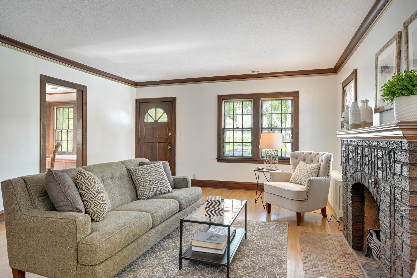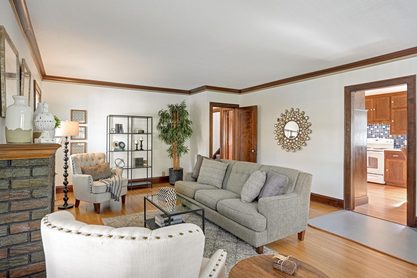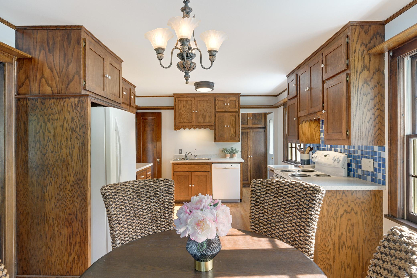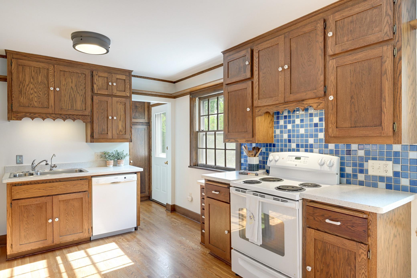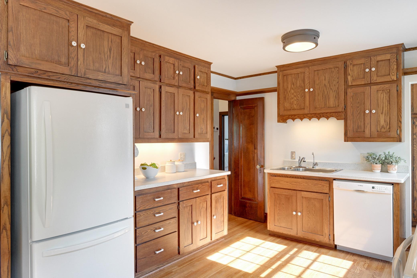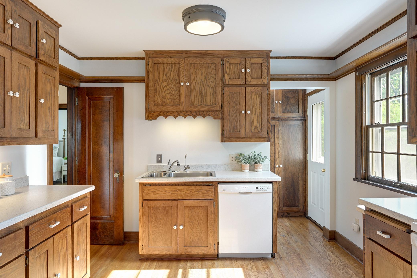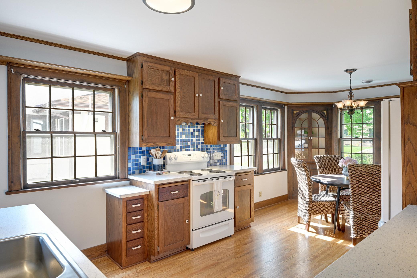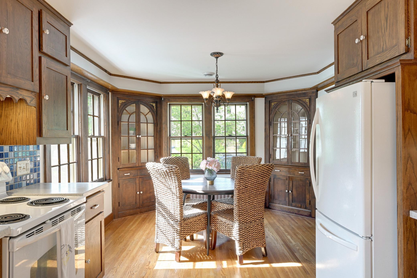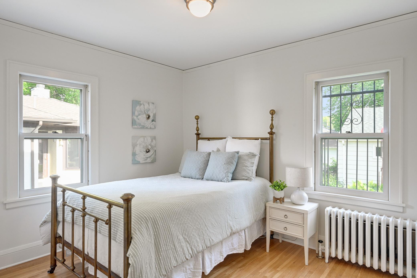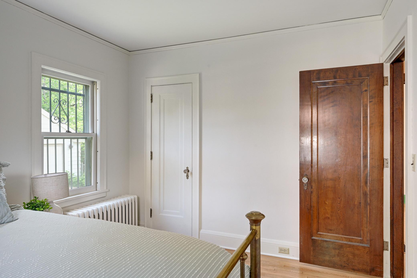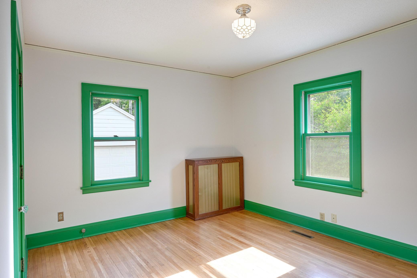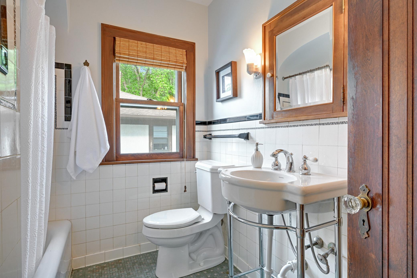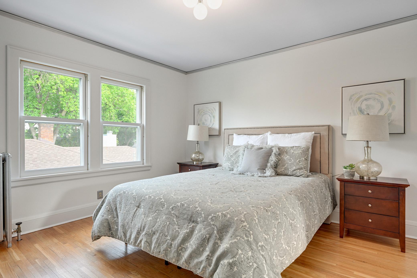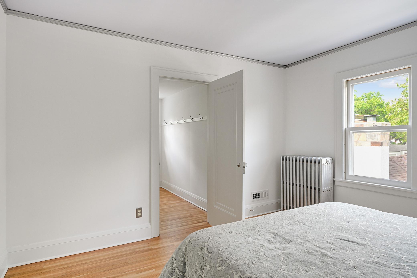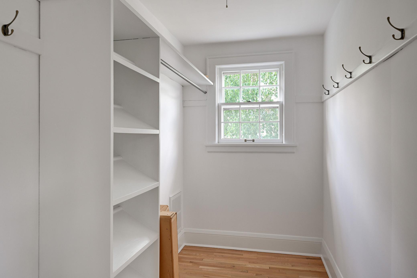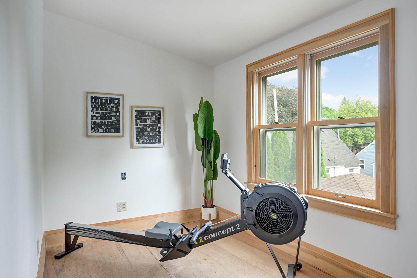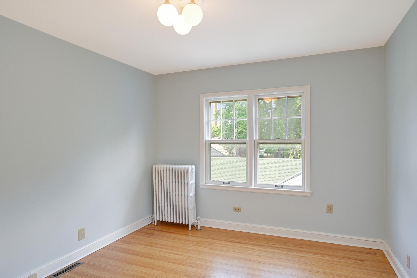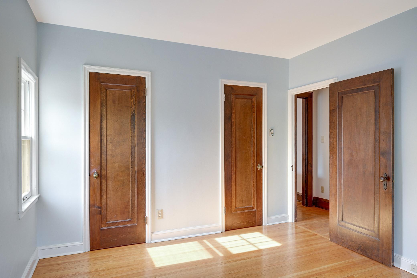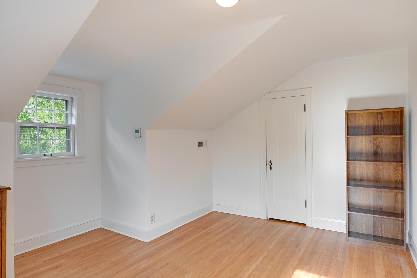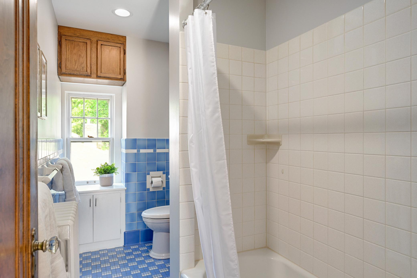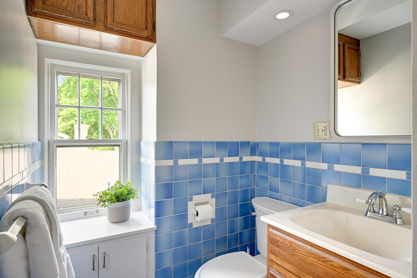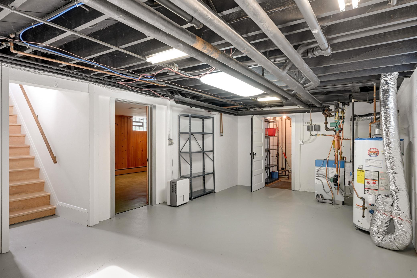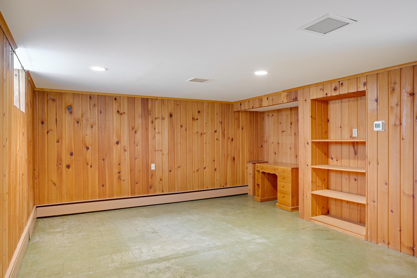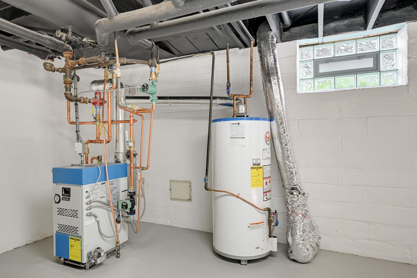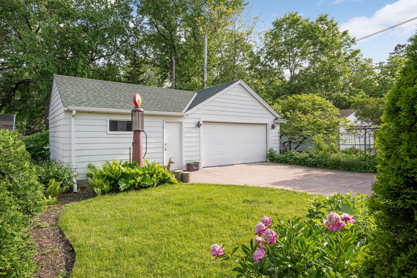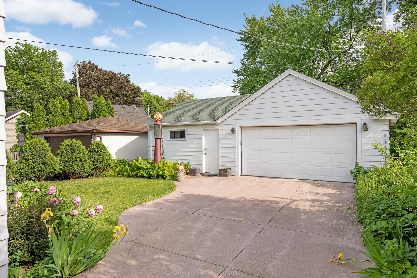509 53RD STREET
509 53rd Street, Minneapolis, 55419, MN
-
Price: $550,000
-
Status type: For Sale
-
City: Minneapolis
-
Neighborhood: Tangletown
Bedrooms: 5
Property Size :2296
-
Listing Agent: NST26321,NST98478
-
Property type : Single Family Residence
-
Zip code: 55419
-
Street: 509 53rd Street
-
Street: 509 53rd Street
Bathrooms: 2
Year: 1927
Listing Brokerage: VIBE Realty
FEATURES
- Range
- Refrigerator
- Washer
- Dryer
- Microwave
- Dishwasher
- Disposal
- Gas Water Heater
DETAILS
Open House Sat. has been canceled as an offer has been accepted. Wonderful and expansive Tangletown Cape Cod is ready for its next chapter! Larger than it appears at 2300 sf, this charming and meticulously maintained home offers tons of updates incl new mini-split A/C, boiler, electrical, and fresh paint throughout. You will love the perennial gardens and newer 3-car garage! Incredible location just steps from Minnehaha Creek and all that this amazing n'hood has to offer—walk to Kowalski's, Starbucks, library, Prima, El Jefe, and more. Windom Elem, Susan B. Anthony Middle, Southwest High School!
INTERIOR
Bedrooms: 5
Fin ft² / Living Area: 2296 ft²
Below Ground Living: 280ft²
Bathrooms: 2
Above Ground Living: 2016ft²
-
Basement Details: Full, Partially Finished, Block, Storage Space,
Appliances Included:
-
- Range
- Refrigerator
- Washer
- Dryer
- Microwave
- Dishwasher
- Disposal
- Gas Water Heater
EXTERIOR
Air Conditioning: Ductless Mini-Split
Garage Spaces: 3
Construction Materials: N/A
Foundation Size: 1209ft²
Unit Amenities:
-
- Patio
- Kitchen Window
- Hardwood Floors
- Balcony
- Washer/Dryer Hookup
- Paneled Doors
- Cable
- Master Bedroom Walk-In Closet
- Tile Floors
Heating System:
-
- Hot Water
- Boiler
- Ductless Mini-Split
ROOMS
| Main | Size | ft² |
|---|---|---|
| Living Room | 21x15 | 441 ft² |
| Dining Room | 11x8.5 | 92.58 ft² |
| Kitchen | 12x11 | 144 ft² |
| Bedroom 1 | 14x11 | 196 ft² |
| Bedroom 2 | 12x10 | 144 ft² |
| Upper | Size | ft² |
|---|---|---|
| Bedroom 3 | 14x10.5 | 145.83 ft² |
| Bedroom 4 | 12x12 | 144 ft² |
| Bedroom 5 | 12.5x10.5 | 129.34 ft² |
| Flex Room | 15x7.5 | 111.25 ft² |
| Lower | Size | ft² |
|---|---|---|
| Recreation Room | 20x13 | 400 ft² |
| Laundry | 12x6 | 144 ft² |
| Workshop | 19x14 | 361 ft² |
LOT
Acres: N/A
Lot Size Dim.: 123x45
Longitude: 44.9063
Latitude: -93.2863
Zoning: Residential-Single Family
FINANCIAL & TAXES
Tax year: 2022
Tax annual amount: $6,457
MISCELLANEOUS
Fuel System: N/A
Sewer System: City Sewer/Connected
Water System: City Water/Connected
ADITIONAL INFORMATION
MLS#: NST6194405
Listing Brokerage: VIBE Realty

ID: 950932
Published: June 10, 2022
Last Update: June 10, 2022
Views: 59


