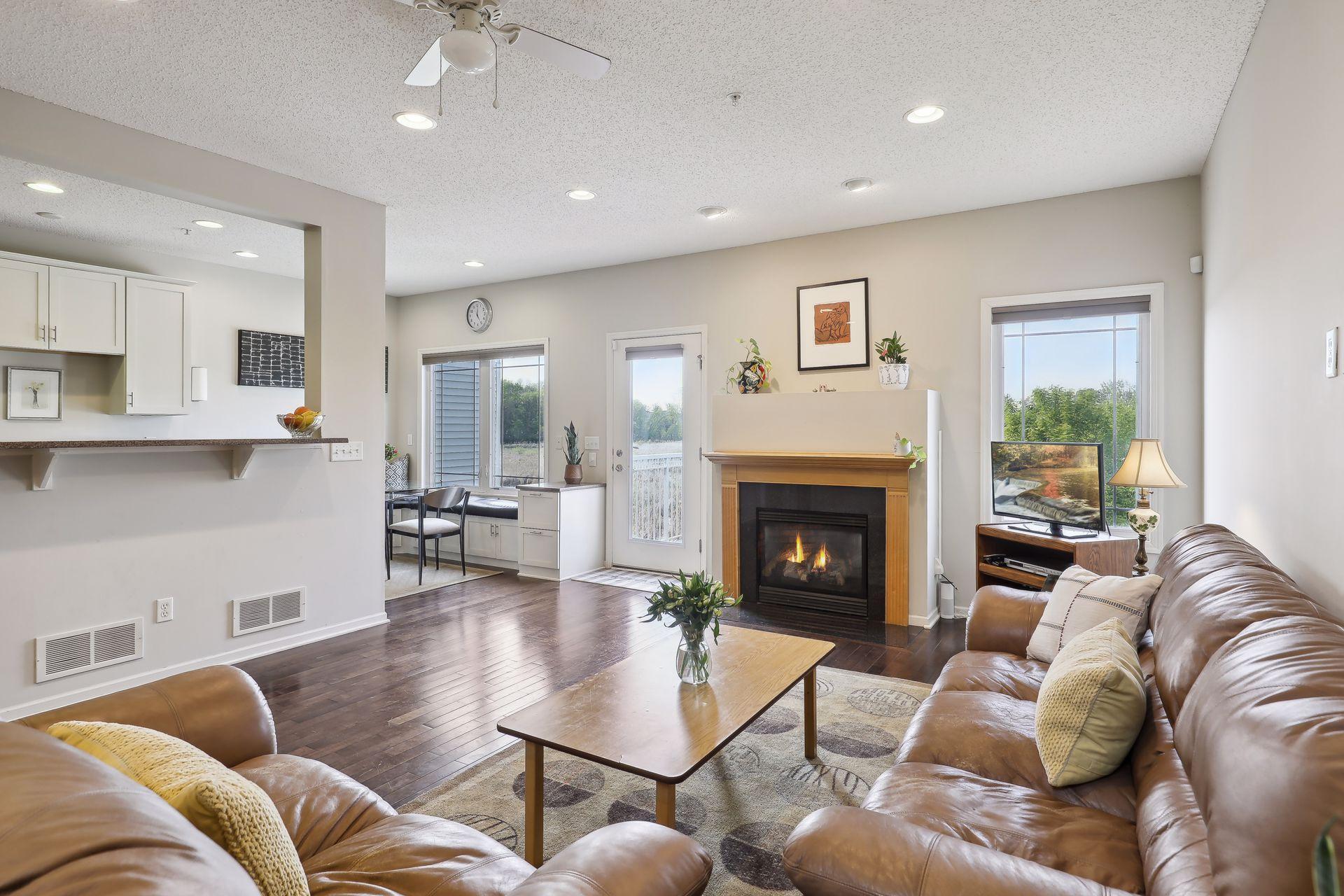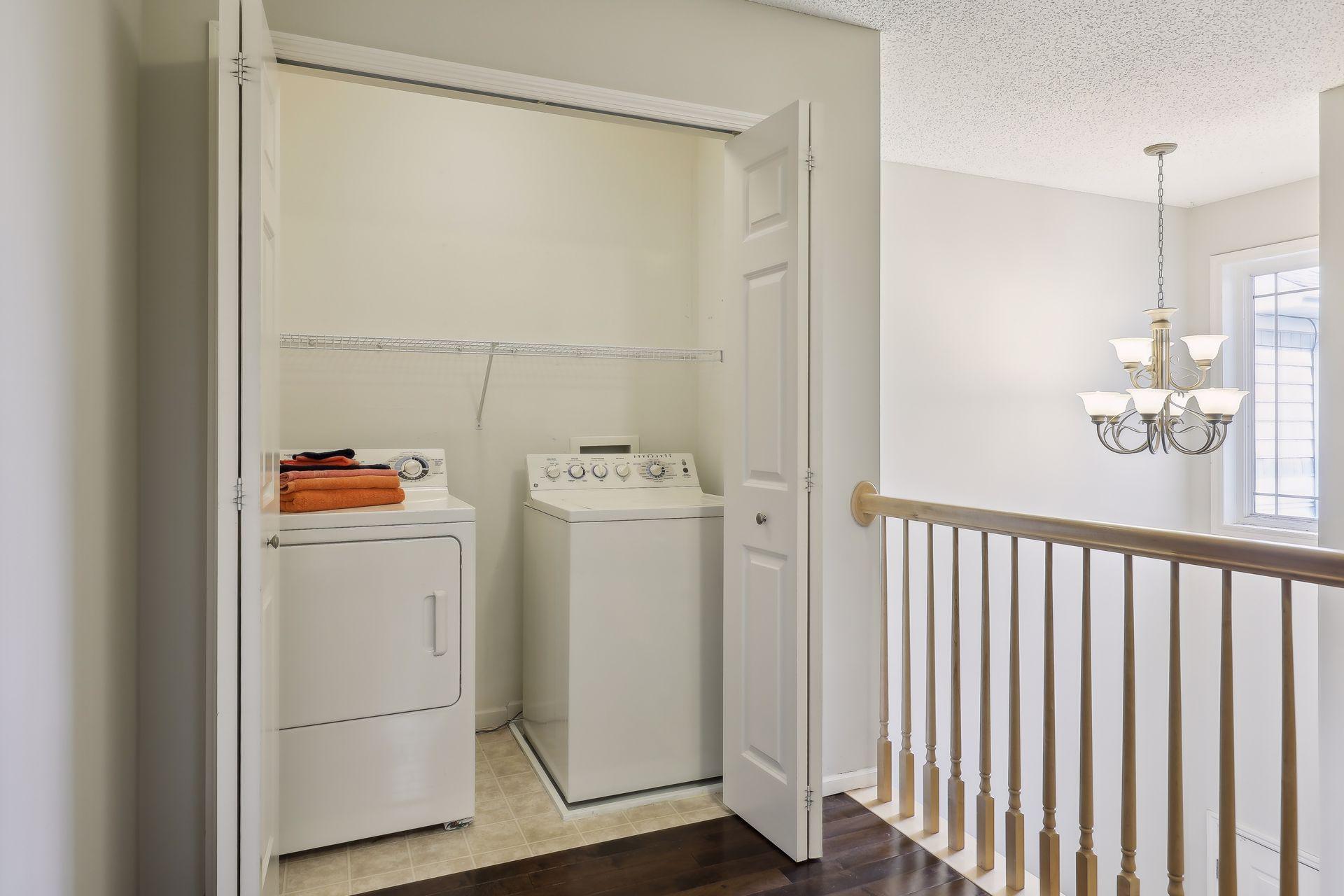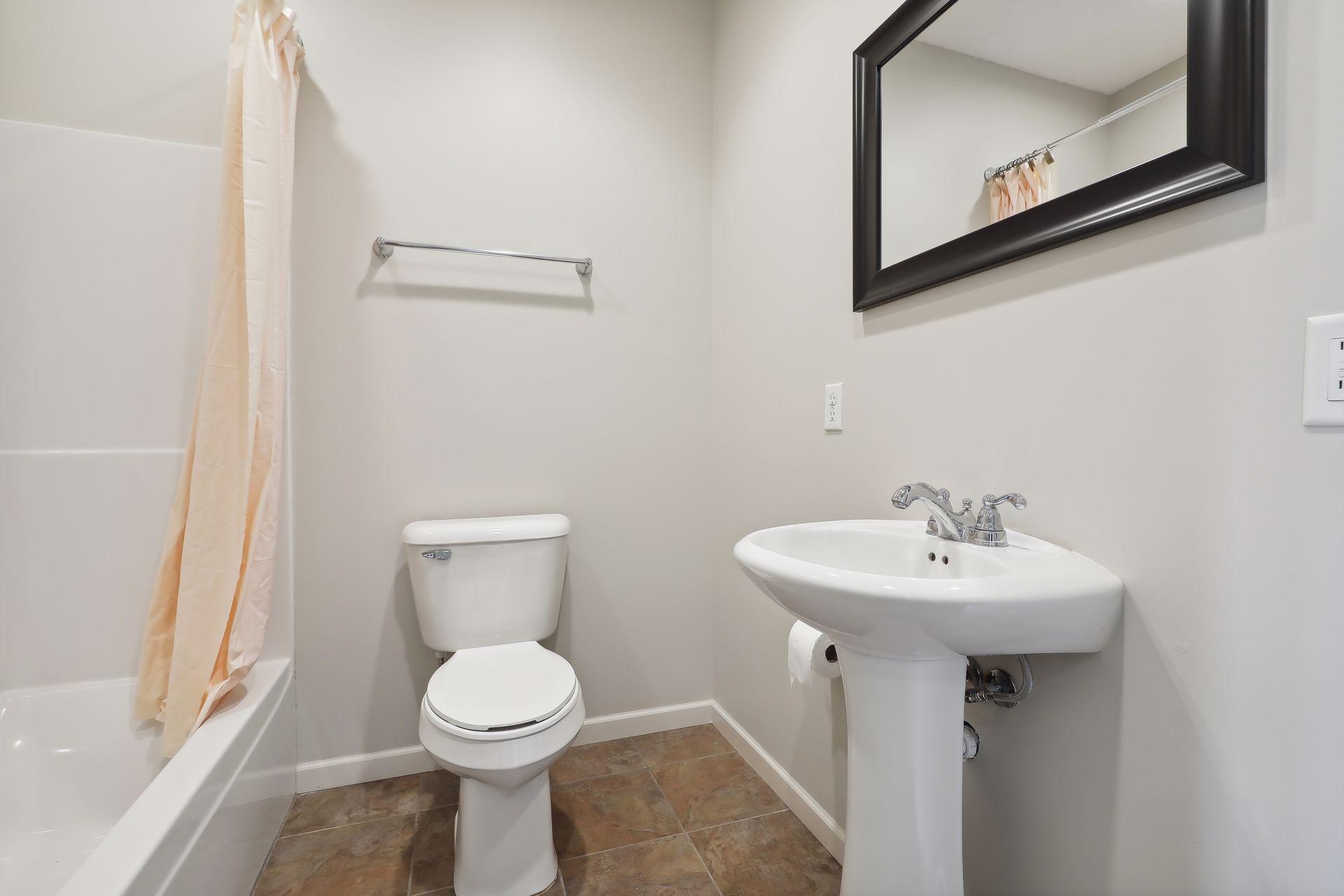5091 YUMA LANE
5091 Yuma Lane, Plymouth, 55446, MN
-
Price: $2,500
-
Status type: For Lease
-
City: Plymouth
-
Neighborhood: The Fields of Nanterre
Bedrooms: 4
Property Size :2149
-
Listing Agent: NST16633,NST38696
-
Property type : Townhouse Side x Side
-
Zip code: 55446
-
Street: 5091 Yuma Lane
-
Street: 5091 Yuma Lane
Bathrooms: 4
Year: 2005
Listing Brokerage: Coldwell Banker Burnet
DETAILS
Minimum lease 12 months. May be leased for up to 3 years. No smoking allowed. Fantastic views! Expansive nature scenes are priceless in this spacious townhome with soaring ceilings ranging from 18' to 9' on the main level. Enjoy the views again from the WALKOUT lower level with 8.5' ceilings. Light, fresh and airy describes this home. 3 bedrooms on the same level, 3 FULL baths and one 1/2 bath. Fourth bedroom is in lower level plus family room and one of the FULL baths. Quality finishes include dark stained wood flooring on the main, white cabinets, granite tops, SS appliances numerous recessed lights, consistent easy blinds and more. A deck off the kitchen/living room has a high end awning to open and close as needed. Kitchen has a built-in seating niche overlooking the wetlands. Community pool is only steps away. EV receptacle in garage stays. Station is custom to their car and does not stay.
INTERIOR
Bedrooms: 4
Fin ft² / Living Area: 2149 ft²
Below Ground Living: 520ft²
Bathrooms: 4
Above Ground Living: 1629ft²
-
Basement Details: Drain Tiled, Egress Window(s), Finished, Full, Concrete, Sump Pump, Walkout,
Appliances Included:
-
EXTERIOR
Air Conditioning: Central Air
Garage Spaces: 2
Construction Materials: N/A
Foundation Size: 678ft²
Unit Amenities:
-
Heating System:
-
ROOMS
| Main | Size | ft² |
|---|---|---|
| Living Room | 25 X 15 | 625 ft² |
| Kitchen | 13 X 9 | 169 ft² |
| Informal Dining Room | 9 X 7 | 81 ft² |
| Deck | 11 X 10 | 121 ft² |
| Foyer | 7 X 5 | 49 ft² |
| Upper | Size | ft² |
|---|---|---|
| Bedroom 1 | 18 X 13 | 324 ft² |
| Bedroom 2 | 12 X 12 | 144 ft² |
| Bedroom 3 | 12 X 10 | 144 ft² |
| Laundry | 6 X 4 | 36 ft² |
| Primary Bathroom | 11 X 10 | 121 ft² |
| Lower | Size | ft² |
|---|---|---|
| Bedroom 4 | 10 X 8 | 100 ft² |
| Family Room | 15 X 15 | 225 ft² |
LOT
Acres: N/A
Lot Size Dim.: N/A
Longitude: 45.046
Latitude: -93.4838
Zoning: Residential-Single Family
FINANCIAL & TAXES
Tax year: N/A
Tax annual amount: N/A
MISCELLANEOUS
Fuel System: N/A
Sewer System: City Sewer/Connected
Water System: City Water/Connected
ADITIONAL INFORMATION
MLS#: NST7253511
Listing Brokerage: Coldwell Banker Burnet

ID: 2095654
Published: July 07, 2023
Last Update: July 07, 2023
Views: 102










































