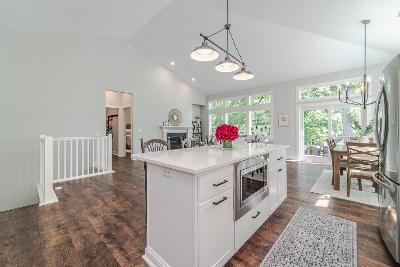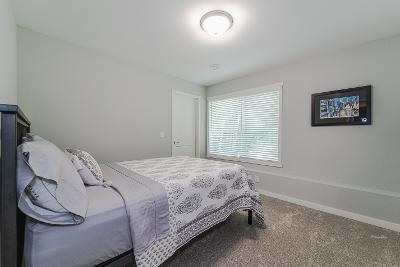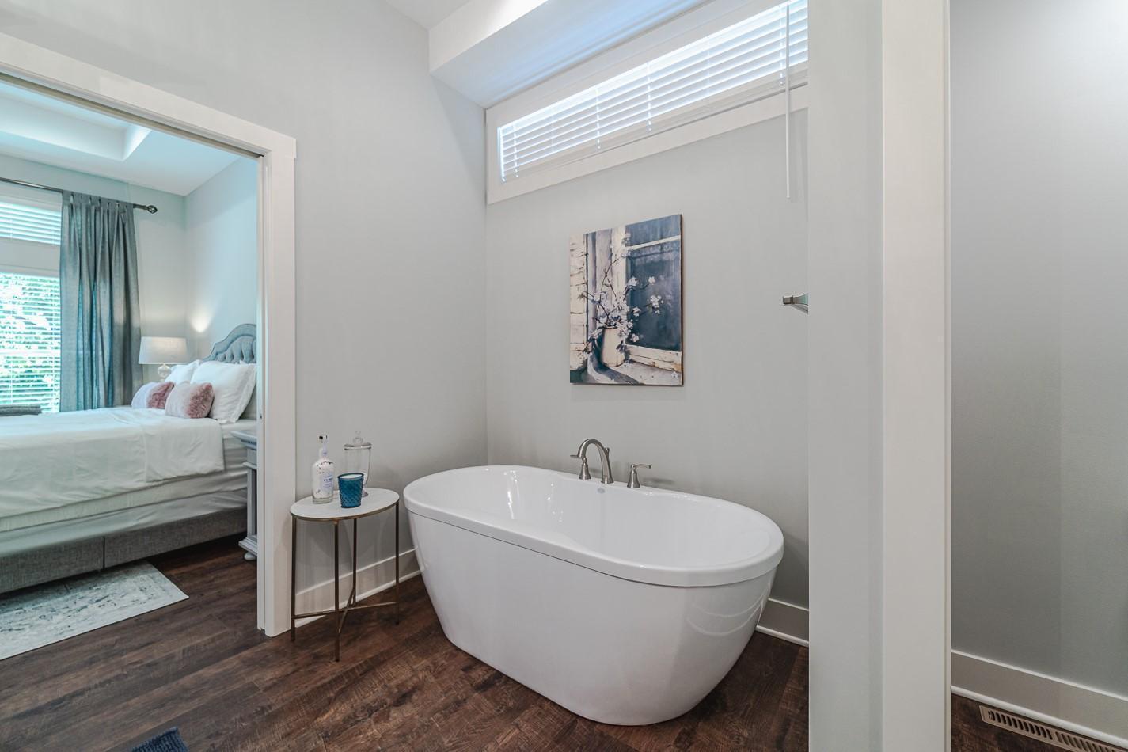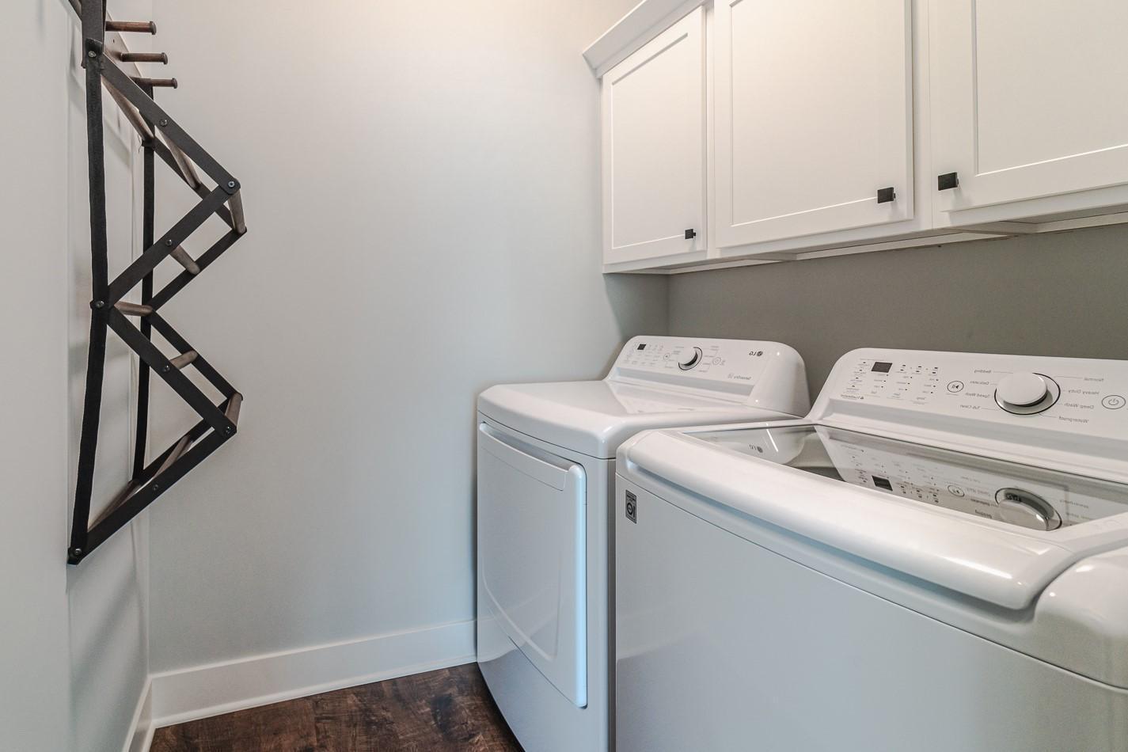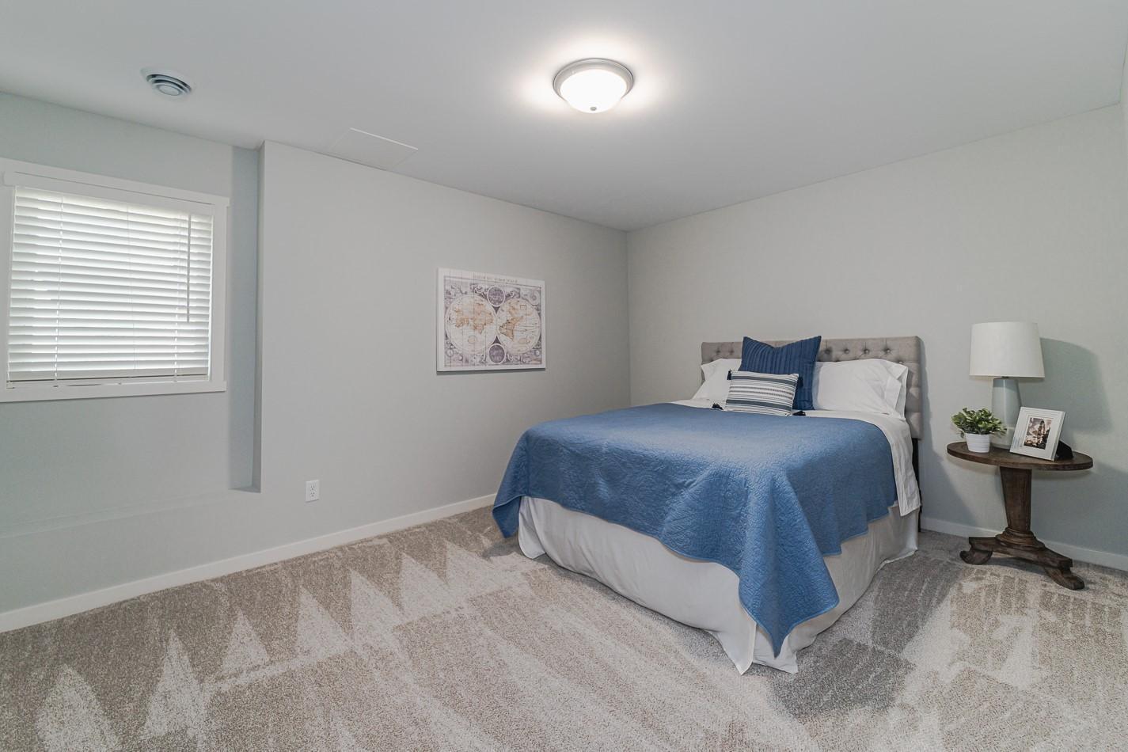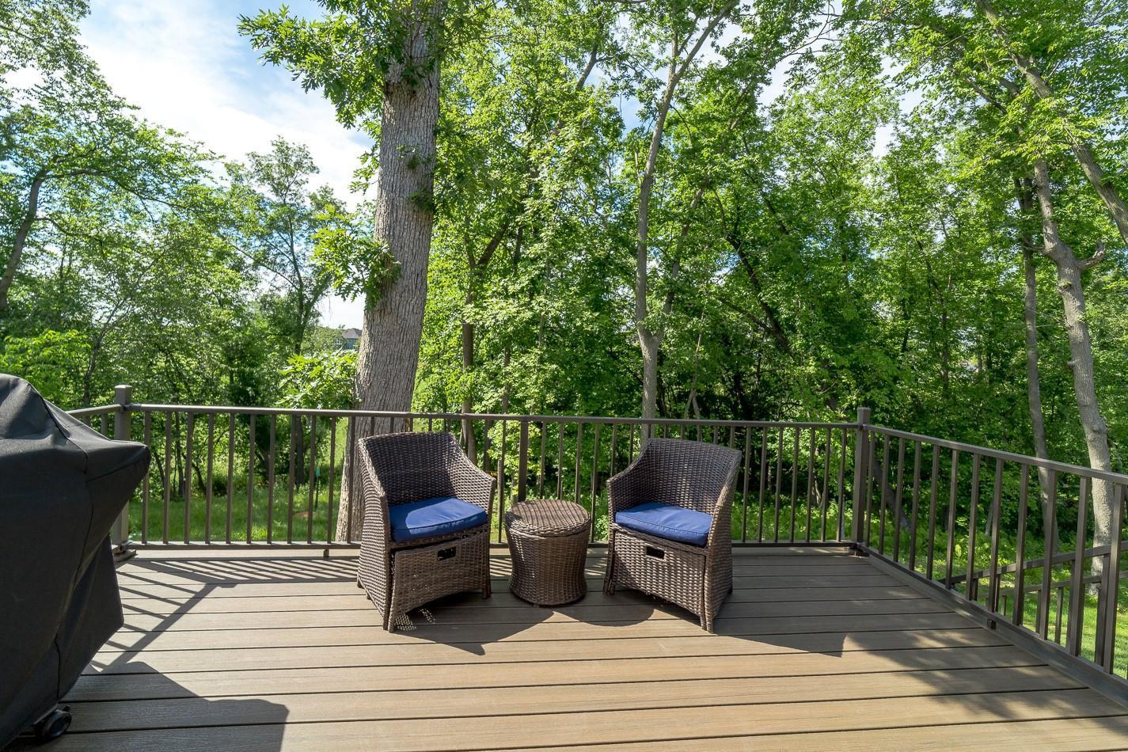5095 RANCHVIEW LANE
5095 Ranchview Lane, Plymouth, 55446, MN
-
Price: $799,999
-
Status type: For Sale
-
City: Plymouth
-
Neighborhood: The Woods At Taylor Creek
Bedrooms: 4
Property Size :2677
-
Listing Agent: NST18934,NST44918
-
Property type : Single Family Residence
-
Zip code: 55446
-
Street: 5095 Ranchview Lane
-
Street: 5095 Ranchview Lane
Bathrooms: 3
Year: 2023
Listing Brokerage: SVK Development, LLC
FEATURES
- Range
- Refrigerator
- Washer
- Dryer
- Microwave
- Exhaust Fan
- Dishwasher
- Water Softener Owned
- Gas Water Heater
- Stainless Steel Appliances
DETAILS
Find yourself right at home in The Woods At Taylor Creek Villas. This single-family home offers open-concept living spaces with four bedrooms and two-plus bath layouts in one-level living concept. Your main suite, laundry room, and 3/4 bathroom are on the main level, while the other two bedrooms, full bathroom, and living room are on the lower level. The unit comes loaded with features, including high ceilings, a gas fireplace, LVP floors, a private TREX deck, stainless steel appliances, quartz countertops, a spa-inspired bathroom, a primary suite with a walk-in closet, and a three-car finished garage with floor drain. Located in the Wayzata School District and just a short drive from many restaurants, shops, and other businesses, The Woods At Taylor Creek has quickly become a destination. There are also other lots available. Pictures are of very similar unit.
INTERIOR
Bedrooms: 4
Fin ft² / Living Area: 2677 ft²
Below Ground Living: 1025ft²
Bathrooms: 3
Above Ground Living: 1652ft²
-
Basement Details: Daylight/Lookout Windows, Drain Tiled, Egress Window(s), Finished, Full, Sump Pump,
Appliances Included:
-
- Range
- Refrigerator
- Washer
- Dryer
- Microwave
- Exhaust Fan
- Dishwasher
- Water Softener Owned
- Gas Water Heater
- Stainless Steel Appliances
EXTERIOR
Air Conditioning: Central Air
Garage Spaces: 3
Construction Materials: N/A
Foundation Size: 1313ft²
Unit Amenities:
-
- Kitchen Window
- Deck
- Porch
- Vaulted Ceiling(s)
- In-Ground Sprinkler
- Cable
- Kitchen Center Island
- Ethernet Wired
- Main Floor Primary Bedroom
- Primary Bedroom Walk-In Closet
Heating System:
-
- Forced Air
ROOMS
| Main | Size | ft² |
|---|---|---|
| Living Room | 17x13 | 289 ft² |
| Kitchen | 11x14 | 121 ft² |
| Dining Room | 13x15 | 169 ft² |
| Bedroom 1 | 15x14 | 225 ft² |
| Bedroom 2 | 11x15 | 121 ft² |
| Primary Bathroom | 9x10 | 81 ft² |
| Deck | 10x12 | 100 ft² |
| Foyer | 7x10 | 49 ft² |
| Garage | 27x30 | 729 ft² |
| Laundry | 6x6 | 36 ft² |
| Walk In Closet | 6x9 | 36 ft² |
| Lower | Size | ft² |
|---|---|---|
| Family Room | 23x22 | 529 ft² |
| Bedroom 3 | 11x15 | 121 ft² |
| Bedroom 4 | 11x12 | 121 ft² |
| Storage | 15x18 | 225 ft² |
LOT
Acres: N/A
Lot Size Dim.: NE66X195X66X198
Longitude: 45.0479
Latitude: -93.4733
Zoning: Residential-Single Family
FINANCIAL & TAXES
Tax year: 2024
Tax annual amount: $3,057
MISCELLANEOUS
Fuel System: N/A
Sewer System: City Sewer/Connected
Water System: City Water/Connected
ADITIONAL INFORMATION
MLS#: NST7661946
Listing Brokerage: SVK Development, LLC

ID: 3445808
Published: October 10, 2024
Last Update: October 10, 2024
Views: 45













