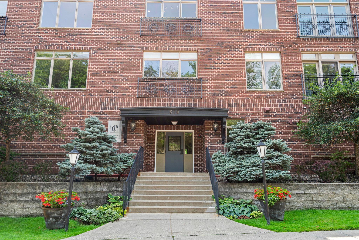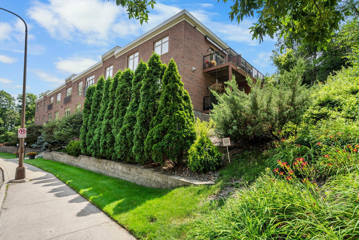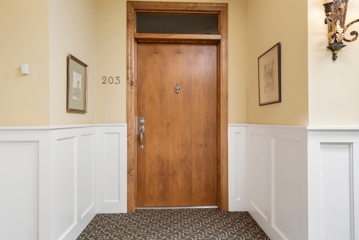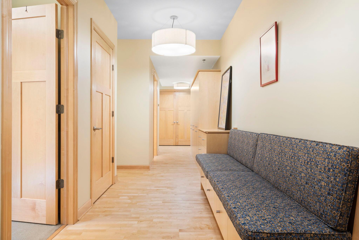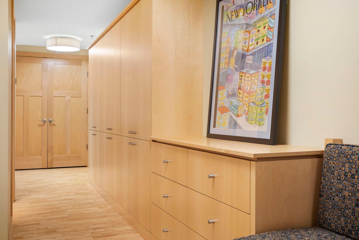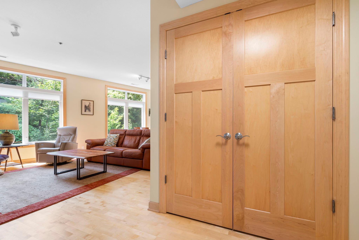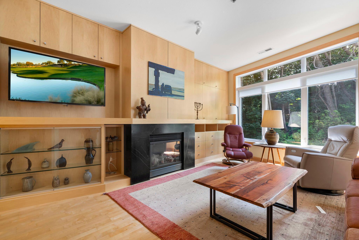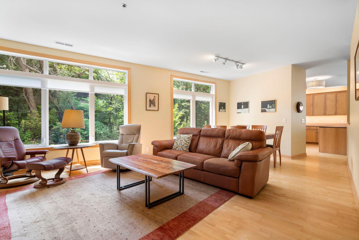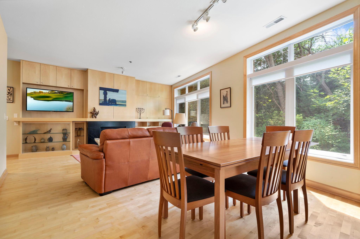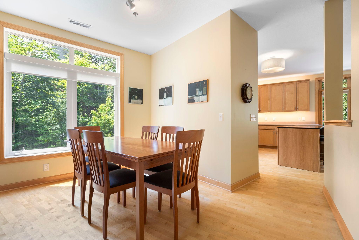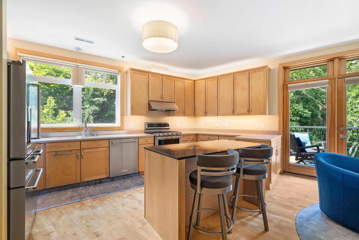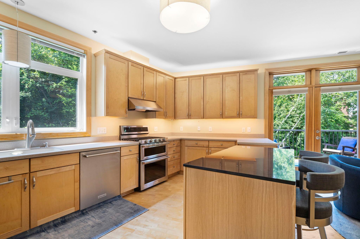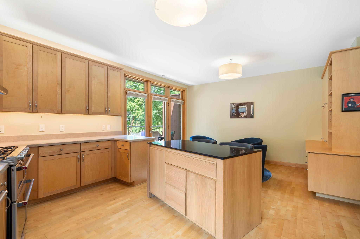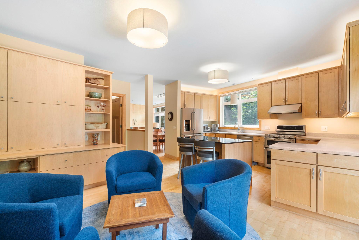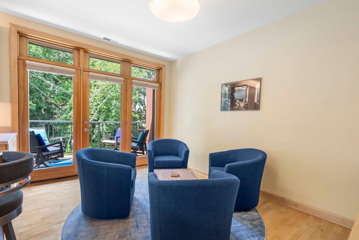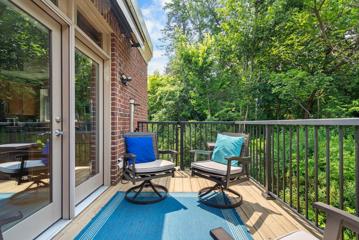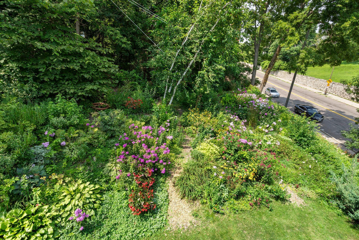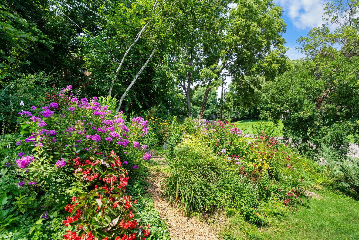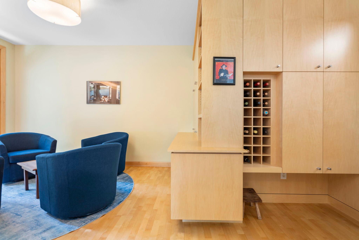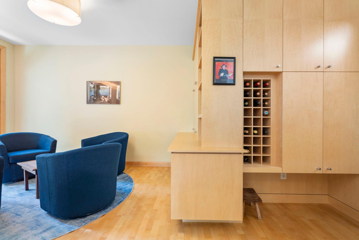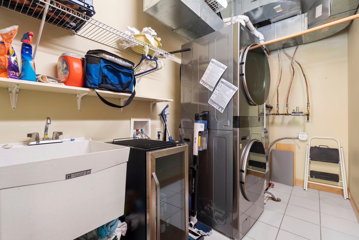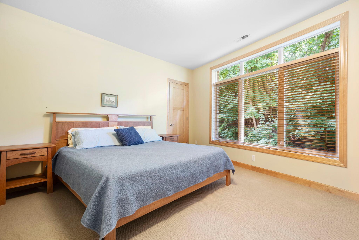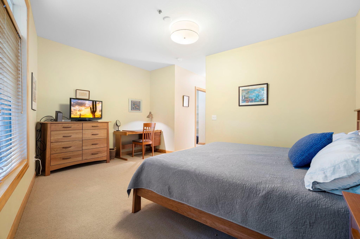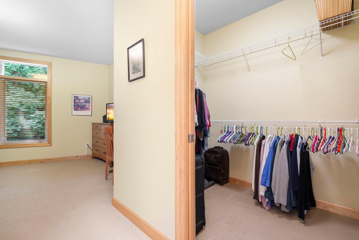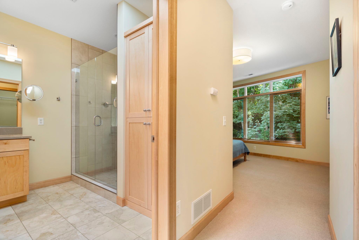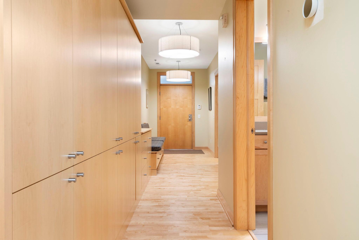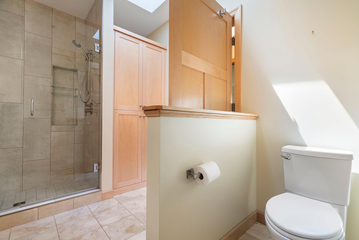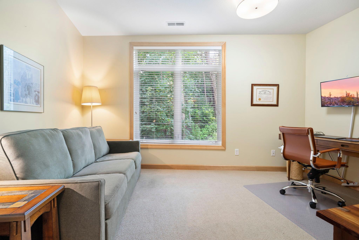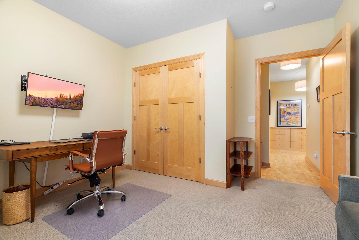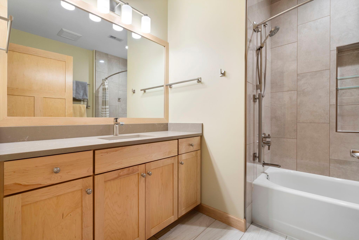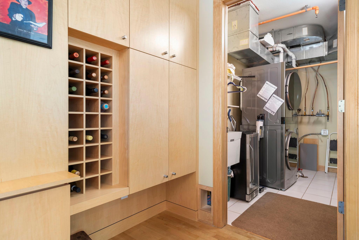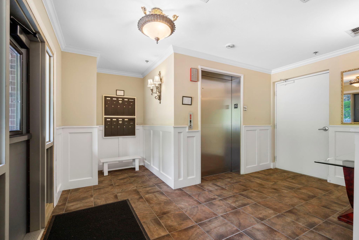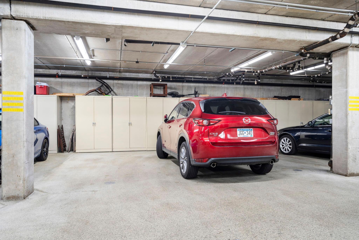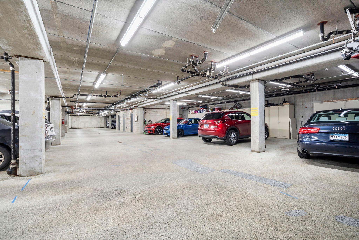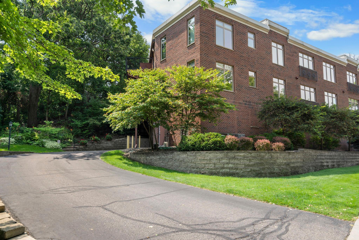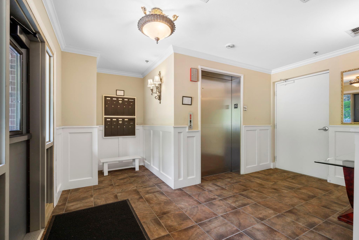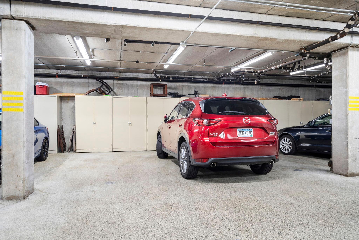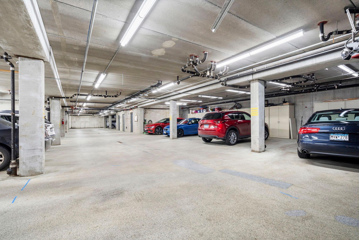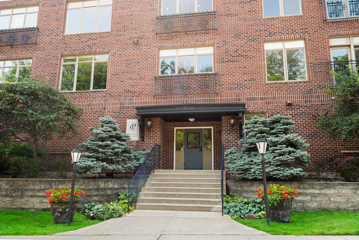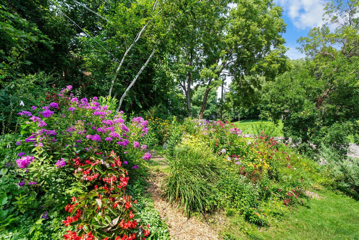510 GRAND AVENUE
510 Grand Avenue, Saint Paul, 55102, MN
-
Price: $650,000
-
Status type: For Sale
-
City: Saint Paul
-
Neighborhood: Summit Hill
Bedrooms: 2
Property Size :1930
-
Listing Agent: NST16271,NST52224
-
Property type : Low Rise
-
Zip code: 55102
-
Street: 510 Grand Avenue
-
Street: 510 Grand Avenue
Bathrooms: 2
Year: 2001
Listing Brokerage: RE/MAX Results
FEATURES
- Range
- Refrigerator
- Washer
- Dryer
- Microwave
- Dishwasher
- Disposal
- Stainless Steel Appliances
DETAILS
Striking Crocus Hill condo-in quaint 8 unit building. Top floor unit featuring walls of windows with treetop & garden views! The ultimate in single-level living, this 2 bedroom unit is full of custom touches. This modern unit has a contemporary feel with many additional built-in benches & cabinetry in the foyer, eating area of the kitchen & living room around the gas fireplace not found in other units in the complex. The open living/dining area features gleaming hardwood floors, a cozy gas fireplace & custom built-ins. The well appointed kitchen boasts high-end appliances & granite countertops. Adorable sitting room off of the kitchen leads to private deck & could also be used as a 2nd dining room. Primary bedroom has a walk-in closet & updated ensuite bathroom with a walk in shower & tile. 2nd BR fits both a bed set and office & has a large closet. Additional amenities include 2 EV-ready heated underground parking spots in addition to being close to the bus line if you would rather. Enjoy living in a smaller building that is quiet & walkable to everything just out your front door. Low dues compared to other buildings and a well run association! Just steps to all that Grand, Selby & Western & downtown STP has to offer!
INTERIOR
Bedrooms: 2
Fin ft² / Living Area: 1930 ft²
Below Ground Living: N/A
Bathrooms: 2
Above Ground Living: 1930ft²
-
Basement Details: None,
Appliances Included:
-
- Range
- Refrigerator
- Washer
- Dryer
- Microwave
- Dishwasher
- Disposal
- Stainless Steel Appliances
EXTERIOR
Air Conditioning: Central Air
Garage Spaces: 2
Construction Materials: N/A
Foundation Size: 1830ft²
Unit Amenities:
-
- Kitchen Window
- Natural Woodwork
- Hardwood Floors
- Balcony
- Ceiling Fan(s)
- Walk-In Closet
- Local Area Network
- Washer/Dryer Hookup
- Skylight
- Kitchen Center Island
- Main Floor Primary Bedroom
- Primary Bedroom Walk-In Closet
Heating System:
-
- Forced Air
ROOMS
| Main | Size | ft² |
|---|---|---|
| Living Room | 16x15 | 256 ft² |
| Dining Room | 10x10 | 100 ft² |
| Kitchen | 15x12 | 225 ft² |
| Informal Dining Room | 15x12 | 225 ft² |
| Bedroom 1 | 16x14 | 256 ft² |
| Bedroom 2 | 14x10 | 196 ft² |
| Laundry | n/a | 0 ft² |
| Deck | 14x8 | 196 ft² |
LOT
Acres: N/A
Lot Size Dim.: common
Longitude: 44.9386
Latitude: -93.1225
Zoning: Residential-Single Family
FINANCIAL & TAXES
Tax year: 2024
Tax annual amount: $9,818
MISCELLANEOUS
Fuel System: N/A
Sewer System: City Sewer/Connected
Water System: City Water/Connected
ADITIONAL INFORMATION
MLS#: NST7625522
Listing Brokerage: RE/MAX Results

ID: 3366427
Published: September 05, 2024
Last Update: September 05, 2024
Views: 39


