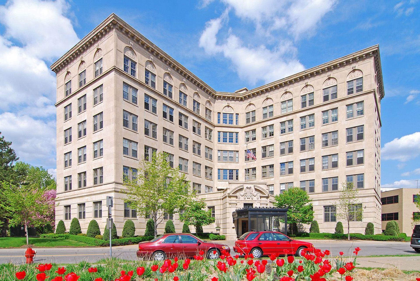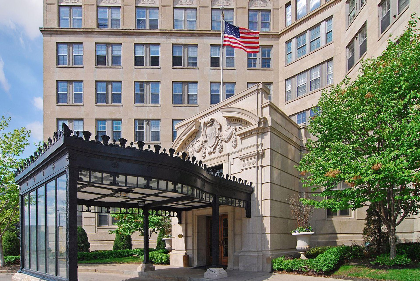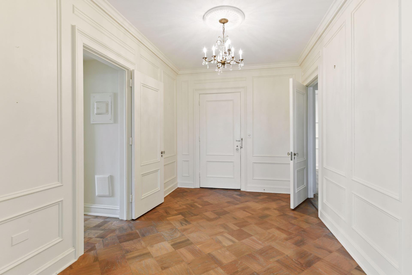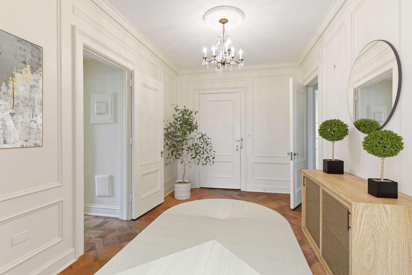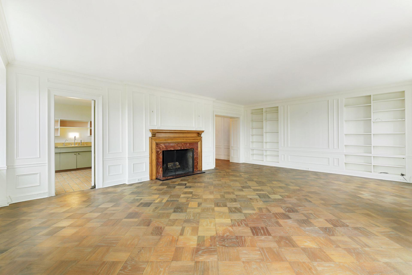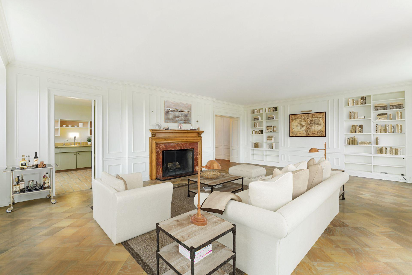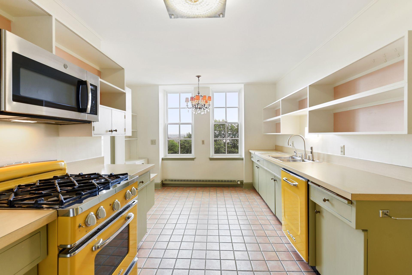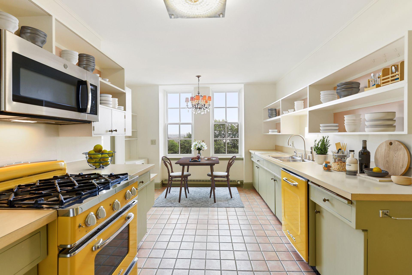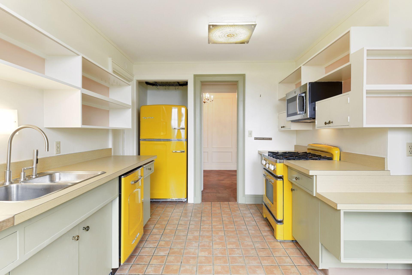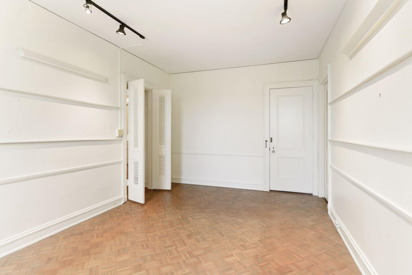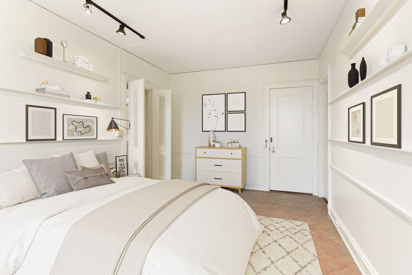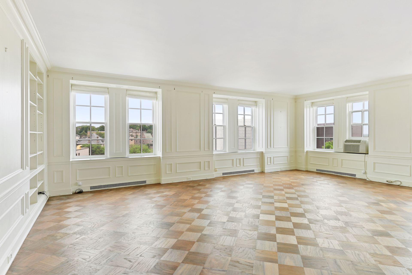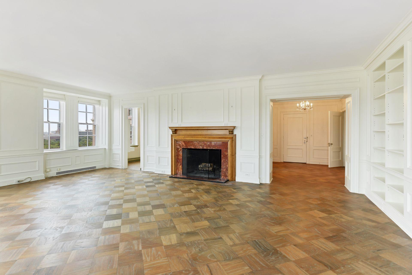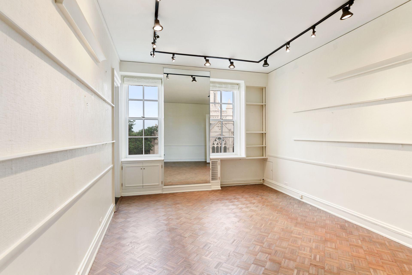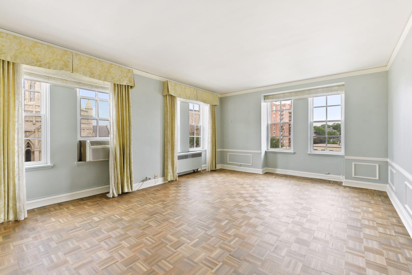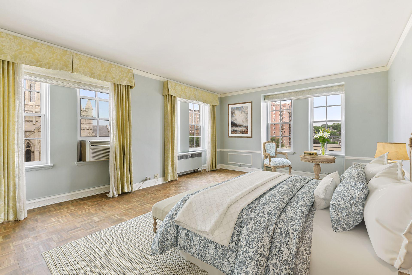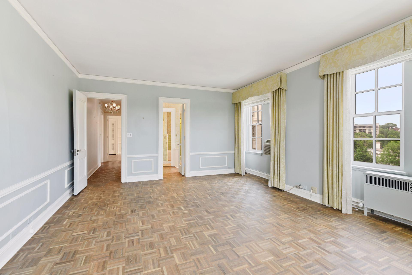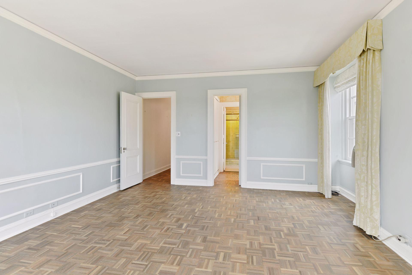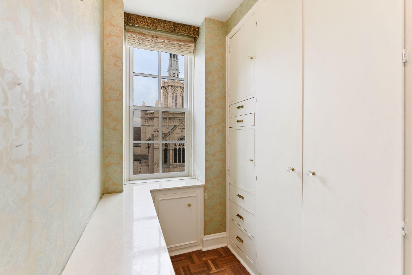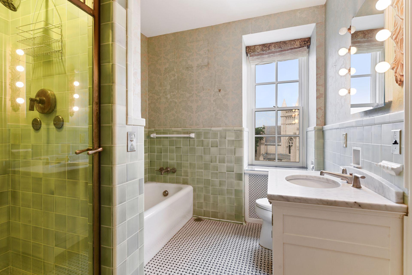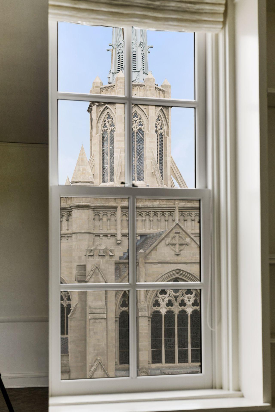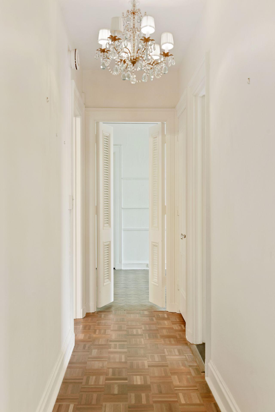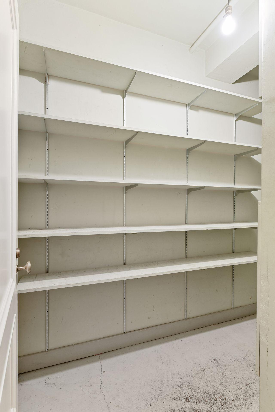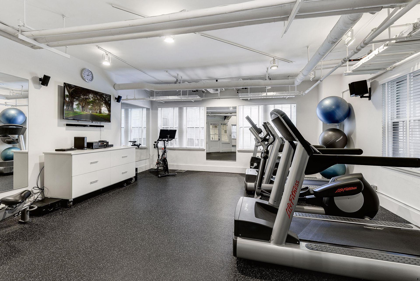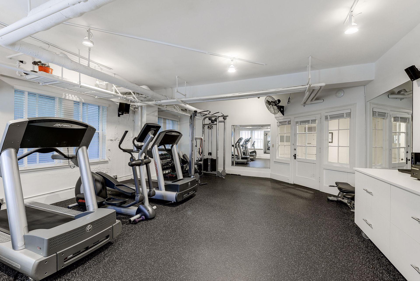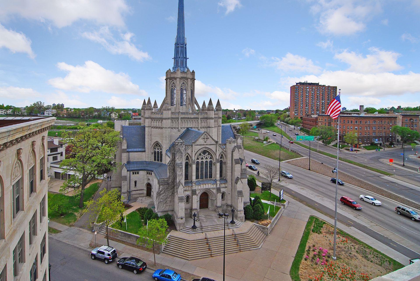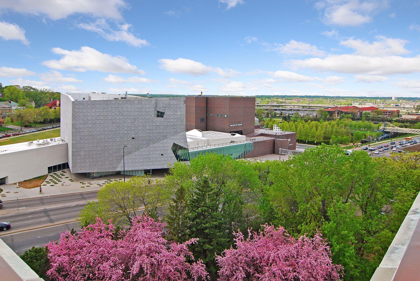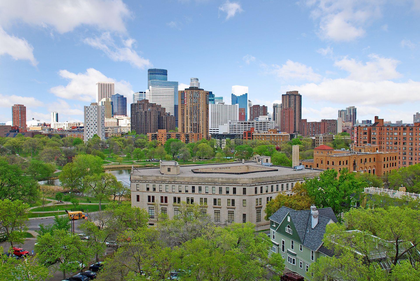510 GROVELAND AVENUE
510 Groveland Avenue, Minneapolis, 55403, MN
-
Price: $589,000
-
Status type: For Sale
-
City: Minneapolis
-
Neighborhood: Loring Park
Bedrooms: 2
Property Size :1715
-
Listing Agent: NST16765,NST108382
-
Property type : High Rise
-
Zip code: 55403
-
Street: 510 Groveland Avenue
-
Street: 510 Groveland Avenue
Bathrooms: 2
Year: 1927
Listing Brokerage: Keller Williams Premier Realty
FEATURES
- Range
- Refrigerator
- Microwave
- Exhaust Fan
- Dishwasher
- Disposal
- Water Osmosis System
- Water Filtration System
DETAILS
Designed in 1927 as the premier residence at 510 Groveland for a prominent Chicago family, Apartment 516 features an original floor plan in this historic Mpls landmark. Its exquisite details include imported African wood paneling, original tile wainscoting, parquet flooring & a working fireplace w/ original marble. The eat-in kitchen features new Big Chill retro appliances, a reverse osmosis water system & a housekeepers entrance. The large master includes an ensuite full bath, updated plumbing & fixtures & a bright dressing room. The guest bed features an ensuite bathroom with updated plumbing, a walk-in closet and it’s own separate entrance. There’s an additional walk-in storage closet & a lower-level storage space. Further luxuries include: 24 hour desk concierge service, heated parking and exercise room. A truly unique opportunity to own an incomparable vintage chic masterpiece! Award winning restaurant, P.S. Steak is located right downstairs in the building.
INTERIOR
Bedrooms: 2
Fin ft² / Living Area: 1715 ft²
Below Ground Living: N/A
Bathrooms: 2
Above Ground Living: 1715ft²
-
Basement Details: Full,
Appliances Included:
-
- Range
- Refrigerator
- Microwave
- Exhaust Fan
- Dishwasher
- Disposal
- Water Osmosis System
- Water Filtration System
EXTERIOR
Air Conditioning: Window Unit(s)
Garage Spaces: 1
Construction Materials: N/A
Foundation Size: 1715ft²
Unit Amenities:
-
- Kitchen Window
- Natural Woodwork
- Hardwood Floors
- Walk-In Closet
- Paneled Doors
- Main Floor Master Bedroom
- Cable
- City View
- Tile Floors
Heating System:
-
- Hot Water
ROOMS
| Main | Size | ft² |
|---|---|---|
| Living Room | 27x20 | 729 ft² |
| Kitchen | 16x12 | 256 ft² |
| Bedroom 1 | 20x16 | 400 ft² |
| Bedroom 2 | 17x11 | 289 ft² |
| Foyer | 14x9 | 196 ft² |
| n/a | Size | ft² |
|---|---|---|
| n/a | 0 ft² |
LOT
Acres: N/A
Lot Size Dim.: common
Longitude: 44.9674
Latitude: -93.2869
Zoning: Residential-Single Family
FINANCIAL & TAXES
Tax year: 2022
Tax annual amount: $6,891
MISCELLANEOUS
Fuel System: N/A
Sewer System: City Sewer/Connected
Water System: City Water/Connected
ADITIONAL INFORMATION
MLS#: NST6224493
Listing Brokerage: Keller Williams Premier Realty

ID: 889722
Published: June 22, 2022
Last Update: June 22, 2022
Views: 53


