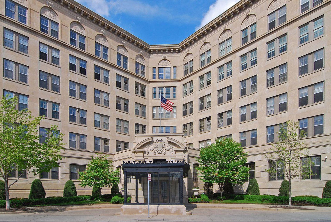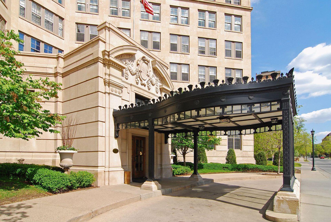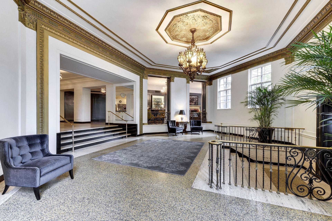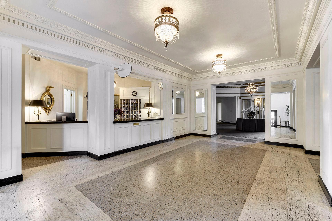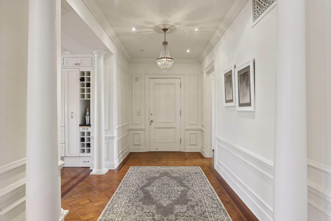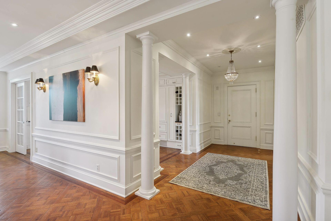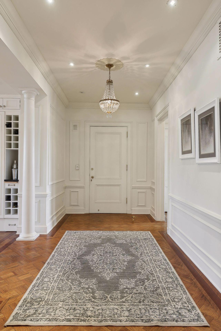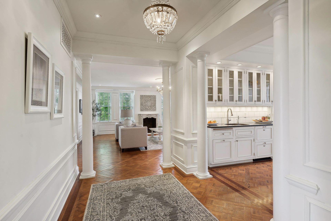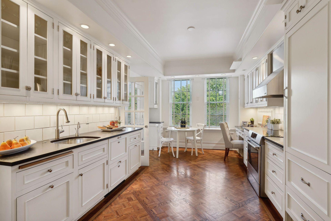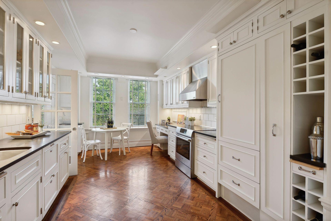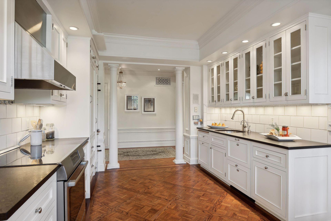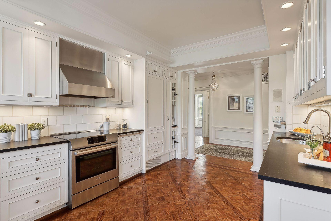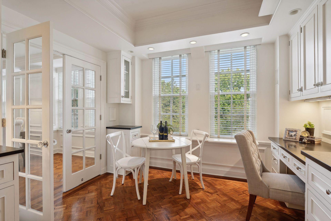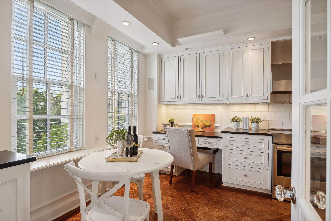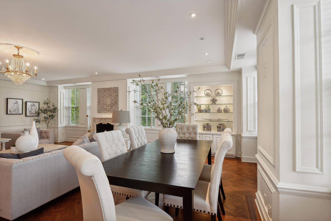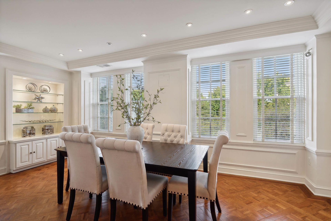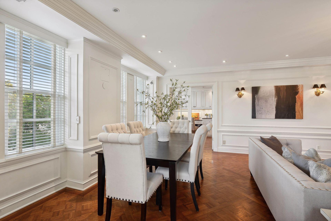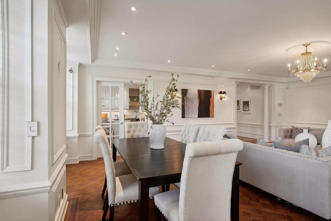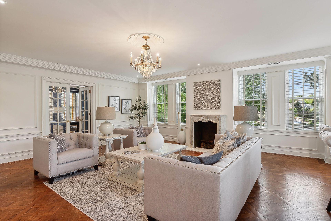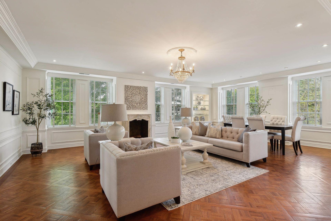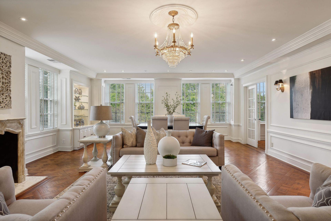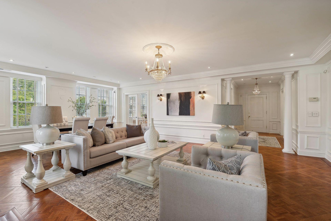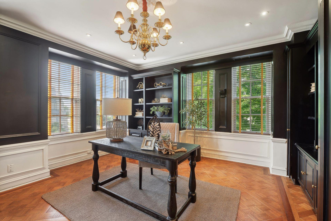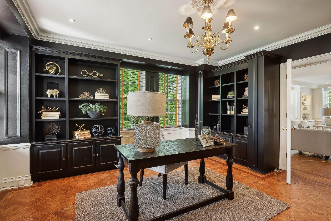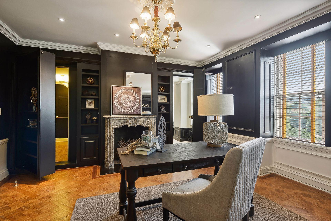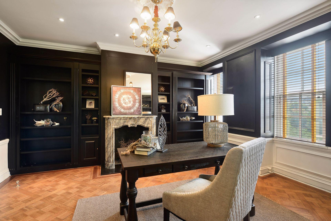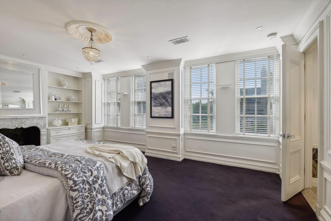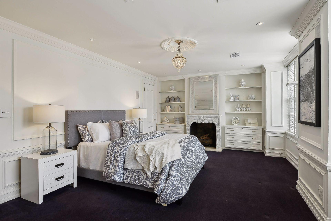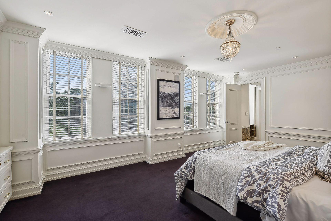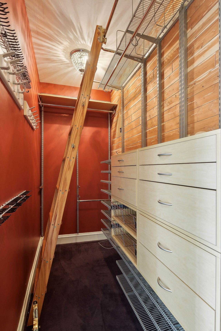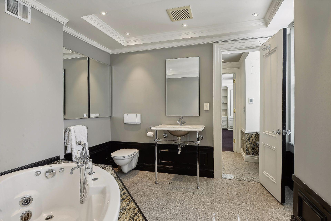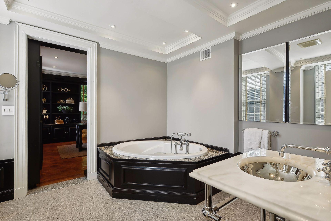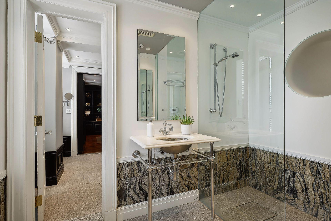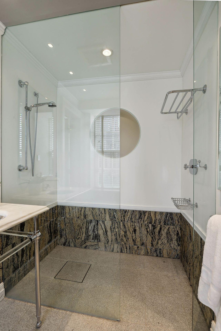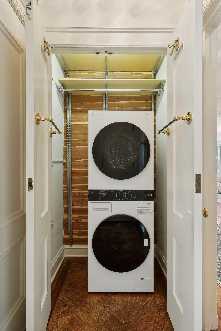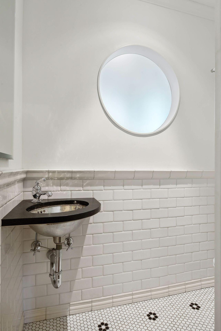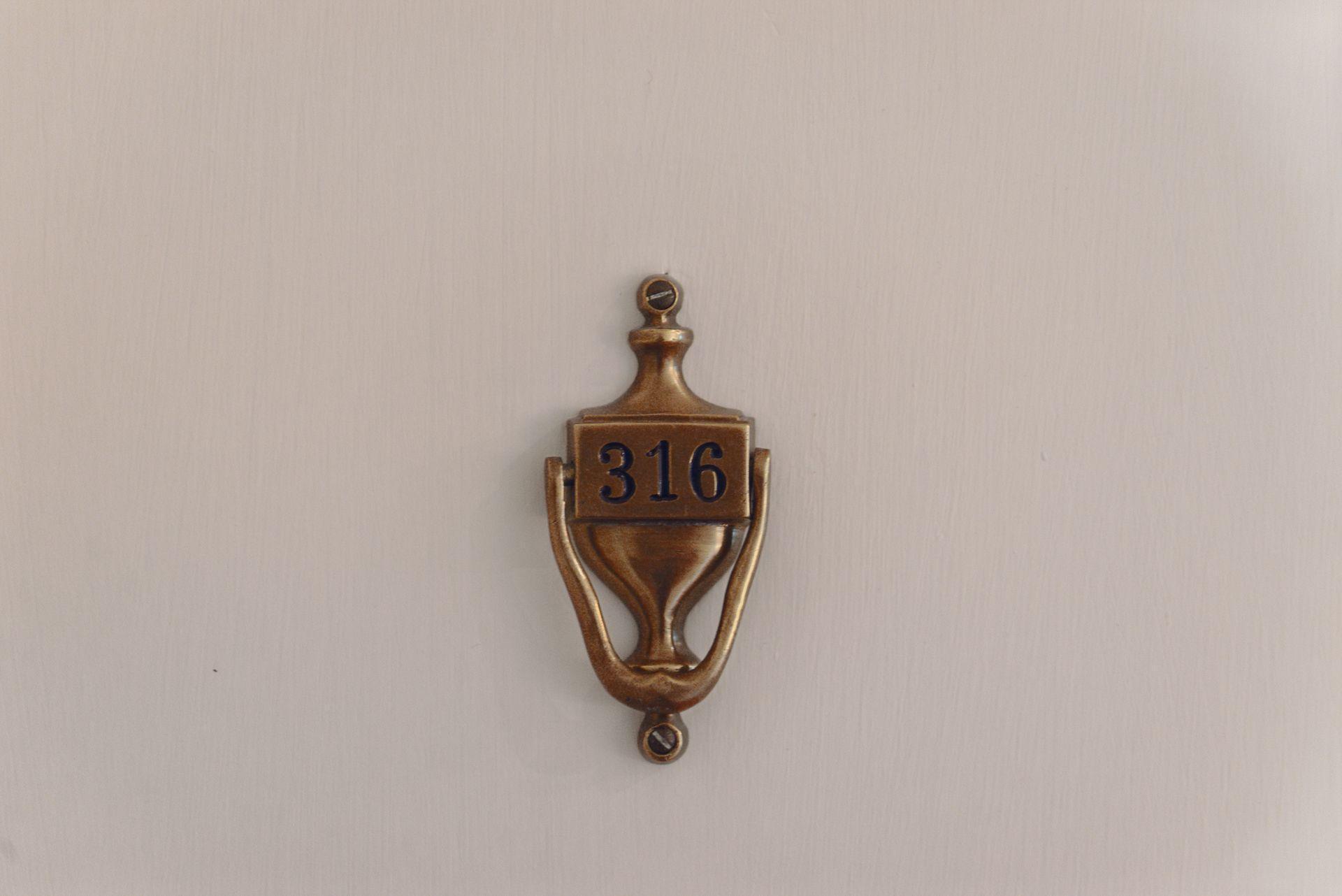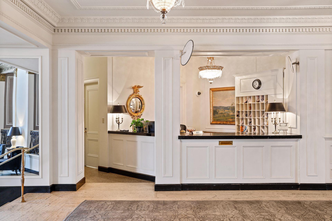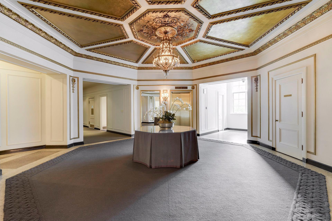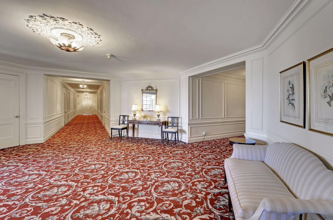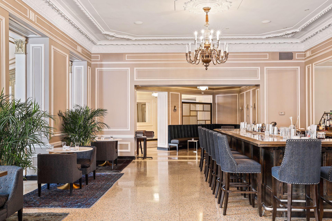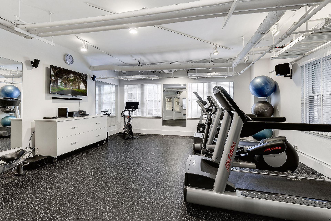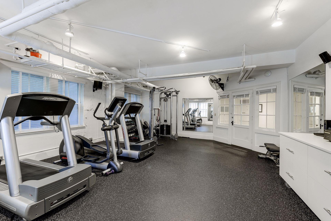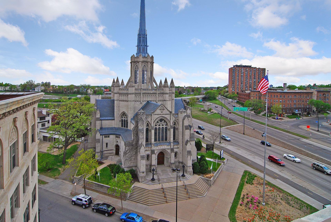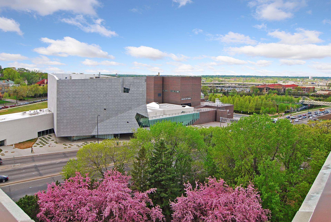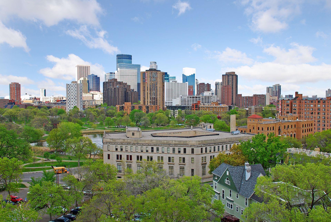510 GROVELAND AVENUE
510 Groveland Avenue, Minneapolis, 55403, MN
-
Price: $579,000
-
Status type: For Sale
-
City: Minneapolis
-
Neighborhood: Loring Park
Bedrooms: 2
Property Size :1528
-
Listing Agent: NST16765,NST108382
-
Property type : High Rise
-
Zip code: 55403
-
Street: 510 Groveland Avenue
-
Street: 510 Groveland Avenue
Bathrooms: 2
Year: 1927
Listing Brokerage: Keller Williams Premier Realty
FEATURES
- Range
- Refrigerator
- Microwave
- Exhaust Fan
- Dishwasher
- Freezer
DETAILS
Discover refined living at 510 Groveland, a premier Minneapolis cooperative with stunning city views. This exceptional residence in the west wing features a spacious layout with a welcoming foyer leading to a grand living room and a gourmet kitchen equipped with custom cabinetry, honed granite countertops, high-end appliances, and French doors to the dining area—perfect for entertaining. The guest bedroom/office boasts custom bookshelves and leads to a Jack and Jill bathroom suite with heated floors, a jetted tub, tankless toilet, dual vanities, ample storage, and a walk-in shower. The large primary bedroom includes custom built-ins and a walk-in cedar closet. A recently added powder bath offers a stylish vanity. Timeless charm is added with French-inspired parquet hardwood floors and vintage lighting. Convenience is enhanced by a new washer and dryer. The building features 24-hour desk service, heated parking, an exercise room, and a restaurant and lounge on the first floor.
INTERIOR
Bedrooms: 2
Fin ft² / Living Area: 1528 ft²
Below Ground Living: N/A
Bathrooms: 2
Above Ground Living: 1528ft²
-
Basement Details: Storage/Locker,
Appliances Included:
-
- Range
- Refrigerator
- Microwave
- Exhaust Fan
- Dishwasher
- Freezer
EXTERIOR
Air Conditioning: Central Air
Garage Spaces: 1
Construction Materials: N/A
Foundation Size: 1528ft²
Unit Amenities:
-
- Kitchen Window
- Hardwood Floors
- Walk-In Closet
- Washer/Dryer Hookup
- Paneled Doors
- Panoramic View
- City View
- Primary Bedroom Walk-In Closet
Heating System:
-
- Hot Water
- Radiant Floor
ROOMS
| Main | Size | ft² |
|---|---|---|
| Foyer | 15x8 | 225 ft² |
| Kitchen | 16x11 | 256 ft² |
| Dining Room | 20x10 | 400 ft² |
| Living Room | 20x17 | 400 ft² |
| Bedroom 1 | 19x11 | 361 ft² |
| Bedroom 2 | 16x10 | 256 ft² |
| Bathroom | 16x10 | 256 ft² |
| Bathroom | 6x3 | 36 ft² |
LOT
Acres: N/A
Lot Size Dim.: Common
Longitude: 44.9673
Latitude: -93.2872
Zoning: Residential-Single Family
FINANCIAL & TAXES
Tax year: 2024
Tax annual amount: $7,870
MISCELLANEOUS
Fuel System: N/A
Sewer System: City Sewer/Connected
Water System: City Water/Connected
ADITIONAL INFORMATION
MLS#: NST7648778
Listing Brokerage: Keller Williams Premier Realty

ID: 3425252
Published: September 20, 2024
Last Update: September 20, 2024
Views: 38


