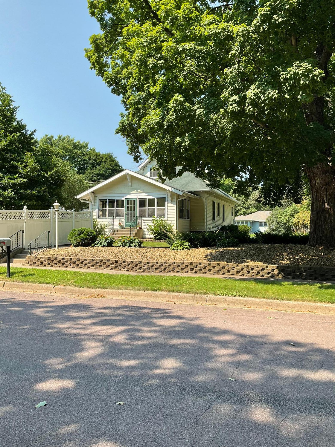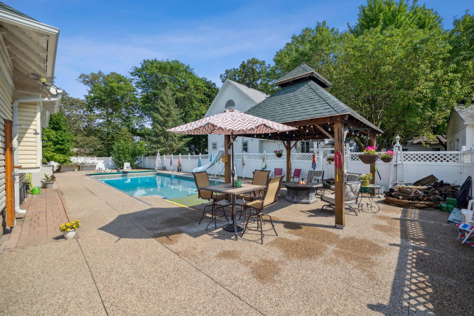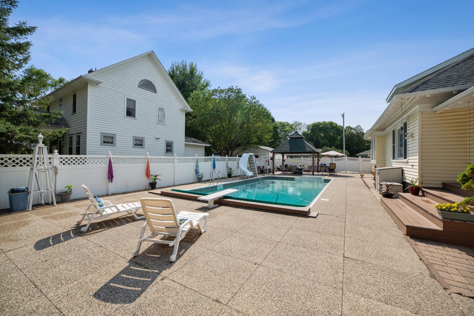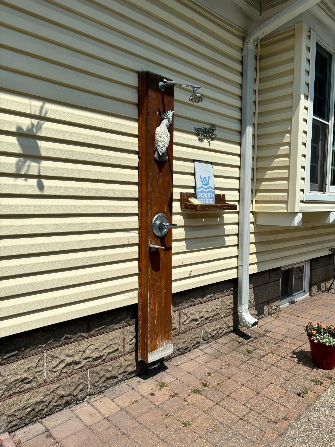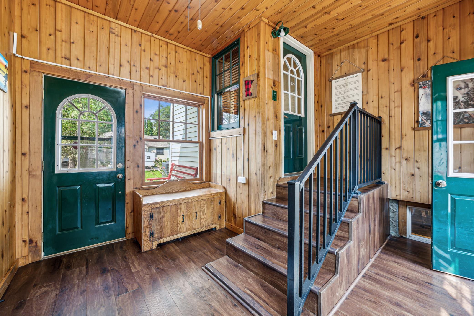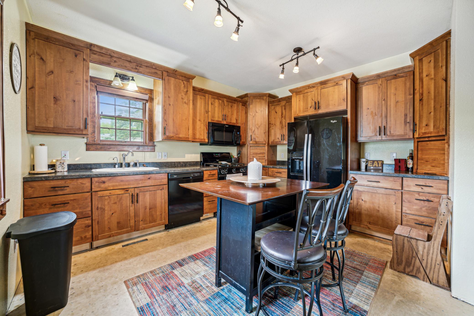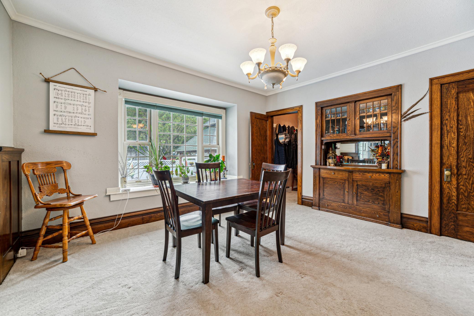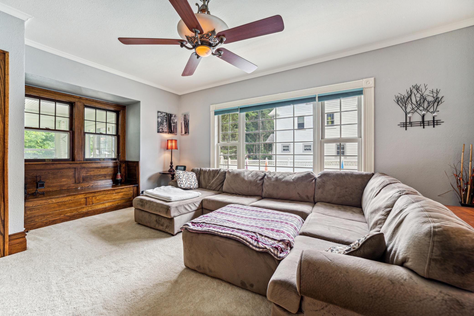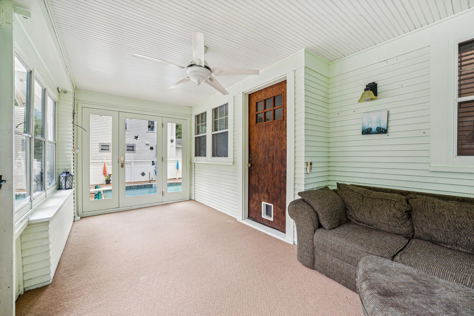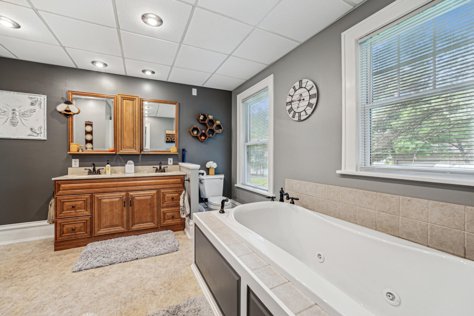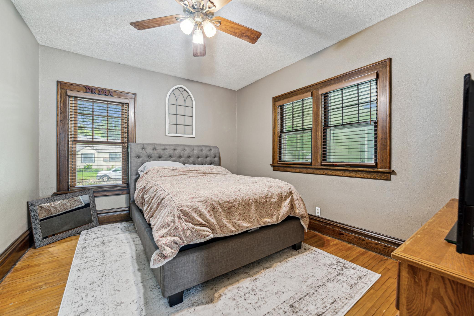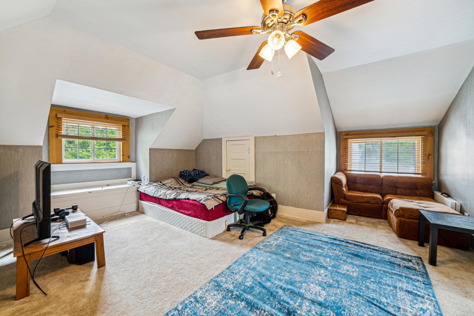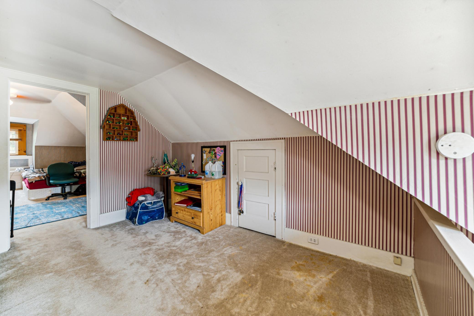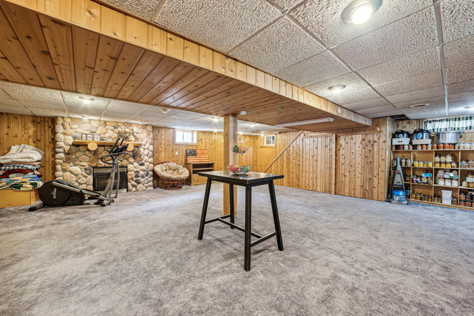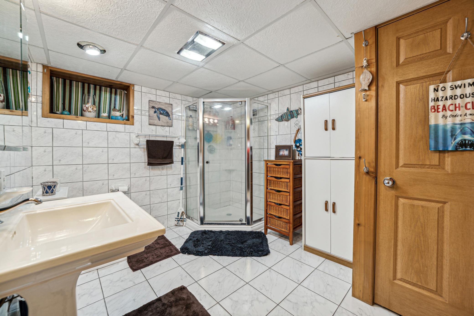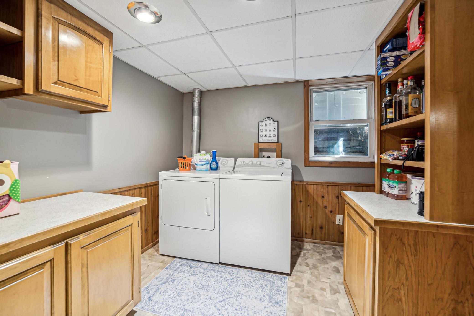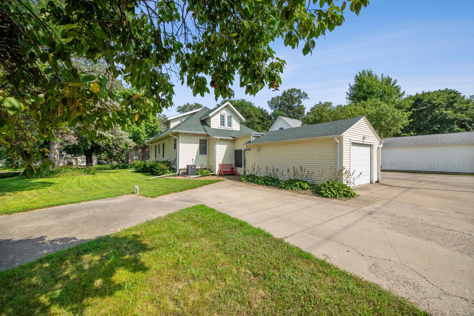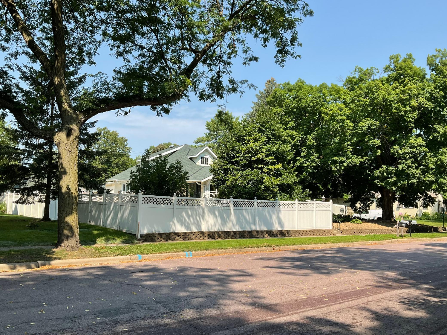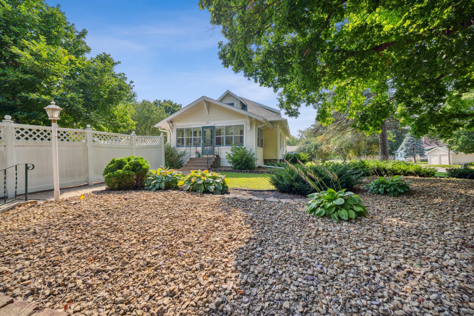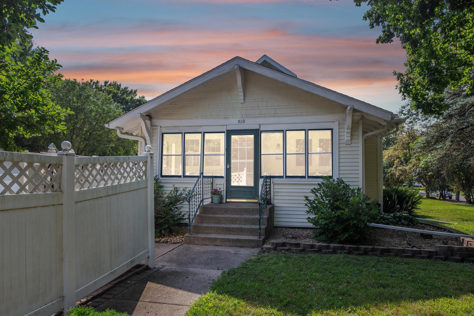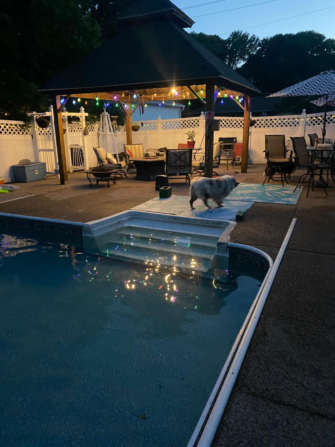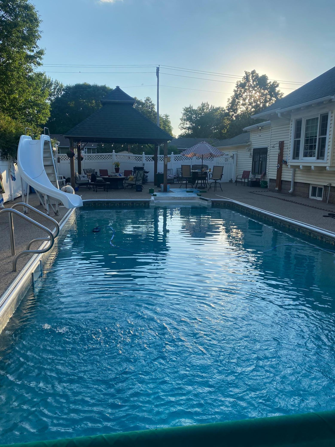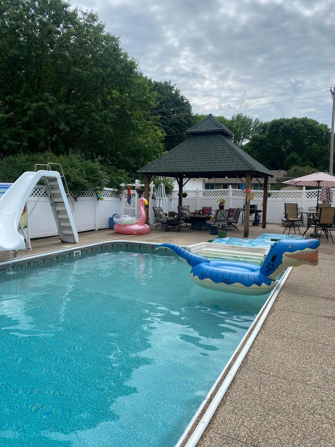510 HENNEPIN STREET
510 Hennepin Street, Winthrop, 55396, MN
-
Price: $235,000
-
Status type: For Sale
-
City: Winthrop
-
Neighborhood: Andersons 2nd Add
Bedrooms: 3
Property Size :2786
-
Listing Agent: NST16633,NST112105
-
Property type : Single Family Residence
-
Zip code: 55396
-
Street: 510 Hennepin Street
-
Street: 510 Hennepin Street
Bathrooms: 2
Year: 1924
Listing Brokerage: Coldwell Banker Burnet
FEATURES
- Range
- Refrigerator
- Washer
- Dryer
- Microwave
- Dishwasher
- Electric Water Heater
DETAILS
Preferred lender, Edge Home Finance offering 100% conventional financing and 1% lender paid costs. With 2% seller paid concessions, buyers can close with zero money out of pocket with the exception of the appraisal fee! *Minimum credit score 680 and maximum gross income $6500 per month* 1924 built Craftsman style home featuring 3+ bedrooms, 2-bathroom with finished lower level has all the charm you can't find in new builds, and at a fraction of the price. The pride of ownership is apparent when you walk through this vintage treasure. This home features its original solid red oak doors, millwork, and built-in dining room hutch. Tasteful updates and proper maintenance can be seen throughout including a new furnace, sump pump, updated roof, and much more. Step outside to your 105' x 40' aggregate patio surrounding a 20' x 36' pool with a new pump in 2020, electronic cover, outside shower, and 12 x 14 gazebo - perfect for entertaining or kicking back! Conveniently located just 13 minutes from New Ulm and 20 minutes from Hutchinson, this gem is ready for you to create unforgettable memories with family and friends.
INTERIOR
Bedrooms: 3
Fin ft² / Living Area: 2786 ft²
Below Ground Living: 860ft²
Bathrooms: 2
Above Ground Living: 1926ft²
-
Basement Details: Block,
Appliances Included:
-
- Range
- Refrigerator
- Washer
- Dryer
- Microwave
- Dishwasher
- Electric Water Heater
EXTERIOR
Air Conditioning: Central Air
Garage Spaces: 1
Construction Materials: N/A
Foundation Size: 1356ft²
Unit Amenities:
-
- Porch
- Main Floor Primary Bedroom
- Primary Bedroom Walk-In Closet
Heating System:
-
- Forced Air
- Fireplace(s)
ROOMS
| Main | Size | ft² |
|---|---|---|
| Kitchen | 13x10 | 169 ft² |
| Dining Room | 14x13 | 196 ft² |
| Living Room | 13x20 | 169 ft² |
| Bedroom 1 | 14x11 | 196 ft² |
| Breezeway | 12x8 | 144 ft² |
| Porch | 22x10 | 484 ft² |
| Bathroom | n/a | 0 ft² |
| Upper | Size | ft² |
|---|---|---|
| Bedroom 2 | 18x23 | 324 ft² |
| Flex Room | 13x12 | 169 ft² |
| Lower | Size | ft² |
|---|---|---|
| Bedroom 3 | 10x11 | 100 ft² |
| Family Room | 25x23 | 625 ft² |
| Bathroom | n/a | 0 ft² |
| Laundry | n/a | 0 ft² |
LOT
Acres: N/A
Lot Size Dim.: Irregular
Longitude: 44.5451
Latitude: -94.362
Zoning: Residential-Single Family
FINANCIAL & TAXES
Tax year: 2024
Tax annual amount: $4,016
MISCELLANEOUS
Fuel System: N/A
Sewer System: City Sewer/Connected
Water System: City Water/Connected
ADITIONAL INFORMATION
MLS#: NST7629280
Listing Brokerage: Coldwell Banker Burnet

ID: 3229447
Published: December 31, 1969
Last Update: August 03, 2024
Views: 57


