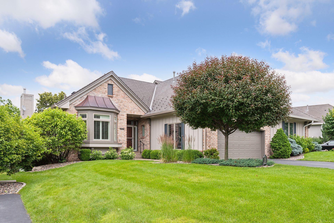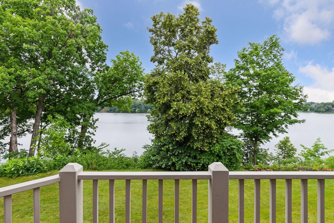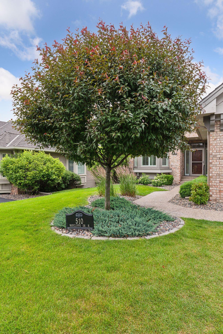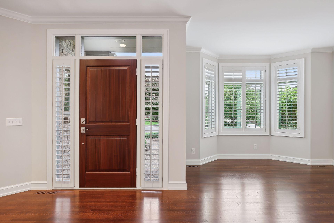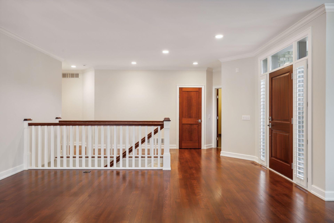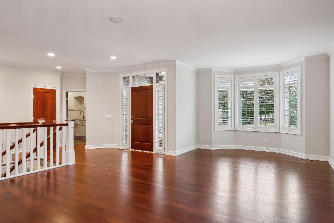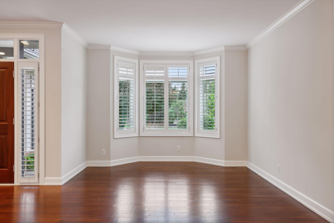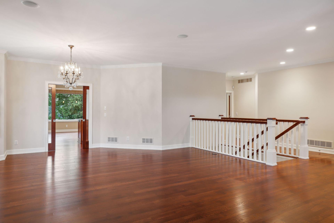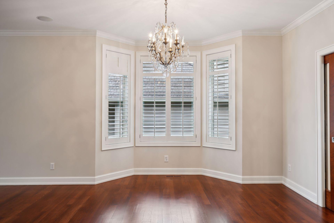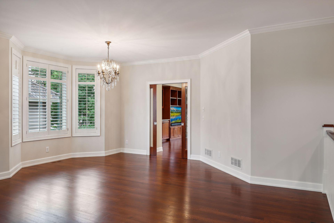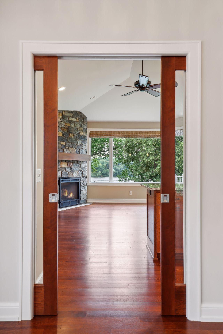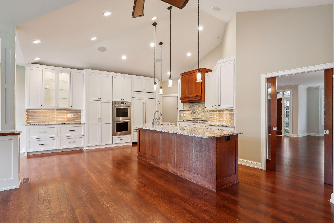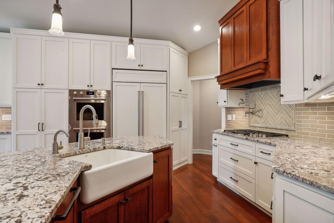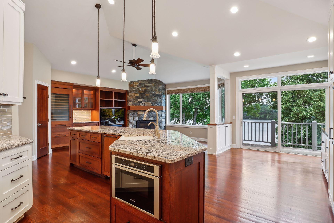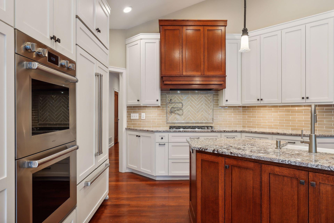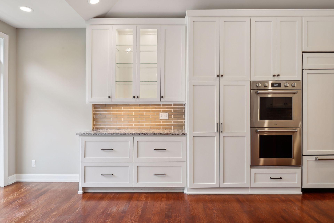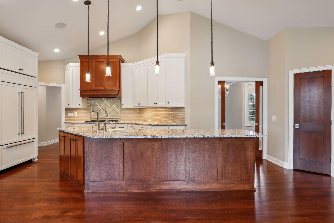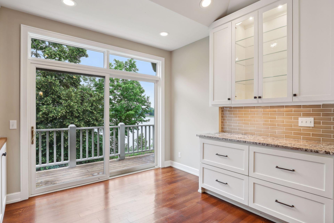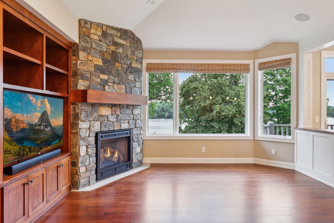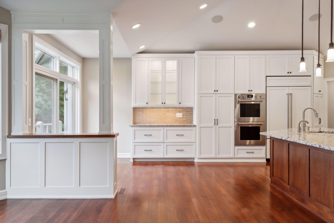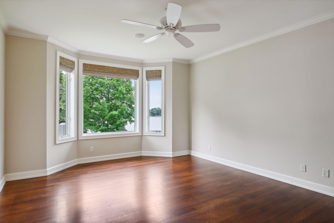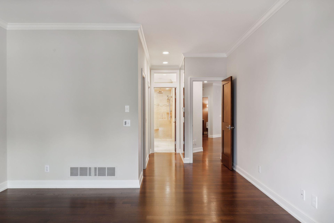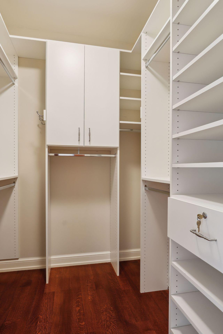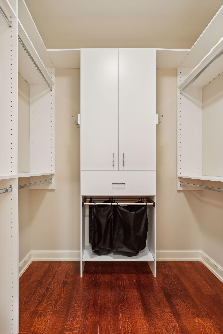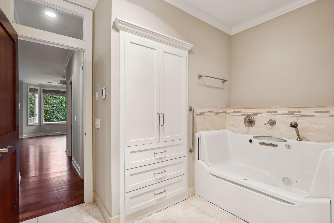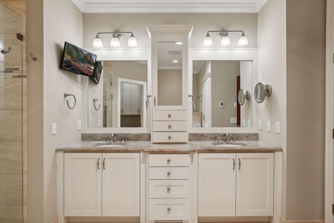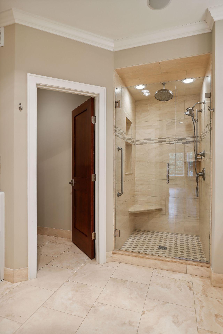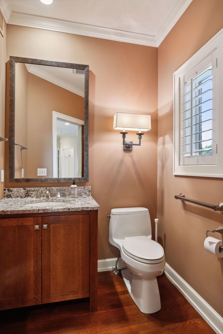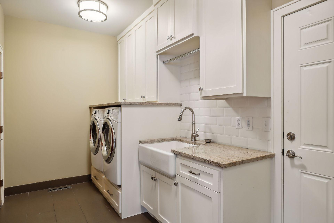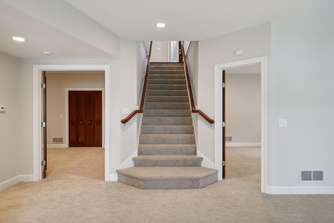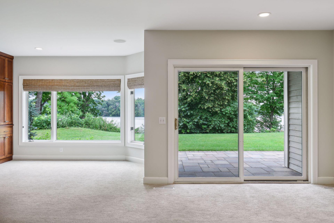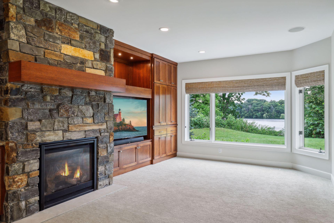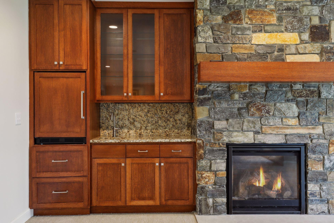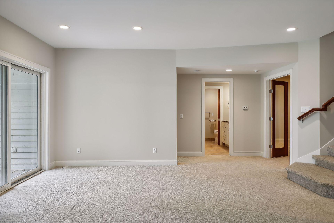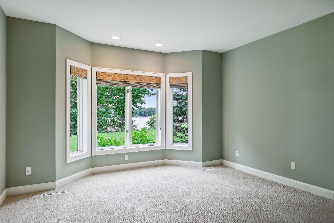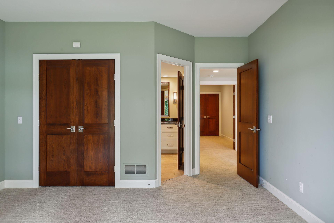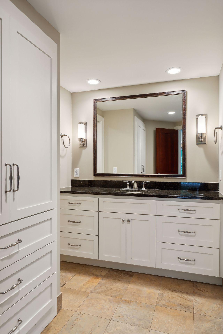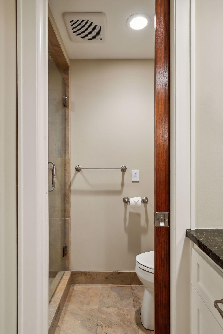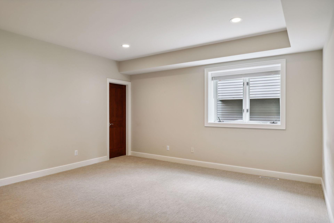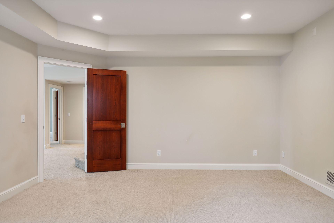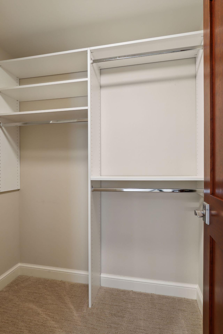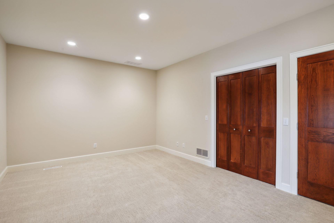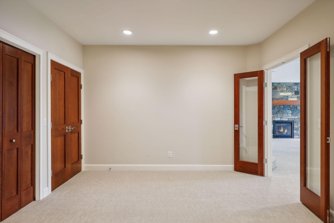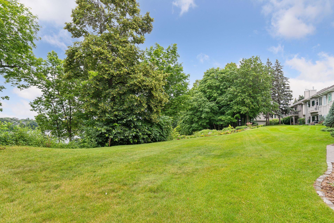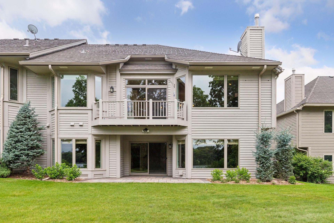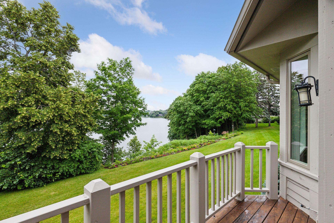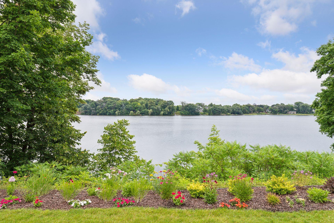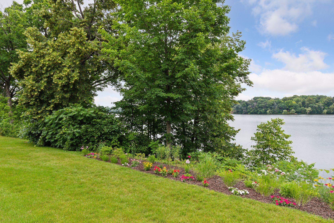510 WAYCLIFFE DRIVE
510 Waycliffe Drive, Wayzata, 55391, MN
-
Property type : Townhouse Side x Side
-
Zip code: 55391
-
Street: 510 Waycliffe Drive
-
Street: 510 Waycliffe Drive
Bathrooms: 3
Year: 1994
Listing Brokerage: Coldwell Banker Burnet
DETAILS
Meticulous and updated throughout Waycliffe villa overlooking Gleason Lake! Approx. half million in renovations, upgrades, fit and finishes! Open main level with formal living and dining rooms with polished oak floors and custom staircase! Gourmet kitchen with newer high-end appliances, granite countertops, custom cabinetry and gleaming wood floors! Great room with towering vault, custom built ins, floor to ceiling stone fireplace and wall of sun-filled glass overlooking the lake! Primary suite with full bath with custom tile finishing. Lower level family room with built ins, fireplace and glass doors to stone patio and the lake! Two additional bedrooms and bath! Finished garage!
INTERIOR
Bedrooms: 3
Fin ft² / Living Area: 3231 ft²
Below Ground Living: 1326ft²
Bathrooms: 3
Above Ground Living: 1905ft²
-
Basement Details: Block, Daylight/Lookout Windows, Drain Tiled, Drainage System, Finished, Full, Sump Pump, Walkout,
Appliances Included:
-
EXTERIOR
Air Conditioning: Central Air
Garage Spaces: 2
Construction Materials: N/A
Foundation Size: 1905ft²
Unit Amenities:
-
Heating System:
-
ROOMS
| Main | Size | ft² |
|---|---|---|
| Living Room | 12x16 | 144 ft² |
| Dining Room | 17x11 | 289 ft² |
| Family Room | 17x13 | 289 ft² |
| Kitchen | 22x9 | 484 ft² |
| Bedroom 1 | 15x15 | 225 ft² |
| Laundry | 13x7 | 169 ft² |
| Deck | 13x4 | 169 ft² |
| Lower | Size | ft² |
|---|---|---|
| Bedroom 2 | 16x15 | 256 ft² |
| Bedroom 3 | 13x14 | 169 ft² |
| Exercise Room | 17x12 | 289 ft² |
LOT
Acres: N/A
Lot Size Dim.: Irregular
Longitude: 44.9773
Latitude: -93.4961
Zoning: Residential-Multi-Family
FINANCIAL & TAXES
Tax year: 2024
Tax annual amount: $10,914
MISCELLANEOUS
Fuel System: N/A
Sewer System: City Sewer/Connected
Water System: City Water/Connected
ADITIONAL INFORMATION
MLS#: NST7614089
Listing Brokerage: Coldwell Banker Burnet

ID: 3109450
Published: December 31, 1969
Last Update: July 02, 2024
Views: 53


