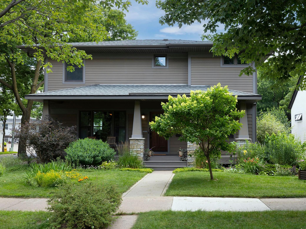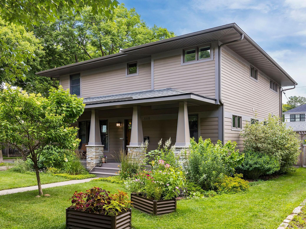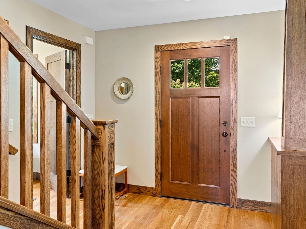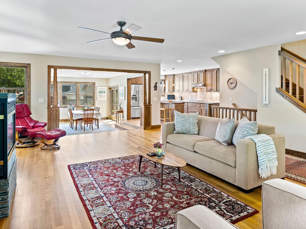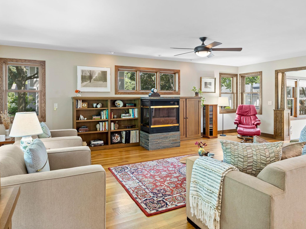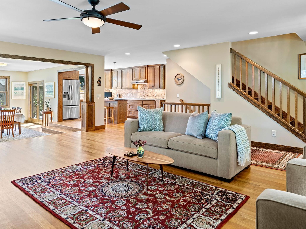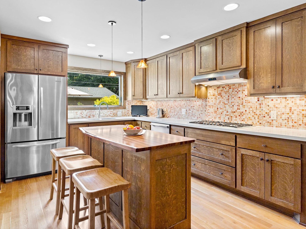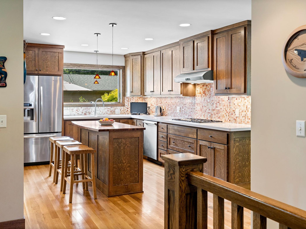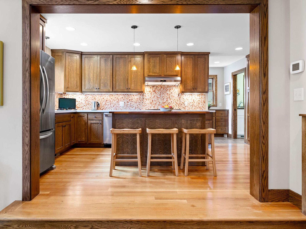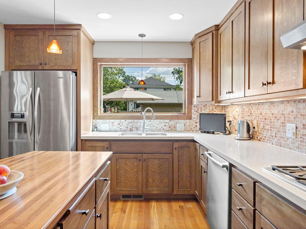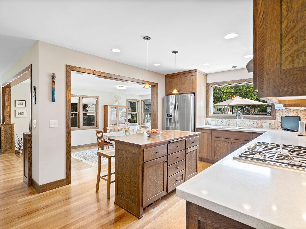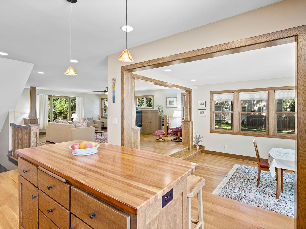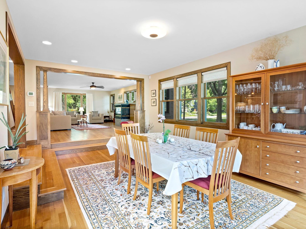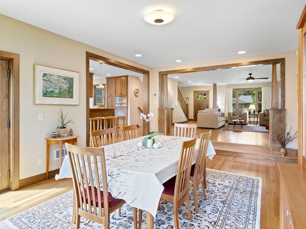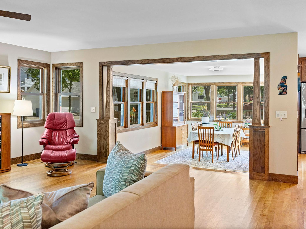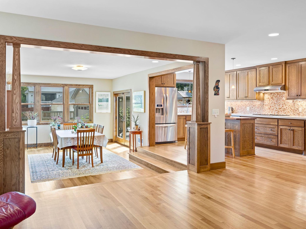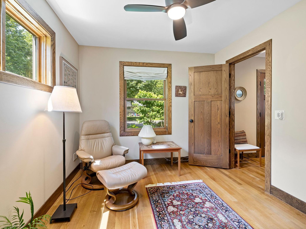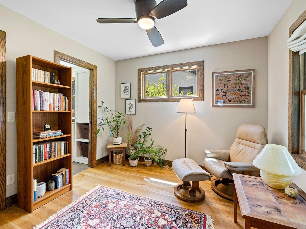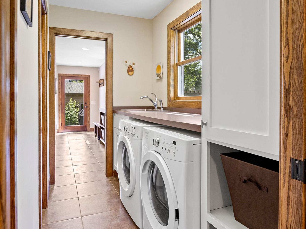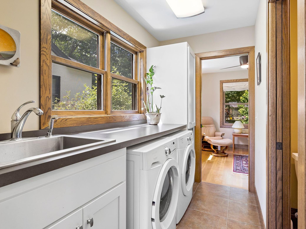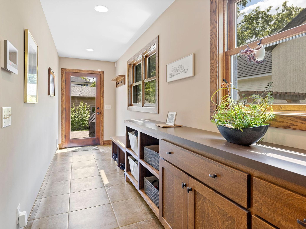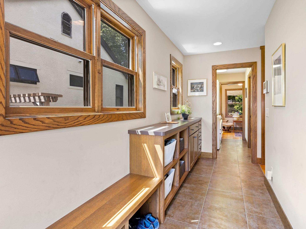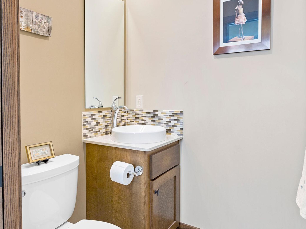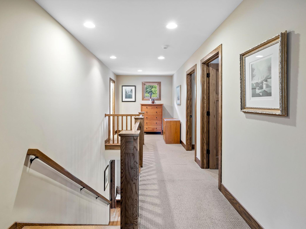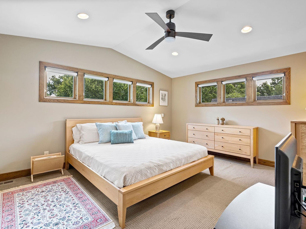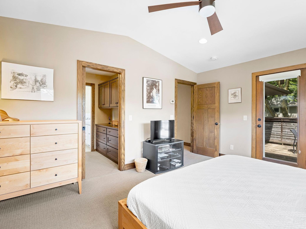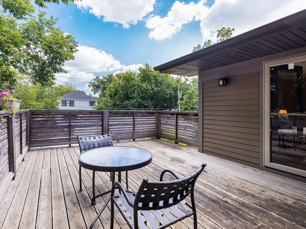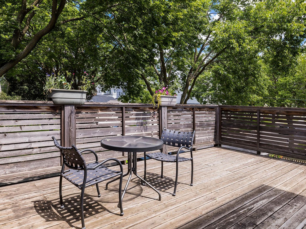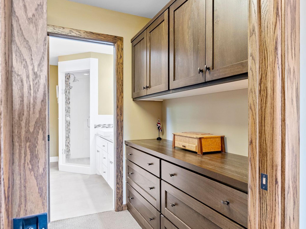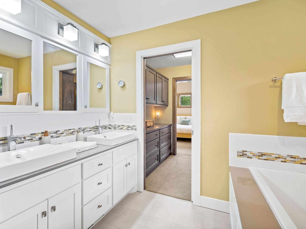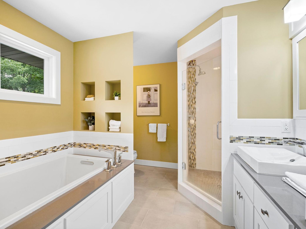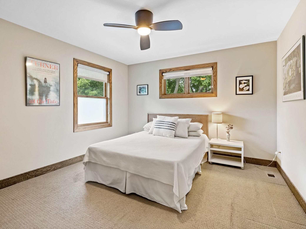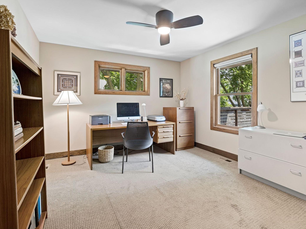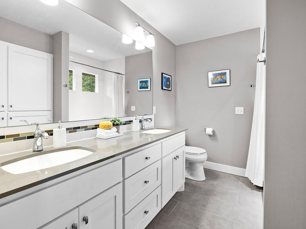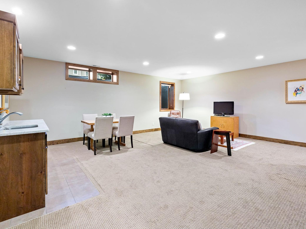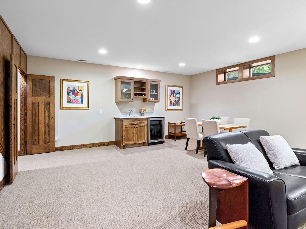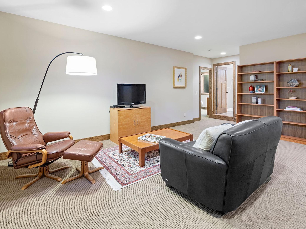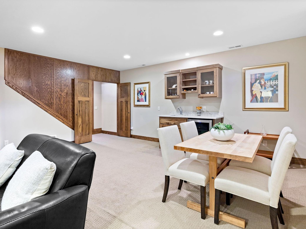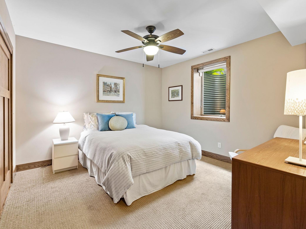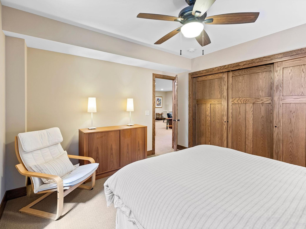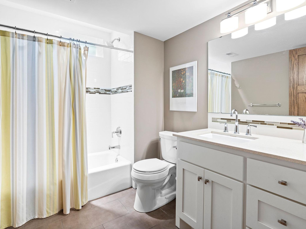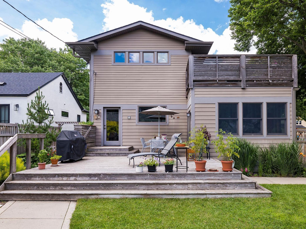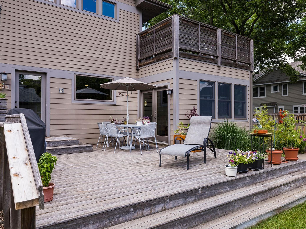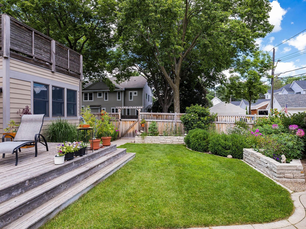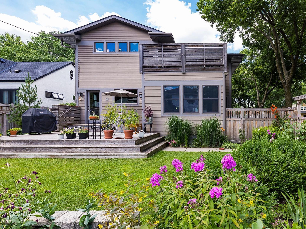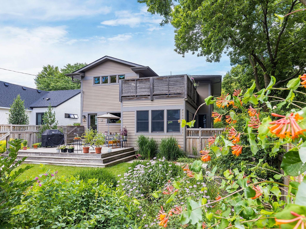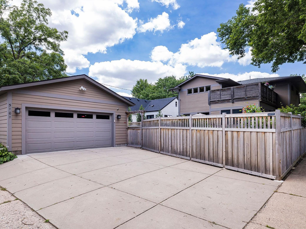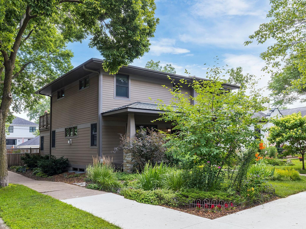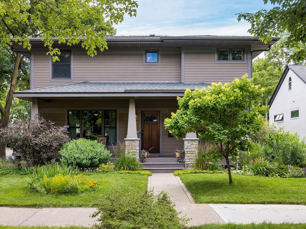5101 BEARD AVENUE
5101 Beard Avenue, Minneapolis, 55410, MN
-
Price: $975,000
-
Status type: For Sale
-
City: Minneapolis
-
Neighborhood: Fulton
Bedrooms: 4
Property Size :3343
-
Listing Agent: NST49138,NST85244
-
Property type : Single Family Residence
-
Zip code: 55410
-
Street: 5101 Beard Avenue
-
Street: 5101 Beard Avenue
Bathrooms: 4
Year: 2012
Listing Brokerage: Compass
FEATURES
- Range
- Refrigerator
- Washer
- Dryer
- Microwave
- Exhaust Fan
- Dishwasher
- Disposal
- Stainless Steel Appliances
DETAILS
Exquisite craftsmanship and unbeatable Southwest location! This elegant, meticulously maintained 4 bed, 4 bath home on an oversized, corner lot offers timeless classic character with a modern layout and amenities. Step inside from the open porch to a spacious floorplan featuring stunning natural woodwork, gas fireplace with built-in bookcase, sunken dining room, and cook’s kitchen with center island and double wall ovens. The main floor also includes an office, powder room, laundry, and mudroom. Upstairs, find 3 generous bedrooms and 2 baths, including the luxurious primary suite with vaulted ceiling and private balcony. The lower level features a family room with wet bar plus the 4th bed and bath. Outside, enjoy the private, fenced backyard with large deck and spectacular gardens, along with a 2-car garage. Superb walkability to shops and restaurants at 50th and France, plus easy access to Lake Harriet. Truly a special home ready to move in and enjoy!
INTERIOR
Bedrooms: 4
Fin ft² / Living Area: 3343 ft²
Below Ground Living: 907ft²
Bathrooms: 4
Above Ground Living: 2436ft²
-
Basement Details: Daylight/Lookout Windows, Egress Window(s), Finished, Full,
Appliances Included:
-
- Range
- Refrigerator
- Washer
- Dryer
- Microwave
- Exhaust Fan
- Dishwasher
- Disposal
- Stainless Steel Appliances
EXTERIOR
Air Conditioning: Central Air
Garage Spaces: 2
Construction Materials: N/A
Foundation Size: 1076ft²
Unit Amenities:
-
- Patio
- Kitchen Window
- Deck
- Porch
- Natural Woodwork
- Hardwood Floors
- Balcony
- Ceiling Fan(s)
- Walk-In Closet
- Kitchen Center Island
- Tile Floors
- Primary Bedroom Walk-In Closet
Heating System:
-
- Forced Air
- Radiant Floor
- Fireplace(s)
ROOMS
| Main | Size | ft² |
|---|---|---|
| Porch | 29x06 | 841 ft² |
| Living Room | 24x19 | 576 ft² |
| Office | 09x10 | 81 ft² |
| Kitchen | 11x18 | 121 ft² |
| Dining Room | 13x20 | 169 ft² |
| Laundry | 05x09 | 25 ft² |
| Bathroom | 04x05 | 16 ft² |
| Mud Room | 05x17 | 25 ft² |
| Upper | Size | ft² |
|---|---|---|
| Bedroom 1 | 13x12 | 169 ft² |
| Bedroom 2 | 13x12 | 169 ft² |
| Bedroom 3 | 16x13 | 256 ft² |
| Bathroom | 09x07 | 81 ft² |
| Primary Bathroom | 09x10 | 81 ft² |
| Lower | Size | ft² |
|---|---|---|
| Recreation Room | 18x22 | 324 ft² |
| Bedroom 4 | 12x12 | 144 ft² |
| Bathroom | 09x06 | 81 ft² |
| Storage | 09x06 | 81 ft² |
| Utility Room | 09x09 | 81 ft² |
LOT
Acres: N/A
Lot Size Dim.: 51.00 X 126.80
Longitude: 44.9106
Latitude: -93.3237
Zoning: Residential-Single Family
FINANCIAL & TAXES
Tax year: 2024
Tax annual amount: $13,186
MISCELLANEOUS
Fuel System: N/A
Sewer System: City Sewer/Connected
Water System: City Water/Connected
ADITIONAL INFORMATION
MLS#: NST7655053
Listing Brokerage: Compass

ID: 3438639
Published: October 09, 2024
Last Update: October 09, 2024
Views: 22


