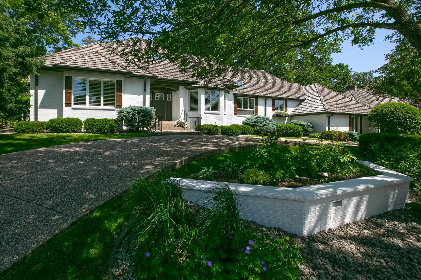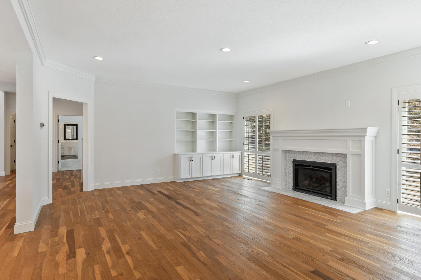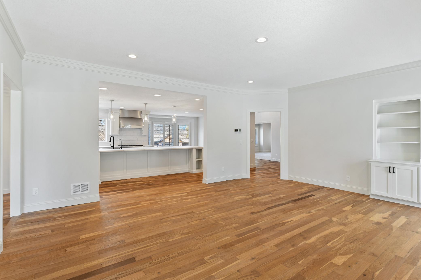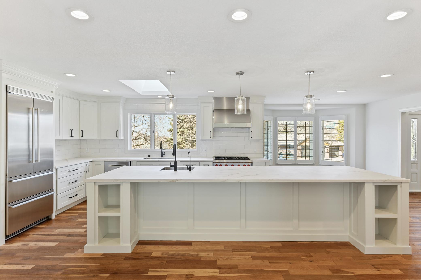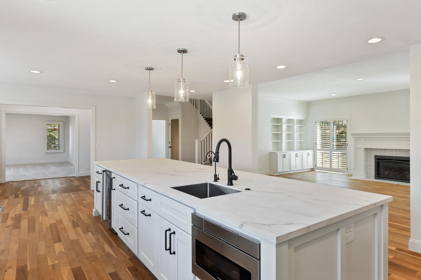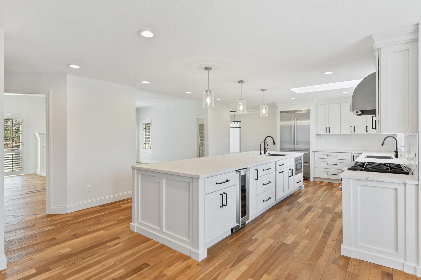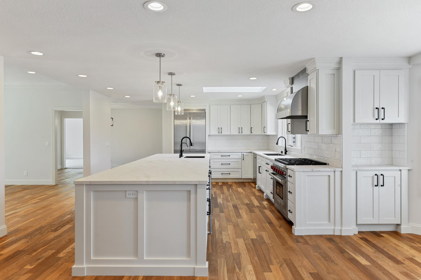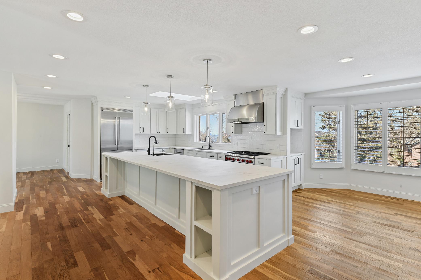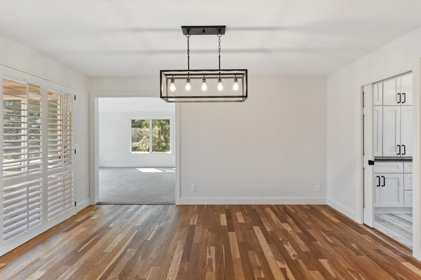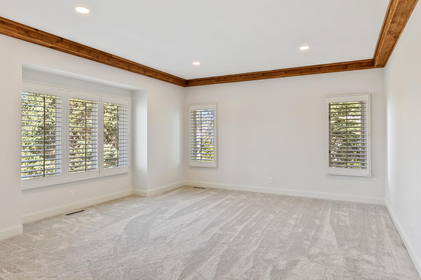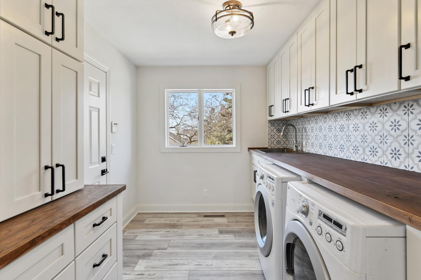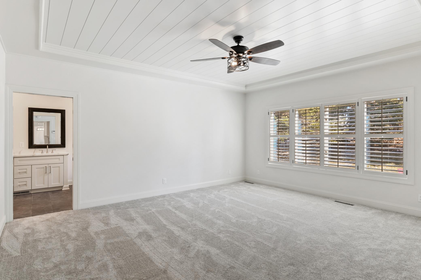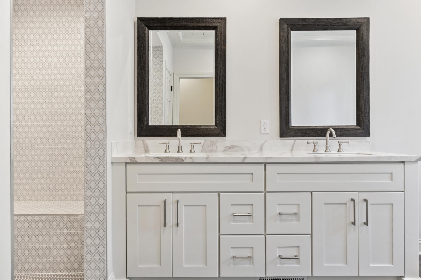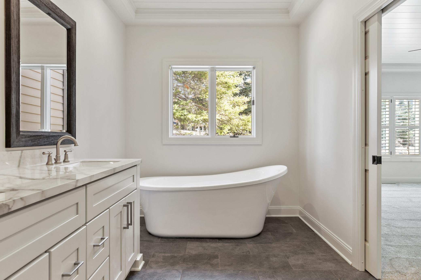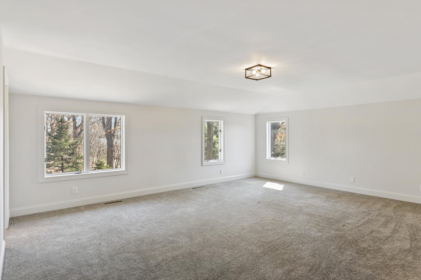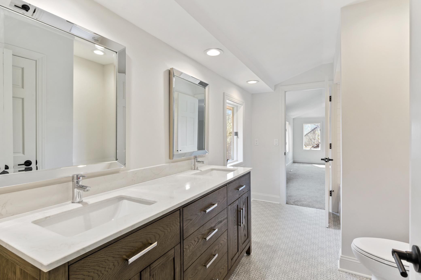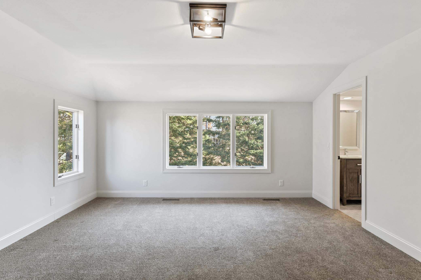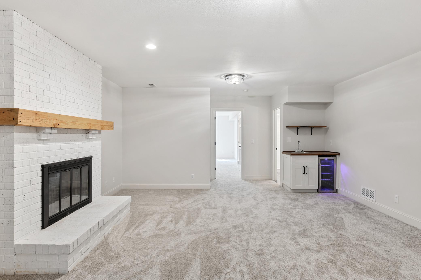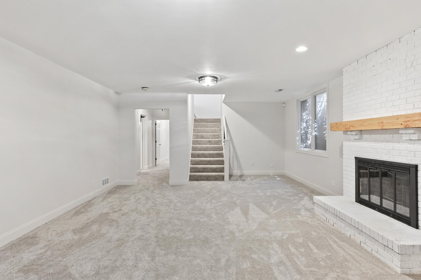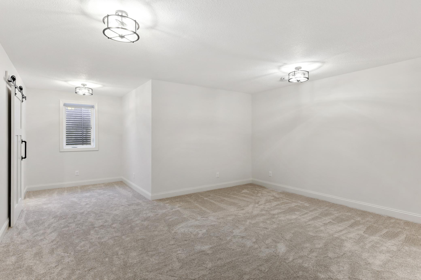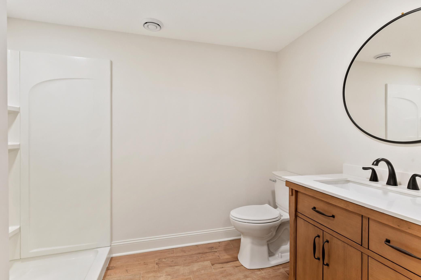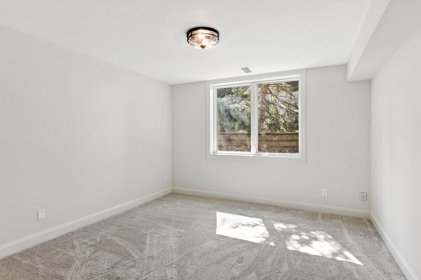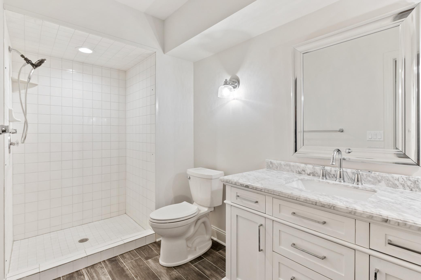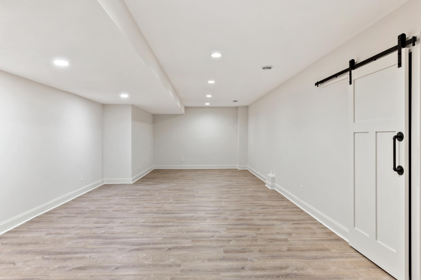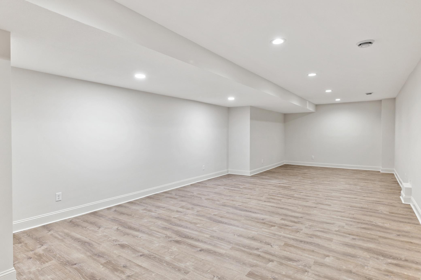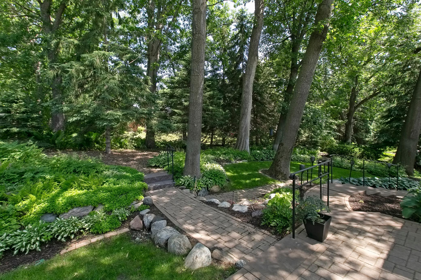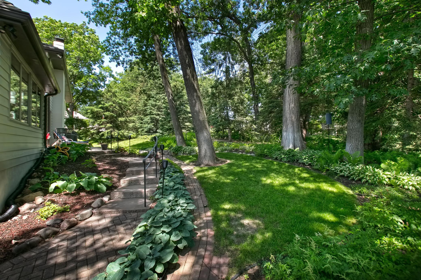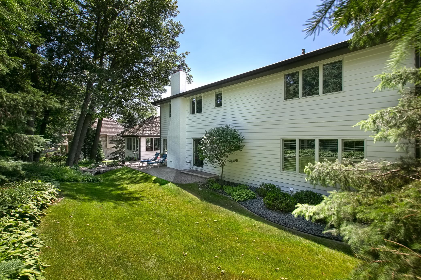5105 GREEN FARMS ROAD
5105 Green Farms Road, Edina, 55436, MN
-
Price: $1,624,900
-
Status type: For Sale
-
City: Edina
-
Neighborhood: Parkwood Knolls
Bedrooms: 5
Property Size :5483
-
Listing Agent: NST16633,NST44496
-
Property type : Single Family Residence
-
Zip code: 55436
-
Street: 5105 Green Farms Road
-
Street: 5105 Green Farms Road
Bathrooms: 5
Year: 1988
Listing Brokerage: Coldwell Banker Burnet
FEATURES
- Range
- Refrigerator
- Washer
- Dryer
- Microwave
- Exhaust Fan
- Dishwasher
- Water Softener Owned
- Disposal
- Cooktop
- Humidifier
- Water Osmosis System
DETAILS
Stunning remodel tucked away in a quiet Parkwood Knolls setting! This beautifully finished home offers an open and flowing floorplan, natural light-filled spaces and main-level living. Features include the spacious gourmet kitchen with all new high-end appliances, coffee bar, 13’ center island and formal + informal dining; family room with new custom built-ins and gorgeous fireplace and sundrenched sun room looking out to the private backyard! Spacious primary suite with spa-like bath, separate tub & shower, and walk-in closet with custom built-ins. Two guest bedrooms with Jack + Jill bath on the upper level. Expansive lower level offering a family room with fireplace + wet bar, rec room, exercise area, junior suite with ¾ bath and additional guest bedroom- the ideal space for entertaining guests! Heated three-car garage. See supplements for full list of upgrades/remodel details and floorplan.
INTERIOR
Bedrooms: 5
Fin ft² / Living Area: 5483 ft²
Below Ground Living: 2029ft²
Bathrooms: 5
Above Ground Living: 3454ft²
-
Basement Details: Full, Finished, Drain Tiled, Sump Pump, Egress Window(s), Storage Space,
Appliances Included:
-
- Range
- Refrigerator
- Washer
- Dryer
- Microwave
- Exhaust Fan
- Dishwasher
- Water Softener Owned
- Disposal
- Cooktop
- Humidifier
- Water Osmosis System
EXTERIOR
Air Conditioning: Central Air
Garage Spaces: 3
Construction Materials: N/A
Foundation Size: 2558ft²
Unit Amenities:
-
- Patio
- Kitchen Window
- Hardwood Floors
- Sun Room
- Ceiling Fan(s)
- Vaulted Ceiling(s)
- Washer/Dryer Hookup
- Security System
- In-Ground Sprinkler
- Exercise Room
- Main Floor Master Bedroom
- Skylight
- Kitchen Center Island
- Master Bedroom Walk-In Closet
- Wet Bar
- Tile Floors
Heating System:
-
- Forced Air
ROOMS
| Main | Size | ft² |
|---|---|---|
| Living Room | 18 x 14 | 324 ft² |
| Dining Room | 14 x 10 | 196 ft² |
| Family Room | 19 x 17 | 361 ft² |
| Kitchen | 25 x 14 | 625 ft² |
| Bedroom 1 | 17 x 15 | 289 ft² |
| Informal Dining Room | 9 x 8 | 81 ft² |
| Sun Room | 15 x 14 | 225 ft² |
| Upper | Size | ft² |
|---|---|---|
| Bedroom 2 | 18 x 15 | 324 ft² |
| Bedroom 3 | 20 x 16 | 400 ft² |
| Lower | Size | ft² |
|---|---|---|
| Bedroom 4 | 13 x 12 | 169 ft² |
| Bedroom 5 | 23 x 16 | 529 ft² |
| Family Room | 23 x 16 | 529 ft² |
| Amusement Room | 23 x 14 | 529 ft² |
| Exercise Room | 15 x 10 | 225 ft² |
LOT
Acres: N/A
Lot Size Dim.: Irregular
Longitude: 44.911
Latitude: -93.3915
Zoning: Residential-Single Family
FINANCIAL & TAXES
Tax year: 2022
Tax annual amount: $10,395
MISCELLANEOUS
Fuel System: N/A
Sewer System: City Sewer/Connected
Water System: City Water/Connected
ADITIONAL INFORMATION
MLS#: NST6224273
Listing Brokerage: Coldwell Banker Burnet

ID: 891181
Published: June 22, 2022
Last Update: June 22, 2022
Views: 129


