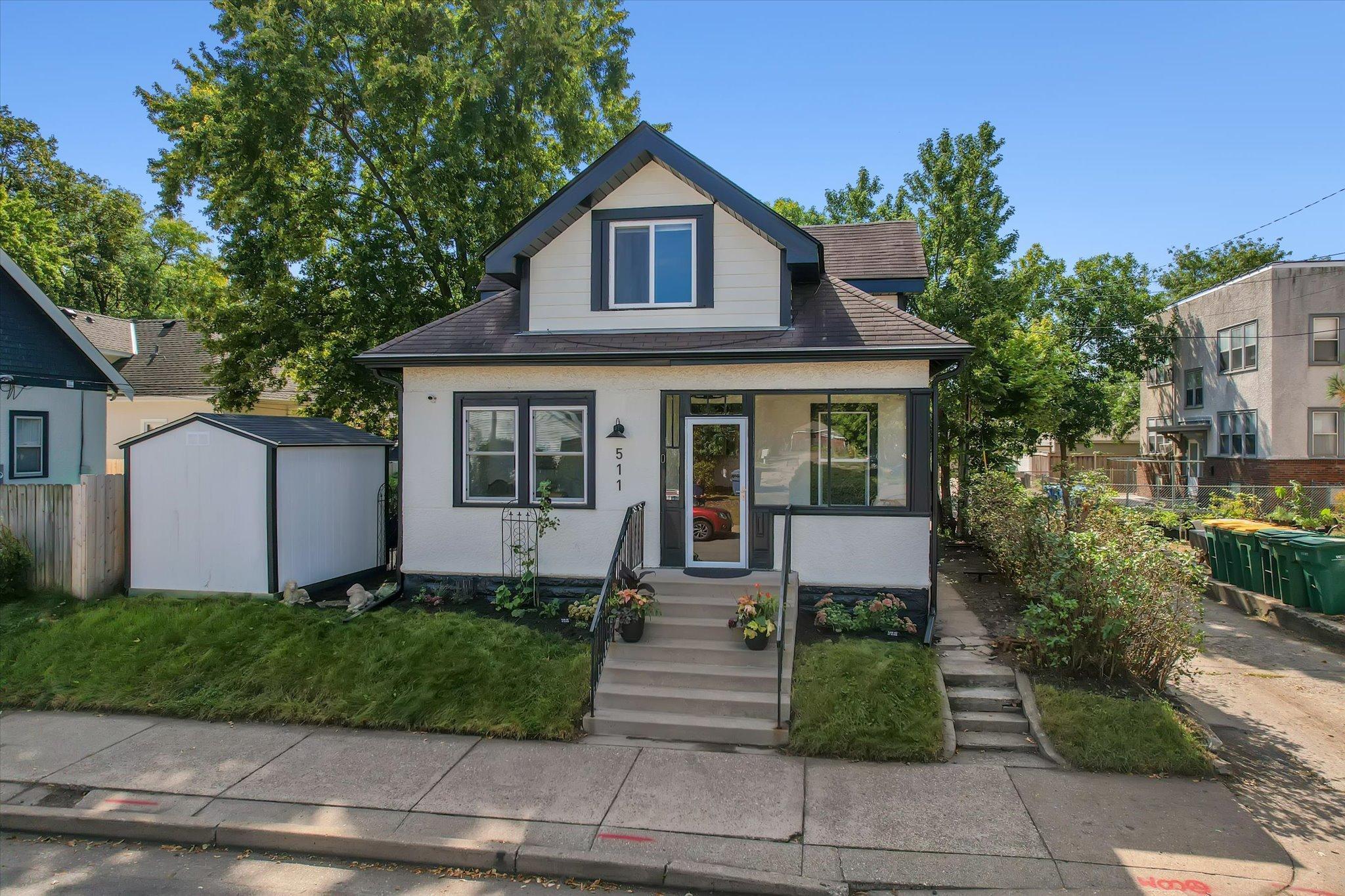511 38TH STREET
511 38th Street, Minneapolis, 55409, MN
-
Price: $399,750
-
Status type: For Sale
-
City: Minneapolis
-
Neighborhood: King Field
Bedrooms: 3
Property Size :1863
-
Listing Agent: NST16638,NST41087
-
Property type : Single Family Residence
-
Zip code: 55409
-
Street: 511 38th Street
-
Street: 511 38th Street
Bathrooms: 3
Year: 1915
Listing Brokerage: Coldwell Banker Burnet
FEATURES
- Range
- Refrigerator
- Washer
- Dryer
- Microwave
- Dishwasher
DETAILS
Move-in ready King Field Charmer! This thoughtfully updated home is full of warmth, featuring an inviting three-season screened porch—a perfect spot to relax and unwind. Step inside to an open, light-filled main floor with an airy flow from the living room to the dining area, and into the updated kitchen with a breakfast bar—ideal for entertaining. The main level also includes a versatile bedroom/office and a spacious full-sized bath. This north-facing property enjoys natural light from the east and west, enhancing its charm. Upstairs, you'll find a serene retreat with two bedrooms, a cozy sitting area, and an updated full bath complete with a skylight that fills the space with natural light. The finished lower level offers a recreational area, gym or hobby space, plus a storage room and additional open storage. A half bath and laundry area complete this level for added convenience. Step outside to your private oasis, fenced backyard with a fantastic patio for outdoor enjoyment and entertaining. A concrete parking pad adds ease and functionality. Located just minutes from Lake Harriet and the Chain of Lakes, this home boasts excellent walkability and bikeability. Home provides easy access to local restaurants, coffee shops, and the popular King Field Farmers Market, as well as parks, trails, and quick highway access. This is a community-connected neighborhood with so much to offer, making this a great place to call home! This home would also be an excellent alternative to a condo/townhouse or serve as an Air B&B, the possibilities abound!
INTERIOR
Bedrooms: 3
Fin ft² / Living Area: 1863 ft²
Below Ground Living: 540ft²
Bathrooms: 3
Above Ground Living: 1323ft²
-
Basement Details: Finished,
Appliances Included:
-
- Range
- Refrigerator
- Washer
- Dryer
- Microwave
- Dishwasher
EXTERIOR
Air Conditioning: Central Air
Garage Spaces: N/A
Construction Materials: N/A
Foundation Size: 832ft²
Unit Amenities:
-
- Patio
- Kitchen Window
- Hardwood Floors
- Washer/Dryer Hookup
- Skylight
- Main Floor Primary Bedroom
Heating System:
-
- Forced Air
ROOMS
| Main | Size | ft² |
|---|---|---|
| Living Room | 11x23 | 121 ft² |
| Dining Room | 13x8 | 169 ft² |
| Bedroom 1 | 12x11 | 144 ft² |
| Kitchen | 13x19 | 169 ft² |
| Screened Porch | 11x8 | 121 ft² |
| Bedroom 3 | 11x7 | 121 ft² |
| Upper | Size | ft² |
|---|---|---|
| Bedroom 1 | 13x12 | 169 ft² |
| Bedroom 2 | 12x11 | 144 ft² |
| Sitting Room | 12x11 | 144 ft² |
| Lower | Size | ft² |
|---|---|---|
| Recreation Room | 23x30 | 529 ft² |
| Storage | 5x6 | 25 ft² |
| Laundry | 10x7 | 100 ft² |
| Bathroom | 7x6 | 49 ft² |
| Storage | 7x16 | 49 ft² |
LOT
Acres: N/A
Lot Size Dim.: 42 x 64
Longitude: 44.9339
Latitude: -93.2862
Zoning: Residential-Single Family
FINANCIAL & TAXES
Tax year: 2024
Tax annual amount: $3,655
MISCELLANEOUS
Fuel System: N/A
Sewer System: City Sewer/Connected
Water System: City Water/Connected
ADITIONAL INFORMATION
MLS#: NST7651198
Listing Brokerage: Coldwell Banker Burnet

ID: 3422402
Published: September 20, 2024
Last Update: September 20, 2024
Views: 35






