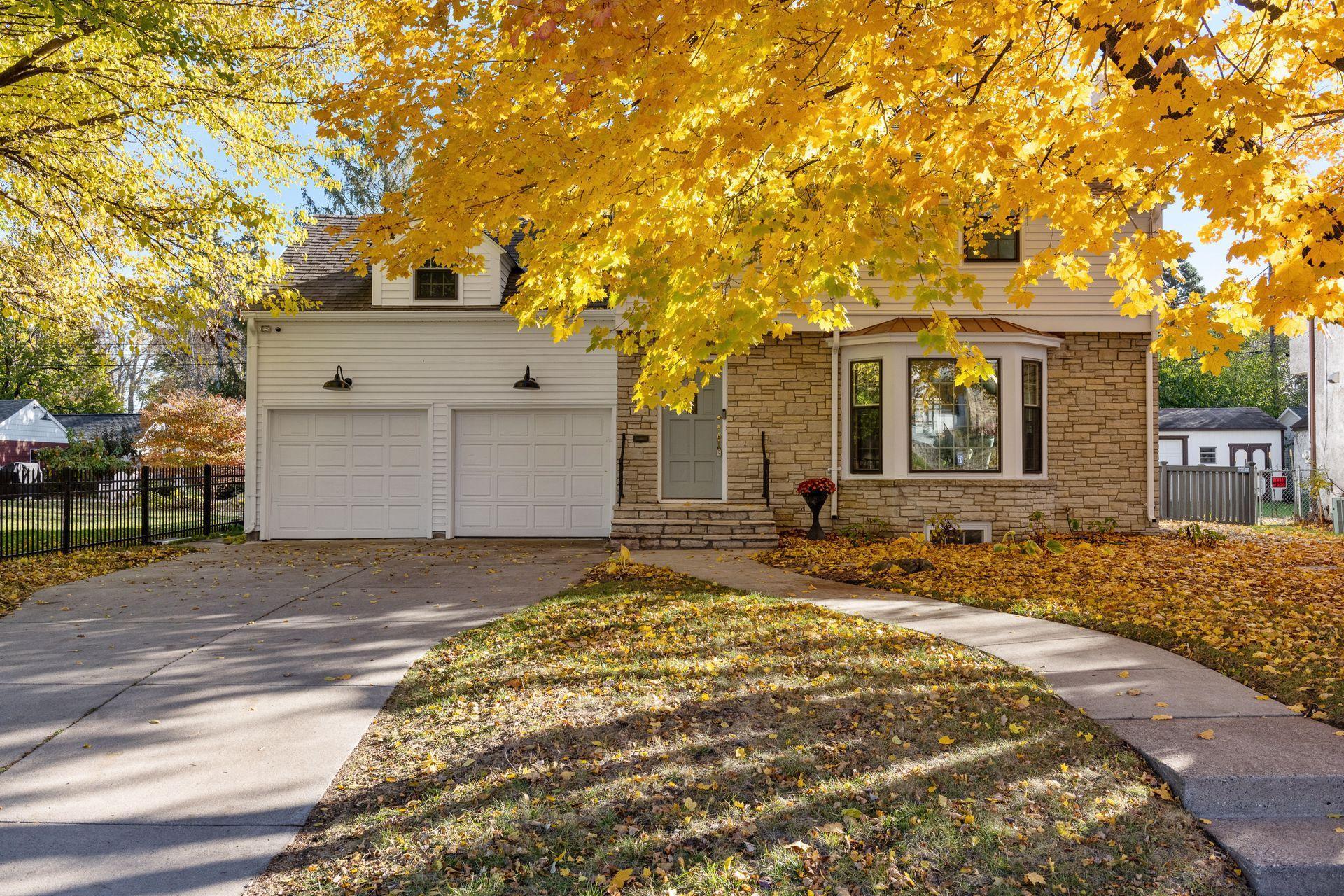5111 PORTLAND AVENUE
5111 Portland Avenue, Minneapolis, 55417, MN
-
Price: $559,000
-
Status type: For Sale
-
City: Minneapolis
-
Neighborhood: Page
Bedrooms: 3
Property Size :2079
-
Listing Agent: NST16633,NST63727
-
Property type : Single Family Residence
-
Zip code: 55417
-
Street: 5111 Portland Avenue
-
Street: 5111 Portland Avenue
Bathrooms: 2
Year: 1942
Listing Brokerage: Coldwell Banker Burnet
FEATURES
- Range
- Refrigerator
- Washer
- Dryer
- Exhaust Fan
- Dishwasher
- Disposal
- Gas Water Heater
DETAILS
Welcome to Amazing! Complete luxury renovation with masterful workmanship and high-end finishes throughout. Smart home technology provides security and safety, comfort and convenience, and energy efficiency. Superb location steps to Minnehaha Parkway and Pearl Park, and close to the freeway, airport, shops, restaurants, and Lake Nokomis. You’ll love spending time in the three-season sunroom, and on the newly designed second-story balcony with wrought iron railing and teak wood flooring. Designer lighting, re-finished hardwood floors, ceramic tile, marble tile, wool carpeting, new appliances, artfully designed bathrooms, one with a rain shower and wrapped in Carrara Marble. Upgraded sound dampening, energy-efficient MAC windows. Portland Avenue is extra wide with bike lanes that provide a lot of safe on-street parking. Huge, fully fenced-in yard and a coveted attached two-car garage: 100% turnkey.
INTERIOR
Bedrooms: 3
Fin ft² / Living Area: 2079 ft²
Below Ground Living: 380ft²
Bathrooms: 2
Above Ground Living: 1699ft²
-
Basement Details: Egress Window(s), Finished, Full,
Appliances Included:
-
- Range
- Refrigerator
- Washer
- Dryer
- Exhaust Fan
- Dishwasher
- Disposal
- Gas Water Heater
EXTERIOR
Air Conditioning: Central Air
Garage Spaces: 2
Construction Materials: N/A
Foundation Size: 622ft²
Unit Amenities:
-
- Patio
- Kitchen Window
- Porch
- Natural Woodwork
- Hardwood Floors
- Balcony
Heating System:
-
- Forced Air
ROOMS
| Main | Size | ft² |
|---|---|---|
| Dining Room | 11 x 10 | 121 ft² |
| Kitchen | 14 x 10 | 196 ft² |
| Living Room | 20 x 13 | 400 ft² |
| Porch | 13 x 9 | 169 ft² |
| Lower | Size | ft² |
|---|---|---|
| Family Room | 23 x 13 | 529 ft² |
| Laundry | 14 x 10 | 196 ft² |
| Upper | Size | ft² |
|---|---|---|
| Bedroom 1 | 19 x14 | 361 ft² |
| Bedroom 2 | 13 x 10 | 169 ft² |
| Bedroom 3 | 18 x 13 | 324 ft² |
LOT
Acres: N/A
Lot Size Dim.: 132 x 65
Longitude: 44.9103
Latitude: -93.2674
Zoning: Residential-Single Family
FINANCIAL & TAXES
Tax year: 2021
Tax annual amount: $4,785
MISCELLANEOUS
Fuel System: N/A
Sewer System: City Sewer/Connected
Water System: City Water/Connected
ADITIONAL INFORMATION
MLS#: NST7012200
Listing Brokerage: Coldwell Banker Burnet

ID: 1727251
Published: November 12, 2021
Last Update: November 12, 2021
Views: 14






