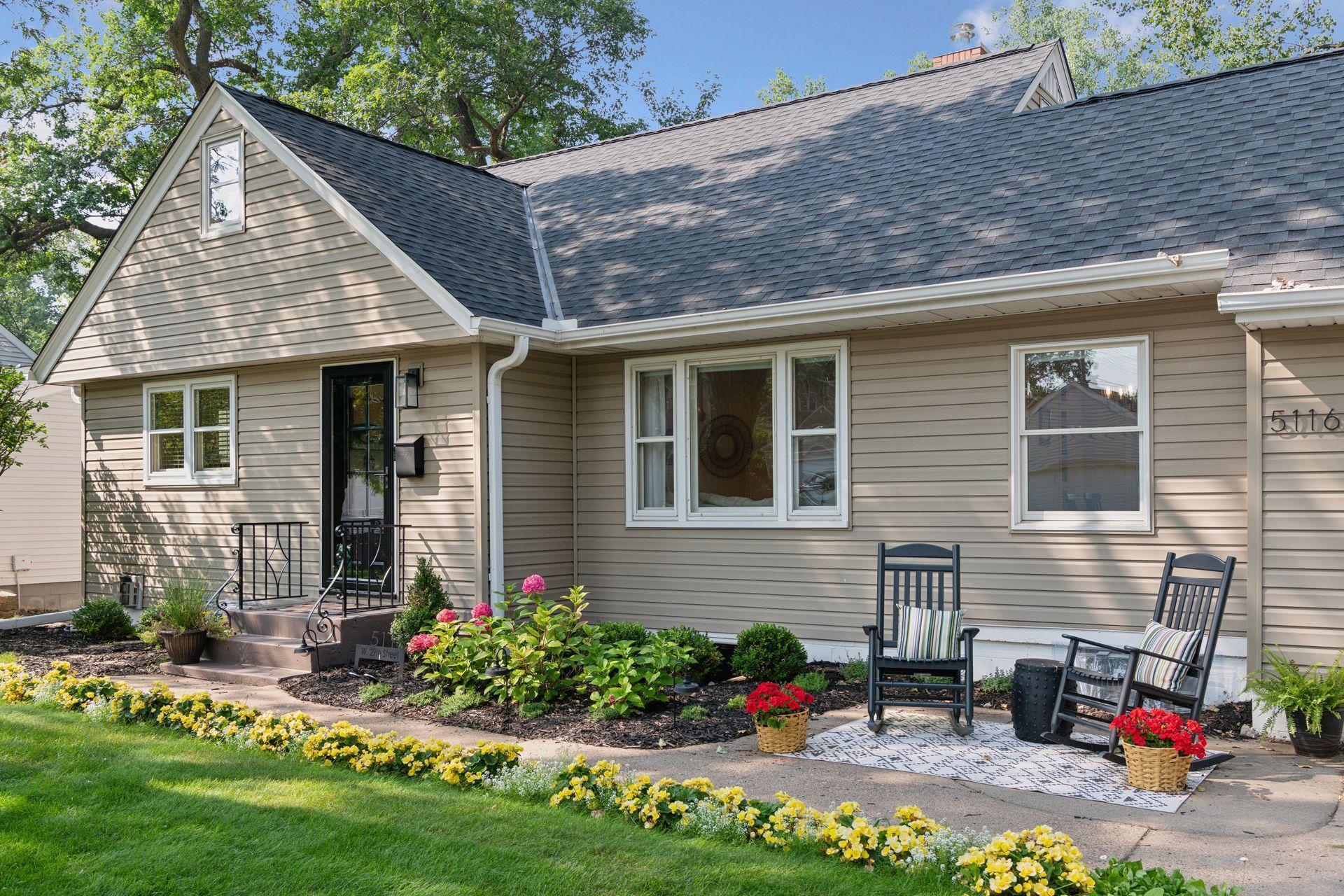5116 29TH STREET
5116 29th Street, Saint Louis Park, 55416, MN
-
Price: $550,000
-
Status type: For Sale
-
City: Saint Louis Park
-
Neighborhood: Lathams Minnetonka Blvd Tr
Bedrooms: 4
Property Size :2293
-
Listing Agent: NST11236,NST97607
-
Property type : Single Family Residence
-
Zip code: 55416
-
Street: 5116 29th Street
-
Street: 5116 29th Street
Bathrooms: 2
Year: 1945
Listing Brokerage: Keller Williams Integrity Realty
FEATURES
- Range
- Refrigerator
- Washer
- Dryer
- Microwave
- Dishwasher
- Water Softener Owned
- Disposal
- Humidifier
- Gas Water Heater
- ENERGY STAR Qualified Appliances
- Stainless Steel Appliances
DETAILS
Welcome to this charming home in the lovely Fern Hill neighborhood, with mature tree-lined streets and a great central location. Recent updates include kitchen remodel, bath remodel, roof, gutters, carpeting, refinished hardwood floors, light fixtures, doors, so much more. Spacious living room with large south facing picture window for plenty of natural light. The stylish new kitchen has every amenity and overlooks the large fully fenced in back yard. Dining room with vaulted ceiling and in-floor heat opens to the recently redone wide deck, perfect for entertaining or a quiet relaxing evening. You'll find four good sized bedrooms in this home - two on the main floor, a primary bedroom with walk in closet upstairs, and another in the lower level. Also in the lower level is an expansive family room with gas fireplace, a full bath, and a wonderful walkout to the back patio and yard. Nearby to Cedar Lake, Shoppes at West End, Grand Rounds Trail System, and easy access to Hwy 100.
INTERIOR
Bedrooms: 4
Fin ft² / Living Area: 2293 ft²
Below Ground Living: 781ft²
Bathrooms: 2
Above Ground Living: 1512ft²
-
Basement Details: Block, Daylight/Lookout Windows, Egress Window(s), Finished, Full, Storage Space, Sump Pump, Walkout,
Appliances Included:
-
- Range
- Refrigerator
- Washer
- Dryer
- Microwave
- Dishwasher
- Water Softener Owned
- Disposal
- Humidifier
- Gas Water Heater
- ENERGY STAR Qualified Appliances
- Stainless Steel Appliances
EXTERIOR
Air Conditioning: Central Air
Garage Spaces: 1
Construction Materials: N/A
Foundation Size: 997ft²
Unit Amenities:
-
- Patio
- Kitchen Window
- Deck
- Hardwood Floors
- Walk-In Closet
- Washer/Dryer Hookup
- Security System
- Paneled Doors
- Primary Bedroom Walk-In Closet
Heating System:
-
- Forced Air
- Radiant Floor
- Fireplace(s)
ROOMS
| Main | Size | ft² |
|---|---|---|
| Living Room | 18x12 | 324 ft² |
| Dining Room | 16x9 | 256 ft² |
| Kitchen | 17x8 | 289 ft² |
| Bedroom 1 | 12x10 | 144 ft² |
| Bedroom 2 | 12x9 | 144 ft² |
| Bathroom | n/a | 0 ft² |
| Deck | 18x12 | 324 ft² |
| Patio | n/a | 0 ft² |
| Lower | Size | ft² |
|---|---|---|
| Family Room | 25x14 | 625 ft² |
| Bedroom 4 | 14x10 | 196 ft² |
| Bathroom | n/a | 0 ft² |
| Storage | 14x8 | 196 ft² |
| Patio | n/a | 0 ft² |
| Upper | Size | ft² |
|---|---|---|
| Bedroom 3 | 16x12 | 256 ft² |
LOT
Acres: N/A
Lot Size Dim.: 68x120
Longitude: 44.9505
Latitude: -93.3447
Zoning: Residential-Single Family
FINANCIAL & TAXES
Tax year: 2024
Tax annual amount: $5,391
MISCELLANEOUS
Fuel System: N/A
Sewer System: City Sewer/Connected
Water System: City Water/Connected
ADITIONAL INFORMATION
MLS#: NST7650969
Listing Brokerage: Keller Williams Integrity Realty

ID: 3412943
Published: September 17, 2024
Last Update: September 17, 2024
Views: 2






