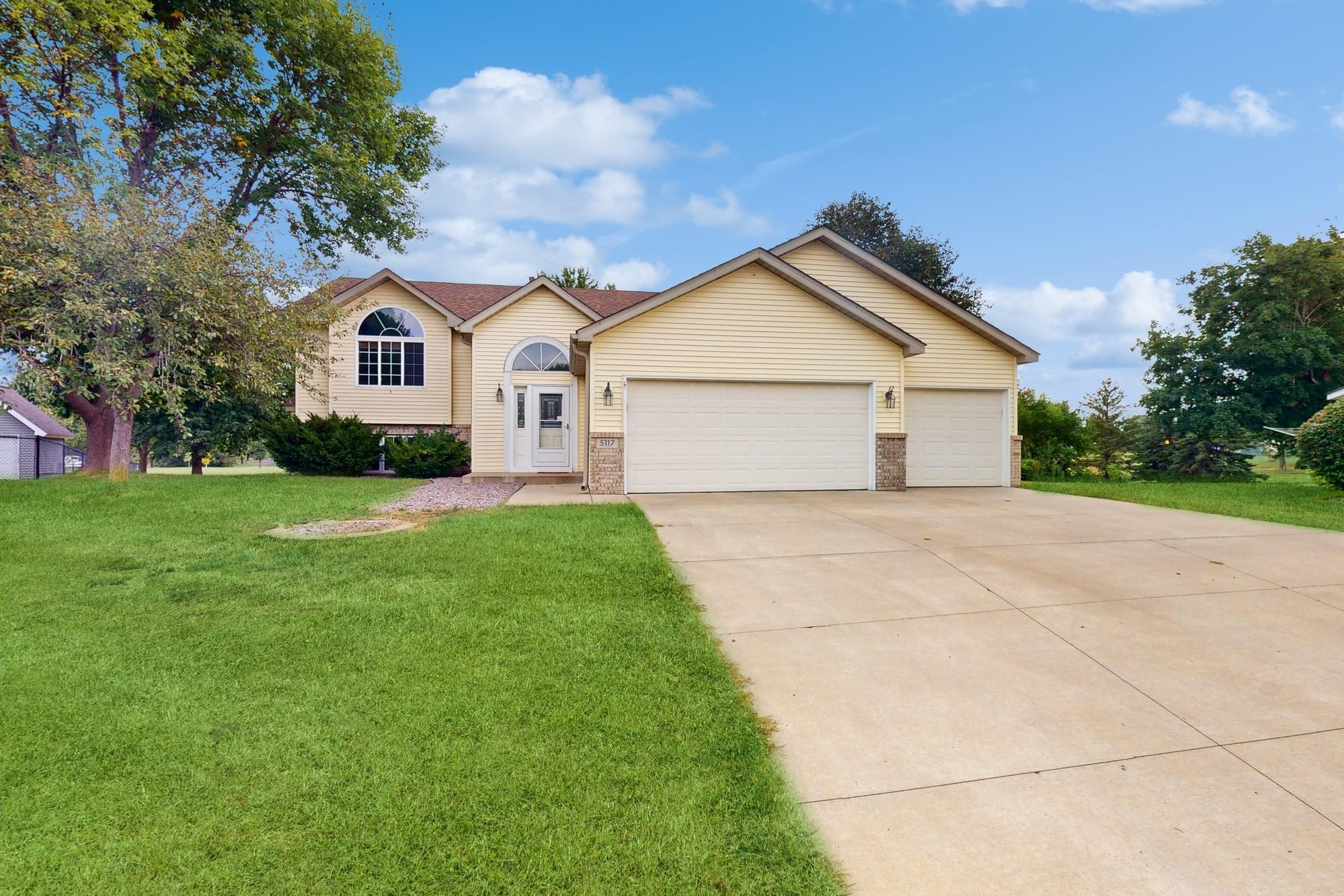5117 89TH CRESCENT
5117 89th Crescent, Minneapolis (Brooklyn Park), 55443, MN
-
Price: $380,000
-
Status type: For Sale
-
Neighborhood: Edinburgh Park 4th Add
Bedrooms: 4
Property Size :2043
-
Listing Agent: NST16570,NST44550
-
Property type : Single Family Residence
-
Zip code: 55443
-
Street: 5117 89th Crescent
-
Street: 5117 89th Crescent
Bathrooms: 2
Year: 1995
Listing Brokerage: Edina Realty, Inc.
FEATURES
- Range
- Refrigerator
- Washer
- Dryer
- Microwave
- Dishwasher
- Water Softener Owned
- Disposal
- Gas Water Heater
- Stainless Steel Appliances
DETAILS
Welcome to this beautiful split-entry home nestled on a quiet cul-de-sac! This spacious property features four bedrooms, two bathrooms, and a three-car garage. The open-concept living room, dining room, and kitchen boast vaulted ceilings, creating a bright and airy feel. Enjoy cozy fall days by the gas fireplace in the finished walkout basement, perfect for gatherings or relaxing. The home backs up to a scenic walking and biking trail, offering easy access to outdoor recreation. Don’t miss the chance to make this charming home yours!
INTERIOR
Bedrooms: 4
Fin ft² / Living Area: 2043 ft²
Below Ground Living: 850ft²
Bathrooms: 2
Above Ground Living: 1193ft²
-
Basement Details: Daylight/Lookout Windows, Drain Tiled, Finished, Walkout,
Appliances Included:
-
- Range
- Refrigerator
- Washer
- Dryer
- Microwave
- Dishwasher
- Water Softener Owned
- Disposal
- Gas Water Heater
- Stainless Steel Appliances
EXTERIOR
Air Conditioning: Central Air
Garage Spaces: 3
Construction Materials: N/A
Foundation Size: 1139ft²
Unit Amenities:
-
- Kitchen Window
- Vaulted Ceiling(s)
- Washer/Dryer Hookup
Heating System:
-
- Forced Air
ROOMS
| Main | Size | ft² |
|---|---|---|
| Living Room | 18x14 | 324 ft² |
| Kitchen | 11x10 | 121 ft² |
| Dining Room | 11x9 | 121 ft² |
| Bedroom 1 | 13x13 | 169 ft² |
| Bedroom 2 | 12x9 | 144 ft² |
| Lower | Size | ft² |
|---|---|---|
| Family Room | 24x13 | 576 ft² |
| Bedroom 3 | 12x10 | 144 ft² |
| Bedroom 4 | 12x11 | 144 ft² |
LOT
Acres: N/A
Lot Size Dim.: 48X123X51X118X135
Longitude: 45.1153
Latitude: -93.3466
Zoning: Residential-Single Family
FINANCIAL & TAXES
Tax year: 2024
Tax annual amount: $5,277
MISCELLANEOUS
Fuel System: N/A
Sewer System: City Sewer/Connected
Water System: City Water/Connected
ADITIONAL INFORMATION
MLS#: NST7648873
Listing Brokerage: Edina Realty, Inc.

ID: 3418736
Published: September 19, 2024
Last Update: September 19, 2024
Views: 1






