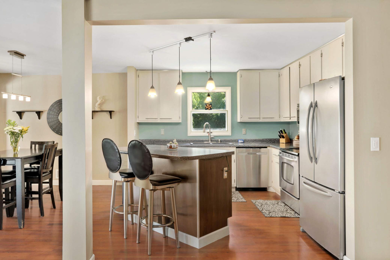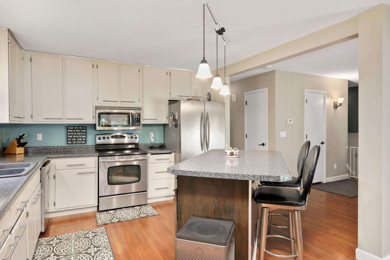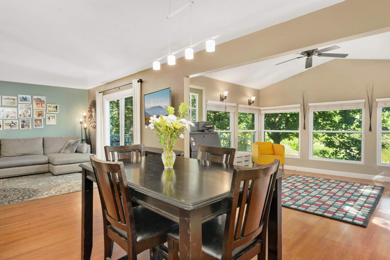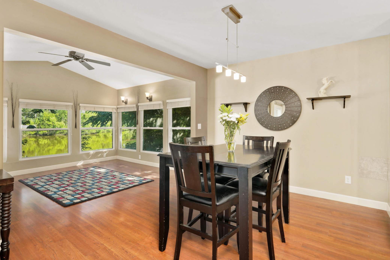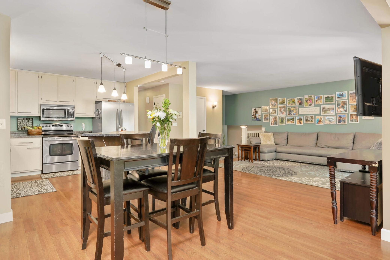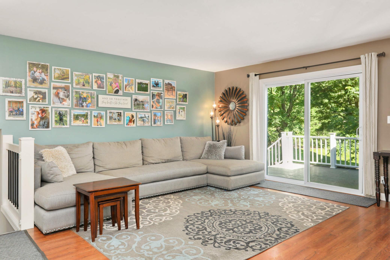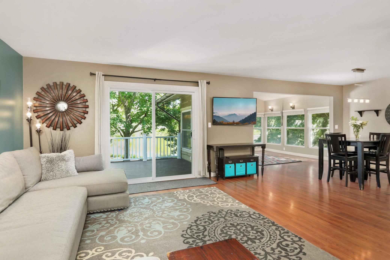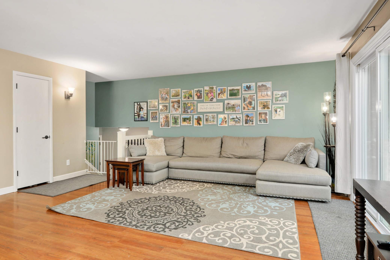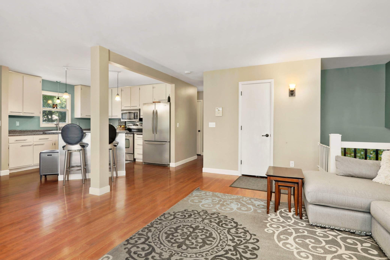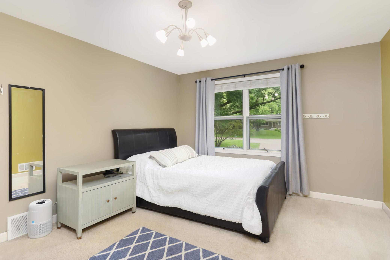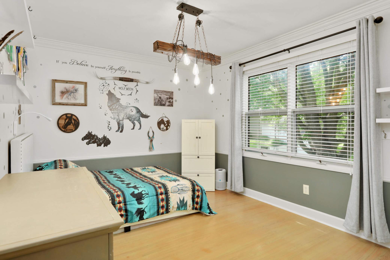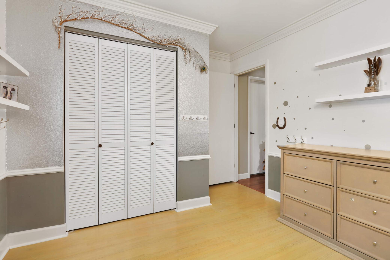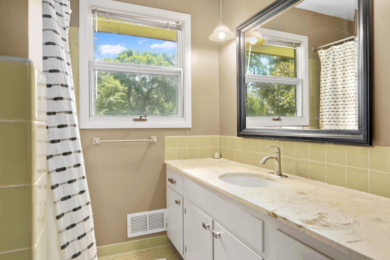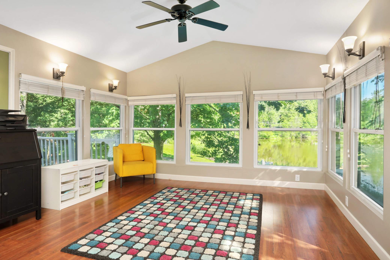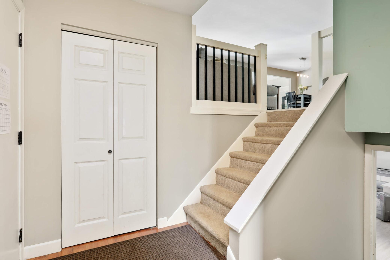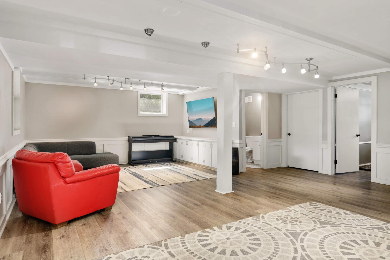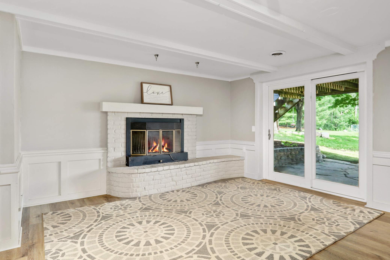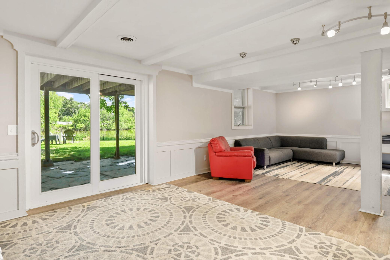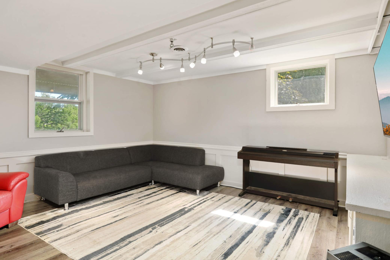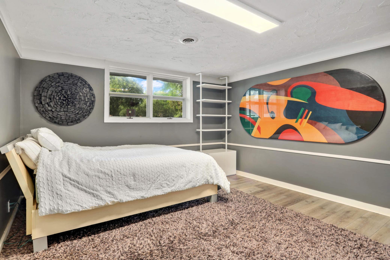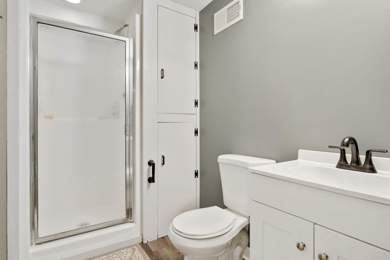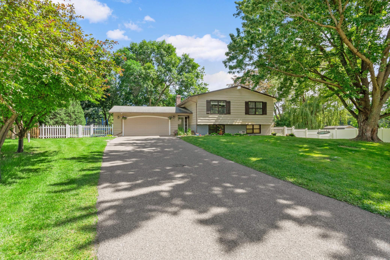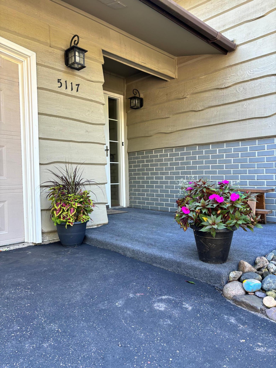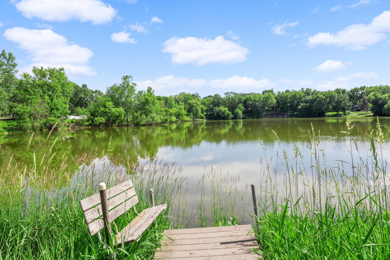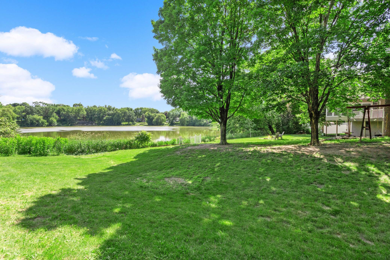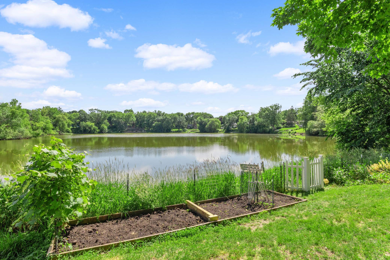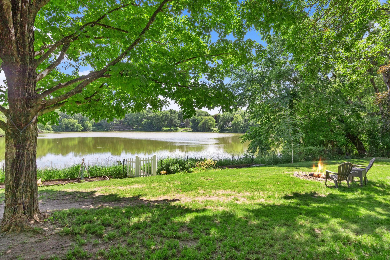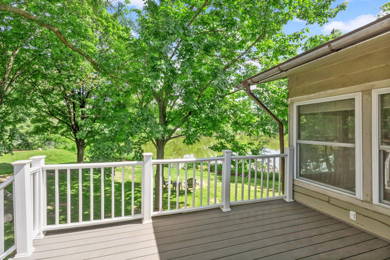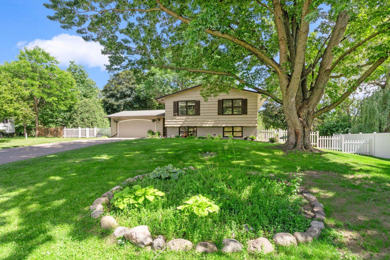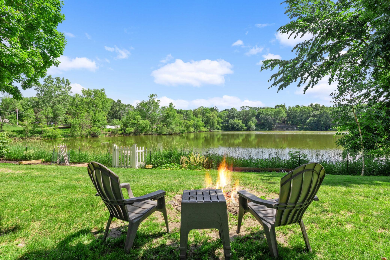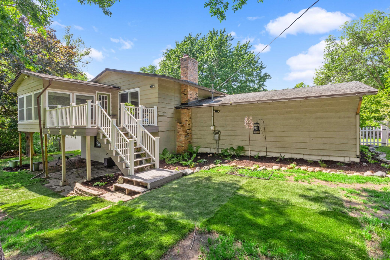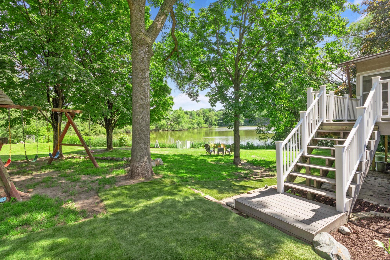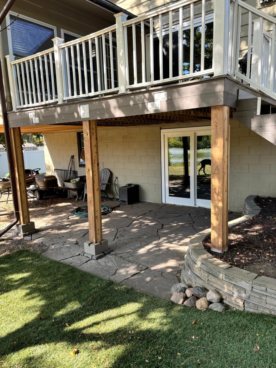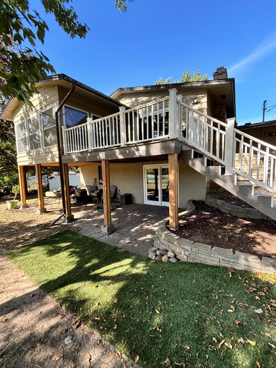5117 KIMBERLY ROAD
5117 Kimberly Road, Minnetonka, 55345, MN
-
Price: $525,000
-
Status type: For Sale
-
City: Minnetonka
-
Neighborhood: Woodland Hills 2nd Add
Bedrooms: 3
Property Size :2195
-
Listing Agent: NST16651,NST224226
-
Property type : Single Family Residence
-
Zip code: 55345
-
Street: 5117 Kimberly Road
-
Street: 5117 Kimberly Road
Bathrooms: 2
Year: 1968
Listing Brokerage: Edina Realty, Inc.
FEATURES
- Refrigerator
- Washer
- Dryer
- Microwave
- Dishwasher
- Water Softener Owned
- Freezer
- Gas Water Heater
- Stainless Steel Appliances
DETAILS
Welcome to your tranquil retreat in the Minnetonka. This split level home offers a harmonious blend of modern design and lakefront living while located in the Minnetonka School District. Featuring an open design that connects the kitchen, dining, and living spaces all overlooking Lake Holiday. Step out on to the deck and enjoy views of the lake, wildlife and tranquility. Situated on a huge fenced in private lot and cul de sac. Conveniently located just minutes from shops, restaurants, and recreational amenities, yet secluded enough to enjoy peace and quiet. Enjoy the best of both worlds here.
INTERIOR
Bedrooms: 3
Fin ft² / Living Area: 2195 ft²
Below Ground Living: 1100ft²
Bathrooms: 2
Above Ground Living: 1095ft²
-
Basement Details: Finished,
Appliances Included:
-
- Refrigerator
- Washer
- Dryer
- Microwave
- Dishwasher
- Water Softener Owned
- Freezer
- Gas Water Heater
- Stainless Steel Appliances
EXTERIOR
Air Conditioning: Central Air
Garage Spaces: 2
Construction Materials: N/A
Foundation Size: 1195ft²
Unit Amenities:
-
- Deck
Heating System:
-
- Forced Air
ROOMS
| Upper | Size | ft² |
|---|---|---|
| Kitchen | 12x11 | 144 ft² |
| Bedroom 1 | 12x18 | 144 ft² |
| Bedroom 2 | 15x10 | 225 ft² |
| Informal Dining Room | 10x12 | 100 ft² |
| Family Room | 17x15 | 289 ft² |
| Deck | n/a | 0 ft² |
| Primary Bathroom | 9x7 | 81 ft² |
| Basement | Size | ft² |
|---|---|---|
| Bedroom 3 | 17x13 | 289 ft² |
LOT
Acres: N/A
Lot Size Dim.: 80x170x87x178x129
Longitude: 44.91
Latitude: -93.4835
Zoning: Residential-Single Family
FINANCIAL & TAXES
Tax year: 2024
Tax annual amount: $5,351
MISCELLANEOUS
Fuel System: N/A
Sewer System: City Sewer/Connected
Water System: City Water/Connected
ADITIONAL INFORMATION
MLS#: NST7656502
Listing Brokerage: Edina Realty, Inc.

ID: 3440804
Published: September 30, 2024
Last Update: September 30, 2024
Views: 25


