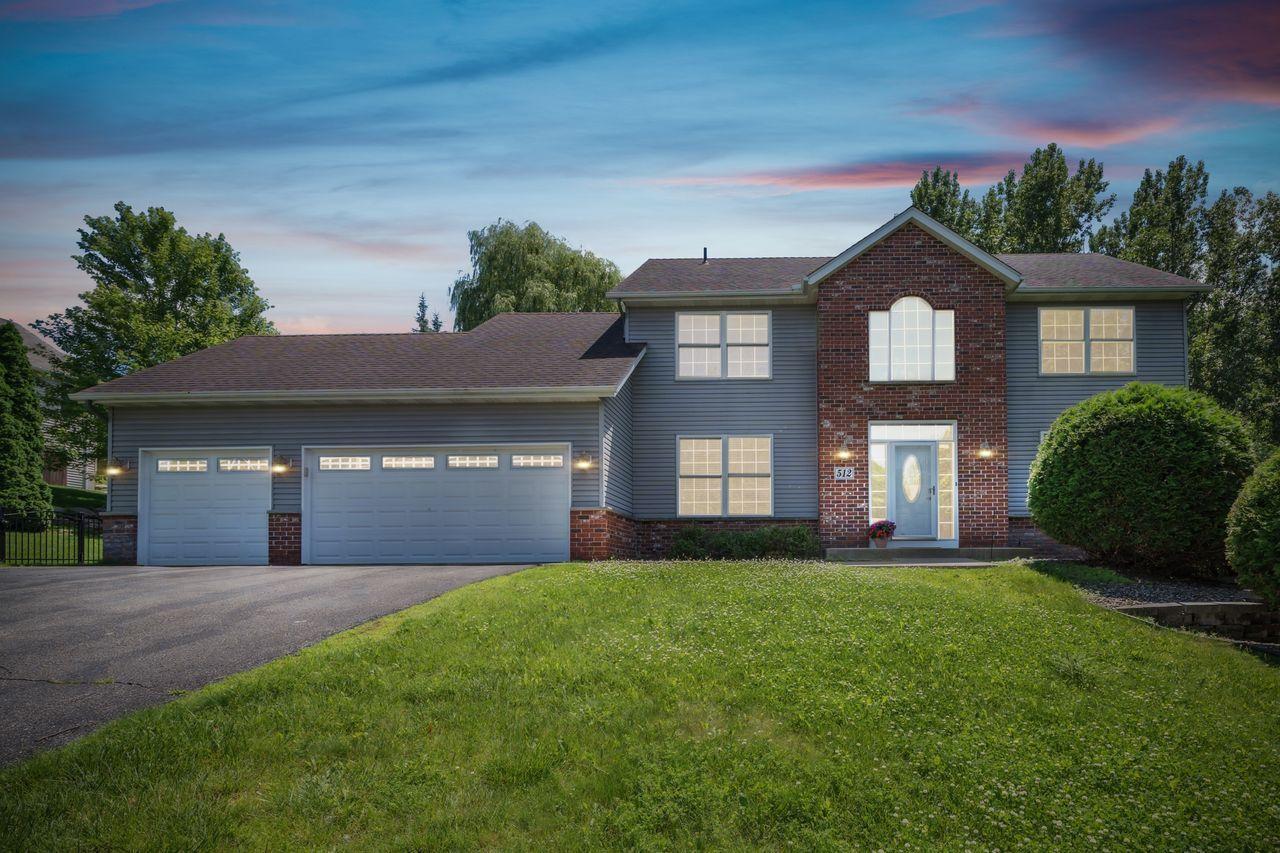512 CHAPEL COURT
512 Chapel Court, Eagan, 55121, MN
-
Price: $592,500
-
Status type: For Sale
-
City: Eagan
-
Neighborhood: Cherrywood Knoll
Bedrooms: 4
Property Size :3864
-
Listing Agent: NST1000435,NST100382
-
Property type : Single Family Residence
-
Zip code: 55121
-
Street: 512 Chapel Court
-
Street: 512 Chapel Court
Bathrooms: 4
Year: 2002
Listing Brokerage: Coldwell Banker Realty
FEATURES
- Range
- Refrigerator
- Washer
- Dryer
- Microwave
- Dishwasher
- Air-To-Air Exchanger
- Stainless Steel Appliances
DETAILS
Welcome to this stunning two-story house located in highly sought after Eagan area. You and guests will love entering the homes foyer streaming with natural light, the grand stair case and chandelier are amazing. The open concept offers a great working kitchen, lg. island, room for entertaining while over looking the family room w/gas fp. Access your new deck to relax grill and enjoy making new memories! You have formal dining or flex space, den, 1/2 bath, laundry & mudroom leading to oversized 3 car garage. The upper level features the primary en-suite with jetted tub, separate shower, 3 large bedrooms and full bath. Feel the warmth from all the natural light streaming from walls of windows and transom. The finished bsmt offers next gen. living w/full apt. amenities, kitchen, 3/4 bath, fam. room, walk out patio, windows for great natural light. Possibly finish a 5th bedroom. So close to TC, freeways, MOA, walk to trails, lake see nature. Enjoy great local shopping and entertainment.
INTERIOR
Bedrooms: 4
Fin ft² / Living Area: 3864 ft²
Below Ground Living: 1288ft²
Bathrooms: 4
Above Ground Living: 2576ft²
-
Basement Details: Daylight/Lookout Windows, Finished, Walkout,
Appliances Included:
-
- Range
- Refrigerator
- Washer
- Dryer
- Microwave
- Dishwasher
- Air-To-Air Exchanger
- Stainless Steel Appliances
EXTERIOR
Air Conditioning: Central Air
Garage Spaces: 3
Construction Materials: N/A
Foundation Size: 1288ft²
Unit Amenities:
-
- Kitchen Window
- Deck
- Hardwood Floors
- Ceiling Fan(s)
- Walk-In Closet
- Vaulted Ceiling(s)
- Exercise Room
- Cable
- Kitchen Center Island
- Primary Bedroom Walk-In Closet
Heating System:
-
- Forced Air
ROOMS
| Main | Size | ft² |
|---|---|---|
| Family Room | 18X16 | 324 ft² |
| Den | 12X12 | 144 ft² |
| Flex Room | 12X12 | 144 ft² |
| Foyer | 12x8 | 144 ft² |
| Laundry | 8x6 | 64 ft² |
| n/a | Size | ft² |
|---|---|---|
| Dining Room | 12X12 | 144 ft² |
| Kitchen | 12X12 | 144 ft² |
| Upper | Size | ft² |
|---|---|---|
| Bedroom 1 | 16x12 | 256 ft² |
| Bedroom 2 | 12x12 | 144 ft² |
| Bedroom 3 | 13x12 | 169 ft² |
| Bedroom 4 | 12x12 | 144 ft² |
| Basement | Size | ft² |
|---|---|---|
| Kitchen | n/a | 0 ft² |
| Flex Room | n/a | 0 ft² |
| Game Room | n/a | 0 ft² |
LOT
Acres: N/A
Lot Size Dim.: 12,062
Longitude: 44.8417
Latitude: -93.11
Zoning: Residential-Single Family
FINANCIAL & TAXES
Tax year: 2023
Tax annual amount: $5,692
MISCELLANEOUS
Fuel System: N/A
Sewer System: City Sewer/Connected
Water System: City Water/Connected
ADITIONAL INFORMATION
MLS#: NST7594185
Listing Brokerage: Coldwell Banker Realty

ID: 3090864
Published: June 25, 2024
Last Update: June 25, 2024
Views: 8






