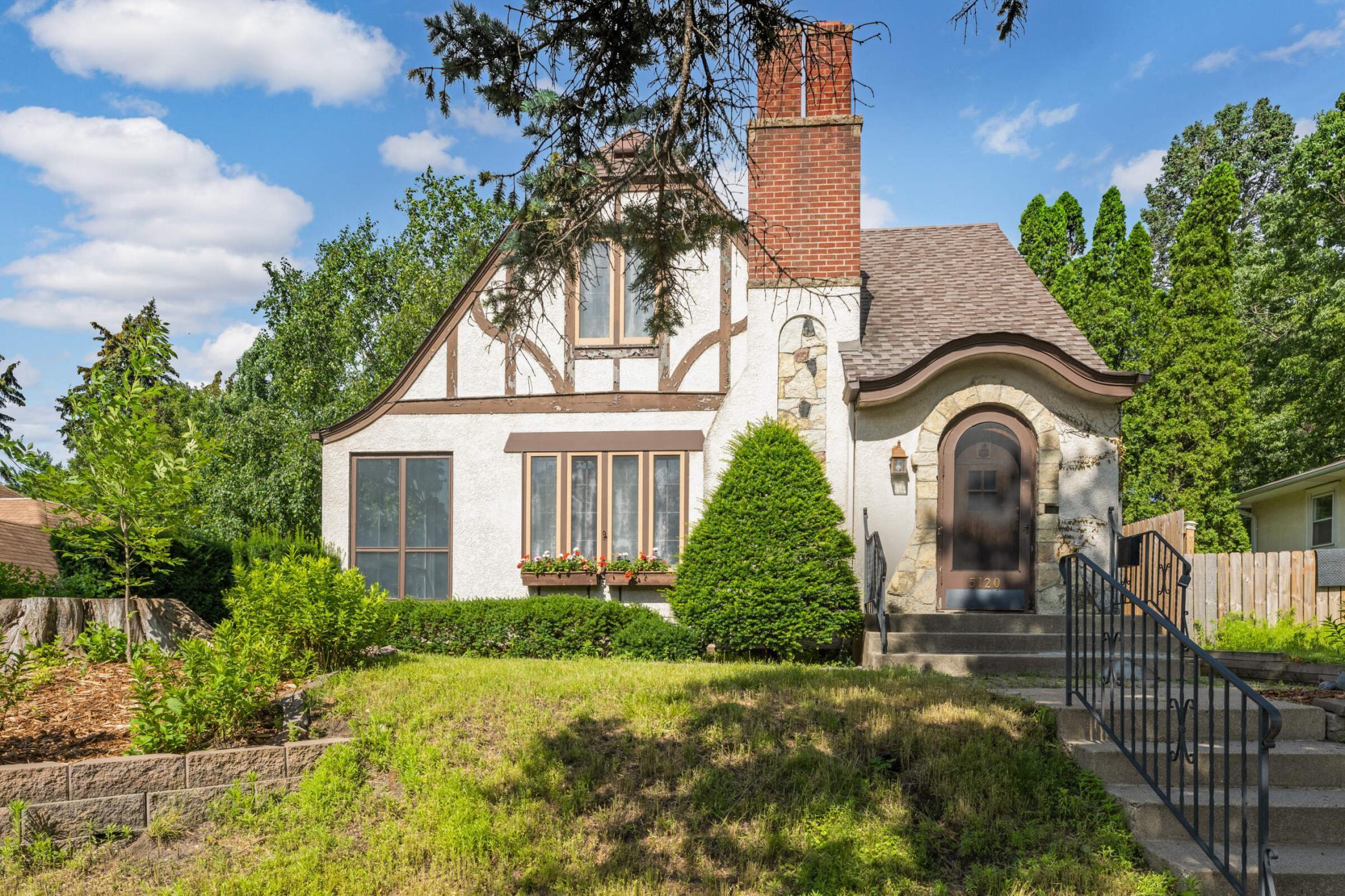5120 PORTLAND AVENUE
5120 Portland Avenue, Minneapolis, 55417, MN
-
Price: $390,000
-
Status type: For Sale
-
City: Minneapolis
-
Neighborhood: Page
Bedrooms: 3
Property Size :1160
-
Listing Agent: NST16629,NST44069
-
Property type : Single Family Residence
-
Zip code: 55417
-
Street: 5120 Portland Avenue
-
Street: 5120 Portland Avenue
Bathrooms: 2
Year: 1927
Listing Brokerage: Edina Realty, Inc.
FEATURES
- Refrigerator
- Washer
- Dryer
- Microwave
- Dishwasher
- Cooktop
DETAILS
This property offers the perfect blend of comfort & opportunity. Discover the charm & potential of this inviting 3-bedroom, 2-bathroom home located in the highly walkable Page neighborhood. The home exudes old-world charm & warmth with its beautiful woodwork, hardwood floors throughout and stone-surround fireplace in living room. Spacious dining area, kitchen & screened porch complete the main level. 3 bedrooms and full bathroom on the upper level. Lower level offers ¾ bathroom and an exciting opportunity to finish and add additional living space - perfect for a family room, home office, or 4th bedroom. Step outside onto the deck, featuring a pergola & a serene water feature, perfect for gatherings or simply to relax. At the end of the alley, you'll find a 2-car detached garage, providing ample storage and parking. The prime location is just blocks away from Pearl Park, Diamond Lake, and the picturesque Minnehaha Creek. Embrace the possibilities and make this home your own!
INTERIOR
Bedrooms: 3
Fin ft² / Living Area: 1160 ft²
Below Ground Living: N/A
Bathrooms: 2
Above Ground Living: 1160ft²
-
Basement Details: Egress Window(s), Unfinished,
Appliances Included:
-
- Refrigerator
- Washer
- Dryer
- Microwave
- Dishwasher
- Cooktop
EXTERIOR
Air Conditioning: None
Garage Spaces: 2
Construction Materials: N/A
Foundation Size: 660ft²
Unit Amenities:
-
- Kitchen Window
- Deck
- Porch
- Hardwood Floors
- Washer/Dryer Hookup
Heating System:
-
- Boiler
ROOMS
| Main | Size | ft² |
|---|---|---|
| Living Room | 20x13 | 400 ft² |
| Dining Room | 12x12 | 144 ft² |
| Kitchen | 12x9 | 144 ft² |
| Porch | 12x7 | 144 ft² |
| Upper | Size | ft² |
|---|---|---|
| Bedroom 1 | 13x12 | 169 ft² |
| Bedroom 2 | 12x11 | 144 ft² |
| Bedroom 3 | 10x8 | 100 ft² |
LOT
Acres: N/A
Lot Size Dim.: 125x50
Longitude: 44.9099
Latitude: -93.2681
Zoning: Residential-Single Family
FINANCIAL & TAXES
Tax year: 2023
Tax annual amount: $4,901
MISCELLANEOUS
Fuel System: N/A
Sewer System: City Sewer/Connected
Water System: City Water/Connected
ADITIONAL INFORMATION
MLS#: NST7605075
Listing Brokerage: Edina Realty, Inc.

ID: 3122553
Published: July 03, 2024
Last Update: July 03, 2024
Views: 4































