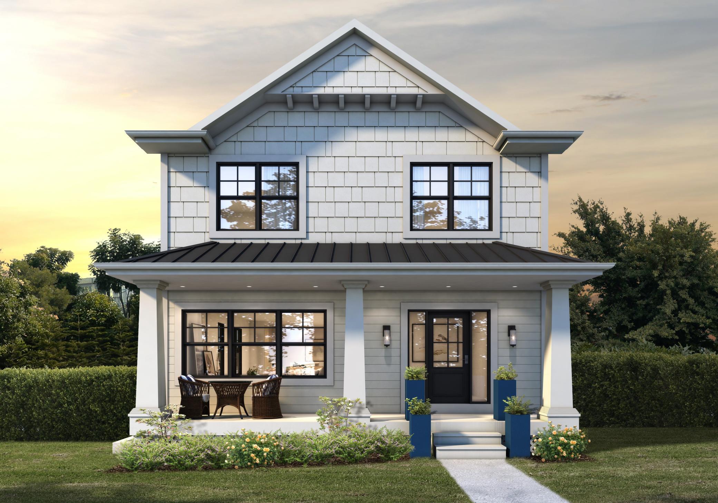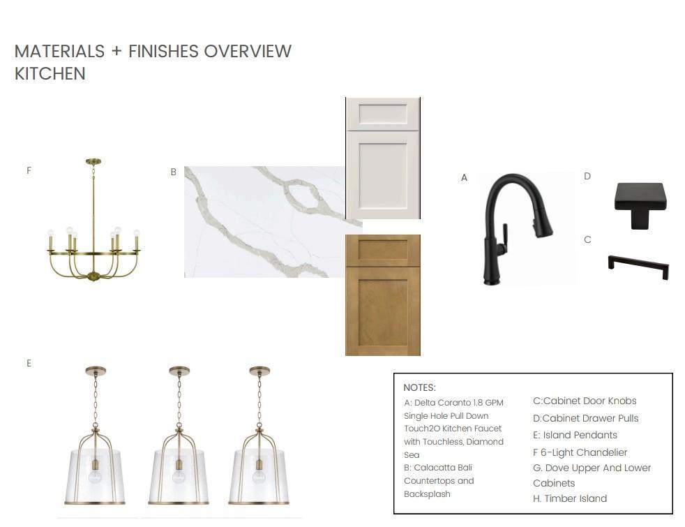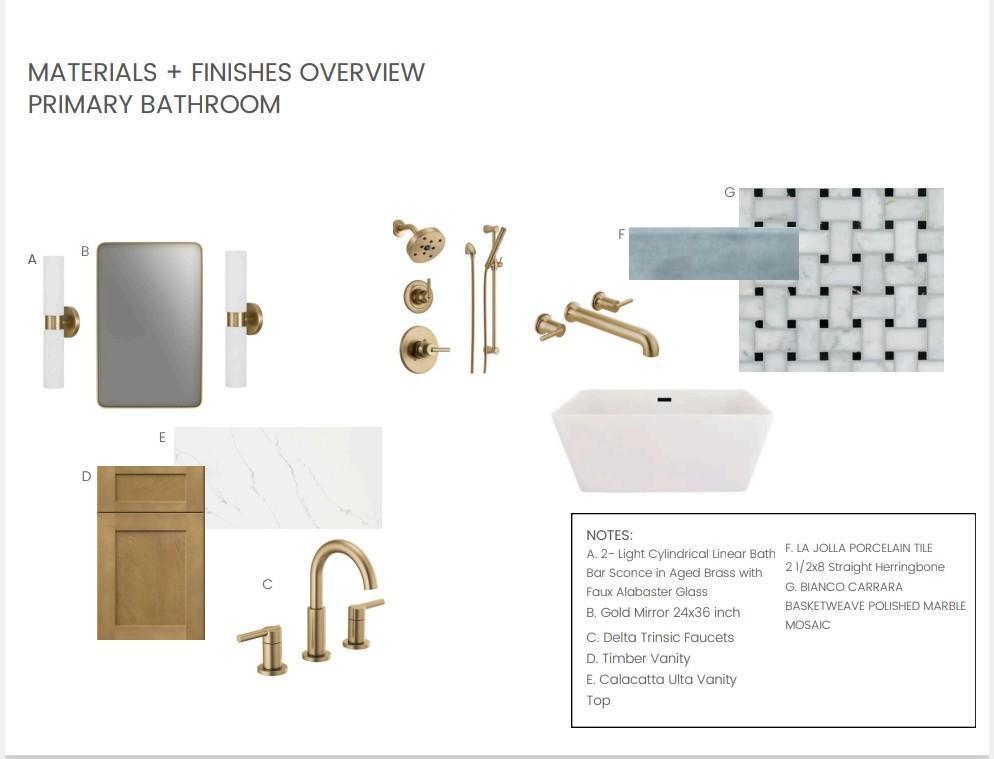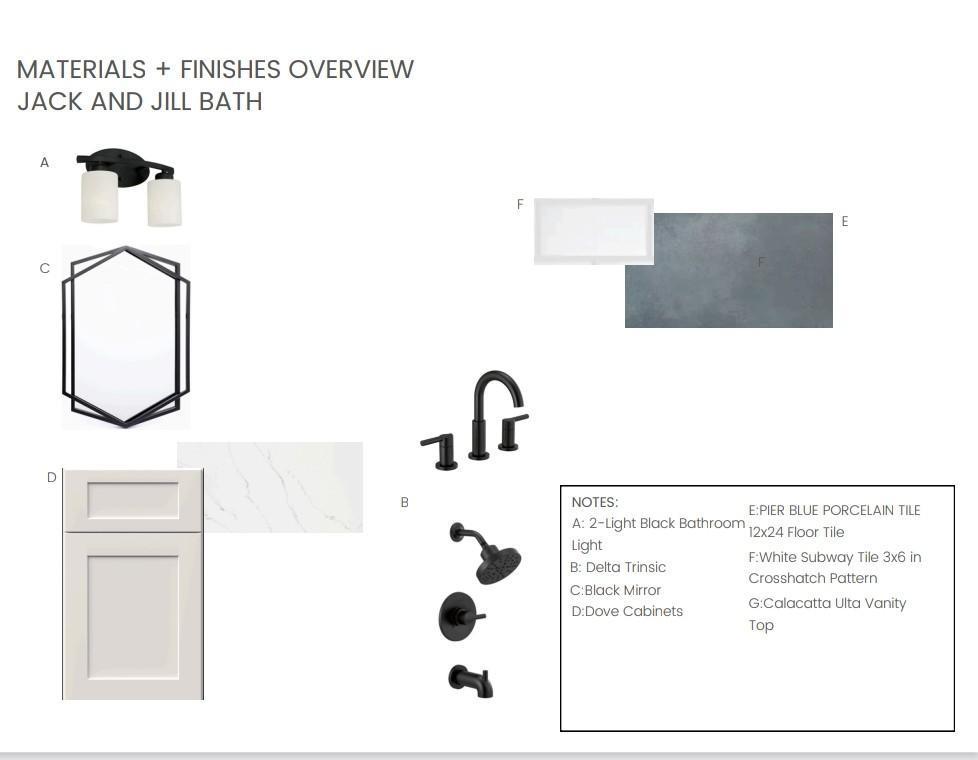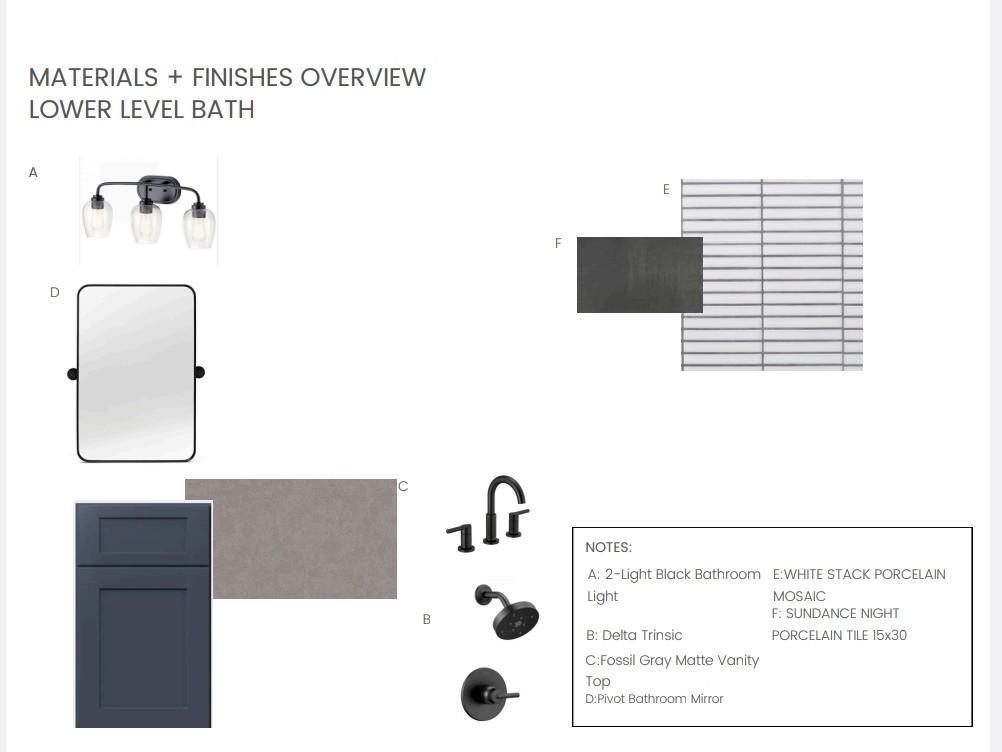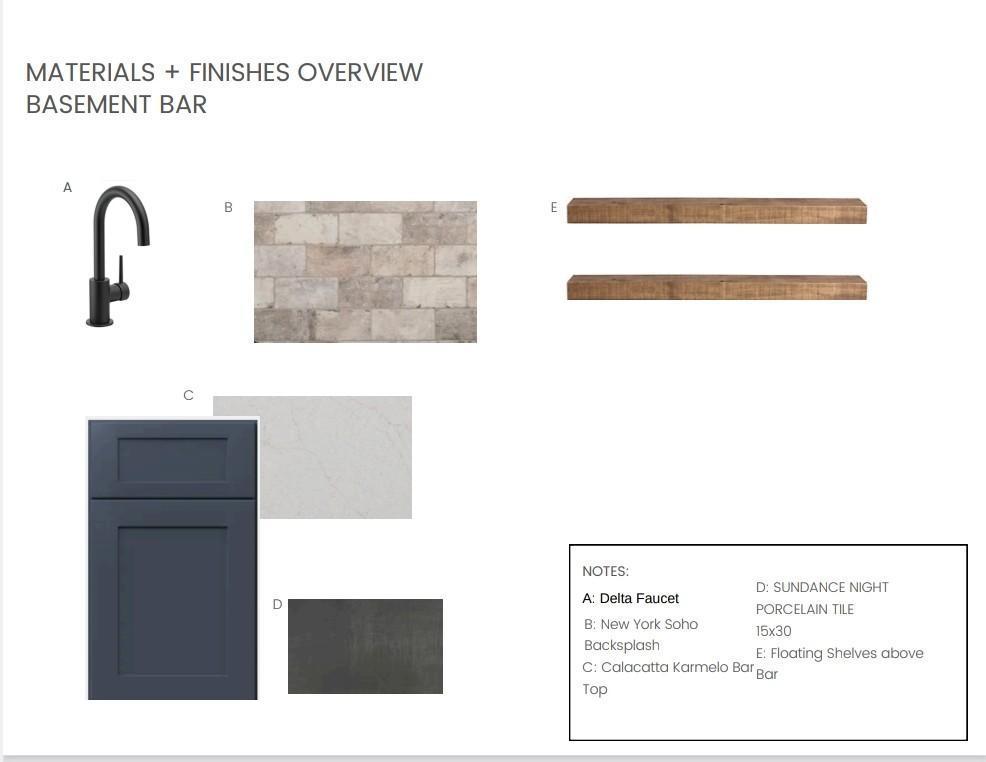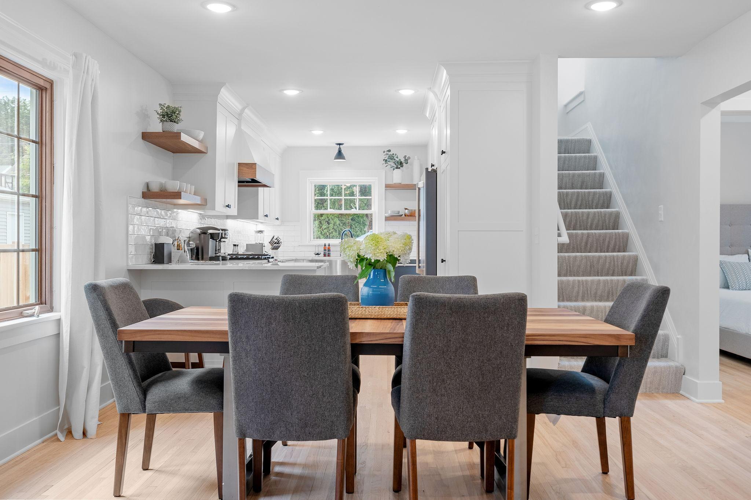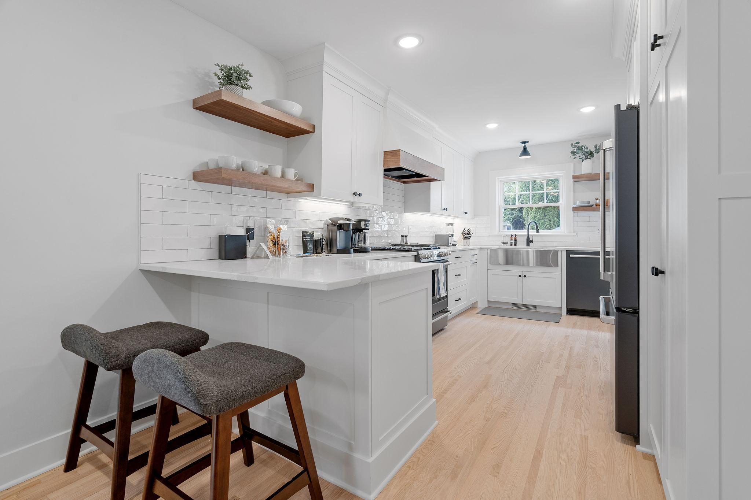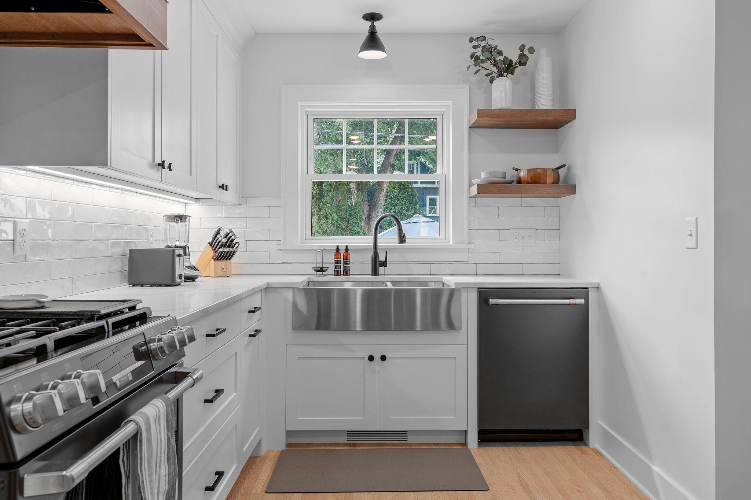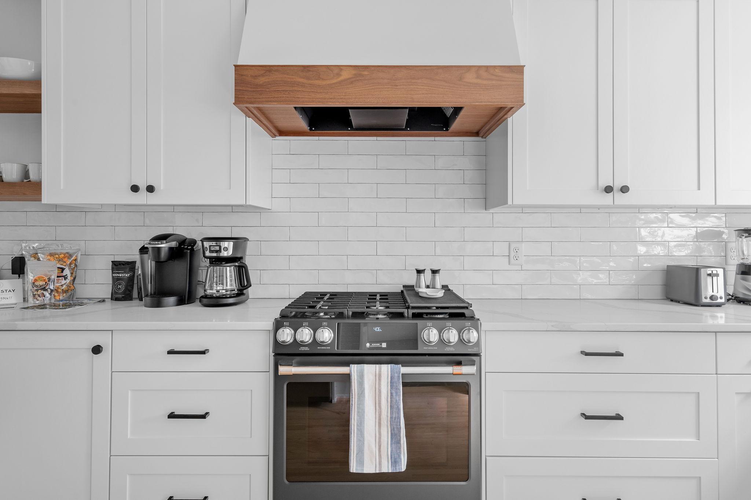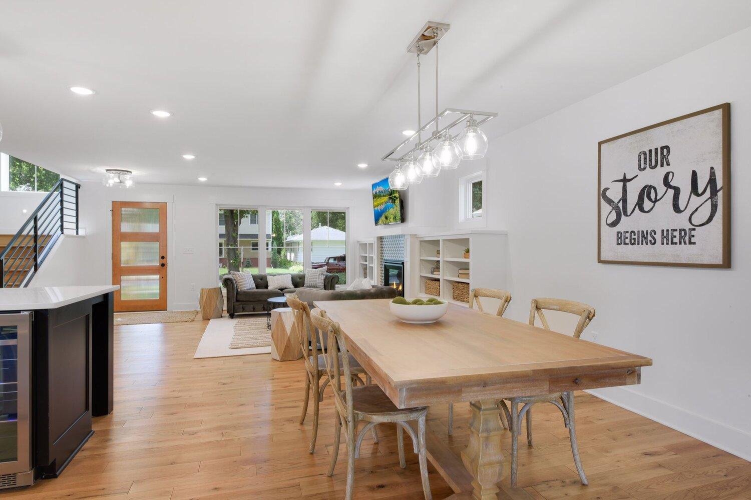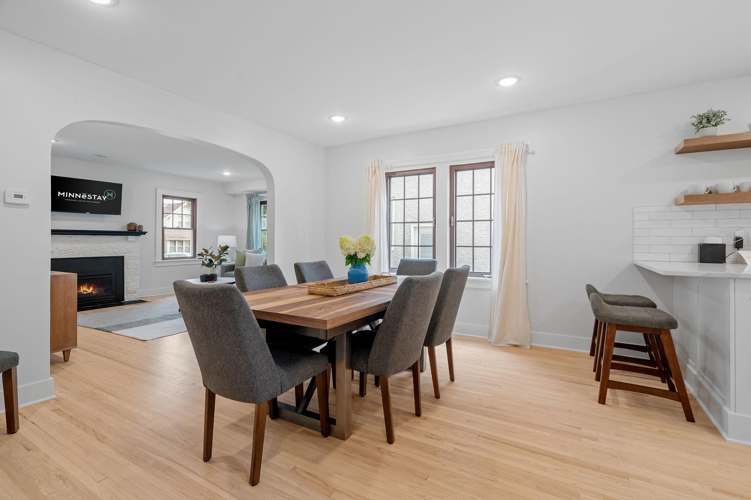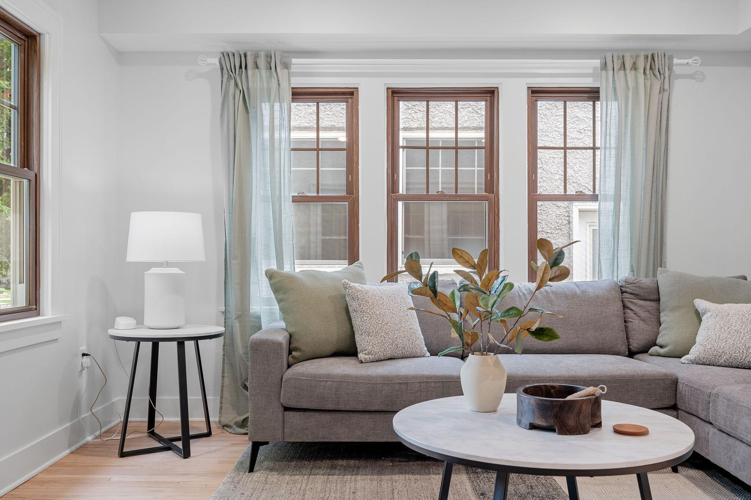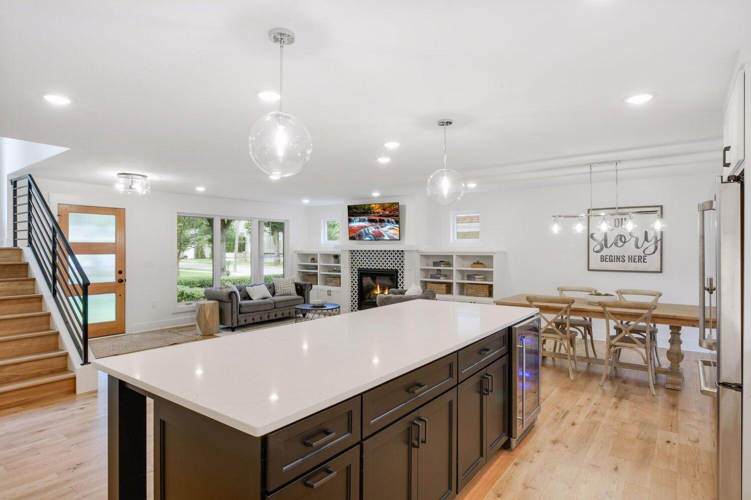5121 ABBOTT AVENUE
5121 Abbott Avenue, Minneapolis, 55410, MN
-
Price: $1,495,000
-
Status type: For Sale
-
City: Minneapolis
-
Neighborhood: Fulton
Bedrooms: 5
Property Size :3696
-
Listing Agent: NST16230,NST75462
-
Property type : Single Family Residence
-
Zip code: 55410
-
Street: 5121 Abbott Avenue
-
Street: 5121 Abbott Avenue
Bathrooms: 4
Year: 2024
Listing Brokerage: RE/MAX Results
FEATURES
- Range
- Refrigerator
- Washer
- Dryer
- Microwave
- Dishwasher
- Gas Water Heater
DETAILS
Interior Finishes are being installed in "Fulton Manor." Scheduled to be completed by Thanksgiving. Still time for you to make interior design selections with our interior designer. Builder has an in-house designer who will take all the stress off of you. By guiding you through the design process. Allowing you to make the perfect selections you will enjoy forever. Builder has a model home available for you to look at. Schedule showing with listing agent.
INTERIOR
Bedrooms: 5
Fin ft² / Living Area: 3696 ft²
Below Ground Living: 1232ft²
Bathrooms: 4
Above Ground Living: 2464ft²
-
Basement Details: Brick/Mortar, Drain Tiled, Egress Window(s), Finished, Partial, Sump Pump,
Appliances Included:
-
- Range
- Refrigerator
- Washer
- Dryer
- Microwave
- Dishwasher
- Gas Water Heater
EXTERIOR
Air Conditioning: Central Air
Garage Spaces: 2
Construction Materials: N/A
Foundation Size: 1232ft²
Unit Amenities:
-
- Patio
- Kitchen Window
- Washer/Dryer Hookup
- Paneled Doors
- Kitchen Center Island
Heating System:
-
- Forced Air
- Fireplace(s)
ROOMS
| Main | Size | ft² |
|---|---|---|
| Living Room | 29x27 | 841 ft² |
| Dining Room | n/a | 0 ft² |
| Kitchen | 15x15 | 225 ft² |
| Office | 10x10 | 100 ft² |
| Patio | 12x11 | 144 ft² |
| Lower | Size | ft² |
|---|---|---|
| Family Room | 14x11 | 196 ft² |
| Bedroom 4 | 11x10 | 121 ft² |
| Family Room | 14x11 | 196 ft² |
| Upper | Size | ft² |
|---|---|---|
| Bedroom 1 | 17x14 | 289 ft² |
| Bedroom 2 | 11x10 | 121 ft² |
| Bedroom 3 | 11x10 | 121 ft² |
| Laundry | 15x8 | 225 ft² |
| Study | 16x11 | 256 ft² |
| Walk In Closet | 10x8 | 100 ft² |
LOT
Acres: N/A
Lot Size Dim.: 42x128
Longitude: 44.9099
Latitude: -93.3223
Zoning: Residential-Single Family
FINANCIAL & TAXES
Tax year: 2024
Tax annual amount: $4,340
MISCELLANEOUS
Fuel System: N/A
Sewer System: City Sewer/Connected
Water System: City Water/Connected
ADITIONAL INFORMATION
MLS#: NST7605192
Listing Brokerage: RE/MAX Results

ID: 3112276
Published: June 30, 2024
Last Update: June 30, 2024
Views: 50


