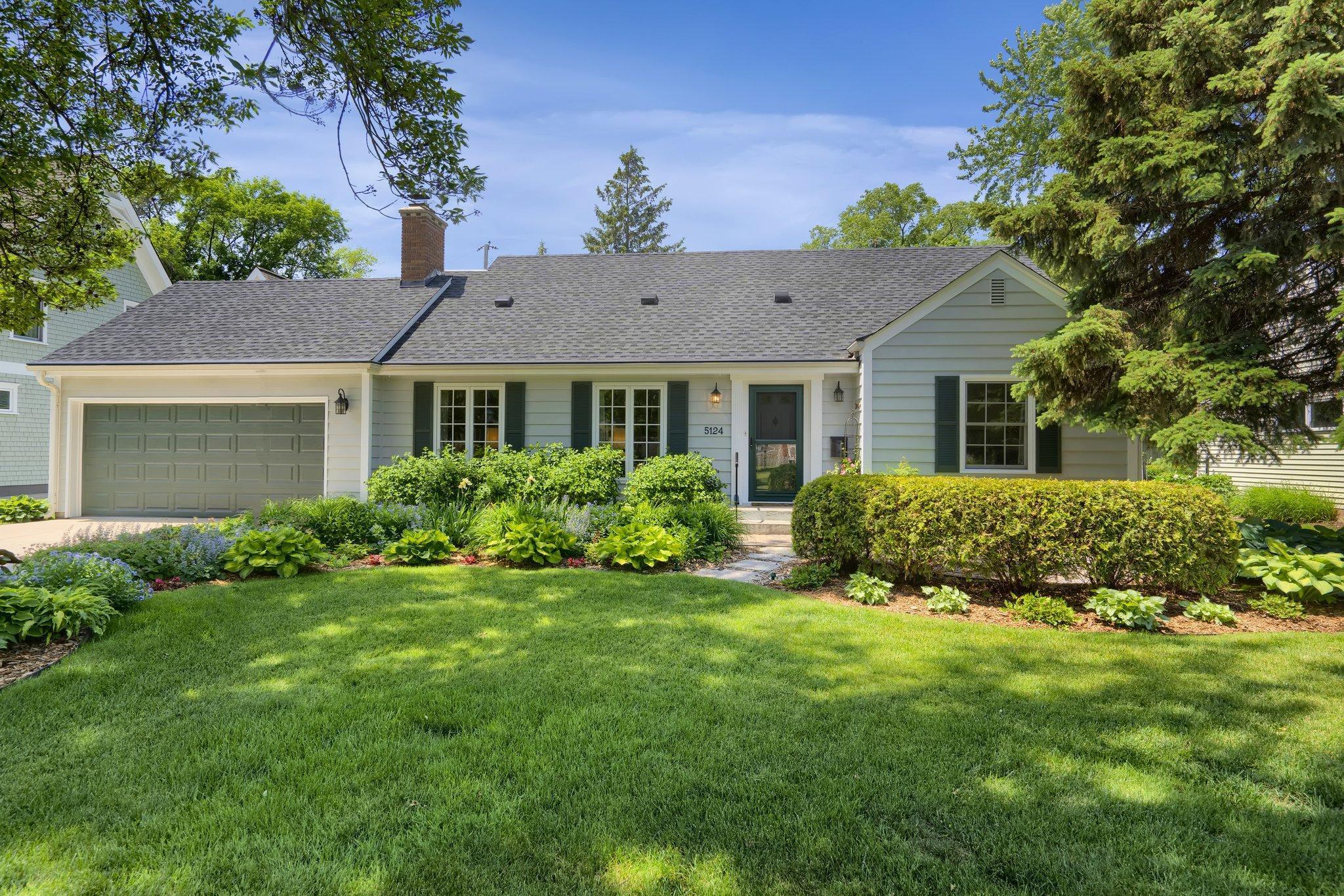5124 HALIFAX AVENUE
5124 Halifax Avenue, Edina, 55424, MN
-
Property type : Single Family Residence
-
Zip code: 55424
-
Street: 5124 Halifax Avenue
-
Street: 5124 Halifax Avenue
Bathrooms: 3
Year: 1940
Listing Brokerage: RE/MAX Advantage Plus
FEATURES
- Range
- Refrigerator
- Washer
- Dryer
- Microwave
- Exhaust Fan
- Dishwasher
- Water Softener Owned
- Disposal
- Water Filtration System
- Electric Water Heater
DETAILS
Meticulously maintained, updated and charming, 1.5 story home! Lots of windows provide a bright and spacious feel. Comfortable living spaces and very functional floor plan. All living facilities on main level. Wonderfully remodeled kitchen by Tres Hus features honed granite countertops, high end stainless steel appliances and an abundance of beautiful cabinet space with pull out drawers in lower cabinets. Primary bedroom features a walk-in closet and newly remodeled 3/4 private bath with heated floors. Main floor office and laundry. Upper level offers a large bedroom and updated full bath. Amazing backyard space and gardens. AND an unbeatable location! Walk to numerous restaurants and shops in the 50th/France area. Arden Park is only a couple blocks away and features trails, walk-up access to Minnehaha Creek, fishing spots, picnic area, playground, skating rink and more for year round enjoyment!
INTERIOR
Bedrooms: 3
Fin ft² / Living Area: 2873 ft²
Below Ground Living: 472ft²
Bathrooms: 3
Above Ground Living: 2401ft²
-
Basement Details: Full, Finished, Egress Window(s), Block,
Appliances Included:
-
- Range
- Refrigerator
- Washer
- Dryer
- Microwave
- Exhaust Fan
- Dishwasher
- Water Softener Owned
- Disposal
- Water Filtration System
- Electric Water Heater
EXTERIOR
Air Conditioning: Central Air
Garage Spaces: 2
Construction Materials: N/A
Foundation Size: 1831ft²
Unit Amenities:
-
- Patio
- Kitchen Window
- Hardwood Floors
- Ceiling Fan(s)
- Walk-In Closet
- Vaulted Ceiling(s)
- Washer/Dryer Hookup
- Security System
- In-Ground Sprinkler
- Paneled Doors
- Main Floor Master Bedroom
- Master Bedroom Walk-In Closet
- Tile Floors
Heating System:
-
- Forced Air
ROOMS
| Main | Size | ft² |
|---|---|---|
| Living Room | 21x13 | 441 ft² |
| Dining Room | 13x10 | 169 ft² |
| Family Room | 17x13 | 289 ft² |
| Kitchen | 13x12 | 169 ft² |
| Bedroom 1 | 17x15 | 289 ft² |
| Bedroom 2 | 12x12 | 144 ft² |
| Office | 12x11 | 144 ft² |
| Upper | Size | ft² |
|---|---|---|
| Bedroom 3 | 18x12 | 324 ft² |
| Lower | Size | ft² |
|---|---|---|
| Amusement Room | 31x13 | 961 ft² |
LOT
Acres: N/A
Lot Size Dim.: 75x108
Longitude: 44.9093
Latitude: -93.3319
Zoning: Residential-Single Family
FINANCIAL & TAXES
Tax year: 2022
Tax annual amount: $13,497
MISCELLANEOUS
Fuel System: N/A
Sewer System: City Sewer/Connected
Water System: City Water/Connected
ADITIONAL INFORMATION
MLS#: NST6223409
Listing Brokerage: RE/MAX Advantage Plus

ID: 908512
Published: June 22, 2022
Last Update: June 22, 2022
Views: 196






