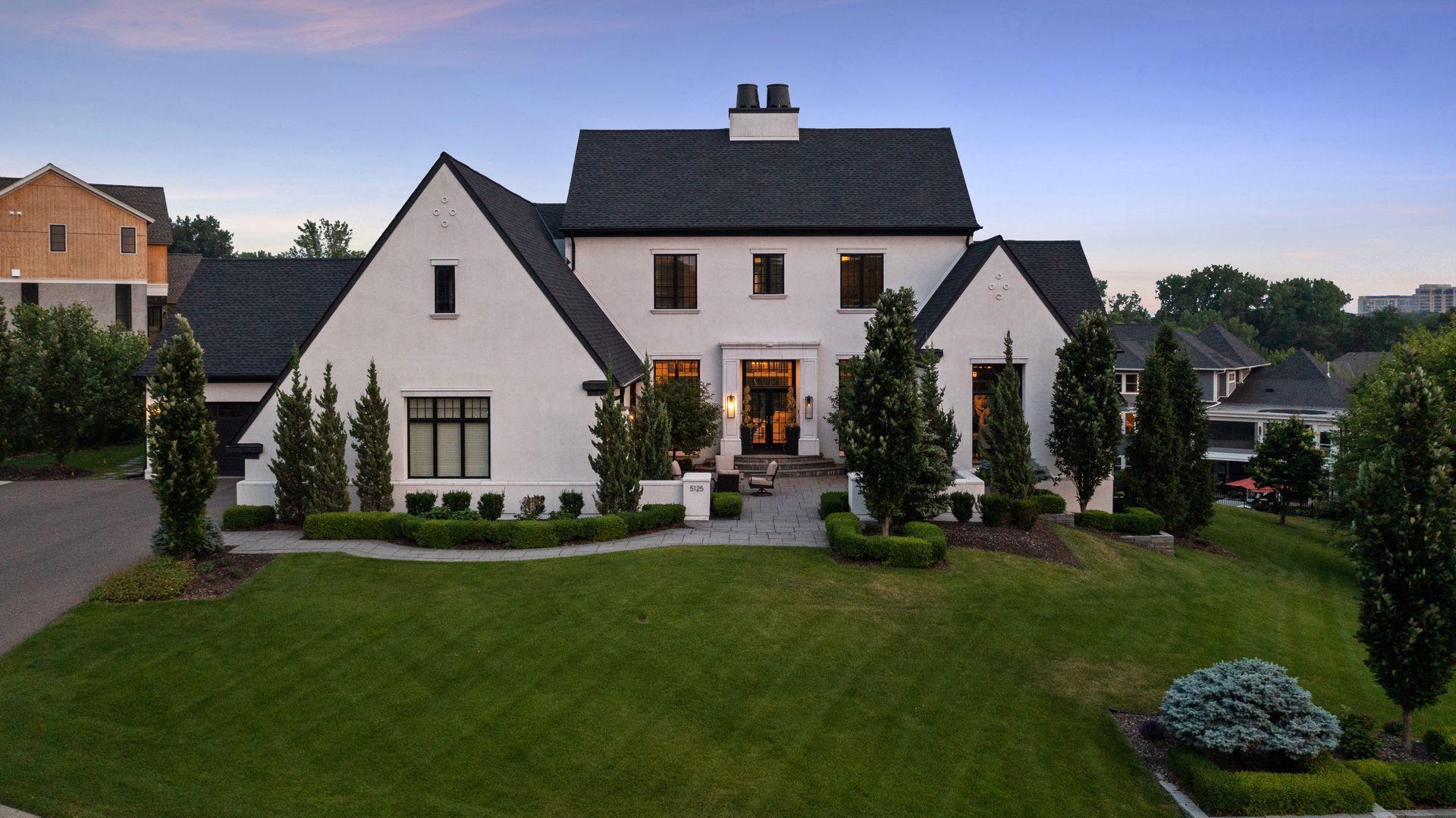5125 BLUFF CIRCLE
5125 Bluff Circle, Edina, 55436, MN
-
Price: $3,900,000
-
Status type: For Sale
-
City: Edina
-
Neighborhood: Parkwood Knolls 27th Add
Bedrooms: 6
Property Size :5949
-
Listing Agent: NST16645,NST81887
-
Property type : Single Family Residence
-
Zip code: 55436
-
Street: 5125 Bluff Circle
-
Street: 5125 Bluff Circle
Bathrooms: 6
Year: 2016
Listing Brokerage: Coldwell Banker Burnet
FEATURES
- Range
- Refrigerator
- Washer
- Dryer
- Microwave
- Exhaust Fan
- Dishwasher
- Water Softener Owned
- Disposal
- Freezer
- Cooktop
- Wall Oven
- Other
- Humidifier
- Air-To-Air Exchanger
- Water Osmosis System
- Water Filtration System
- Wine Cooler
- Chandelier
DETAILS
Whether you are enjoying a quiet evening by the courtyard fireplace or hosting a bustling party in the entertainer's dream kitchen, this Transcontinental home is designed for luxury living at its finest. The impeccable design and attention to detail make this home a true gem in one of Edina's coveted neighborhoods, Parkwood Knolls. With a chef's kitchen, outdoor pool grotto, and endless amenities, this is a home that offers the perfect blend of elegance and functionality. Don't miss your chance to experience the resort lifestyle in this beautiful home.
INTERIOR
Bedrooms: 6
Fin ft² / Living Area: 5949 ft²
Below Ground Living: 2100ft²
Bathrooms: 6
Above Ground Living: 3849ft²
-
Basement Details: Daylight/Lookout Windows, Drain Tiled, Drainage System, Finished, Full, Concrete, Storage Space, Sump Pump, Tile Shower, Walkout,
Appliances Included:
-
- Range
- Refrigerator
- Washer
- Dryer
- Microwave
- Exhaust Fan
- Dishwasher
- Water Softener Owned
- Disposal
- Freezer
- Cooktop
- Wall Oven
- Other
- Humidifier
- Air-To-Air Exchanger
- Water Osmosis System
- Water Filtration System
- Wine Cooler
- Chandelier
EXTERIOR
Air Conditioning: Central Air
Garage Spaces: 4
Construction Materials: N/A
Foundation Size: 2359ft²
Unit Amenities:
-
- Patio
- Kitchen Window
- Porch
- Hardwood Floors
- Ceiling Fan(s)
- Walk-In Closet
- Vaulted Ceiling(s)
- Security System
- In-Ground Sprinkler
- Other
- Panoramic View
- Cable
- Kitchen Center Island
- French Doors
- Wet Bar
- Tile Floors
- Main Floor Primary Bedroom
- Primary Bedroom Walk-In Closet
Heating System:
-
- Forced Air
- Radiant Floor
- Boiler
- Fireplace(s)
- Heat Pump
ROOMS
| Main | Size | ft² |
|---|---|---|
| Dining Room | 10x23 | 100 ft² |
| Bedroom 1 | 15x15 | 225 ft² |
| Kitchen | 20x20 | 400 ft² |
| Four Season Porch | n/a | 0 ft² |
| Laundry | n/a | 0 ft² |
| Mud Room | n/a | 0 ft² |
| Library | n/a | 0 ft² |
| Pantry (Walk-In) | n/a | 0 ft² |
| Patio | n/a | 0 ft² |
| Steam Room/Shower | n/a | 0 ft² |
| Walk In Closet | n/a | 0 ft² |
| Lower | Size | ft² |
|---|---|---|
| Family Room | 20x23 | 400 ft² |
| Bedroom 5 | 15x16 | 225 ft² |
| Bedroom 6 | 15x16 | 225 ft² |
| Bar/Wet Bar Room | n/a | 0 ft² |
| Billiard | 10x23 | 100 ft² |
| Patio | n/a | 0 ft² |
| Storage | n/a | 0 ft² |
| Storage | n/a | 0 ft² |
| Upper | Size | ft² |
|---|---|---|
| Bedroom 2 | 13x15 | 169 ft² |
| Bedroom 3 | 15x12 | 225 ft² |
| Bedroom 4 | 14x12 | 196 ft² |
| Loft | n/a | 0 ft² |
LOT
Acres: N/A
Lot Size Dim.: 150x241x178x186
Longitude: 44.9095
Latitude: -93.3937
Zoning: Residential-Single Family
FINANCIAL & TAXES
Tax year: 2023
Tax annual amount: $37,541
MISCELLANEOUS
Fuel System: N/A
Sewer System: City Sewer/Connected
Water System: City Water/Connected
ADITIONAL INFORMATION
MLS#: NST7326348
Listing Brokerage: Coldwell Banker Burnet

ID: 2890104
Published: April 29, 2024
Last Update: April 29, 2024
Views: 8






