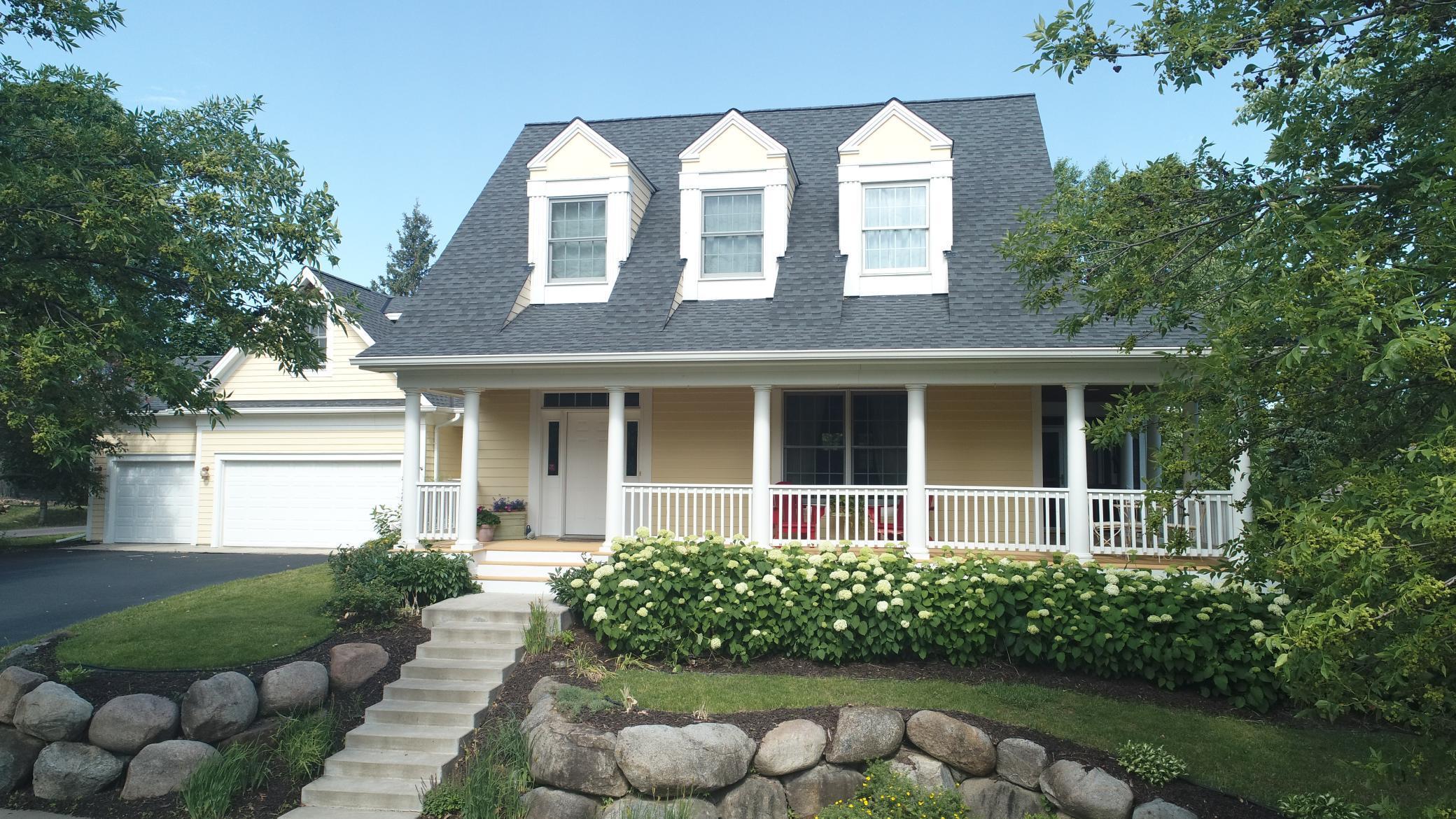5125 UPLAND LANE
5125 Upland Lane, Plymouth, 55446, MN
-
Price: $769,900
-
Status type: For Sale
-
City: Plymouth
-
Neighborhood: Seven Greens
Bedrooms: 5
Property Size :4114
-
Listing Agent: NST16633,NST61084
-
Property type : Single Family Residence
-
Zip code: 55446
-
Street: 5125 Upland Lane
-
Street: 5125 Upland Lane
Bathrooms: 5
Year: 2002
Listing Brokerage: Coldwell Banker Burnet
FEATURES
- Range
- Refrigerator
- Washer
- Dryer
- Microwave
- Exhaust Fan
- Dishwasher
- Water Softener Owned
- Disposal
- Humidifier
- Air-To-Air Exchanger
- Gas Water Heater
DETAILS
Timeless, classic, architecturally unique & totally custom Swanson Homes built 2 story set on a lushly landscaped lot. Wayzata schools! This is the owner's design so no other homes like it. Many custom features, materials and quality craftmanship not found in new homes today. Real 3/4 inch hardwood floors and many recent updates: Interior & exterior paint, all new carpets, new granite island in kitchen with French Door fridge, new owner’s suite bath with double sink vanity. Light, bright and open floorplan. Large living & entertaining spaces inside & out. Upper level has 4 beds / 3 full baths & bonus room above garage. Main level has 9 ft ceilings & screened in porch off the dining room and office to the wrap around front porch. Lower level has a 4k home theatre projector/screen, game area, exercise area, bed and bath. Close to parks, lakes, hiking/biking trails, restaurants, shopping & retail. Open house this Saturday and Sunday from noon to 3. Must see to appreciate.
INTERIOR
Bedrooms: 5
Fin ft² / Living Area: 4114 ft²
Below Ground Living: 1098ft²
Bathrooms: 5
Above Ground Living: 3016ft²
-
Basement Details: Daylight/Lookout Windows, Drain Tiled, Finished, Full, Concrete, Storage Space, Sump Pump,
Appliances Included:
-
- Range
- Refrigerator
- Washer
- Dryer
- Microwave
- Exhaust Fan
- Dishwasher
- Water Softener Owned
- Disposal
- Humidifier
- Air-To-Air Exchanger
- Gas Water Heater
EXTERIOR
Air Conditioning: Central Air
Garage Spaces: 3
Construction Materials: N/A
Foundation Size: 1568ft²
Unit Amenities:
-
- Patio
- Kitchen Window
- Deck
- Porch
- Natural Woodwork
- Hardwood Floors
- Ceiling Fan(s)
- Walk-In Closet
- Vaulted Ceiling(s)
- Local Area Network
- Washer/Dryer Hookup
- Security System
- Exercise Room
- Paneled Doors
- Cable
- Kitchen Center Island
- Master Bedroom Walk-In Closet
Heating System:
-
- Forced Air
ROOMS
| Main | Size | ft² |
|---|---|---|
| Deck | 40x16 | 1600 ft² |
| Dining Room | 20x11 | 400 ft² |
| Kitchen | 16x13 | 256 ft² |
| Living Room | 25x16 | 625 ft² |
| Office | 13x12 | 169 ft² |
| Lower | Size | ft² |
|---|---|---|
| Exercise Room | 11x12 | 121 ft² |
| Family Room | 16x12 | 256 ft² |
| Bedroom 5 | 13x12 | 169 ft² |
| Informal Dining Room | 12x12 | 144 ft² |
| Media Room | 23x22 | 529 ft² |
| Upper | Size | ft² |
|---|---|---|
| Bedroom 1 | 30x18 | 900 ft² |
| Bedroom 4 | 13x11 | 169 ft² |
| Bedroom 2 | 11x11 | 121 ft² |
| Bedroom 3 | 17x14 | 289 ft² |
LOT
Acres: N/A
Lot Size Dim.: 113x126x112x166
Longitude: 45.0471
Latitude: -93.4807
Zoning: Residential-Single Family
FINANCIAL & TAXES
Tax year: 2021
Tax annual amount: $8,410
MISCELLANEOUS
Fuel System: N/A
Sewer System: City Sewer/Connected
Water System: City Water/Connected
ADITIONAL INFORMATION
MLS#: NST7108142
Listing Brokerage: Coldwell Banker Burnet

ID: 1141488
Published: June 17, 2022
Last Update: June 17, 2022
Views: 51






