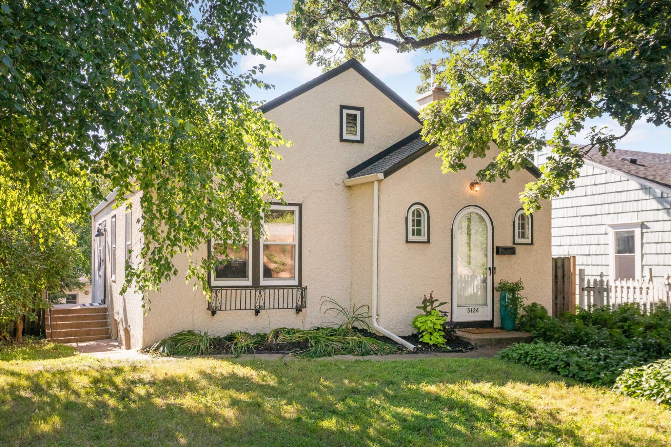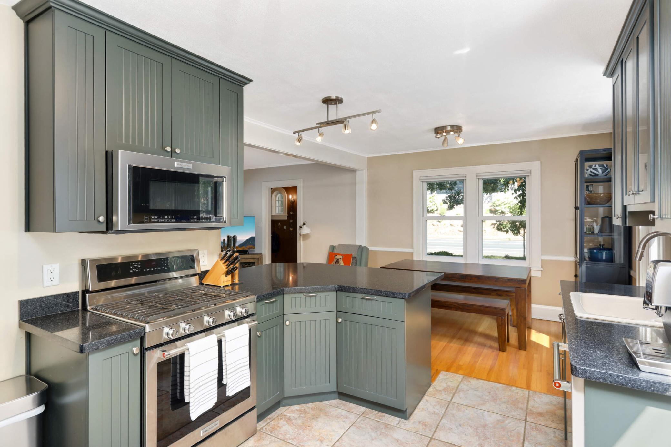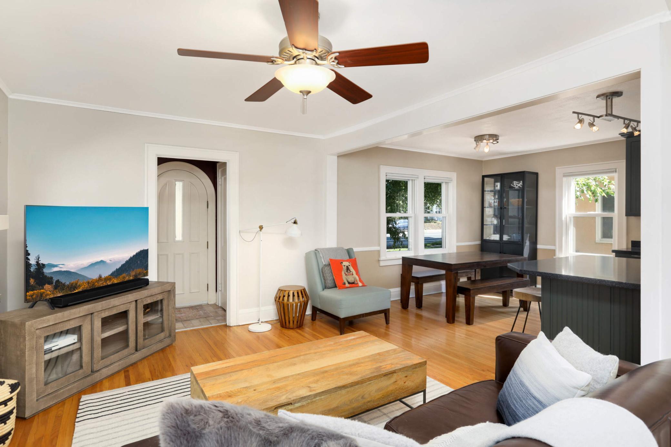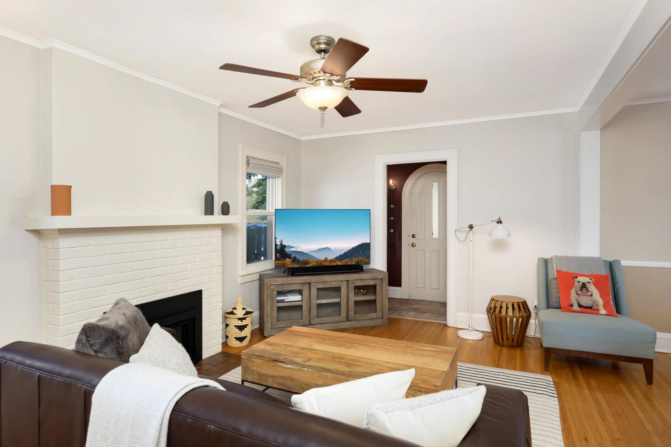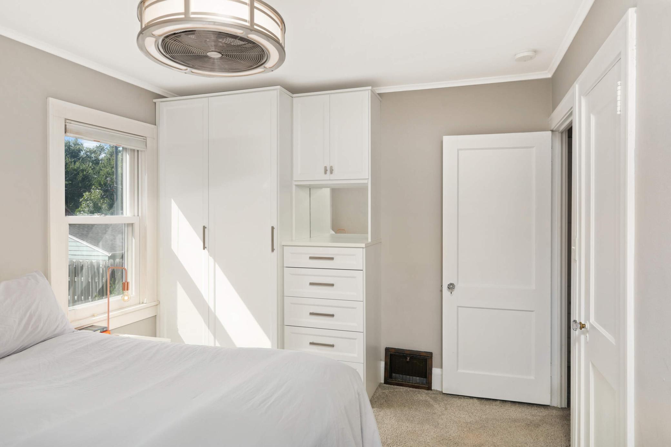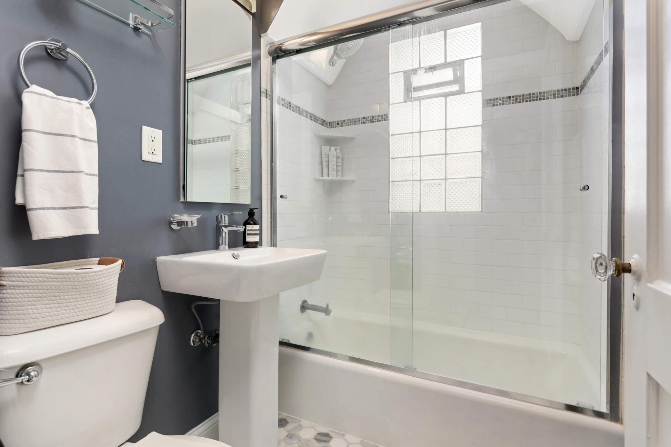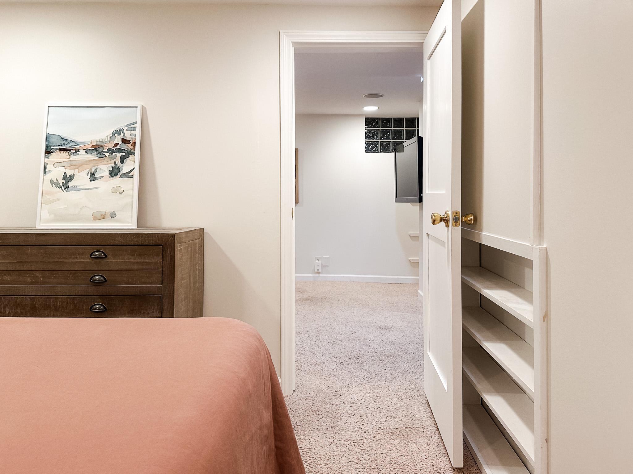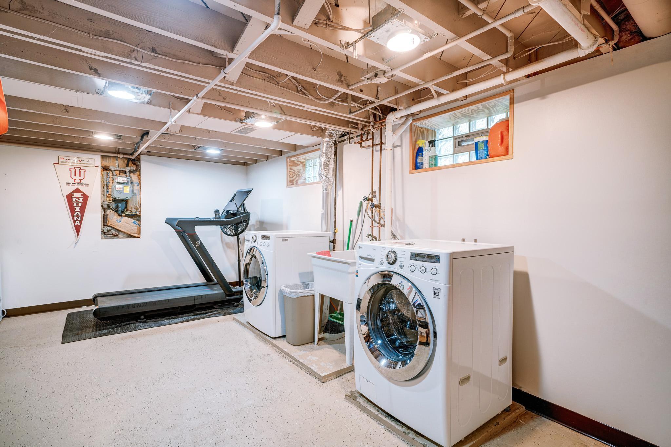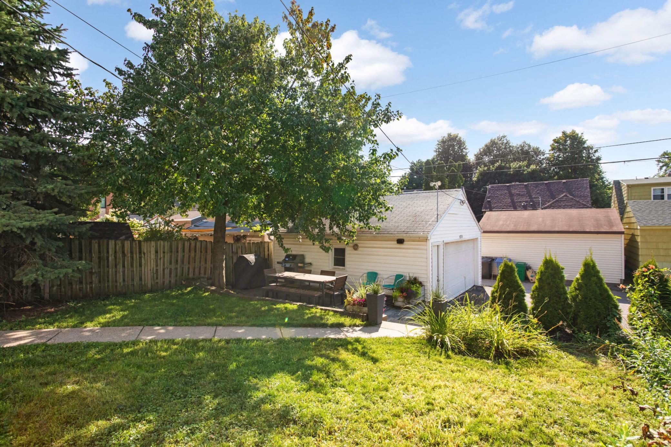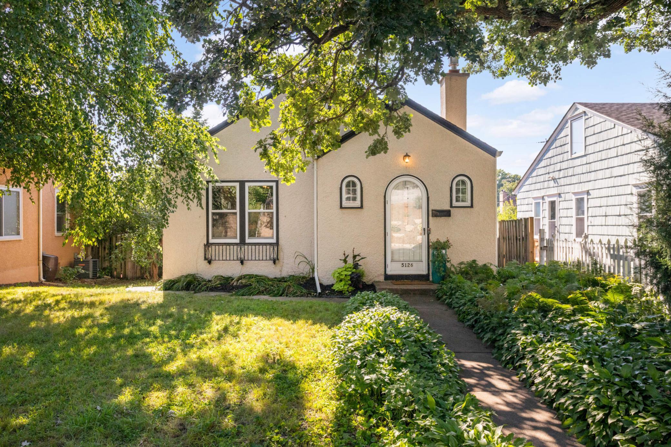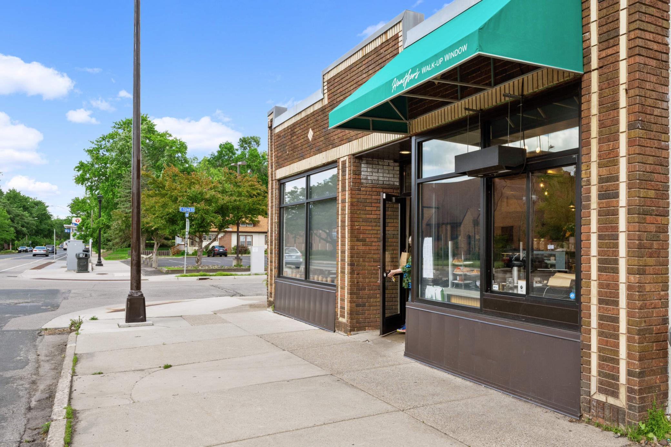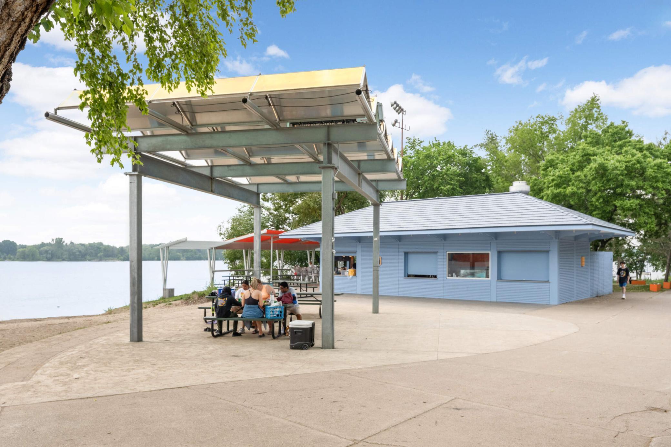5126 CHICAGO AVENUE
5126 Chicago Avenue, Minneapolis, 55417, MN
-
Price: $410,000
-
Status type: For Sale
-
City: Minneapolis
-
Neighborhood: Page
Bedrooms: 3
Property Size :1218
-
Listing Agent: NST16645,NST45298
-
Property type : Single Family Residence
-
Zip code: 55417
-
Street: 5126 Chicago Avenue
-
Street: 5126 Chicago Avenue
Bathrooms: 2
Year: 1926
Listing Brokerage: Coldwell Banker Burnet
FEATURES
- Range
- Refrigerator
- Dryer
- Microwave
- Dishwasher
- Disposal
- Gas Water Heater
- Stainless Steel Appliances
DETAILS
This charming 1920s Tudor home has beautiful, original details and has been stylishly updated throughout, including a gorgeous kitchen and main level bathroom. The stunning kitchen is a true highlight with lots of custom-built & beautifully painted cabinetry, new appliances, and countertop seating. The open floor plan to the dining area and living room is perfect for entertaining and gathering, and the living room has charming details with a gorgeous fireplace and built-in bookshelf. The main level also has a convenient front entryway with storage, 2 bedrooms with high-quality custom closets, and a beautifully updated full bathroom. The lower level offers more finished space with a family room, 3rd bedroom, and bathroom. There is also a spacious laundry room with lots of additional flexible space that could be used as storage, a workout area, or a workshop. Relax on the backyard deck, and enjoy everything this great neighborhood has to offer with its excellent local businesses and restaurants, the local farmer’s market, and wonderful access to nature, including Minnehaha Creek, Lake Nokomis, and the Grand Rounds Trail System.
INTERIOR
Bedrooms: 3
Fin ft² / Living Area: 1218 ft²
Below Ground Living: 306ft²
Bathrooms: 2
Above Ground Living: 912ft²
-
Basement Details: Block, Egress Window(s), Finished, Full,
Appliances Included:
-
- Range
- Refrigerator
- Dryer
- Microwave
- Dishwasher
- Disposal
- Gas Water Heater
- Stainless Steel Appliances
EXTERIOR
Air Conditioning: Central Air
Garage Spaces: 2
Construction Materials: N/A
Foundation Size: 912ft²
Unit Amenities:
-
- Kitchen Window
- Deck
- Hardwood Floors
- Ceiling Fan(s)
- Tile Floors
- Main Floor Primary Bedroom
Heating System:
-
- Forced Air
ROOMS
| Main | Size | ft² |
|---|---|---|
| Living Room | 17.5x12.5 | 216.26 ft² |
| Kitchen | 21.5x11 | 460.46 ft² |
| Bedroom 1 | 13x10 | 169 ft² |
| Bedroom 2 | 10x9.75 | 152.5 ft² |
| Foyer | 7x3.5 | 23.92 ft² |
| Deck | 15x10 | 225 ft² |
| Lower | Size | ft² |
|---|---|---|
| Bedroom 3 | 10.5x9 | 109.38 ft² |
| Family Room | 11x10.5 | 114.58 ft² |
LOT
Acres: N/A
Lot Size Dim.: 40 x 124
Longitude: 44.9099
Latitude: -93.263
Zoning: Residential-Single Family
FINANCIAL & TAXES
Tax year: 2024
Tax annual amount: $5,126
MISCELLANEOUS
Fuel System: N/A
Sewer System: City Sewer/Connected
Water System: City Water/Connected
ADITIONAL INFORMATION
MLS#: NST7635105
Listing Brokerage: Coldwell Banker Burnet

ID: 3426851
Published: August 15, 2024
Last Update: August 15, 2024
Views: 38


