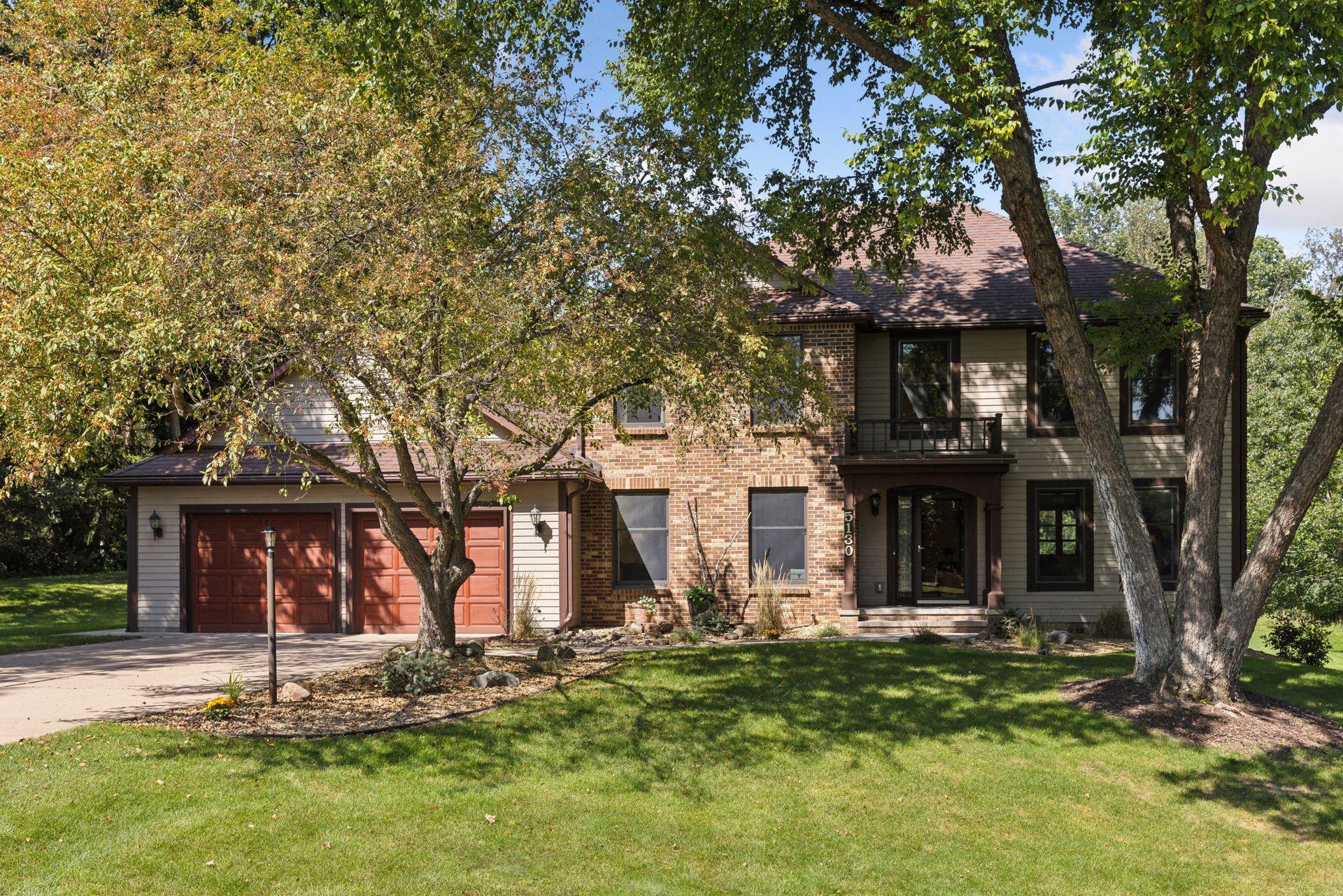5130 JAMACA BOULEVARD
5130 Jamaca Boulevard, Lake Elmo, 55042, MN
-
Price: $700,000
-
Status type: For Sale
-
City: Lake Elmo
-
Neighborhood: Fox Fire Estates
Bedrooms: 4
Property Size :3640
-
Listing Agent: NST16765,NST56826
-
Property type : Single Family Residence
-
Zip code: 55042
-
Street: 5130 Jamaca Boulevard
-
Street: 5130 Jamaca Boulevard
Bathrooms: 4
Year: 1983
Listing Brokerage: Keller Williams Premier Realty
FEATURES
- Range
- Refrigerator
- Washer
- Dryer
- Microwave
- Dishwasher
DETAILS
Meticulously maintained 2-story home nestled on 1.37 acres of serene, tree-lined property. Inside, you'll find hickory wood floors, smooth ceilings, six-panel doors, and a kitchen updated in 2011 featuring Cambria counters, tile backsplash, and built-in cabinets. The spacious main floor includes a cozy fireplace, main floor office, and large Andersen windows (2021) that bring in abundant natural light. The upper level has 4 bedrooms and 2 full baths. The walkout lower level is ideal for entertaining, offering a media space, billiard area, walk-behind bar, ¾ bath, and sauna. The oversized 2-car garage features epoxy floors and redwood doors. Outside, enjoy the vaulted screen porch with a maintenance-free deck, pass-through window to the kitchen, enhanced landscaping (2023), and a basketball court. Additional updates include A/C (2020), LP siding (2015), gas fireplace (2014), and shower update (2013). Conveniently close to Lake Jane for recreational activities.
INTERIOR
Bedrooms: 4
Fin ft² / Living Area: 3640 ft²
Below Ground Living: 1043ft²
Bathrooms: 4
Above Ground Living: 2597ft²
-
Basement Details: Sump Pump,
Appliances Included:
-
- Range
- Refrigerator
- Washer
- Dryer
- Microwave
- Dishwasher
EXTERIOR
Air Conditioning: Central Air
Garage Spaces: 2
Construction Materials: N/A
Foundation Size: 1393ft²
Unit Amenities:
-
- Patio
- Kitchen Window
- Deck
- Porch
- Natural Woodwork
- Hardwood Floors
- Vaulted Ceiling(s)
- Washer/Dryer Hookup
- Paneled Doors
- Wet Bar
- Tile Floors
- Primary Bedroom Walk-In Closet
Heating System:
-
- Forced Air
- Baseboard
- Fireplace(s)
ROOMS
| Main | Size | ft² |
|---|---|---|
| Dining Room | 12x14 | 144 ft² |
| Kitchen | 15x11.6 | 172.5 ft² |
| Informal Dining Room | 17x9 | 289 ft² |
| Office | 11.2x11 | 125.07 ft² |
| Living Room | 15.2x13 | 230.53 ft² |
| Great Room | 18x14.2 | 255 ft² |
| Screened Porch | 18x12 | 324 ft² |
| Deck | 14x12 | 196 ft² |
| Upper | Size | ft² |
|---|---|---|
| Bedroom 1 | 13.8x15 | 188.6 ft² |
| Bedroom 2 | 11x10 | 121 ft² |
| Bedroom 3 | 15.6x14.7 | 226.04 ft² |
| Bedroom 4 | 12x12.8 | 152 ft² |
| Lower | Size | ft² |
|---|---|---|
| Amusement Room | 20x18 | 400 ft² |
| Billiard | 13x12 | 169 ft² |
LOT
Acres: N/A
Lot Size Dim.: 190x316
Longitude: 45.0236
Latitude: -92.9234
Zoning: Residential-Single Family
FINANCIAL & TAXES
Tax year: 2024
Tax annual amount: $5,605
MISCELLANEOUS
Fuel System: N/A
Sewer System: Private Sewer
Water System: Well
ADITIONAL INFORMATION
MLS#: NST7645463
Listing Brokerage: Keller Williams Premier Realty

ID: 3385955
Published: September 10, 2024
Last Update: September 10, 2024
Views: 13






