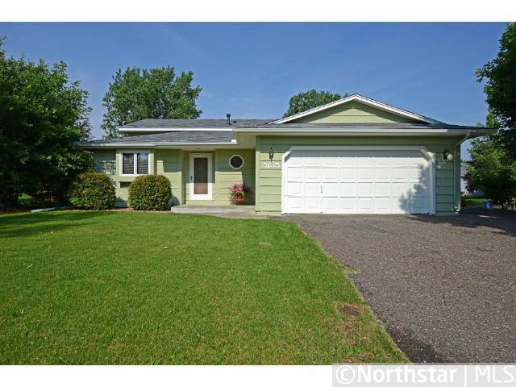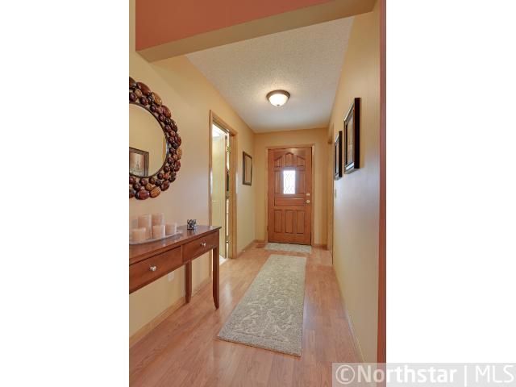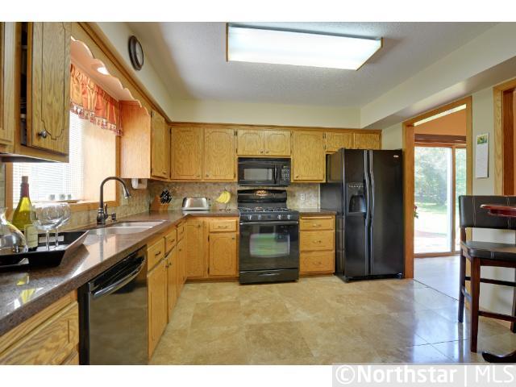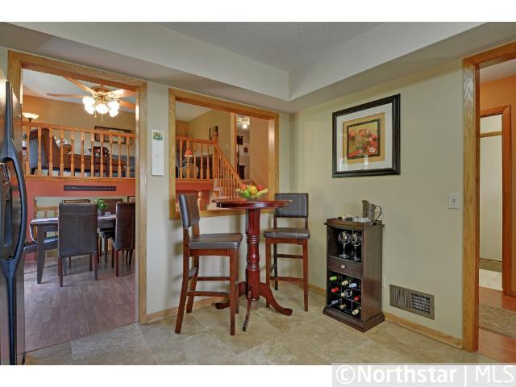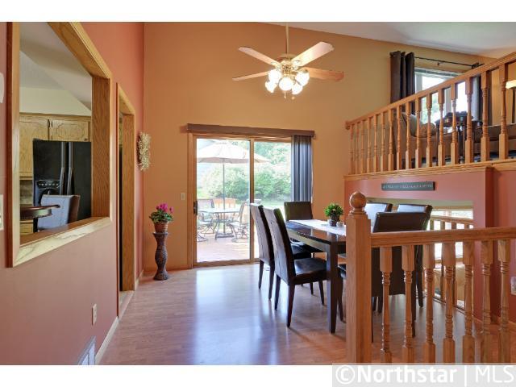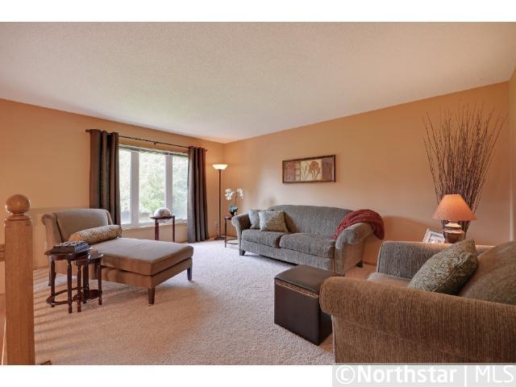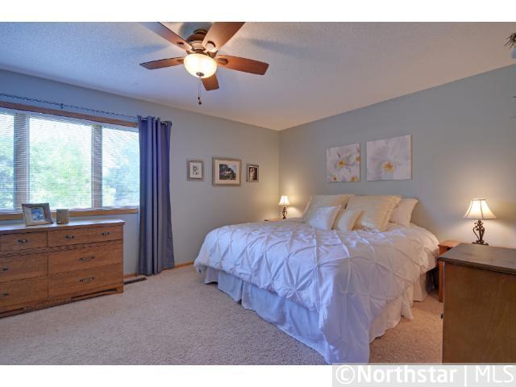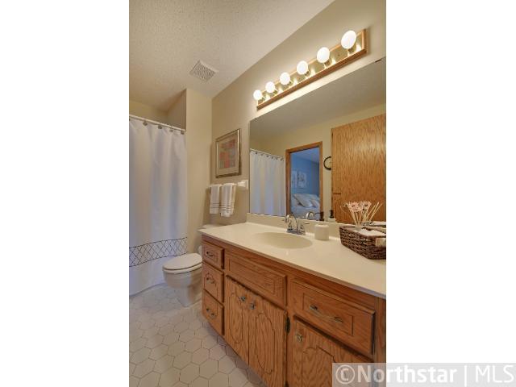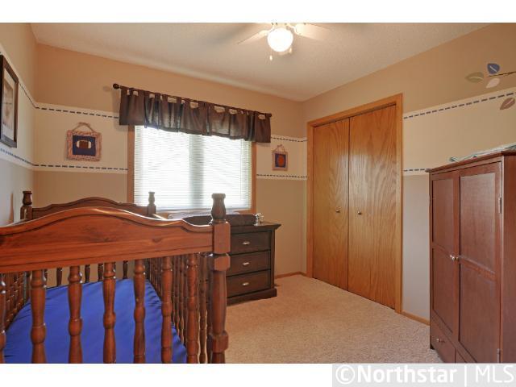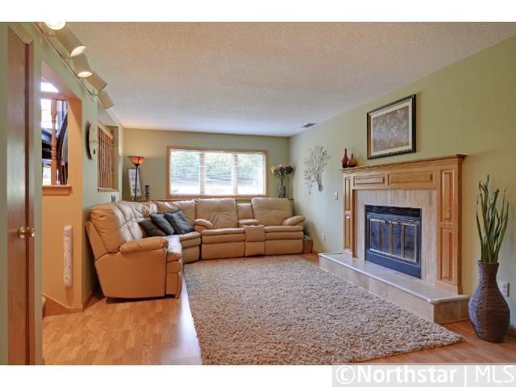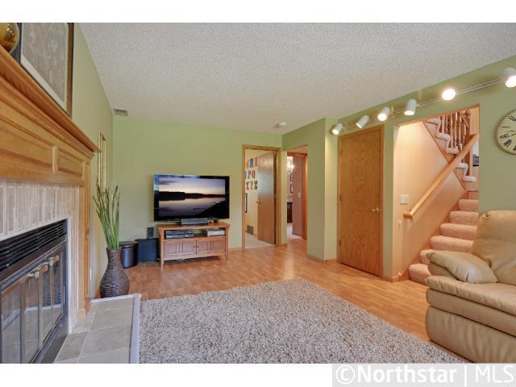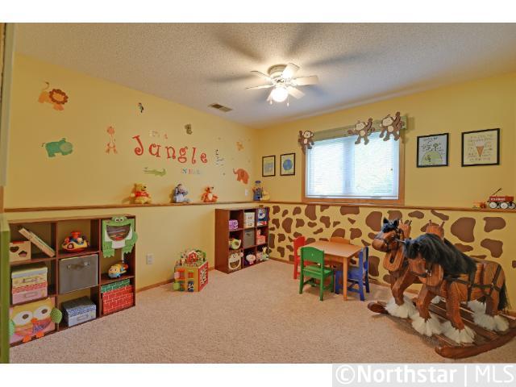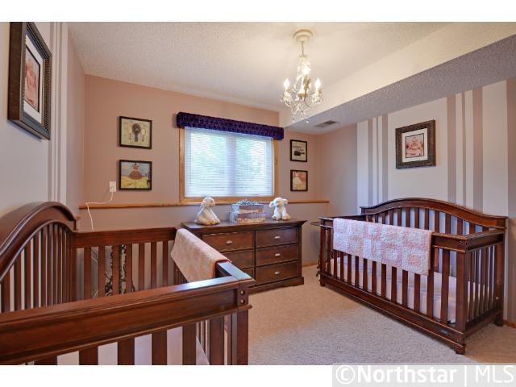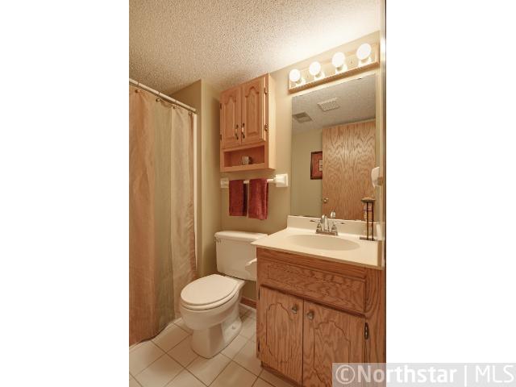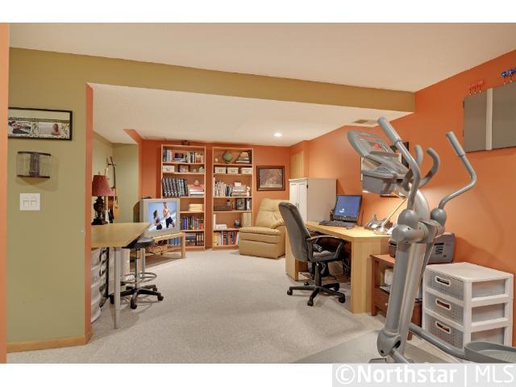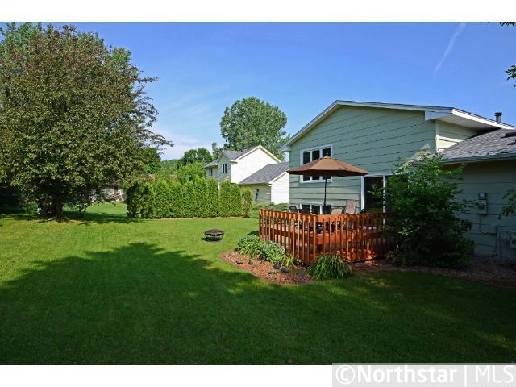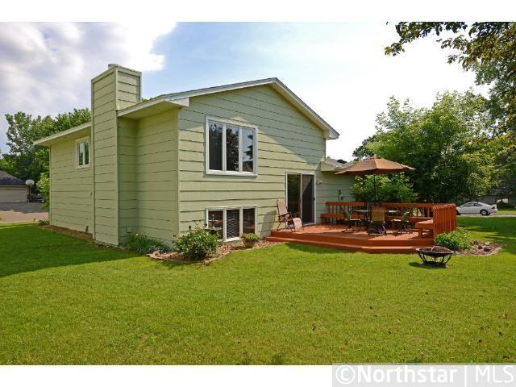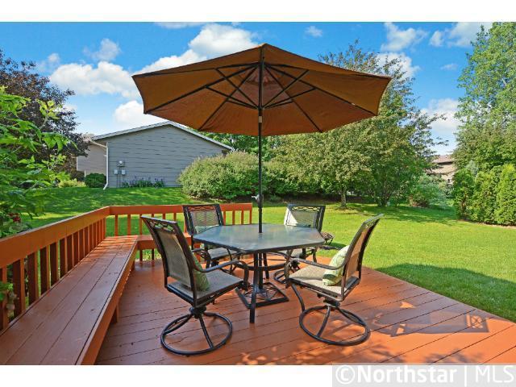5135 NORWOOD LANE
5135 Norwood Lane, Plymouth, 55442, MN
-
Property type : Single Family Residence
-
Zip code: 55442
-
Street: 5135 Norwood Lane
-
Street: 5135 Norwood Lane
Bathrooms: 2
Year: 1986
Listing Brokerage: Coldwell Banker Burnet
FEATURES
- Range
- Refrigerator
- Washer
- Dryer
- Microwave
- Exhaust Fan
- Dishwasher
- Water Softener Owned
- Disposal
DETAILS
Exceptional home in a quiet neighborhood close to parks, lakes, shopping and schools. Move in and enjoy numerous updates including the stunning travertine kitchen floor, silestone counters, new windows, furnace and carpeting. Not to be missed!
INTERIOR
Bedrooms: 4
Fin ft² / Living Area: 2170 ft²
Below Ground Living: 1028ft²
Bathrooms: 2
Above Ground Living: 1142ft²
-
Basement Details: Block, Daylight/Lookout Windows, Drain Tiled, Egress Window(s), Finished, Full, Sump Pump,
Appliances Included:
-
- Range
- Refrigerator
- Washer
- Dryer
- Microwave
- Exhaust Fan
- Dishwasher
- Water Softener Owned
- Disposal
EXTERIOR
Air Conditioning: Central Air
Garage Spaces: 2
Construction Materials: N/A
Foundation Size: 1130ft²
Unit Amenities:
-
- Kitchen Window
- Deck
- Natural Woodwork
- Ceiling Fan(s)
- Walk-In Closet
- In-Ground Sprinkler
- Multiple Phone Lines
- Tile Floors
Heating System:
-
- Forced Air
ROOMS
| Lower | Size | ft² |
|---|---|---|
| Amusement Room | 22x11 | 484 ft² |
| Family Room | 21x11 | 441 ft² |
| Bedroom 4 | 11x10 | 121 ft² |
| Bedroom 3 | 12x11 | 144 ft² |
| Amusement Room | 22x11 | 484 ft² |
| Family Room | 21x11 | 441 ft² |
| Bedroom 4 | 11x10 | 121 ft² |
| Bedroom 3 | 12x11 | 144 ft² |
| Main | Size | ft² |
|---|---|---|
| Deck | 16x13 | 256 ft² |
| Dining Room | 12x11 | 144 ft² |
| Kitchen | 12x11 | 144 ft² |
| Laundry | 9x8 | 81 ft² |
| Deck | 16x13 | 256 ft² |
| Dining Room | 12x11 | 144 ft² |
| Kitchen | 12x11 | 144 ft² |
| Laundry | 9x8 | 81 ft² |
| Upper | Size | ft² |
|---|---|---|
| Bedroom 1 | 17x12 | 289 ft² |
| Living Room | 16x13 | 256 ft² |
| Bedroom 2 | 11x10 | 121 ft² |
| Bedroom 1 | 17x12 | 289 ft² |
| Living Room | 16x13 | 256 ft² |
| Bedroom 2 | 11x10 | 121 ft² |
LOT
Acres: N/A
Lot Size Dim.: irregular
Longitude: 45.0463
Latitude: -93.439
Zoning: Residential-Single Family
FINANCIAL & TAXES
Tax year: 2011
Tax annual amount: $2,886
MISCELLANEOUS
Fuel System: N/A
Sewer System: City Sewer/Connected
Water System: City Water/Connected
ADITIONAL INFORMATION
MLS#: NST2202461
Listing Brokerage: Coldwell Banker Burnet

ID: 1018938
Published: June 08, 2012
Last Update: June 08, 2012
Views: 41


