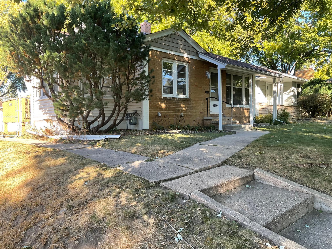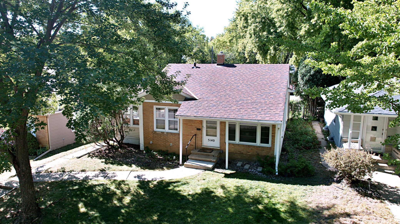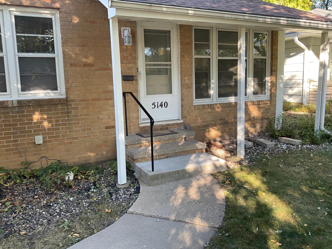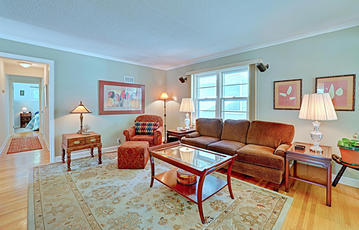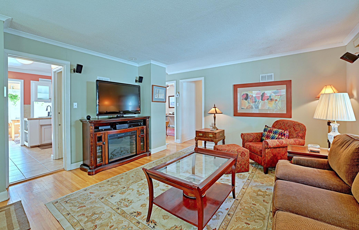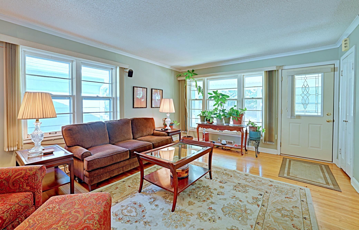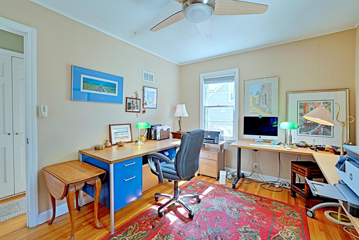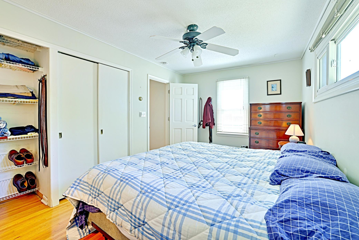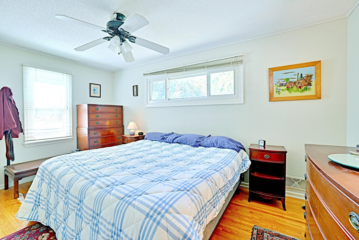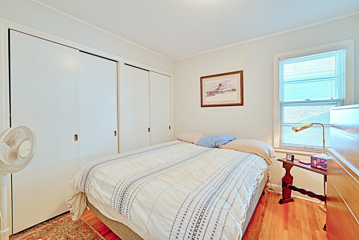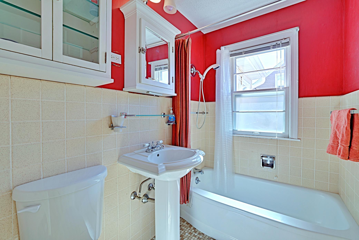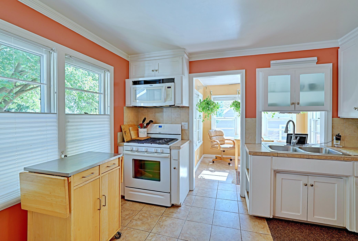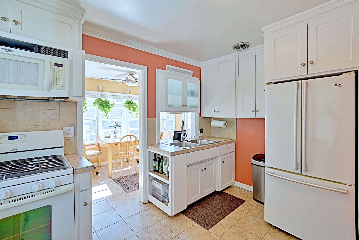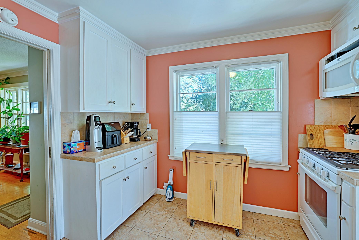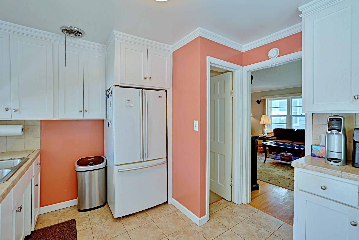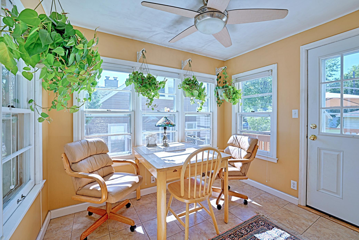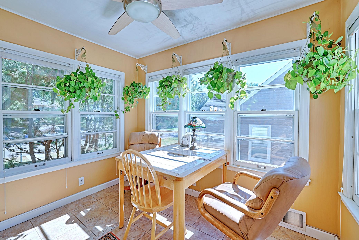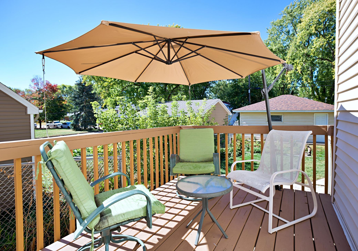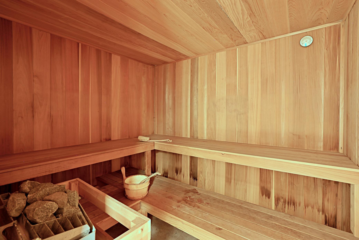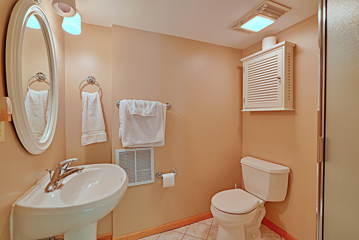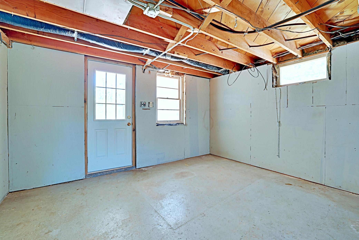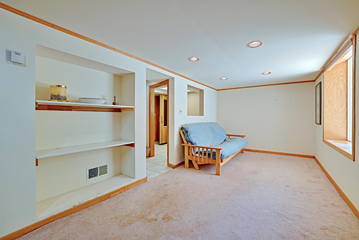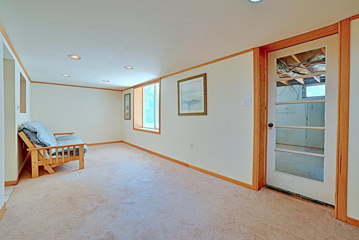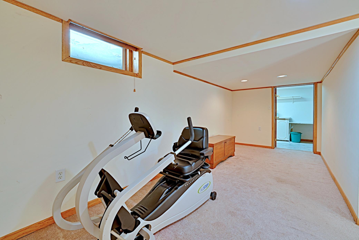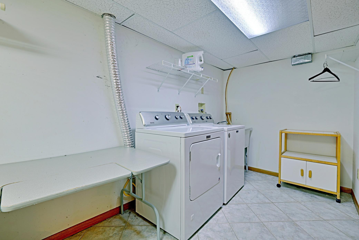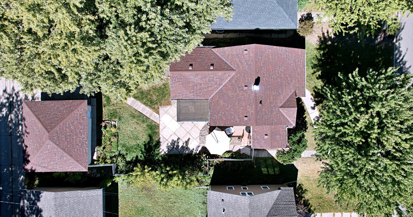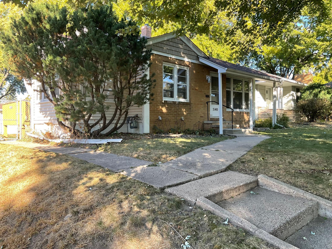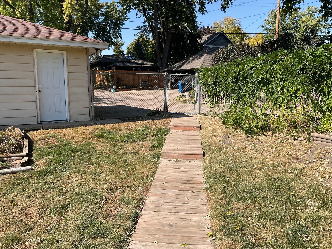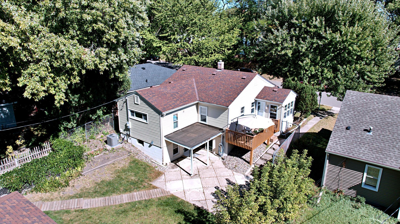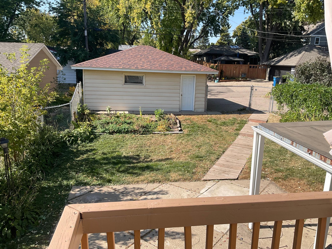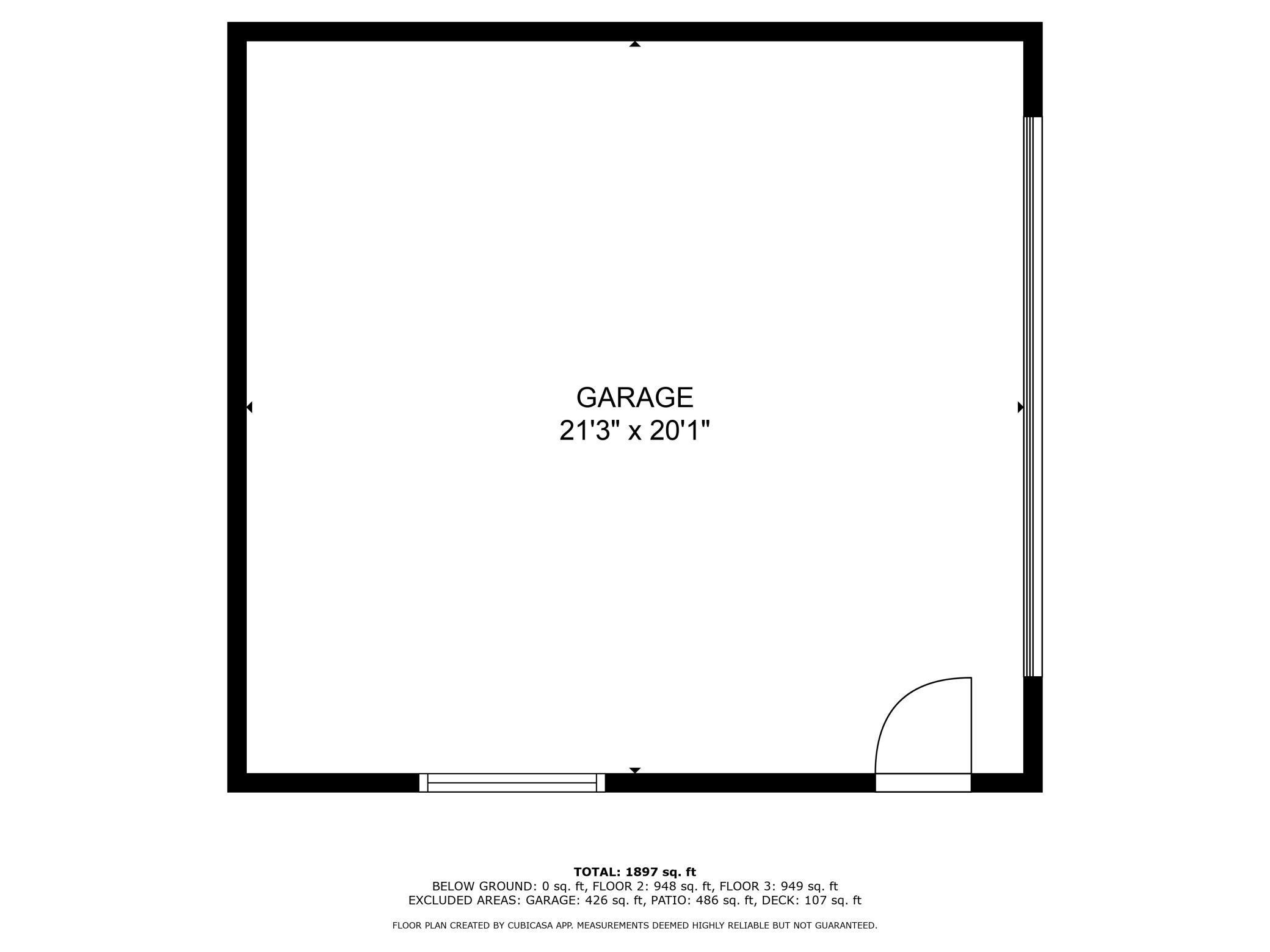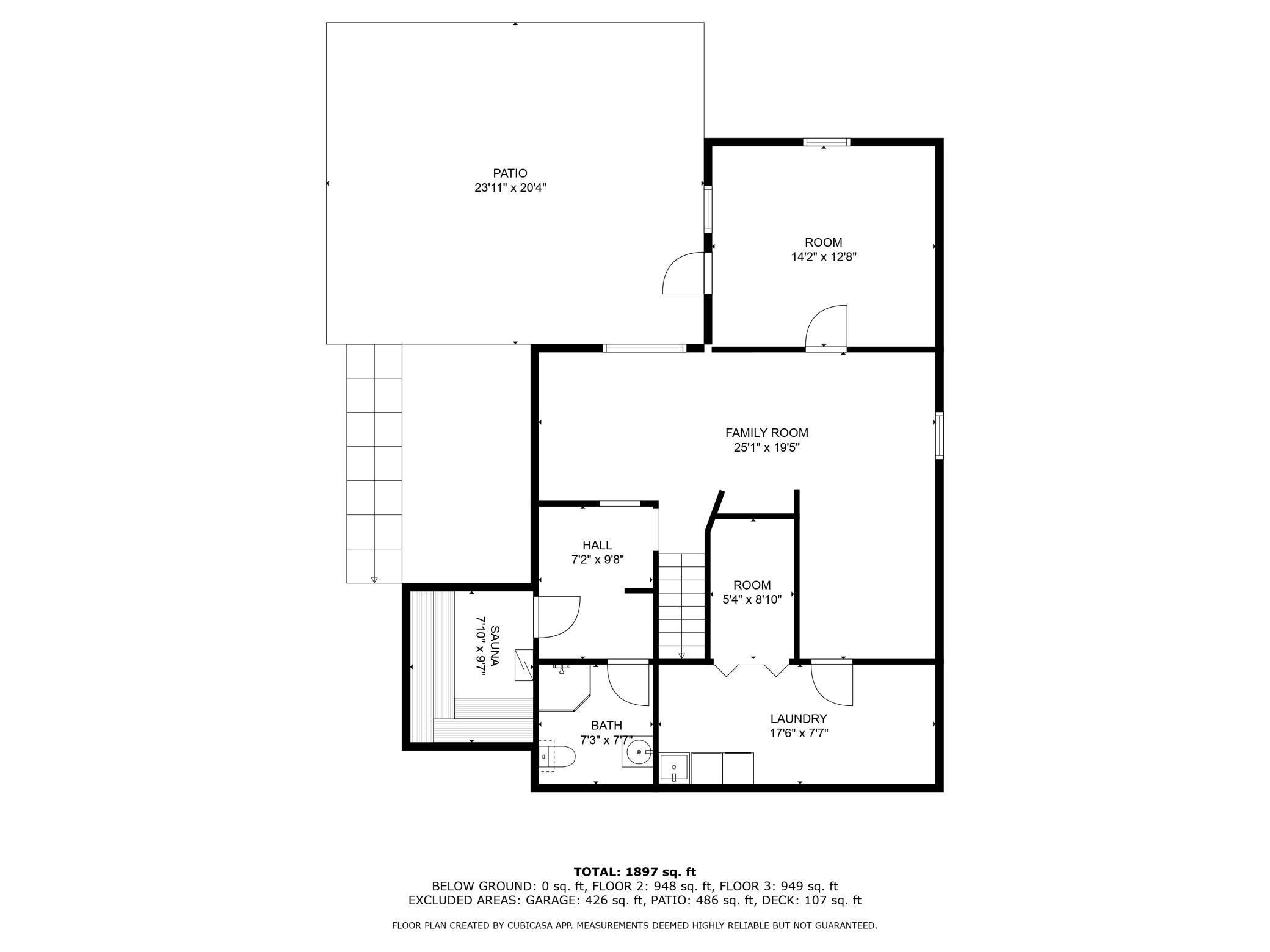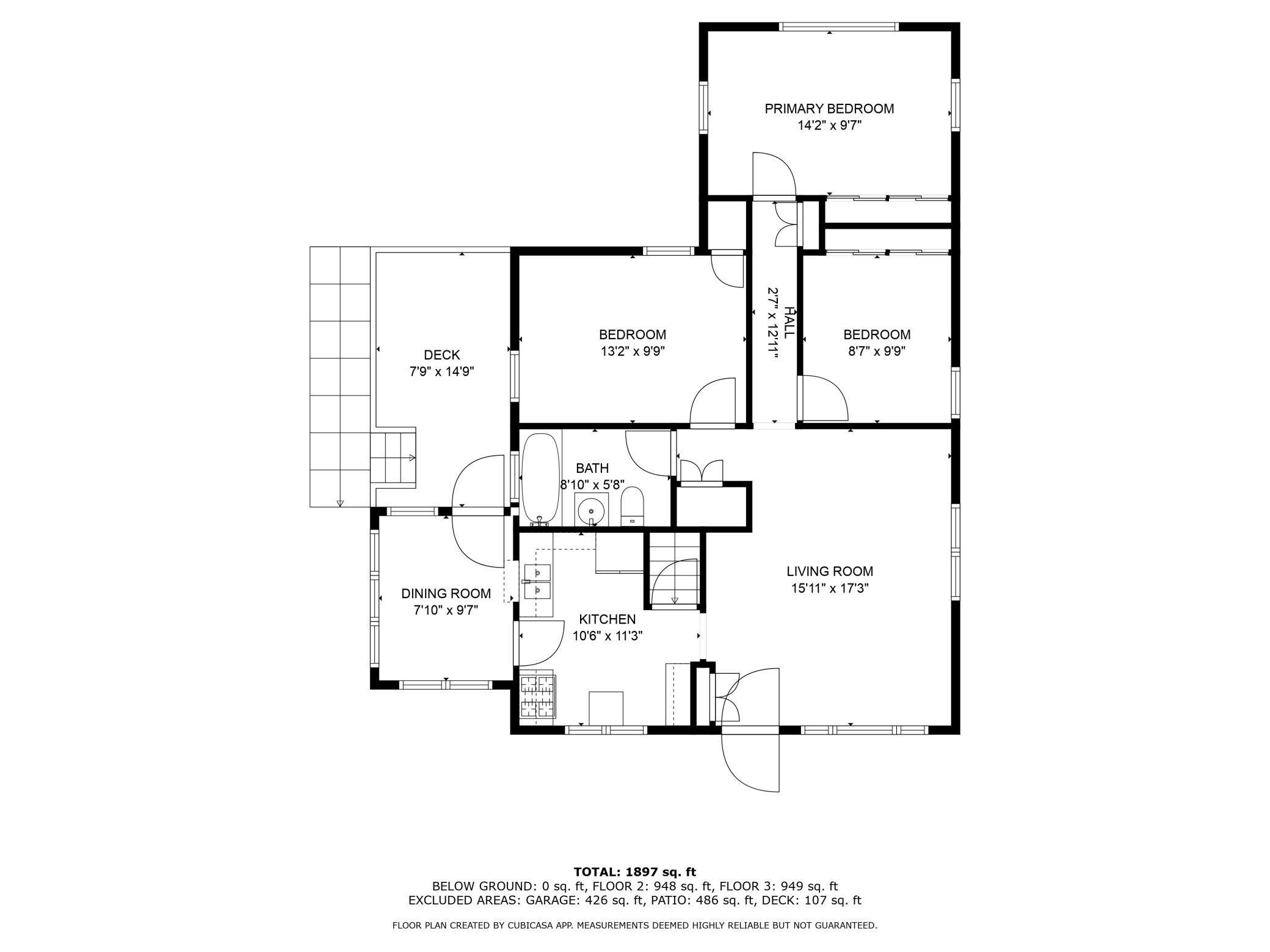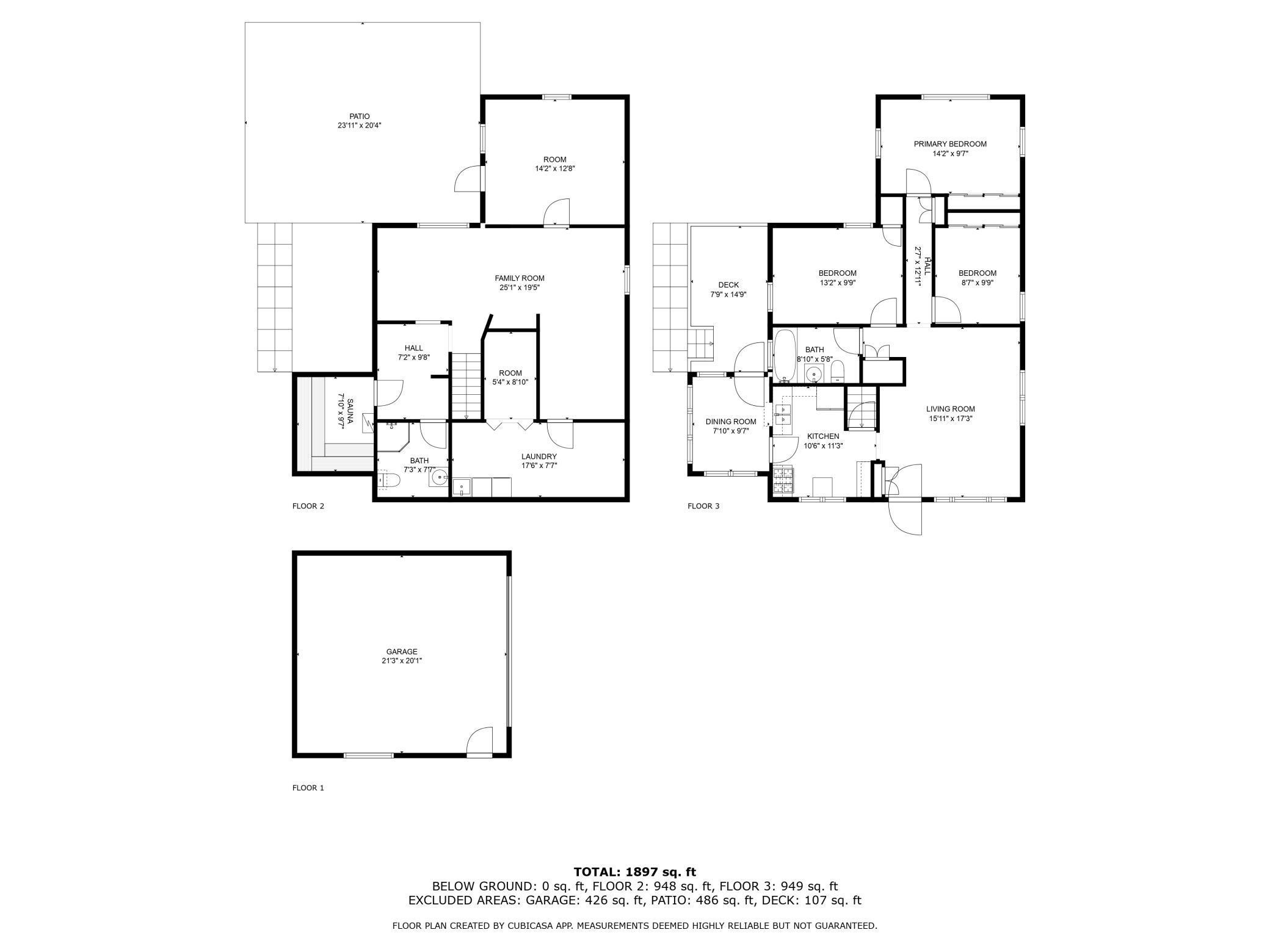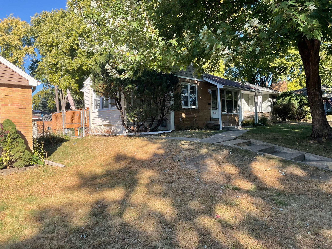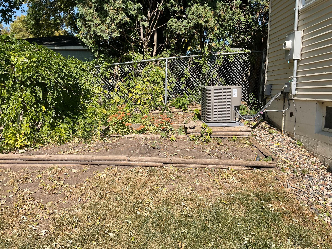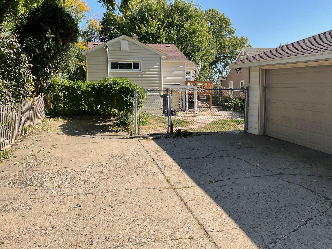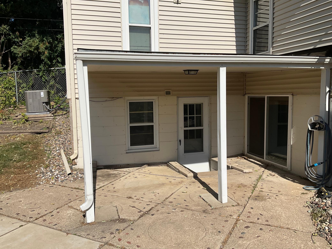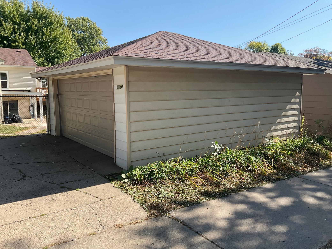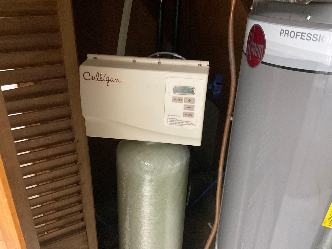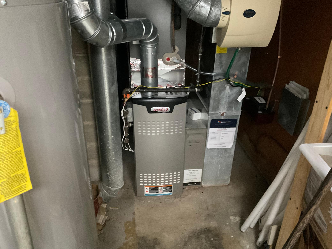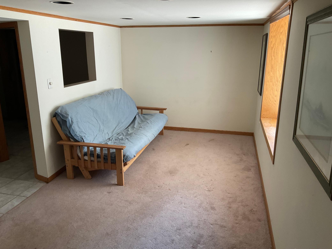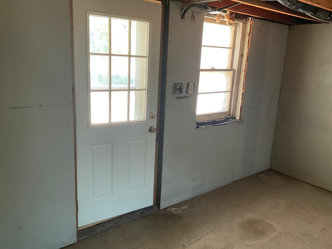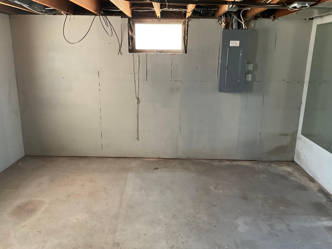5140 WILLIAM AVENUE
5140 William Avenue, Edina, 55436, MN
-
Property type : Single Family Residence
-
Zip code: 55436
-
Street: 5140 William Avenue
-
Street: 5140 William Avenue
Bathrooms: 2
Year: 1948
Listing Brokerage: Edina Realty, Inc.
FEATURES
- Range
- Refrigerator
- Washer
- Dryer
- Microwave
- Disposal
- Gas Water Heater
DETAILS
"Welcome to this charming 3-bedroom, 2-bath walk-out rambler in Edina’s sought-after Grandview neighborhood! With 1,671 finished square feet, this home offers the ease of one-level living. The main floor features all three bedrooms, a full bathroom, a cozy living room, kitchen and an informal dining room, ideal for gatherings. From here, step out onto the inviting deck—a perfect spot for morning coffee or evening relaxation. The lower-level features a large sauna, ¾ bath, family room, laundry, and large unfinished storage/workout room. The walk-out opens to a large patio, offering additional outdoor space for entertaining. A detached 2-car garage provides ample storage and convenience. Nestled in a quiet neighborhood, this home offers peace and privacy while still being walkable to local restaurants, shops, and retail. Perfect for those seeking comfort, convenience, and a vibrant community, this home is a true gem in the heart of Edina. Don’t miss your chance to make it yours!"
INTERIOR
Bedrooms: 3
Fin ft² / Living Area: 1632 ft²
Below Ground Living: 600ft²
Bathrooms: 2
Above Ground Living: 1032ft²
-
Basement Details: Block, Walkout,
Appliances Included:
-
- Range
- Refrigerator
- Washer
- Dryer
- Microwave
- Disposal
- Gas Water Heater
EXTERIOR
Air Conditioning: Central Air
Garage Spaces: 2
Construction Materials: N/A
Foundation Size: 1032ft²
Unit Amenities:
-
- Kitchen Window
- Deck
- Hardwood Floors
- Washer/Dryer Hookup
- Sauna
- Paneled Doors
- Main Floor Primary Bedroom
Heating System:
-
- Forced Air
ROOMS
| Main | Size | ft² |
|---|---|---|
| Living Room | 16x17 | 256 ft² |
| Bedroom 1 | 9x10 | 81 ft² |
| Bedroom 2 | 13x10 | 169 ft² |
| Bedroom 3 | 14x10 | 196 ft² |
| Bathroom | 9x6 | 81 ft² |
| Kitchen | 10x11 | 100 ft² |
| Dining Room | 8x10 | 64 ft² |
| Lower | Size | ft² |
|---|---|---|
| Laundry | 17x8 | 289 ft² |
| Bathroom | 7x8 | 49 ft² |
| Utility Room | 5x9 | 25 ft² |
| Sauna | 8x10 | 64 ft² |
| Family Room | 25x19 | 625 ft² |
| Storage | 14x13 | 196 ft² |
LOT
Acres: N/A
Lot Size Dim.: 50x131
Longitude: 44.91
Latitude: -93.358
Zoning: Residential-Single Family
FINANCIAL & TAXES
Tax year: 2024
Tax annual amount: $4,321
MISCELLANEOUS
Fuel System: N/A
Sewer System: City Sewer/Connected
Water System: City Water/Connected
ADITIONAL INFORMATION
MLS#: NST7654792
Listing Brokerage: Edina Realty, Inc.

ID: 3443503
Published: September 27, 2024
Last Update: September 27, 2024
Views: 33


