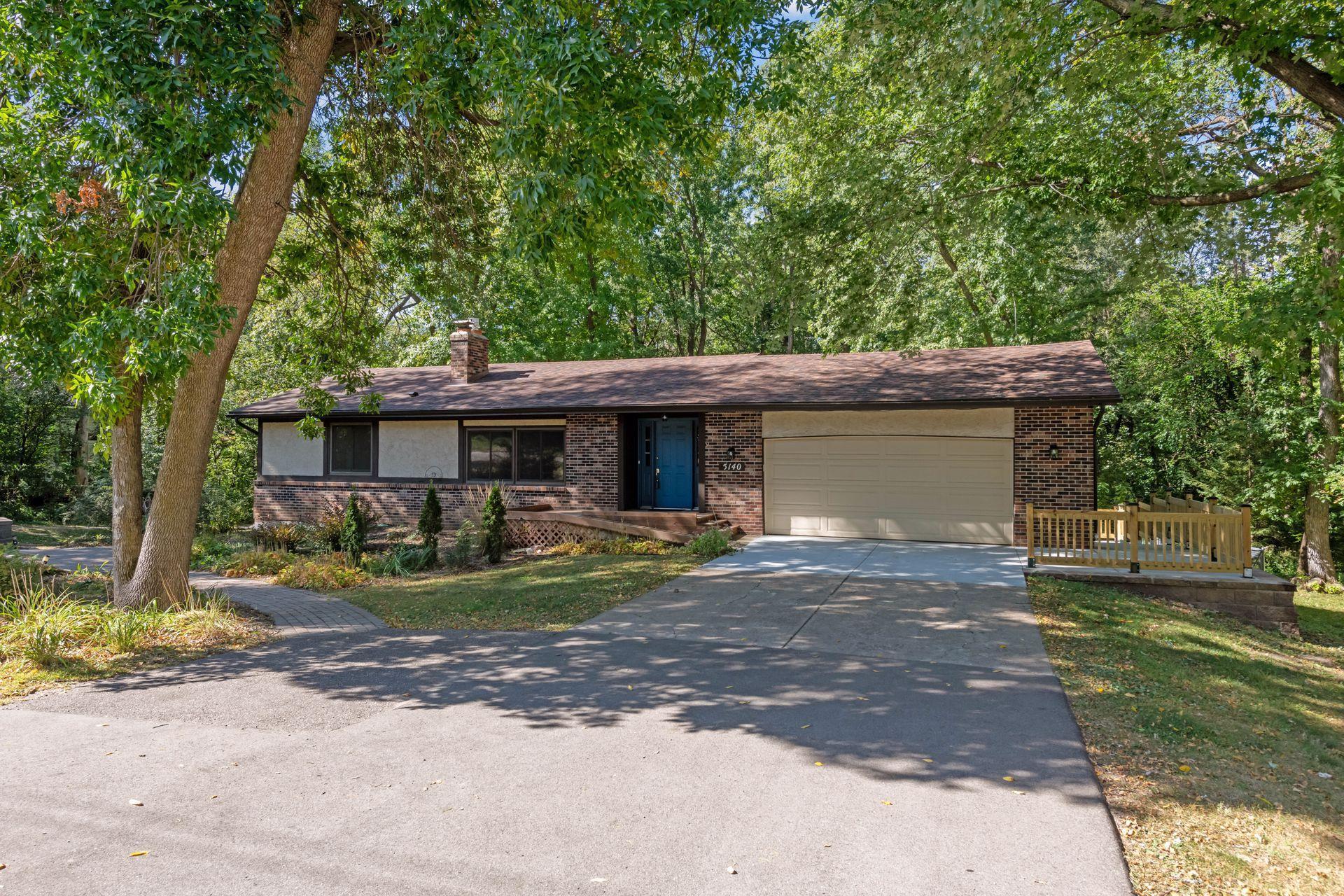5140 WOODHILL ROAD
5140 Woodhill Road, Minnetonka, 55345, MN
-
Price: $498,500
-
Status type: For Sale
-
City: Minnetonka
-
Neighborhood: N/A
Bedrooms: 3
Property Size :1944
-
Listing Agent: NST16624,NST104356
-
Property type : Single Family Residence
-
Zip code: 55345
-
Street: 5140 Woodhill Road
-
Street: 5140 Woodhill Road
Bathrooms: 2
Year: 1977
Listing Brokerage: Fazendin REALTORS
FEATURES
- Refrigerator
- Washer
- Dryer
- Microwave
- Exhaust Fan
- Dishwasher
- Water Softener Owned
- Cooktop
- Wall Oven
- Electric Water Heater
DETAILS
This fully updated walkout rambler is situated on a serene, private 0.51-acre lot and offers 3 bedrooms, 2 bathrooms, and 1944 of finished square feet. Step into a beautifully remodeled kitchen with stunning hickory cabinets, perfectly paired with refinished hardwood floors. Additional highlights of this home include a cozy gas fireplace in the living room, an updated ¾ bath, newer Andersen windows and doors, freshly painted walls and ceilings throughout, and brand-new carpet in all three bedrooms. The walkout lower level is complete with a second kitchen featuring new stainless-steel appliances and luxury vinyl plank flooring. The lower level also includes a spacious family room with a wood-burning fireplace, an updated full bath, a third bedroom, and a dedicated laundry and storage room. Recent upgrades include a new washer and dryer (2024), high-efficiency furnace and air conditioner (2021), and a newer roof (2017). Enjoy the outdoors from the deck or relax on one of the multiple patios, both in the front and back yard. Ramps at both the front and garage entry points offer added accessibility, and the kitchen is equipped with push-to-open cabinetry, making it handicap accessible. This home is move-in ready and truly a must-see!
INTERIOR
Bedrooms: 3
Fin ft² / Living Area: 1944 ft²
Below Ground Living: 864ft²
Bathrooms: 2
Above Ground Living: 1080ft²
-
Basement Details: Block, Drain Tiled, Finished, Full, Walkout,
Appliances Included:
-
- Refrigerator
- Washer
- Dryer
- Microwave
- Exhaust Fan
- Dishwasher
- Water Softener Owned
- Cooktop
- Wall Oven
- Electric Water Heater
EXTERIOR
Air Conditioning: Central Air
Garage Spaces: 2
Construction Materials: N/A
Foundation Size: 1080ft²
Unit Amenities:
-
Heating System:
-
- Forced Air
ROOMS
| Main | Size | ft² |
|---|---|---|
| Living Room | 29x14 | 841 ft² |
| Kitchen | 22x11 | 484 ft² |
| Bedroom 1 | 12x14 | 144 ft² |
| Bedroom 2 | 15x9 | 225 ft² |
| Deck | 19x12 | 361 ft² |
| Lower | Size | ft² |
|---|---|---|
| Family Room | 20x15 | 400 ft² |
| Kitchen | 21x9 | 441 ft² |
| Bedroom 3 | 15x16 | 225 ft² |
LOT
Acres: N/A
Lot Size Dim.: 110x200
Longitude: 44.9098
Latitude: -93.4632
Zoning: Residential-Single Family
FINANCIAL & TAXES
Tax year: 2024
Tax annual amount: $4,621
MISCELLANEOUS
Fuel System: N/A
Sewer System: City Sewer/Connected
Water System: City Water/Connected
ADITIONAL INFORMATION
MLS#: NST7651942
Listing Brokerage: Fazendin REALTORS

ID: 3437344
Published: September 27, 2024
Last Update: September 27, 2024
Views: 30





























