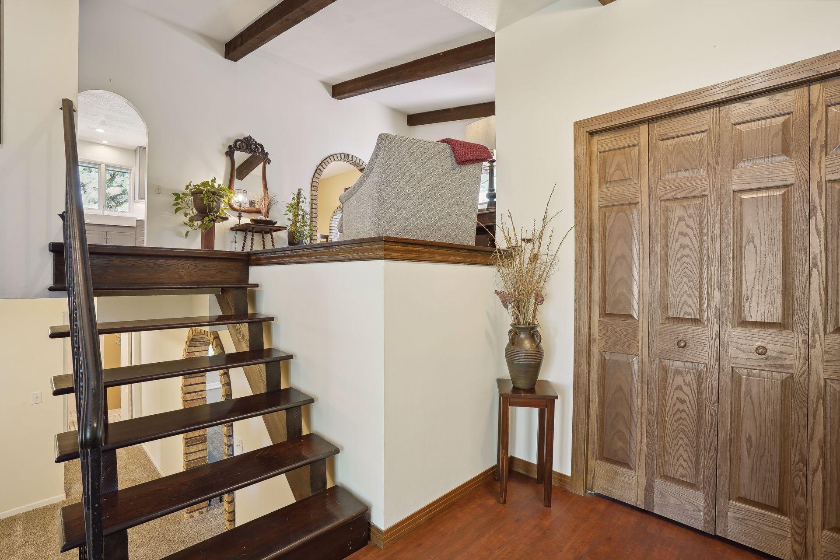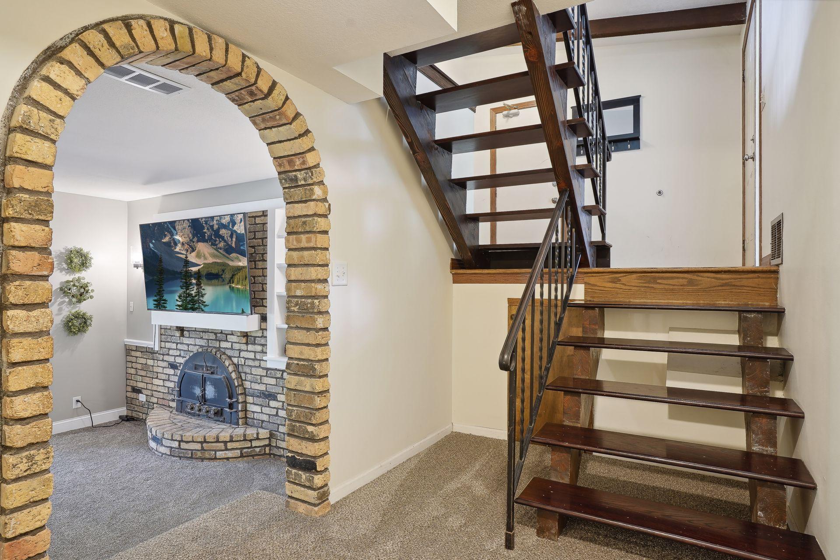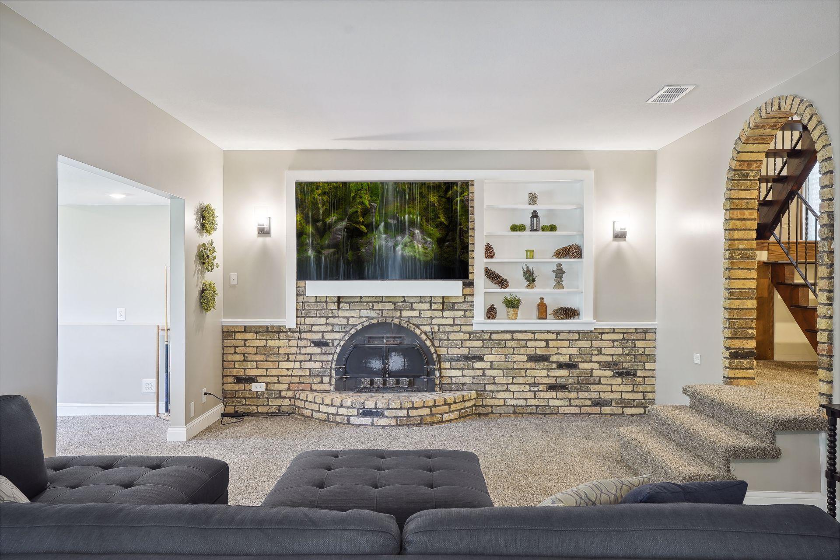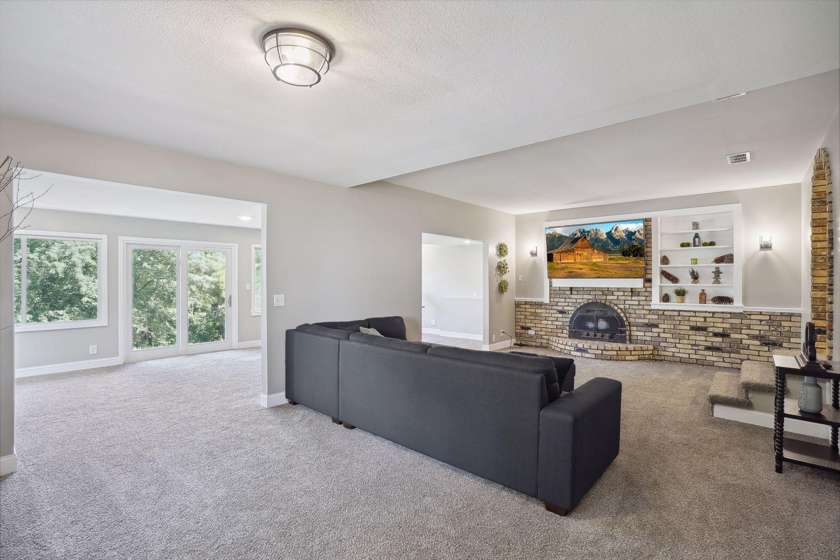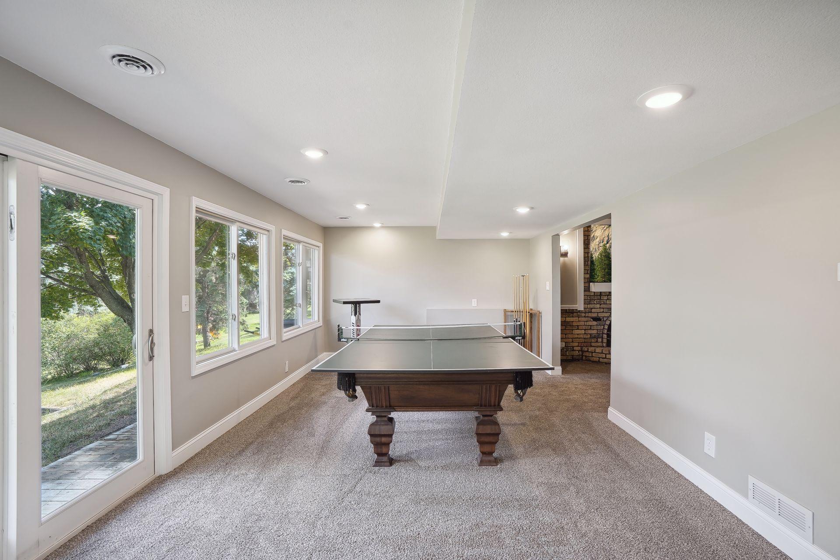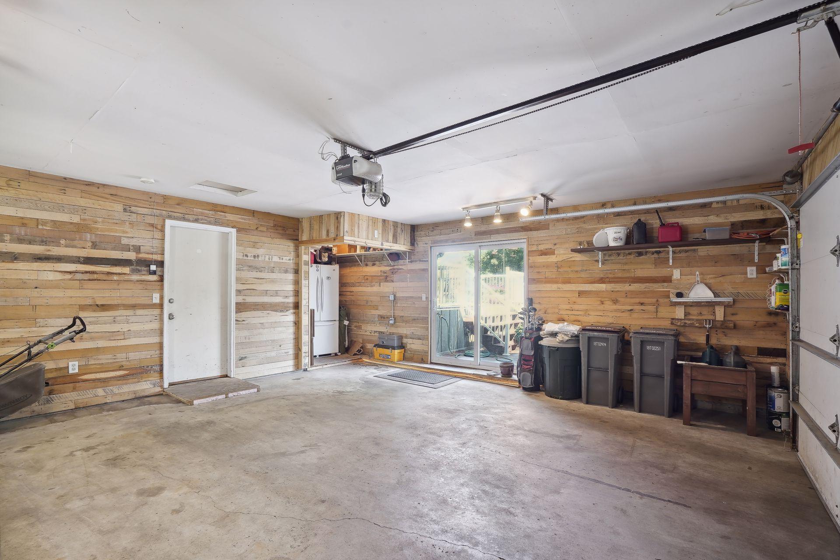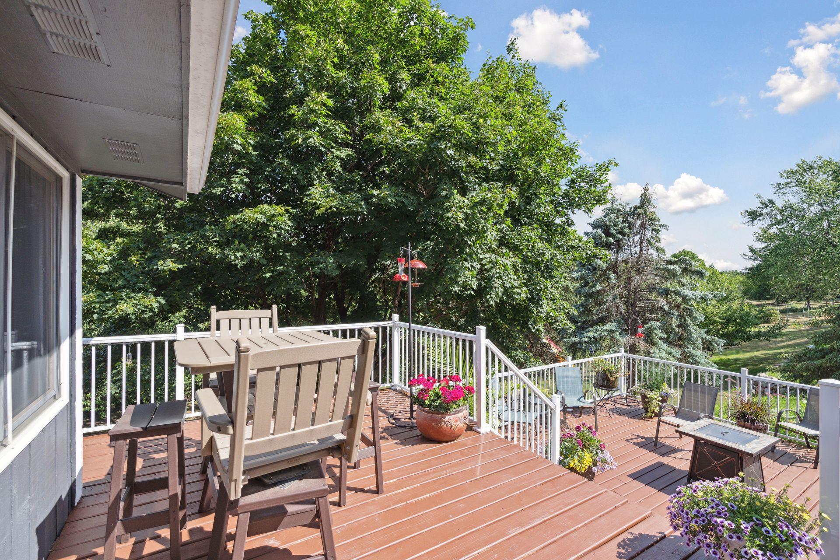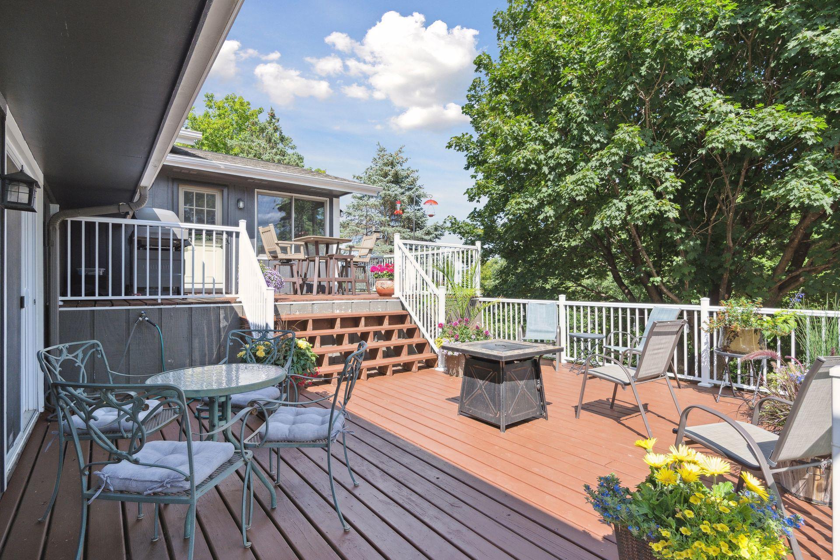515 SKYVIEW LANE
515 Skyview Lane, Carver, 55315, MN
-
Price: $438,000
-
Status type: For Sale
-
City: Carver
-
Neighborhood: Skyview Add
Bedrooms: 4
Property Size :2985
-
Listing Agent: NST16633,NST58812
-
Property type : Single Family Residence
-
Zip code: 55315
-
Street: 515 Skyview Lane
-
Street: 515 Skyview Lane
Bathrooms: 2
Year: 1974
Listing Brokerage: Coldwell Banker Burnet
FEATURES
- Range
- Refrigerator
- Washer
- Dryer
- Microwave
- Dishwasher
DETAILS
Spacious 4 bedroom, 2 bath home, remodeled kitchen and family room, Sun Room overlooks large private yard, hardwood floors, arch accents, tile, walkout lower level, two tiered deck, 2 car garage. Walk to Carver Historic District and Lions Park.
INTERIOR
Bedrooms: 4
Fin ft² / Living Area: 2985 ft²
Below Ground Living: 1311ft²
Bathrooms: 2
Above Ground Living: 1674ft²
-
Basement Details: Finished, Walkout,
Appliances Included:
-
- Range
- Refrigerator
- Washer
- Dryer
- Microwave
- Dishwasher
EXTERIOR
Air Conditioning: Central Air
Garage Spaces: 2
Construction Materials: N/A
Foundation Size: 1632ft²
Unit Amenities:
-
- Kitchen Window
- Deck
- Porch
- Hardwood Floors
- Sun Room
- In-Ground Sprinkler
- Tile Floors
Heating System:
-
- Forced Air
ROOMS
| Main | Size | ft² |
|---|---|---|
| Living Room | 14x14 | 196 ft² |
| Dining Room | 12x9 | 144 ft² |
| Kitchen | 12x10 | 144 ft² |
| Bedroom 1 | 13x11 | 169 ft² |
| Bedroom 2 | 12x10 | 144 ft² |
| Bedroom 3 | 13x10 | 169 ft² |
| Sun Room | 27x12 | 729 ft² |
| Deck | 20x12 | 400 ft² |
| Deck | 20x18 | 400 ft² |
| Deck | 28x4 | 784 ft² |
| Garage | 22x21 | 484 ft² |
| Porch | 28x6 | 784 ft² |
| Lower | Size | ft² |
|---|---|---|
| Family Room | 25x14 | 625 ft² |
| Bedroom 4 | 12x12 | 144 ft² |
| Office | 12x9 | 144 ft² |
| Game Room | 24x12 | 576 ft² |
LOT
Acres: N/A
Lot Size Dim.: 100x223x100x225
Longitude: 44.7711
Latitude: -93.6236
Zoning: Residential-Single Family
FINANCIAL & TAXES
Tax year: 2023
Tax annual amount: $4,910
MISCELLANEOUS
Fuel System: N/A
Sewer System: City Sewer/Connected
Water System: City Water/Connected,Well
ADITIONAL INFORMATION
MLS#: NST7248418
Listing Brokerage: Coldwell Banker Burnet

ID: 2057980
Published: December 31, 1969
Last Update: July 07, 2023
Views: 69








