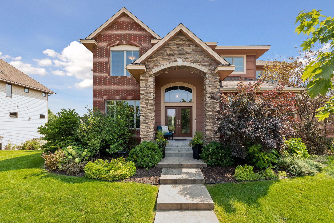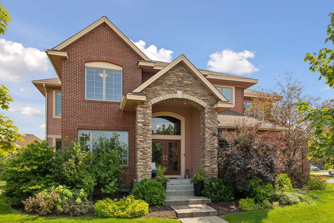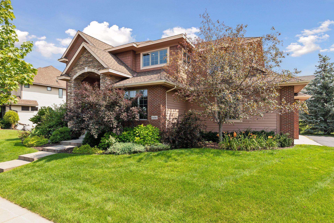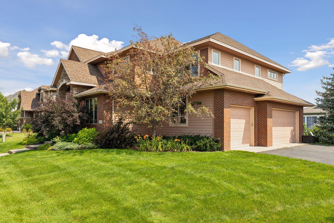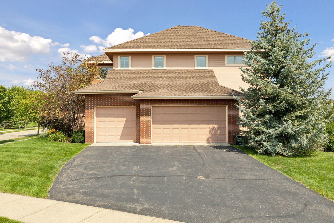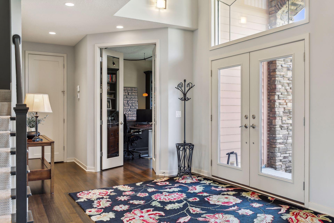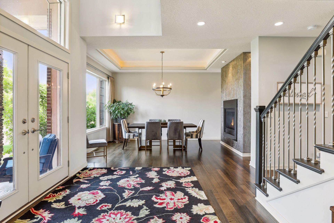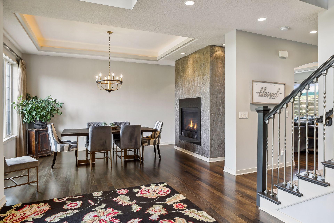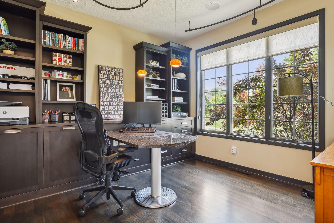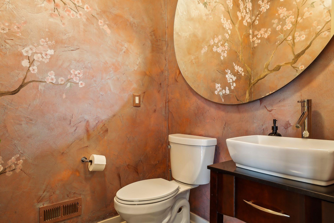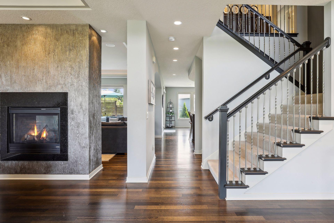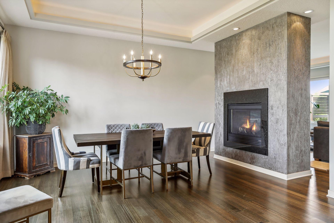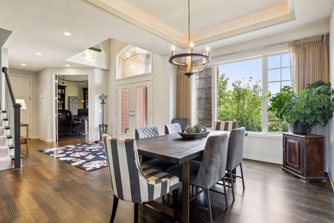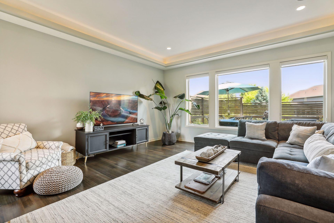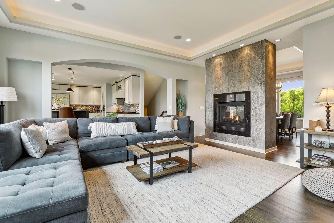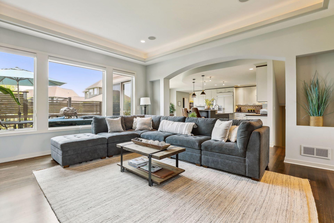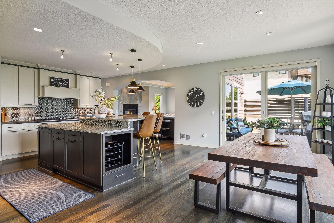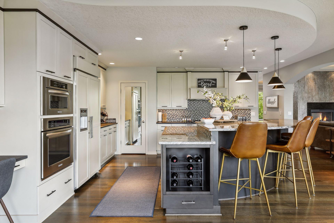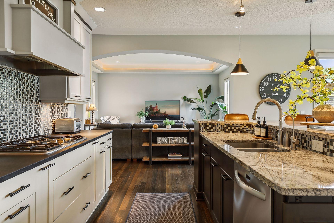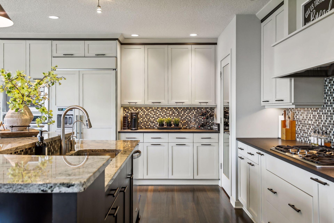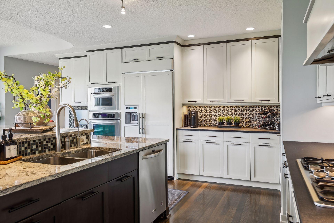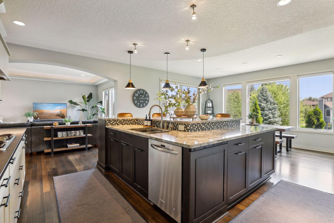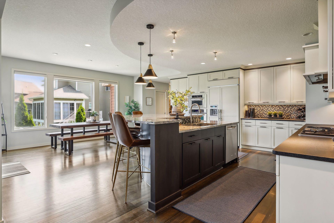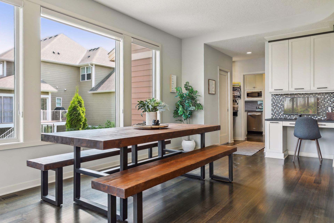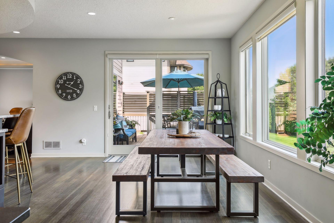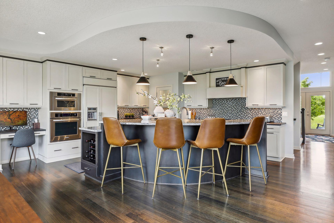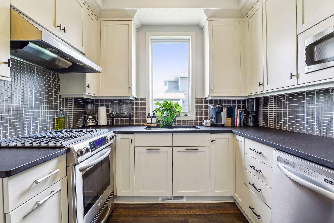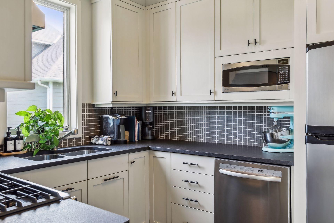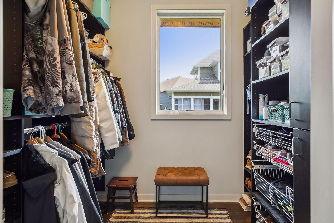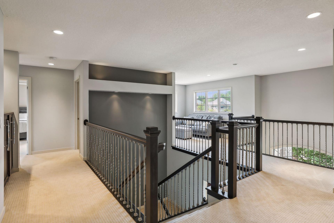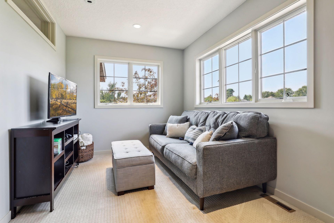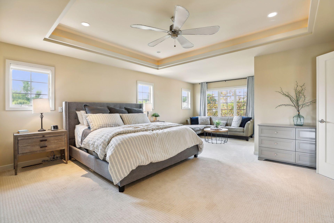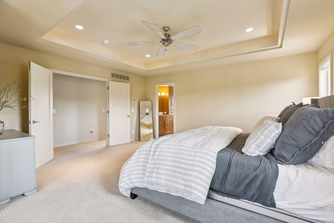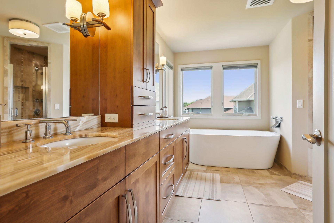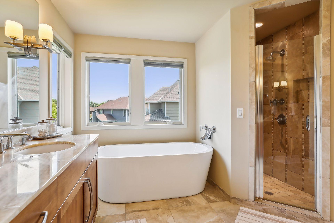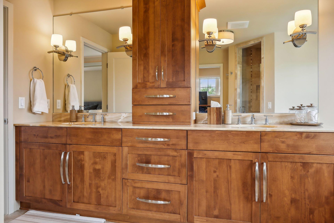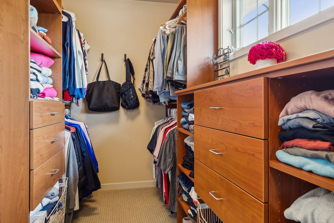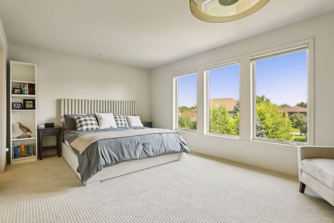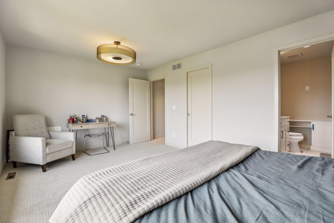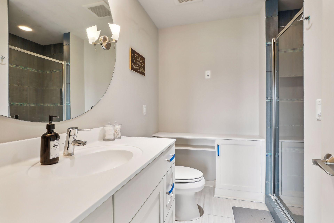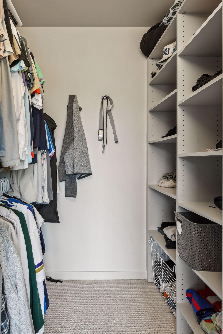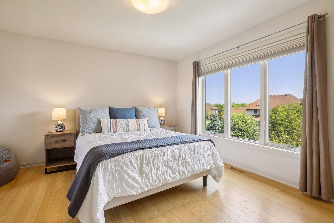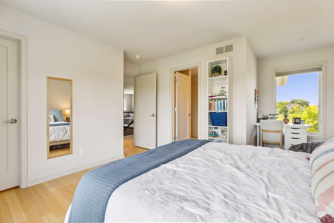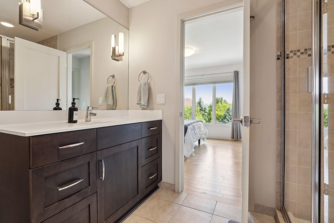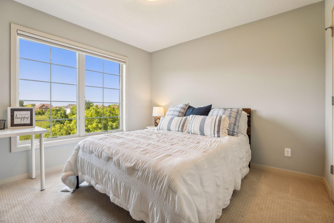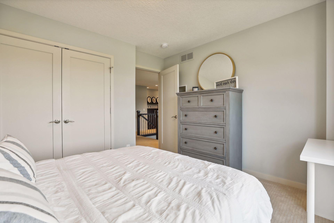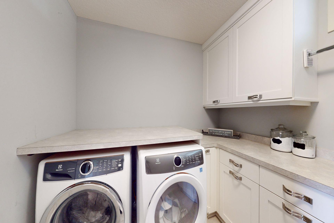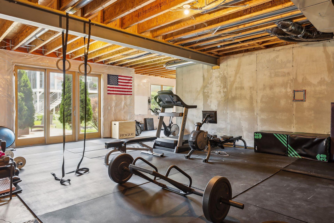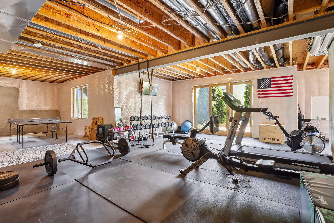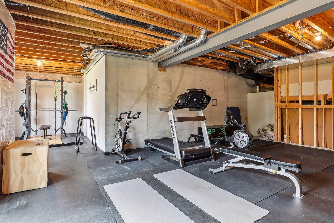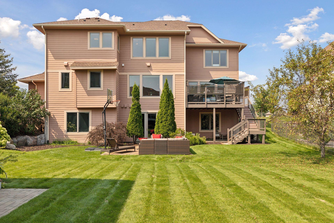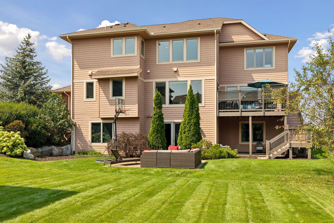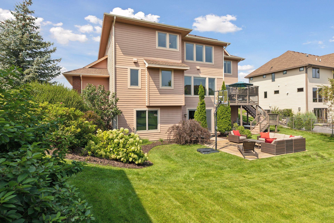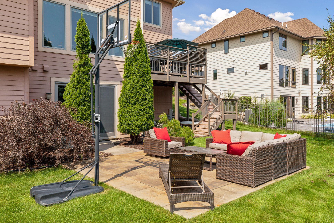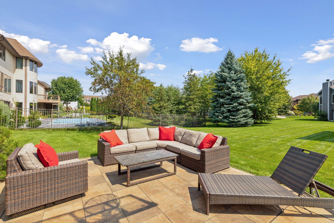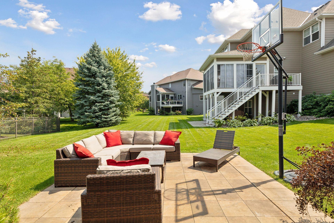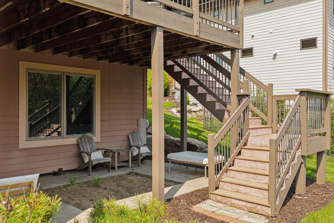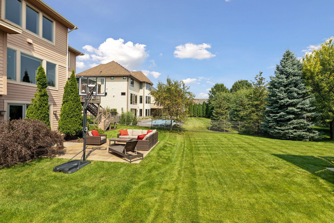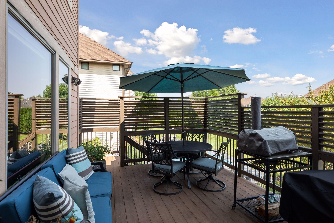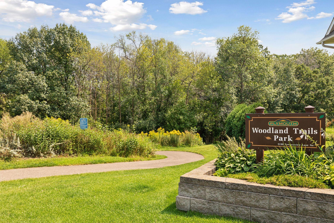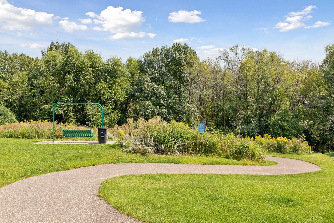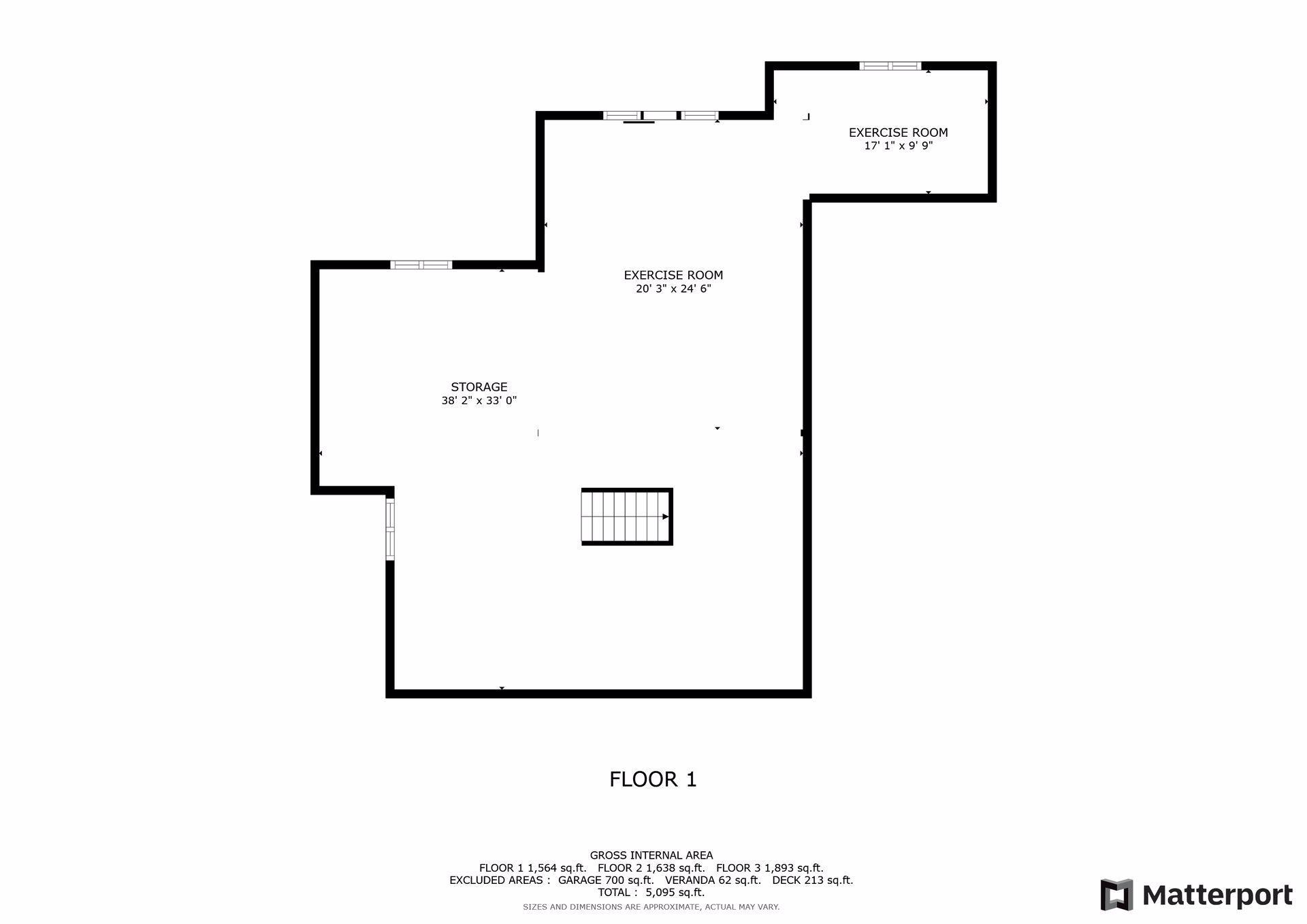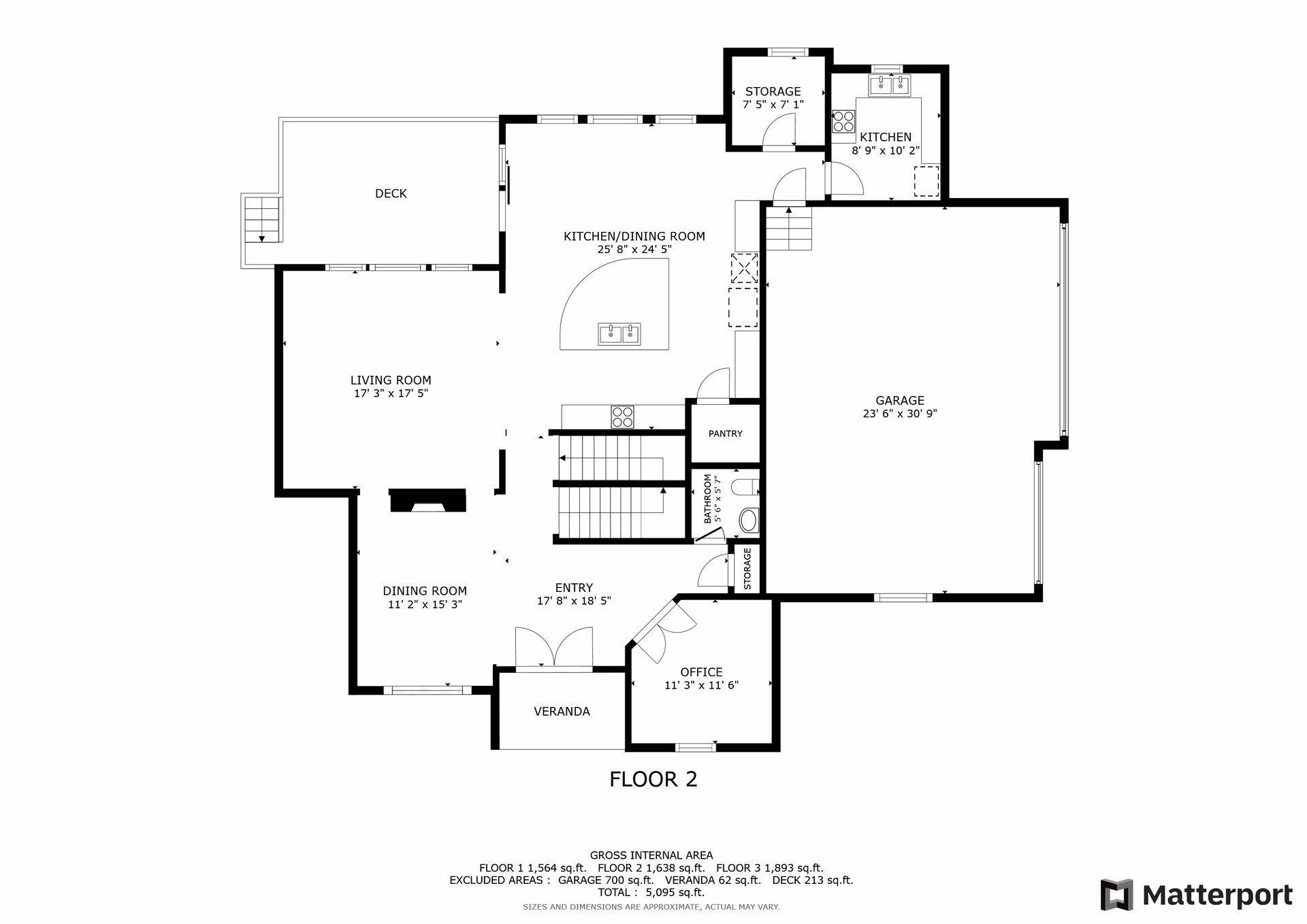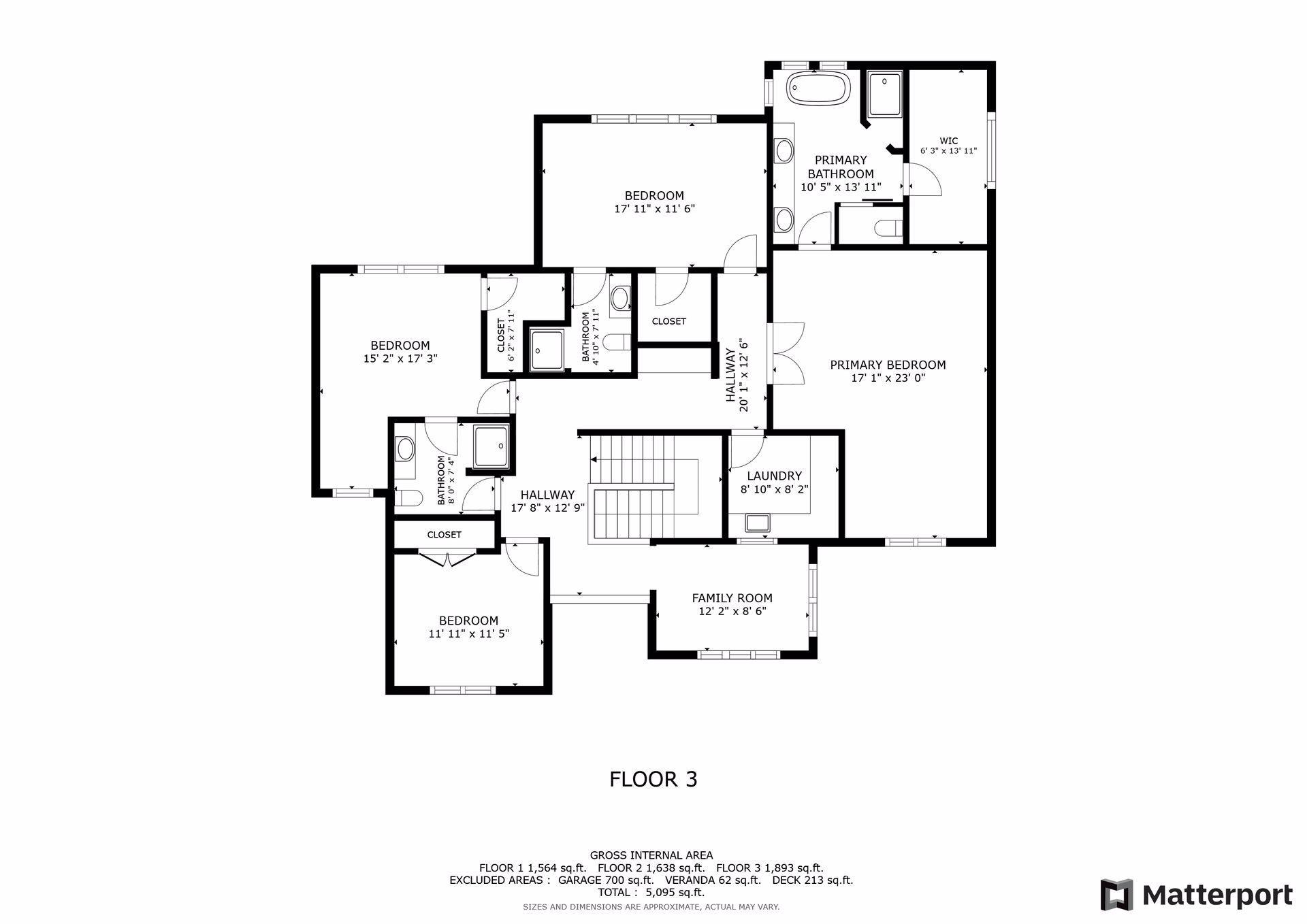5150 UPLAND LANE
5150 Upland Lane, Plymouth, 55446, MN
-
Price: $850,000
-
Status type: For Sale
-
City: Plymouth
-
Neighborhood: Seven Greens 2nd Add
Bedrooms: 4
Property Size :3531
-
Listing Agent: NST19622,NST53774
-
Property type : Single Family Residence
-
Zip code: 55446
-
Street: 5150 Upland Lane
-
Street: 5150 Upland Lane
Bathrooms: 4
Year: 2007
Listing Brokerage: RE/MAX Consultants
FEATURES
- Range
- Refrigerator
- Washer
- Dryer
- Microwave
- Exhaust Fan
- Dishwasher
- Water Softener Owned
- Disposal
- Cooktop
- Wall Oven
- Humidifier
- Air-To-Air Exchanger
- Water Osmosis System
- Water Filtration System
- Gas Water Heater
DETAILS
Beautiful custom home in Seven Greens neighborhood. Abundant open spaces, walking trails and parks. Main level features wood floors throughout, office with built ins, half bath, formal dining room with two sided gas fireplace, living room, casual dining room, oversized two level kitchen island, walk in pantry, mudroom, and butlers kitchen. Great floor plan for entertaining! Upper level has 4 bedrooms- 2 of which are suites. Primary suite is oversized with sitting area, double vanities, large soaking tub, separate tile shower, and large walk in closet. Secondary suite is also oversized, with 3/4 attached bathroom. The other 2 guest rooms share a jack and jill 3/4 bathroom and ample closet space. Upper level also has large laundry room, and loft for studying or gaming area. Lower level is unfinished walkout with plenty of room to expand. Currently lower level is set up for home gym, game area, and storage. Walk out lower level to patio and basketball area. In ground sprinklers and mature landscaping on a beautiful corner lot. Look out front door to open spaces, pond and wildlife. Close to Providence and Wayzata high schools.
INTERIOR
Bedrooms: 4
Fin ft² / Living Area: 3531 ft²
Below Ground Living: N/A
Bathrooms: 4
Above Ground Living: 3531ft²
-
Basement Details: Drain Tiled, Egress Window(s), Full, Concrete, Sump Pump, Unfinished, Walkout,
Appliances Included:
-
- Range
- Refrigerator
- Washer
- Dryer
- Microwave
- Exhaust Fan
- Dishwasher
- Water Softener Owned
- Disposal
- Cooktop
- Wall Oven
- Humidifier
- Air-To-Air Exchanger
- Water Osmosis System
- Water Filtration System
- Gas Water Heater
EXTERIOR
Air Conditioning: Central Air
Garage Spaces: 3
Construction Materials: N/A
Foundation Size: 1564ft²
Unit Amenities:
-
- Patio
- Deck
- Hardwood Floors
- Ceiling Fan(s)
- Walk-In Closet
- Washer/Dryer Hookup
- In-Ground Sprinkler
- Kitchen Center Island
- Tile Floors
- Primary Bedroom Walk-In Closet
Heating System:
-
- Forced Air
- Fireplace(s)
ROOMS
| Main | Size | ft² |
|---|---|---|
| Living Room | 18x17 | 324 ft² |
| Dining Room | 15x11 | 225 ft² |
| Kitchen | 26x25 | 676 ft² |
| Kitchen- 2nd | 10x9 | 100 ft² |
| Office | 12x11 | 144 ft² |
| Storage | 8x7 | 64 ft² |
| Upper | Size | ft² |
|---|---|---|
| Bedroom 1 | 23x17 | 529 ft² |
| Bedroom 2 | 18x12 | 324 ft² |
| Bedroom 3 | 17x15 | 289 ft² |
| Bedroom 4 | 12x12 | 144 ft² |
| Laundry | 9x8 | 81 ft² |
| Family Room | 12x9 | 144 ft² |
LOT
Acres: N/A
Lot Size Dim.: SW110X88X100X126
Longitude: 45.0476
Latitude: -93.4792
Zoning: Residential-Single Family
FINANCIAL & TAXES
Tax year: 2024
Tax annual amount: $9,510
MISCELLANEOUS
Fuel System: N/A
Sewer System: City Sewer/Connected
Water System: City Water/Connected
ADITIONAL INFORMATION
MLS#: NST7638442
Listing Brokerage: RE/MAX Consultants

ID: 3314299
Published: August 21, 2024
Last Update: August 21, 2024
Views: 40


