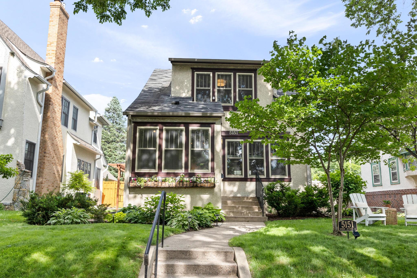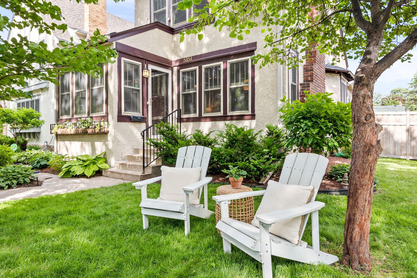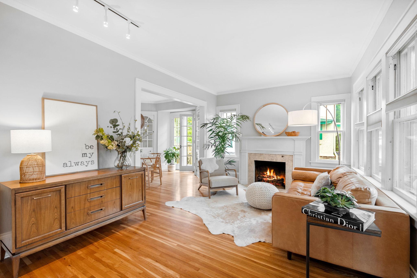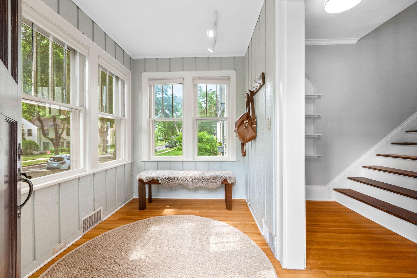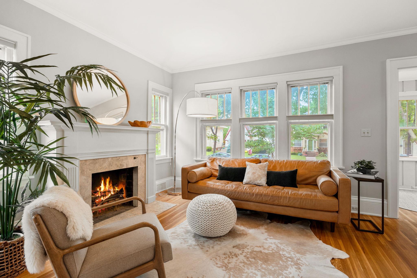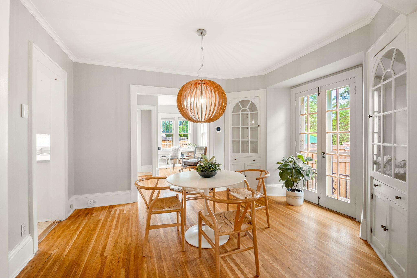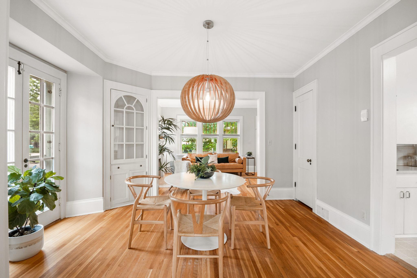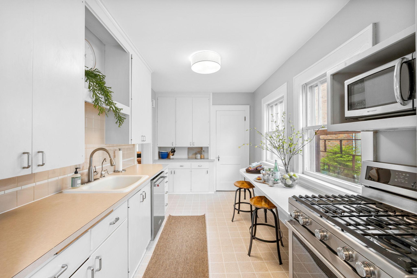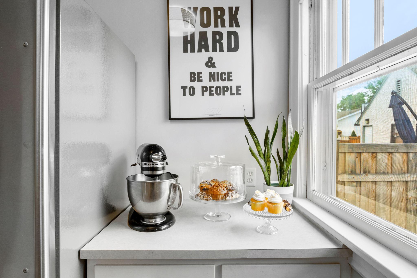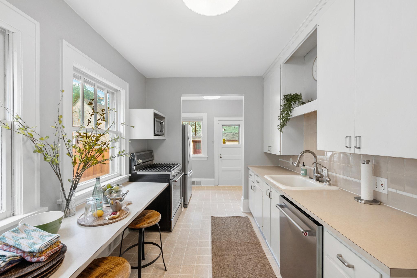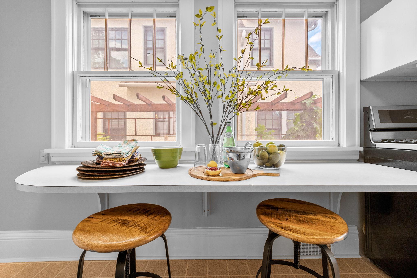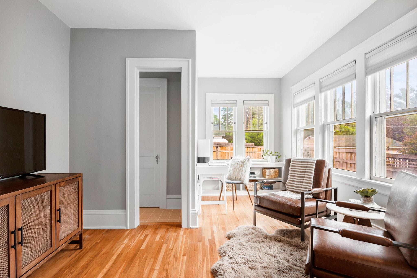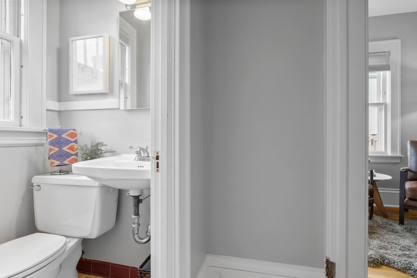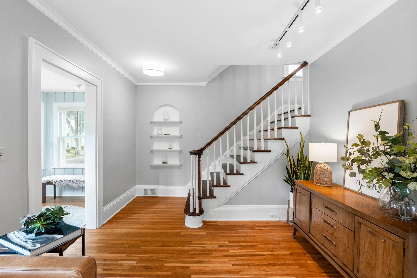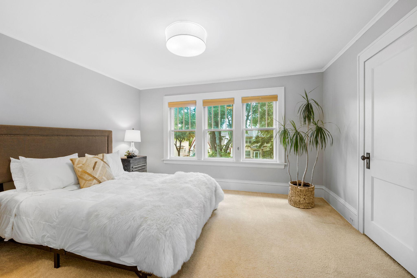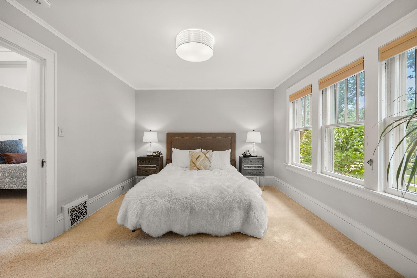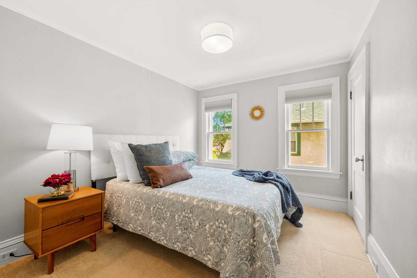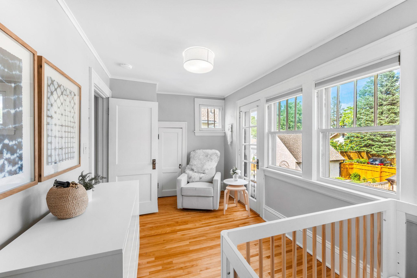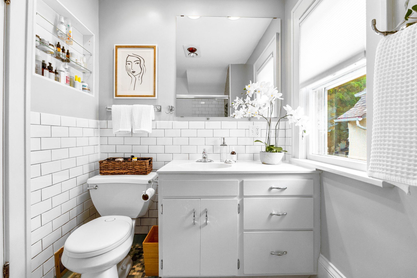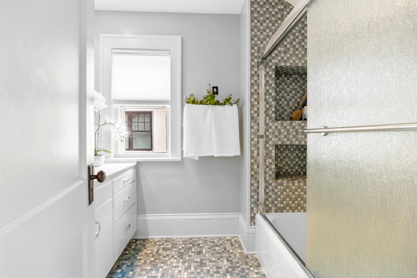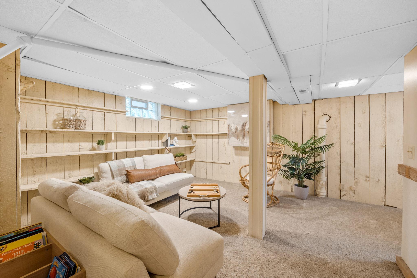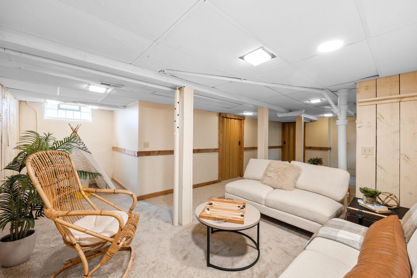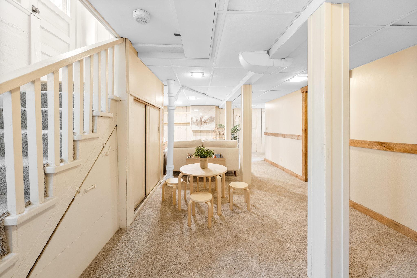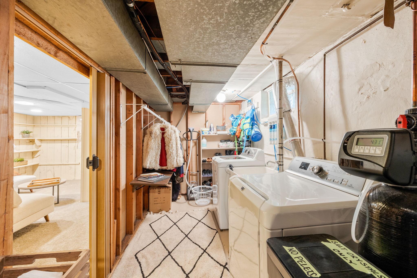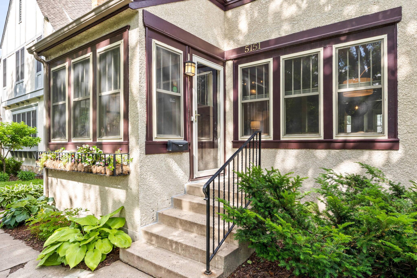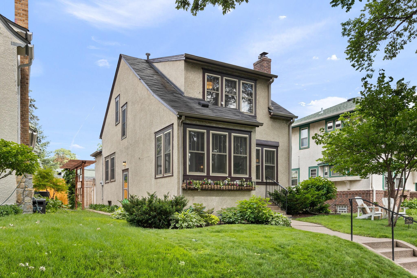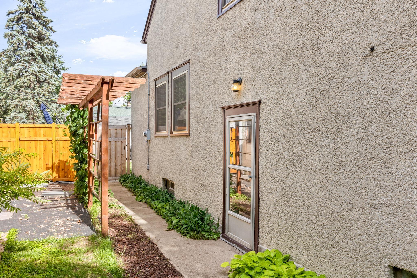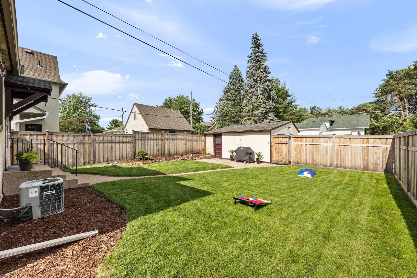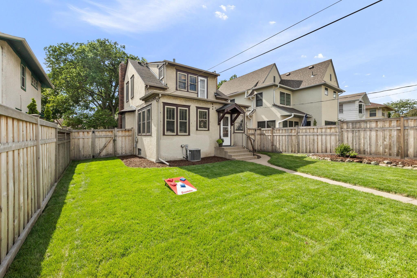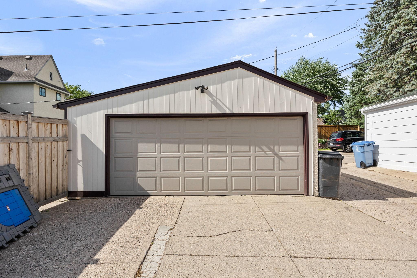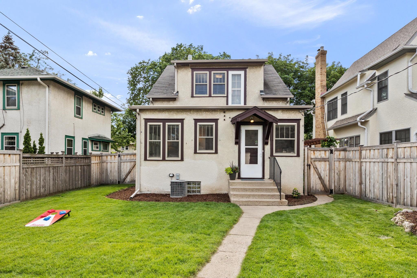5151 QUEEN AVENUE
5151 Queen Avenue, Minneapolis, 55410, MN
-
Price: $569,500
-
Status type: For Sale
-
City: Minneapolis
-
Neighborhood: Fulton
Bedrooms: 3
Property Size :1753
-
Listing Agent: NST16633,NST62044
-
Property type : Single Family Residence
-
Zip code: 55410
-
Street: 5151 Queen Avenue
-
Street: 5151 Queen Avenue
Bathrooms: 2
Year: 1916
Listing Brokerage: Coldwell Banker Burnet
FEATURES
- Range
- Refrigerator
- Dishwasher
DETAILS
A property you'll be proud to call your own, & happy to come home to. Located in the fabulous Fulton neighborhood, walking distance to great restaurants & shopping, Lake Harriet, Minnehaha creek & numerous parks. Nestled in the world of 1920's tutors and lovely treed streets. Welcome to charm, charm, charm... plus a spacious 2-car garage. Freshly updated with paint, carpet, lighting and landscaping. Gleaming hardwood floors & charming details. Spacious closets & large galley kitchen. Enjoy a freshly sod, sunny back yard that is fully enclosed with wood fencing for the ultimate in privacy. Walking distance to Cafe Ceres, Colita, Broders, Lola, & many other attractions on 50th/54th & Penn or 50th & France. New furnace, water heater, reverse osmosis water system, water softener, SS stove, refrigerator dishwasher & microwave. This one won't be available for long ~ you're going to want to hurry to see it before it's gone! See supplements for complete list of improvements.
INTERIOR
Bedrooms: 3
Fin ft² / Living Area: 1753 ft²
Below Ground Living: 431ft²
Bathrooms: 2
Above Ground Living: 1322ft²
-
Basement Details: Finished,
Appliances Included:
-
- Range
- Refrigerator
- Dishwasher
EXTERIOR
Air Conditioning: Central Air
Garage Spaces: 2
Construction Materials: N/A
Foundation Size: 862ft²
Unit Amenities:
-
Heating System:
-
- Forced Air
ROOMS
| Lower | Size | ft² |
|---|---|---|
| Amusement Room | 24x13 | 576 ft² |
| Main | Size | ft² |
|---|---|---|
| Dining Room | 13x10 | 169 ft² |
| Family Room | 13x9 | 169 ft² |
| Foyer | 10x7 | 100 ft² |
| Kitchen | 15x9 | 225 ft² |
| Living Room | 17x11 | 289 ft² |
| Upper | Size | ft² |
|---|---|---|
| Bedroom 1 | 13x11 | 169 ft² |
| Bedroom 2 | 13x8 | 169 ft² |
| Bedroom 3 | 10x9 | 100 ft² |
LOT
Acres: N/A
Lot Size Dim.: 40.00 X 126.00
Longitude: 44.9091
Latitude: -93.3096
Zoning: Residential-Single Family
FINANCIAL & TAXES
Tax year: 2021
Tax annual amount: $5,571
MISCELLANEOUS
Fuel System: N/A
Sewer System: City Sewer/Connected
Water System: City Water/Connected
ADITIONAL INFORMATION
MLS#: NST7083392
Listing Brokerage: Coldwell Banker Burnet

ID: 1080307
Published: June 17, 2022
Last Update: June 17, 2022
Views: 72



