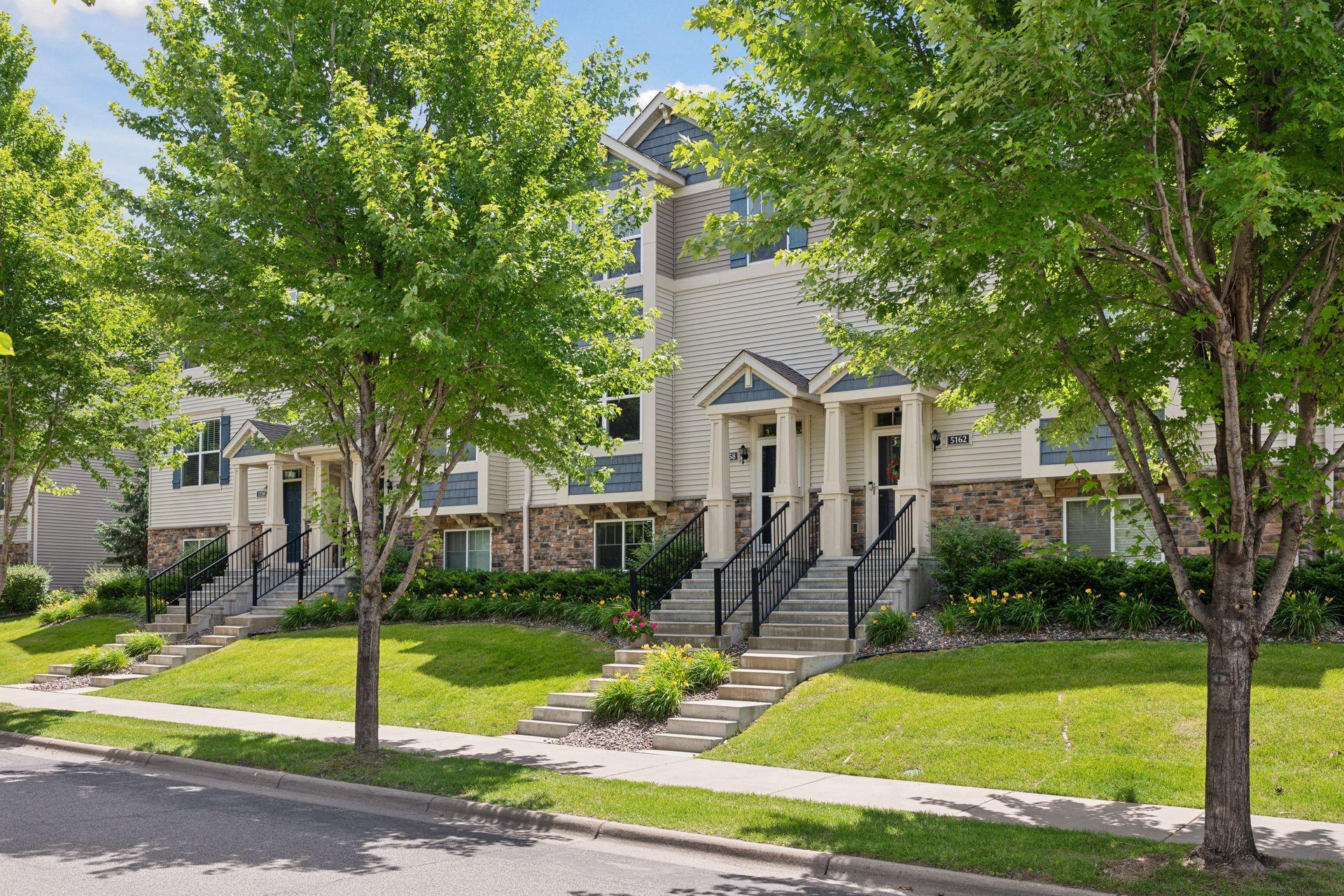5158 95TH LANE
5158 95th Lane, Minneapolis (Brooklyn Park), 55443, MN
-
Price: $375,000
-
Status type: For Sale
-
Neighborhood: Wickford Village 7th Add
Bedrooms: 4
Property Size :2368
-
Listing Agent: NST49138,NST46811
-
Property type : Townhouse Side x Side
-
Zip code: 55443
-
Street: 5158 95th Lane
-
Street: 5158 95th Lane
Bathrooms: 4
Year: 2015
Listing Brokerage: Compass
FEATURES
- Range
- Washer
- Dryer
- Microwave
- Exhaust Fan
- Disposal
- Humidifier
- Stainless Steel Appliances
DETAILS
Welcome to this charming & well maintained townhome nestled in a lovely community with beautiful tree-lined streets, park & pavilion w/walkways. Open Concept Designed home that allows seamless flow from Living Room w/Gas Fireplace, thru Dining Area to great Center Island Kitchen complete with an abundance cabinetry, granite countertops, Stainless steel appliances & Family Rm that opens to a Deck! Plus convenient Powder Rm. Upper level boasts spacious Owner's Suite w/luxury Spa-like bath w/separate tub & shower & walk-in closet. Two additional Bedrooms another Full Bath. Lower level offers a 4th bedroom, en suite, with a 3/4 Bath, which could also serve as a second Family Room, and convenient laundry facilities. Additionally there is an attached two car insulated garage. This great community offers amenities- dog park, a large park w/basketball court, & Pavilion w/picnic area & benches. Bike to Elm Creek Park Res.! Close to Target headquarters! Quick access to MN-610, shopping and more!
INTERIOR
Bedrooms: 4
Fin ft² / Living Area: 2368 ft²
Below Ground Living: 462ft²
Bathrooms: 4
Above Ground Living: 1906ft²
-
Basement Details: Daylight/Lookout Windows, Finished,
Appliances Included:
-
- Range
- Washer
- Dryer
- Microwave
- Exhaust Fan
- Disposal
- Humidifier
- Stainless Steel Appliances
EXTERIOR
Air Conditioning: Central Air
Garage Spaces: 2
Construction Materials: N/A
Foundation Size: 968ft²
Unit Amenities:
-
- Kitchen Window
- Deck
- Hardwood Floors
- In-Ground Sprinkler
Heating System:
-
- Forced Air
ROOMS
| Main | Size | ft² |
|---|---|---|
| Living Room | 16x14 | 256 ft² |
| Dining Room | 13x10 | 169 ft² |
| Kitchen | 15x11 | 225 ft² |
| Family Room | 14x12 | 196 ft² |
| Deck | 15x5 | 225 ft² |
| Upper | Size | ft² |
|---|---|---|
| Bedroom 1 | 22x12 | 484 ft² |
| Bedroom 2 | 11x11 | 121 ft² |
| Bedroom 3 | 11x10 | 121 ft² |
| Lower | Size | ft² |
|---|---|---|
| Bedroom 4 | 16x12 | 256 ft² |
LOT
Acres: N/A
Lot Size Dim.: N/A
Longitude: 45.1279
Latitude: -93.348
Zoning: Residential-Multi-Family
FINANCIAL & TAXES
Tax year: 2024
Tax annual amount: $4,836
MISCELLANEOUS
Fuel System: N/A
Sewer System: City Sewer - In Street
Water System: City Water - In Street
ADITIONAL INFORMATION
MLS#: NST7663855
Listing Brokerage: Compass

ID: 3453673
Published: October 15, 2024
Last Update: October 15, 2024
Views: 93






