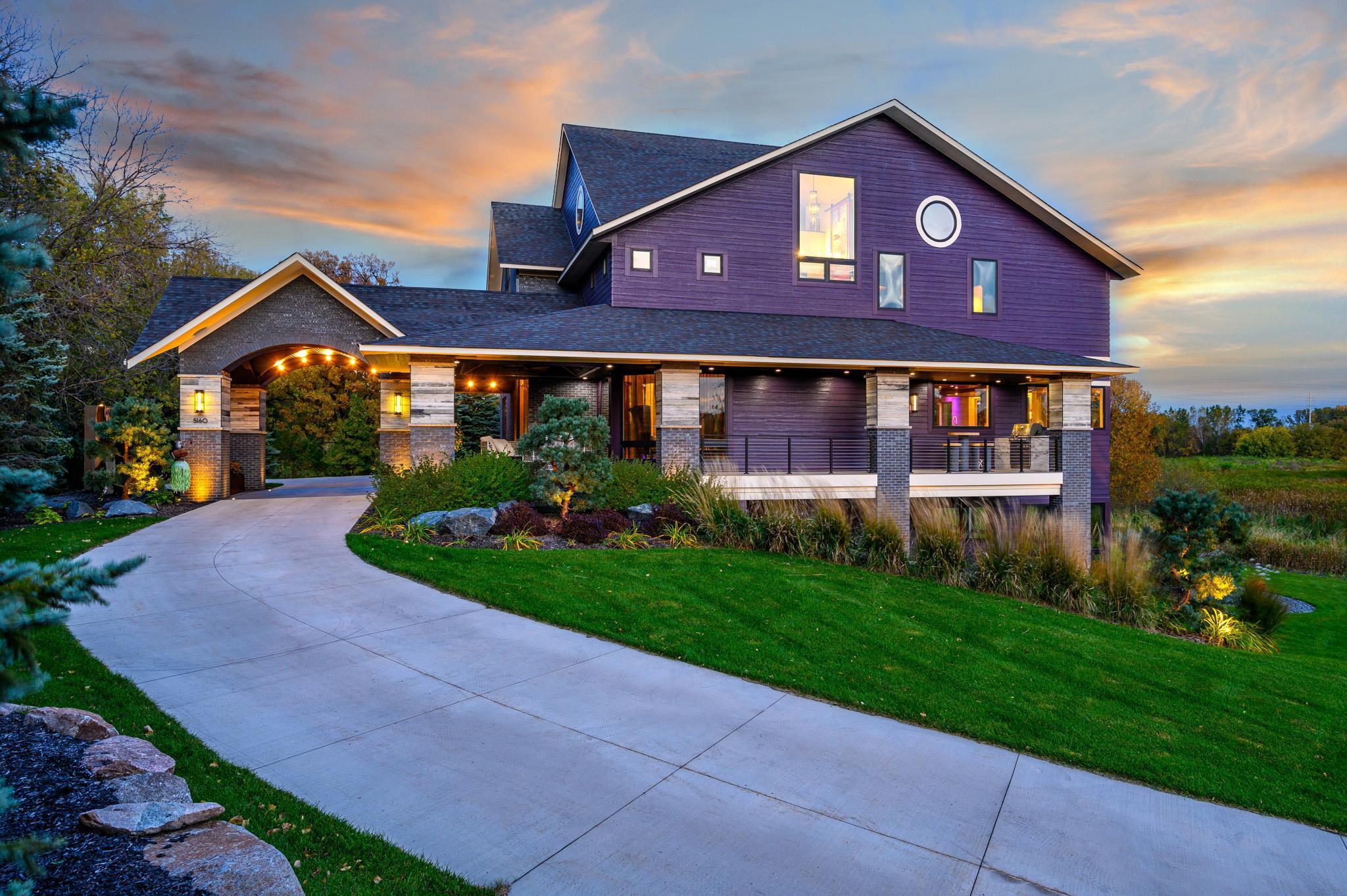5160 JUNEAU LANE
5160 Juneau Lane, Plymouth, 55446, MN
-
Price: $2,795,000
-
Status type: For Sale
-
City: Plymouth
-
Neighborhood: Hampton Hills South Plateau
Bedrooms: 6
Property Size :9825
-
Listing Agent: NST27023,NST54076
-
Property type : Single Family Residence
-
Zip code: 55446
-
Street: 5160 Juneau Lane
-
Street: 5160 Juneau Lane
Bathrooms: 5
Year: 2017
Listing Brokerage: Leyendecker Realty
FEATURES
- Range
- Refrigerator
- Microwave
- Exhaust Fan
- Dishwasher
- Water Softener Owned
- Disposal
- Cooktop
- Humidifier
- Air-To-Air Exchanger
- Central Vacuum
- Double Oven
- Wine Cooler
- Chandelier
DETAILS
This is a unique opportunity to own an architecturally significant, 2017 estate on 36 acres, with 9 acres of usable high ground, your own personal nature preserve, and a private pond, for endless outdoor activities. The home took a year to design and 3 years to build with emphasis on maximizing privacy, southern exposure, and expansive nature views from nearly every space. The property is loaded with smart home automation, high-end finishes, and modern features. The main floor is designed to be one-big-open space for integration of quality family time and entertainment. The lower level can function as a wheel-chair-accessible, zero entry, multi-generational living suite with private access, a separate garage, a chef's kitchen, separate laundry, 3 bedrooms, a bathroom with accessible shower, patios, and more. The massive owner's suite features an indoor/outdoor hot tub room, a laundry/craft room, and a luxurious closet/bathroom/gym combination. There are 9 heated garage stalls.
INTERIOR
Bedrooms: 6
Fin ft² / Living Area: 9825 ft²
Below Ground Living: 2395ft²
Bathrooms: 5
Above Ground Living: 7430ft²
-
Basement Details: Daylight/Lookout Windows, Drain Tiled, Finished, Full, Concrete, Single Tenant Access, Storage Space, Tile Shower, Walkout,
Appliances Included:
-
- Range
- Refrigerator
- Microwave
- Exhaust Fan
- Dishwasher
- Water Softener Owned
- Disposal
- Cooktop
- Humidifier
- Air-To-Air Exchanger
- Central Vacuum
- Double Oven
- Wine Cooler
- Chandelier
EXTERIOR
Air Conditioning: Central Air
Garage Spaces: 9
Construction Materials: N/A
Foundation Size: 2857ft²
Unit Amenities:
-
- Patio
- Kitchen Window
- Deck
- Porch
- Hardwood Floors
- Sun Room
- Ceiling Fan(s)
- Vaulted Ceiling(s)
- Security System
- In-Ground Sprinkler
- Exercise Room
- Hot Tub
- Panoramic View
- Skylight
- Kitchen Center Island
- French Doors
- Wet Bar
- Tile Floors
- Security Lights
- Primary Bedroom Walk-In Closet
Heating System:
-
- Forced Air
- Radiant Floor
- Boiler
ROOMS
| Main | Size | ft² |
|---|---|---|
| Living Room | 19x27 | 361 ft² |
| Kitchen | 9x27 | 81 ft² |
| Dining Room | 13x27 | 169 ft² |
| Bar/Wet Bar Room | 19x8 | 361 ft² |
| Game Room | 20x18 | 400 ft² |
| Pantry (Walk-In) | 7x8 | 49 ft² |
| Mud Room | 17x7 | 289 ft² |
| Dining Room | 13x13 | 169 ft² |
| Foyer | 16x21 | 256 ft² |
| Office | 11x12 | 121 ft² |
| Second | Size | ft² |
|---|---|---|
| Bedroom 1 | 18x31 | 324 ft² |
| Bedroom 2 | 11x18 | 121 ft² |
| Bedroom 3 | 14x14 | 196 ft² |
| Loft | 22x15 | 484 ft² |
| Laundry | 20x14 | 400 ft² |
| Exercise Room | 10x18 | 100 ft² |
| Sauna | 17x16 | 289 ft² |
| Third | Size | ft² |
|---|---|---|
| Loft | 12x28 | 144 ft² |
| Amusement Room | 14x15 | 196 ft² |
| Lower | Size | ft² |
|---|---|---|
| Family Room | 20x29 | 400 ft² |
| Kitchen | 9x29 | 81 ft² |
| Bedroom 4 | 21x17 | 441 ft² |
| Bedroom 5 | 12x14 | 144 ft² |
| Bedroom 6 | 20x14 | 400 ft² |
| Storage | 18x14 | 324 ft² |
| Other Room | 13x9 | 169 ft² |
LOT
Acres: N/A
Lot Size Dim.: IRREGULAR
Longitude: 45.0489
Latitude: -93.4639
Zoning: Residential-Single Family
FINANCIAL & TAXES
Tax year: 2024
Tax annual amount: $33,480
MISCELLANEOUS
Fuel System: N/A
Sewer System: City Sewer/Connected
Water System: City Water/Connected
ADITIONAL INFORMATION
MLS#: NST7325750
Listing Brokerage: Leyendecker Realty

ID: 2859594
Published: April 19, 2024
Last Update: April 19, 2024
Views: 13






